Home Bar with Glass-front Cabinets and Concrete Flooring Ideas and Designs
Refine by:
Budget
Sort by:Popular Today
1 - 20 of 43 photos
Item 1 of 3
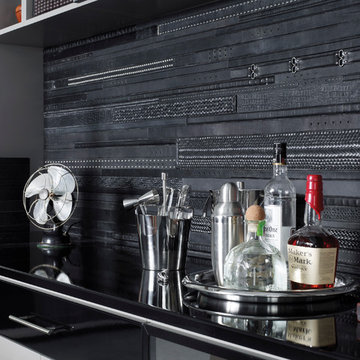
Recycled black leather belt back panel adds masculine texture.
This is an example of a medium sized contemporary single-wall wet bar in Nashville with no sink, glass-front cabinets, black cabinets, granite worktops, black splashback and concrete flooring.
This is an example of a medium sized contemporary single-wall wet bar in Nashville with no sink, glass-front cabinets, black cabinets, granite worktops, black splashback and concrete flooring.
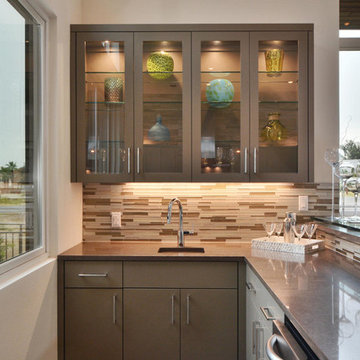
Twisted Tours
This is an example of a large contemporary l-shaped wet bar in Austin with a submerged sink, glass-front cabinets, brown cabinets, engineered stone countertops, multi-coloured splashback, glass tiled splashback and concrete flooring.
This is an example of a large contemporary l-shaped wet bar in Austin with a submerged sink, glass-front cabinets, brown cabinets, engineered stone countertops, multi-coloured splashback, glass tiled splashback and concrete flooring.
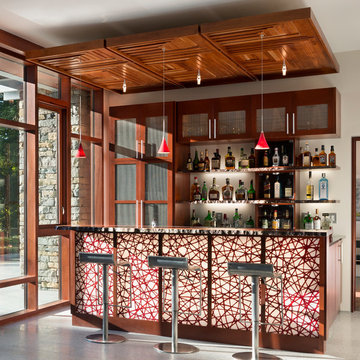
Inspiration for a contemporary single-wall breakfast bar in New Orleans with glass-front cabinets, medium wood cabinets and concrete flooring.
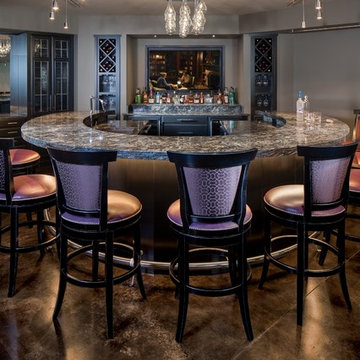
Don’t miss a beat while refilling your drink! This awesome Bar Area has an incredible Sony 65” 4K Television and a pair of awesome B&W speakers flush mounted in the ceiling. So you don’t have to worry about the “big play” that you might miss while you get something at the Bar.

The key to this project was to create a kitchen fitting of a residence with strong Industrial aesthetics. The PB Kitchen Design team managed to preserve the warmth and organic feel of the home’s architecture. The sturdy materials used to enrich the integrity of the design, never take away from the fact that this space is meant for hospitality. Functionally, the kitchen works equally well for quick family meals or large gatherings. But take a closer look at the use of texture and height. The vaulted ceiling and exposed trusses bring an additional element of awe to this already stunning kitchen.
Project specs: Cabinets by Quality Custom Cabinetry. 48" Wolf range. Sub Zero integrated refrigerator in stainless steel.
Project Accolades: First Place honors in the National Kitchen and Bath Association’s 2014 Design Competition
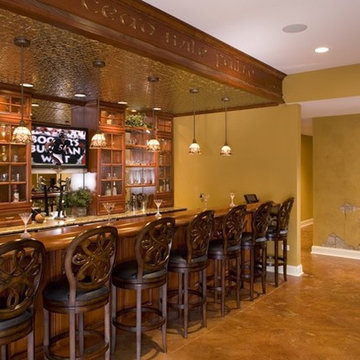
An English pub and game room await the company of family and friends in the walkout basement. Directly behind the pub is a summer kitchen that is fully equipped with modern appliances necessary to entertain at all levels.

Mountain Peek is a custom residence located within the Yellowstone Club in Big Sky, Montana. The layout of the home was heavily influenced by the site. Instead of building up vertically the floor plan reaches out horizontally with slight elevations between different spaces. This allowed for beautiful views from every space and also gave us the ability to play with roof heights for each individual space. Natural stone and rustic wood are accented by steal beams and metal work throughout the home.
(photos by Whitney Kamman)
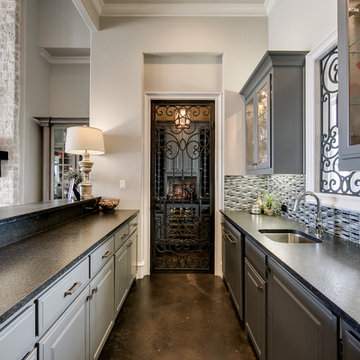
Medium sized traditional galley breakfast bar in Dallas with glass-front cabinets, grey cabinets, multi-coloured splashback, mosaic tiled splashback and concrete flooring.
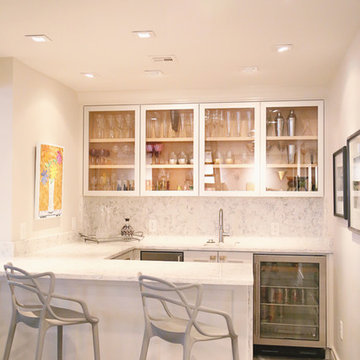
Design ideas for a medium sized contemporary galley breakfast bar in Other with a submerged sink, glass-front cabinets, white cabinets, marble worktops, white splashback, stone slab splashback and concrete flooring.
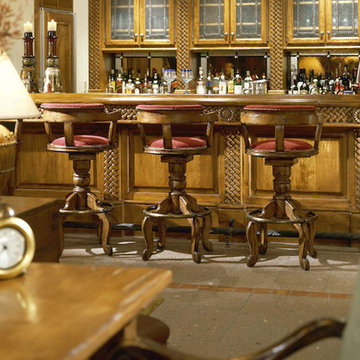
Large mediterranean single-wall breakfast bar in Phoenix with glass-front cabinets, medium wood cabinets, wood worktops, mirror splashback and concrete flooring.
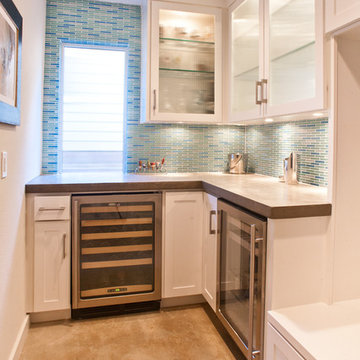
Medium sized traditional l-shaped wet bar in Dallas with no sink, glass-front cabinets, white cabinets, composite countertops, blue splashback, matchstick tiled splashback, concrete flooring and grey floors.
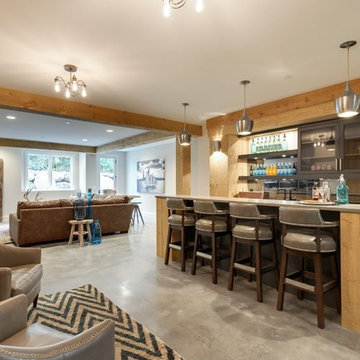
Photo of a large contemporary galley breakfast bar in Minneapolis with a submerged sink, glass-front cabinets, black cabinets, concrete flooring and grey floors.

This is an example of a medium sized rustic l-shaped wet bar in Denver with a submerged sink, glass-front cabinets, dark wood cabinets, soapstone worktops, concrete flooring and grey floors.
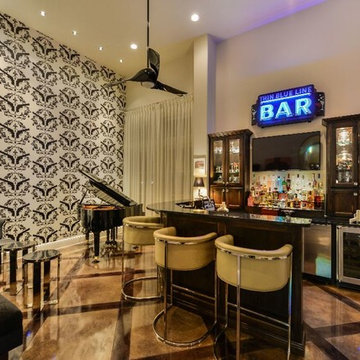
Only in Texas would you have a home bar with custom wallpaper sporting pistols!
Design ideas for a large bohemian single-wall breakfast bar in Austin with glass-front cabinets, dark wood cabinets, granite worktops and concrete flooring.
Design ideas for a large bohemian single-wall breakfast bar in Austin with glass-front cabinets, dark wood cabinets, granite worktops and concrete flooring.
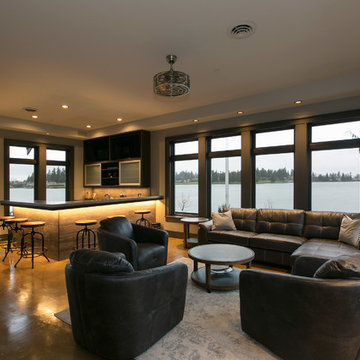
Brian LaFreniere Photography
Medium sized contemporary breakfast bar in Seattle with glass-front cabinets, dark wood cabinets, composite countertops, beige splashback, ceramic splashback and concrete flooring.
Medium sized contemporary breakfast bar in Seattle with glass-front cabinets, dark wood cabinets, composite countertops, beige splashback, ceramic splashback and concrete flooring.
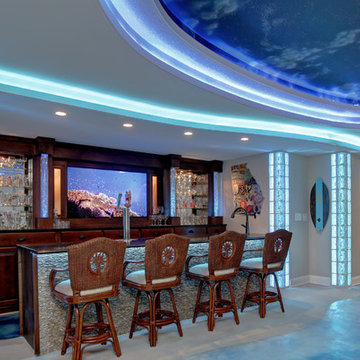
Glass Block Corner Columns
Inspiration for a medium sized coastal galley breakfast bar in Atlanta with concrete flooring, a submerged sink, glass-front cabinets, dark wood cabinets, granite worktops and blue floors.
Inspiration for a medium sized coastal galley breakfast bar in Atlanta with concrete flooring, a submerged sink, glass-front cabinets, dark wood cabinets, granite worktops and blue floors.
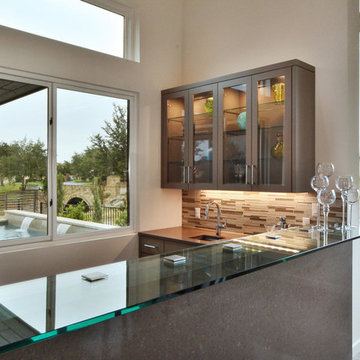
Twisted Tours
Photo of a large contemporary l-shaped wet bar in Austin with a submerged sink, glass-front cabinets, brown cabinets, engineered stone countertops, multi-coloured splashback, glass tiled splashback and concrete flooring.
Photo of a large contemporary l-shaped wet bar in Austin with a submerged sink, glass-front cabinets, brown cabinets, engineered stone countertops, multi-coloured splashback, glass tiled splashback and concrete flooring.
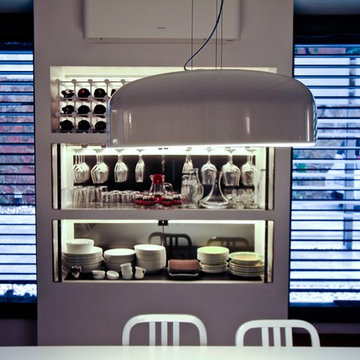
Photo of a medium sized contemporary single-wall home bar in Milan with a built-in sink, glass-front cabinets, concrete worktops, grey splashback, concrete flooring and grey floors.
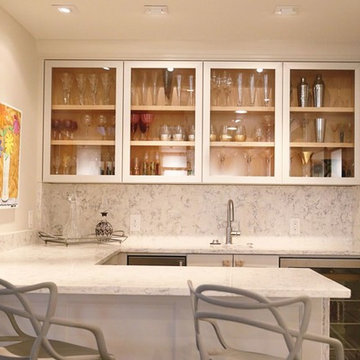
Medium sized contemporary galley breakfast bar in Other with a submerged sink, glass-front cabinets, white cabinets, marble worktops, white splashback, stone slab splashback and concrete flooring.
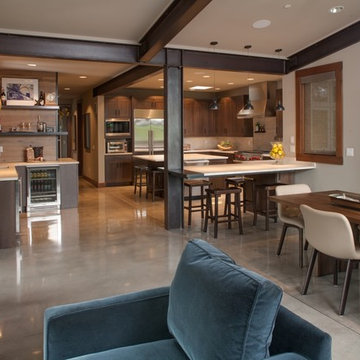
Michael Seidl Photography
This is an example of a large contemporary l-shaped wet bar in Seattle with glass-front cabinets, granite worktops, brown splashback, wood splashback, concrete flooring and grey floors.
This is an example of a large contemporary l-shaped wet bar in Seattle with glass-front cabinets, granite worktops, brown splashback, wood splashback, concrete flooring and grey floors.
Home Bar with Glass-front Cabinets and Concrete Flooring Ideas and Designs
1