Home Bar with Laminate Floors and Concrete Flooring Ideas and Designs
Refine by:
Budget
Sort by:Popular Today
1 - 20 of 1,622 photos
Item 1 of 3

This renovation included kitchen, laundry, powder room, with extensive building work.
Design ideas for an expansive classic l-shaped home bar in Sydney with shaker cabinets, blue cabinets, engineered stone countertops, white splashback, engineered quartz splashback, laminate floors, brown floors and white worktops.
Design ideas for an expansive classic l-shaped home bar in Sydney with shaker cabinets, blue cabinets, engineered stone countertops, white splashback, engineered quartz splashback, laminate floors, brown floors and white worktops.

Home Bar Area
Design ideas for a large bohemian l-shaped breakfast bar in Other with a submerged sink, recessed-panel cabinets, black cabinets, wood worktops, mirror splashback, concrete flooring, grey floors and brown worktops.
Design ideas for a large bohemian l-shaped breakfast bar in Other with a submerged sink, recessed-panel cabinets, black cabinets, wood worktops, mirror splashback, concrete flooring, grey floors and brown worktops.

Inspiration for a modern single-wall wet bar in San Francisco with a submerged sink, light wood cabinets, wood splashback, concrete flooring and grey floors.

The homeowners had a very specific vision for their large daylight basement. To begin, Neil Kelly's team, led by Portland Design Consultant Fabian Genovesi, took down numerous walls to completely open up the space, including the ceilings, and removed carpet to expose the concrete flooring. The concrete flooring was repaired, resurfaced and sealed with cracks in tact for authenticity. Beams and ductwork were left exposed, yet refined, with additional piping to conceal electrical and gas lines. Century-old reclaimed brick was hand-picked by the homeowner for the east interior wall, encasing stained glass windows which were are also reclaimed and more than 100 years old. Aluminum bar-top seating areas in two spaces. A media center with custom cabinetry and pistons repurposed as cabinet pulls. And the star of the show, a full 4-seat wet bar with custom glass shelving, more custom cabinetry, and an integrated television-- one of 3 TVs in the space. The new one-of-a-kind basement has room for a professional 10-person poker table, pool table, 14' shuffleboard table, and plush seating.

Basement wet bar with stikwood wall, industrial pipe shelving, beverage cooler, and microwave.
Inspiration for a medium sized classic single-wall wet bar in Chicago with a submerged sink, shaker cabinets, blue cabinets, quartz worktops, brown splashback, wood splashback, concrete flooring, grey floors and multicoloured worktops.
Inspiration for a medium sized classic single-wall wet bar in Chicago with a submerged sink, shaker cabinets, blue cabinets, quartz worktops, brown splashback, wood splashback, concrete flooring, grey floors and multicoloured worktops.
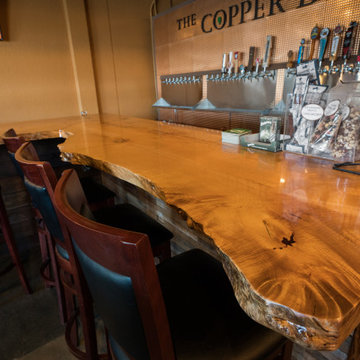
Seating Area
Large rustic breakfast bar in Seattle with wood worktops, concrete flooring, grey floors and brown worktops.
Large rustic breakfast bar in Seattle with wood worktops, concrete flooring, grey floors and brown worktops.

This rustic-inspired basement includes an entertainment area, two bars, and a gaming area. The renovation created a bathroom and guest room from the original office and exercise room. To create the rustic design the renovation used different naturally textured finishes, such as Coretec hard pine flooring, wood-look porcelain tile, wrapped support beams, walnut cabinetry, natural stone backsplashes, and fireplace surround,

Rustic White Photography
Design ideas for a medium sized classic galley breakfast bar in Atlanta with a submerged sink, shaker cabinets, grey cabinets, wood worktops, red splashback, brick splashback, concrete flooring, red floors and brown worktops.
Design ideas for a medium sized classic galley breakfast bar in Atlanta with a submerged sink, shaker cabinets, grey cabinets, wood worktops, red splashback, brick splashback, concrete flooring, red floors and brown worktops.

Photo of a medium sized classic galley breakfast bar in Dallas with a submerged sink, recessed-panel cabinets, grey cabinets, engineered stone countertops, brown splashback, wood splashback, concrete flooring, grey floors and white worktops.

Photo of a medium sized rustic galley breakfast bar in Austin with a submerged sink, shaker cabinets, dark wood cabinets, concrete worktops, beige splashback, stone slab splashback, concrete flooring, brown floors and grey worktops.
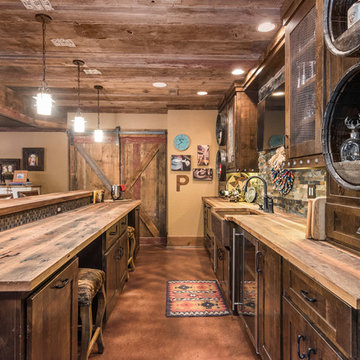
Inspiration for a large rustic galley breakfast bar in Kansas City with shaker cabinets, dark wood cabinets, wood worktops, brown splashback, stone tiled splashback, concrete flooring, brown floors and brown worktops.

A large game room / bar with tall exposed ceilings and industrial lighting. Wood and brick accent walls with glass garage door.
Industrial home bar in Houston with concrete flooring, open cabinets, dark wood cabinets, brick splashback and brown floors.
Industrial home bar in Houston with concrete flooring, open cabinets, dark wood cabinets, brick splashback and brown floors.
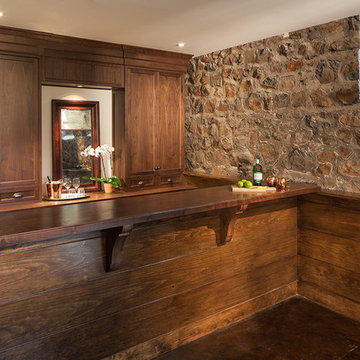
Medium sized rustic galley wet bar in New York with recessed-panel cabinets, medium wood cabinets, wood worktops, concrete flooring, brown floors and brown worktops.

Inspiration for a medium sized rustic galley breakfast bar in Denver with a built-in sink, raised-panel cabinets, dark wood cabinets, copper worktops, multi-coloured splashback, stone tiled splashback, concrete flooring and brown floors.

Photo of a medium sized contemporary u-shaped breakfast bar in San Francisco with flat-panel cabinets, dark wood cabinets, marble worktops, brown splashback, wood splashback and concrete flooring.
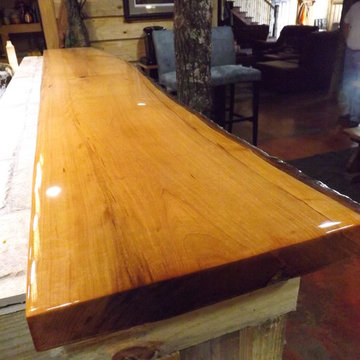
Solid Oak Slab with Live Edge, Fit to Stone Work Along Back Edge with Epoxy High Gloss Finish
Photo of a medium sized rustic single-wall breakfast bar in Atlanta with wood worktops and concrete flooring.
Photo of a medium sized rustic single-wall breakfast bar in Atlanta with wood worktops and concrete flooring.
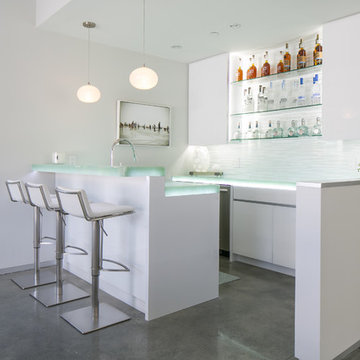
Ryan Garvin
This is an example of a medium sized contemporary galley home bar in Orange County with flat-panel cabinets, white cabinets, glass worktops, white splashback and concrete flooring.
This is an example of a medium sized contemporary galley home bar in Orange County with flat-panel cabinets, white cabinets, glass worktops, white splashback and concrete flooring.

Design ideas for a small world-inspired single-wall wet bar in Other with concrete flooring, flat-panel cabinets, white cabinets, white splashback, white floors, a built-in sink and wood splashback.

Lincoln Barbour
Medium sized midcentury l-shaped wet bar in Portland with flat-panel cabinets, beige floors, light wood cabinets, a submerged sink, concrete flooring and white worktops.
Medium sized midcentury l-shaped wet bar in Portland with flat-panel cabinets, beige floors, light wood cabinets, a submerged sink, concrete flooring and white worktops.

Home built and designed by Divine Custom Homes
Photos by Spacecrafting
Photo of a rustic u-shaped breakfast bar in Minneapolis with a submerged sink, wood worktops, dark wood cabinets, concrete flooring and beige worktops.
Photo of a rustic u-shaped breakfast bar in Minneapolis with a submerged sink, wood worktops, dark wood cabinets, concrete flooring and beige worktops.
Home Bar with Laminate Floors and Concrete Flooring Ideas and Designs
1