Home Bar with Light Wood Cabinets and Concrete Flooring Ideas and Designs
Refine by:
Budget
Sort by:Popular Today
1 - 20 of 46 photos
Item 1 of 3
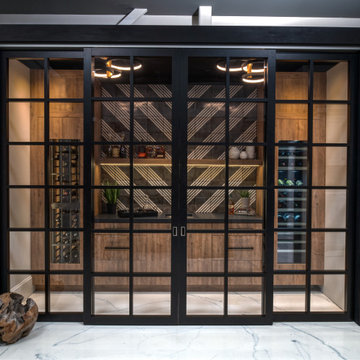
This modern Sophisticate home bar is tucked in nicely behind the sliding doors and features a Thermador wine column, and a fantastic modern backsplash tile design with a European Melamine slab wood grain door style.
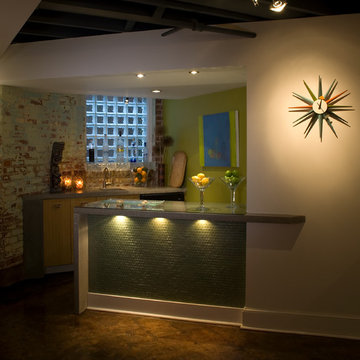
John Magor
Inspiration for a large retro wet bar in Richmond with a submerged sink, flat-panel cabinets, light wood cabinets, concrete worktops and concrete flooring.
Inspiration for a large retro wet bar in Richmond with a submerged sink, flat-panel cabinets, light wood cabinets, concrete worktops and concrete flooring.
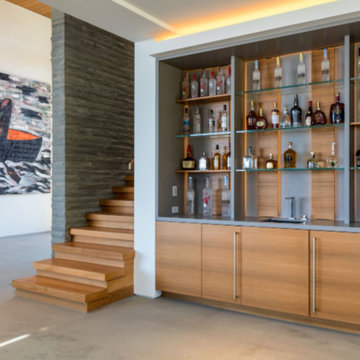
Photo of a medium sized contemporary single-wall wet bar in Los Angeles with a submerged sink, flat-panel cabinets, light wood cabinets, composite countertops, brown splashback, wood splashback, concrete flooring and grey floors.
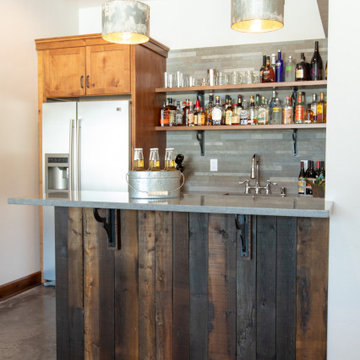
Functional, beautiful, and hard-wearing surfaces are the name of the game in this basement bar. The dark-stained barn wood bar back will hold its own against the inevitable shoe scuffs of guests. The slate back splash tiles and galvanized metal pendant lights are built to last while holding up to years of use.

An ADU that will be mostly used as a pool house.
Large French doors with a good-sized awning window to act as a serving point from the interior kitchenette to the pool side.
A slick modern concrete floor finish interior is ready to withstand the heavy traffic of kids playing and dragging in water from the pool.
Vaulted ceilings with whitewashed cross beams provide a sensation of space.
An oversized shower with a good size vanity will make sure any guest staying over will be able to enjoy a comfort of a 5-star hotel.

Lincoln Barbour
Medium sized midcentury l-shaped wet bar in Portland with flat-panel cabinets, beige floors, light wood cabinets, a submerged sink, concrete flooring and white worktops.
Medium sized midcentury l-shaped wet bar in Portland with flat-panel cabinets, beige floors, light wood cabinets, a submerged sink, concrete flooring and white worktops.

Inspiration for a modern single-wall wet bar in San Francisco with a submerged sink, light wood cabinets, wood splashback, concrete flooring and grey floors.
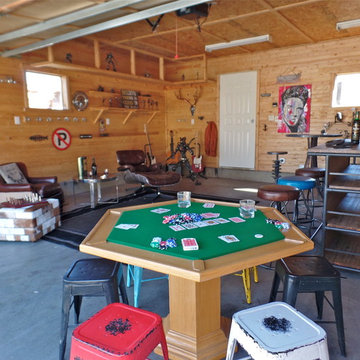
This was such an unwelcoming sight before, but with careful planning and cultivation of great pieces - all from re-puposed materials, this space is transformed.
Photos: WW Design Studio
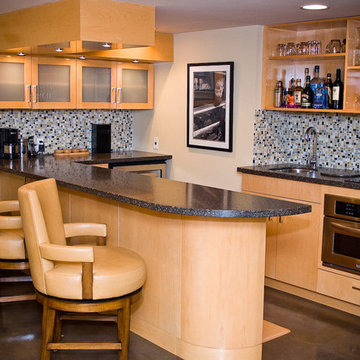
Violet Marsh Photography
Medium sized contemporary l-shaped breakfast bar in Boston with a submerged sink, flat-panel cabinets, light wood cabinets, granite worktops, multi-coloured splashback, mosaic tiled splashback and concrete flooring.
Medium sized contemporary l-shaped breakfast bar in Boston with a submerged sink, flat-panel cabinets, light wood cabinets, granite worktops, multi-coloured splashback, mosaic tiled splashback and concrete flooring.
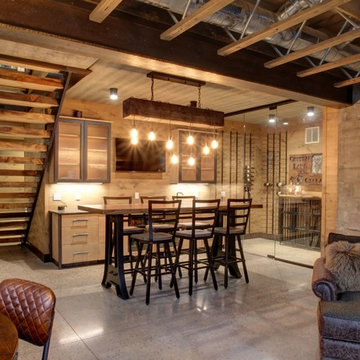
Rustic single-wall wet bar in Other with a built-in sink, flat-panel cabinets, light wood cabinets, granite worktops, wood splashback, concrete flooring, grey floors and black worktops.
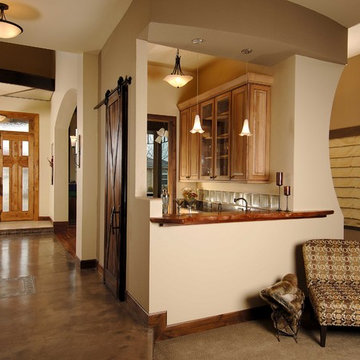
Mitch York
Medium sized traditional single-wall wet bar in Boise with a submerged sink, raised-panel cabinets, light wood cabinets, concrete flooring and brown floors.
Medium sized traditional single-wall wet bar in Boise with a submerged sink, raised-panel cabinets, light wood cabinets, concrete flooring and brown floors.
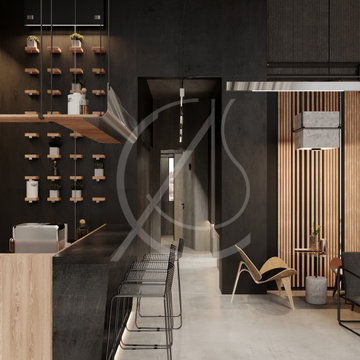
The light wooden cladding and furniture units contrast with the striking black, double height walls of this restaurant and café of the leisure center design in Riyadh, Saudi Arabia, creating an elegant interior with an industrial vibe.
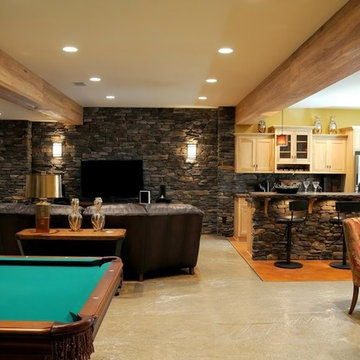
Single-wall breakfast bar in Austin with recessed-panel cabinets, light wood cabinets and concrete flooring.
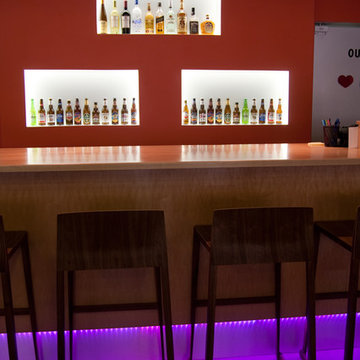
Darin M. White
Large contemporary single-wall breakfast bar with light wood cabinets, wood worktops, concrete flooring, no sink, flat-panel cabinets and grey floors.
Large contemporary single-wall breakfast bar with light wood cabinets, wood worktops, concrete flooring, no sink, flat-panel cabinets and grey floors.
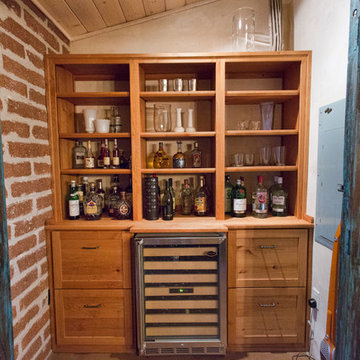
Rustic built-in bar with wine fridge
This is an example of a small single-wall wet bar in Phoenix with open cabinets, light wood cabinets, wood worktops and concrete flooring.
This is an example of a small single-wall wet bar in Phoenix with open cabinets, light wood cabinets, wood worktops and concrete flooring.
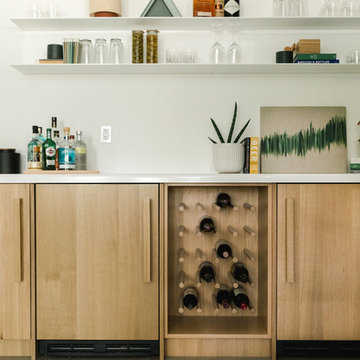
Photo of a medium sized modern single-wall home bar in Los Angeles with no sink, flat-panel cabinets, light wood cabinets, engineered stone countertops, white splashback, concrete flooring, grey floors and white worktops.
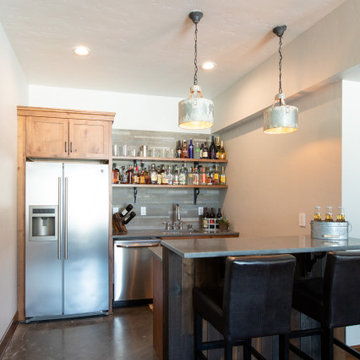
Functional, beautiful, and hard-wearing surfaces are the name of the game in this basement bar. The dark-stained barn wood bar back will hold its own against the inevitable shoe scuffs of guests. The slate back splash tiles and galvanized metal pendant lights are built to last while holding up to years of use.
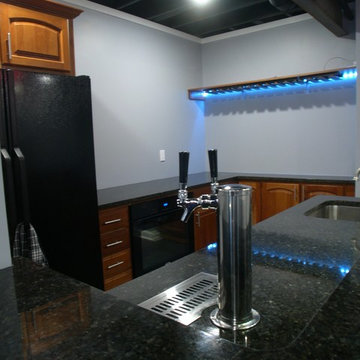
Large eclectic l-shaped wet bar in Other with a submerged sink, raised-panel cabinets, light wood cabinets, granite worktops, grey splashback and concrete flooring.
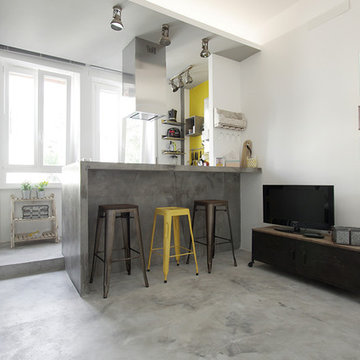
appartamento al centro di Roma con pavimento in microcemento con effetto cemento invecchiato. Finte crepe e macchie di ossidazioni rendono l'ambiente molto simpatico. il banco cucina in muratura è rivestito anch'esso in microcemento, ma con tonalità leggermente più scure.
dietro l'angolo bar si cela la cucina ,il lavabo e lavastoviglie. sotto la struttura in muratura co sono i mobili artigianali porta forno, cassettiera e dei ripiani a vista. tutto è estremamente comodo e pratico
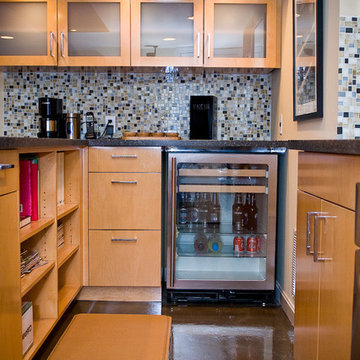
Violet Marsh Photography
Photo of a medium sized contemporary u-shaped breakfast bar in Boston with a submerged sink, flat-panel cabinets, light wood cabinets, granite worktops, multi-coloured splashback, mosaic tiled splashback and concrete flooring.
Photo of a medium sized contemporary u-shaped breakfast bar in Boston with a submerged sink, flat-panel cabinets, light wood cabinets, granite worktops, multi-coloured splashback, mosaic tiled splashback and concrete flooring.
Home Bar with Light Wood Cabinets and Concrete Flooring Ideas and Designs
1