Home Bar with Matchstick Tiled Splashback and Concrete Flooring Ideas and Designs
Refine by:
Budget
Sort by:Popular Today
1 - 11 of 11 photos
Item 1 of 3
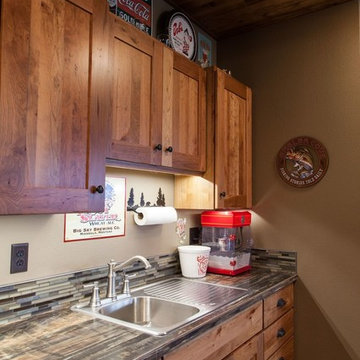
Medium sized classic single-wall wet bar in Other with shaker cabinets, medium wood cabinets, granite worktops, beige splashback, matchstick tiled splashback, concrete flooring and beige floors.
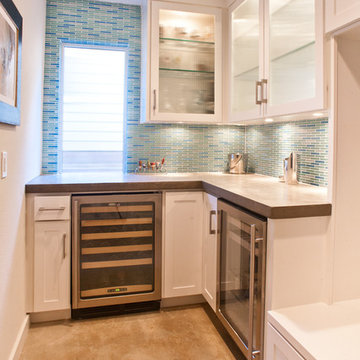
Medium sized traditional l-shaped wet bar in Dallas with no sink, glass-front cabinets, white cabinets, composite countertops, blue splashback, matchstick tiled splashback, concrete flooring and grey floors.
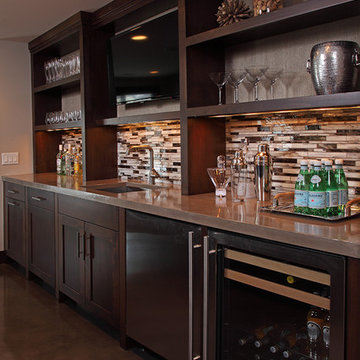
Medium sized classic galley breakfast bar in Minneapolis with a submerged sink, open cabinets, dark wood cabinets, wood worktops, multi-coloured splashback, matchstick tiled splashback, concrete flooring and grey floors.

The perfect design for a growing family, the innovative Ennerdale combines the best of a many classic architectural styles for an appealing and updated transitional design. The exterior features a European influence, with rounded and abundant windows, a stone and stucco façade and interesting roof lines. Inside, a spacious floor plan accommodates modern family living, with a main level that boasts almost 3,000 square feet of space, including a large hearth/living room, a dining room and kitchen with convenient walk-in pantry. Also featured is an instrument/music room, a work room, a spacious master bedroom suite with bath and an adjacent cozy nursery for the smallest members of the family.
The additional bedrooms are located on the almost 1,200-square-foot upper level each feature a bath and are adjacent to a large multi-purpose loft that could be used for additional sleeping or a craft room or fun-filled playroom. Even more space – 1,800 square feet, to be exact – waits on the lower level, where an inviting family room with an optional tray ceiling is the perfect place for game or movie night. Other features include an exercise room to help you stay in shape, a wine cellar, storage area and convenient guest bedroom and bath.
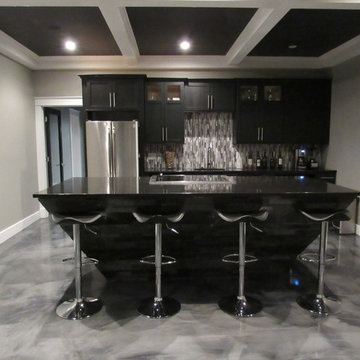
Design ideas for a large modern galley home bar in Chicago with a submerged sink, shaker cabinets, black cabinets, engineered stone countertops, multi-coloured splashback, matchstick tiled splashback, concrete flooring and grey floors.
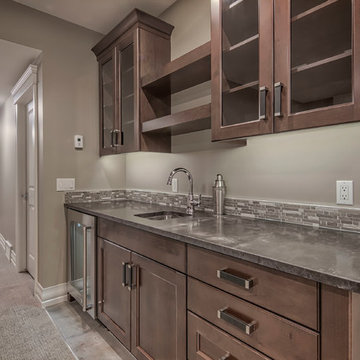
Inspiration for a medium sized contemporary single-wall wet bar in Calgary with a submerged sink, glass-front cabinets, medium wood cabinets, brown splashback, matchstick tiled splashback, concrete flooring and grey floors.
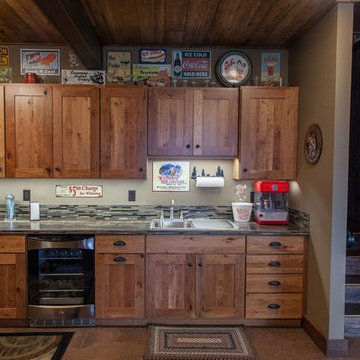
Medium sized rustic single-wall wet bar in Other with concrete flooring, beige floors, shaker cabinets, medium wood cabinets, granite worktops, beige splashback and matchstick tiled splashback.
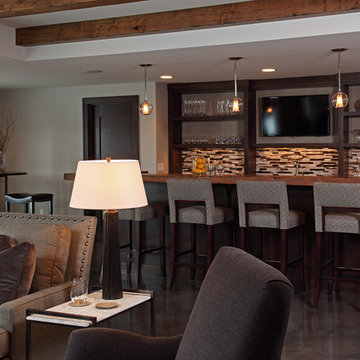
Design ideas for a medium sized traditional galley breakfast bar in Minneapolis with a submerged sink, open cabinets, dark wood cabinets, wood worktops, multi-coloured splashback, matchstick tiled splashback, concrete flooring and grey floors.
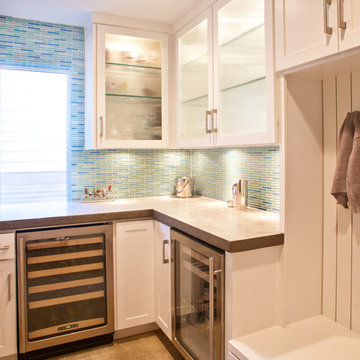
Photo of a medium sized traditional l-shaped wet bar in Dallas with no sink, glass-front cabinets, white cabinets, composite countertops, blue splashback, matchstick tiled splashback, concrete flooring and grey floors.
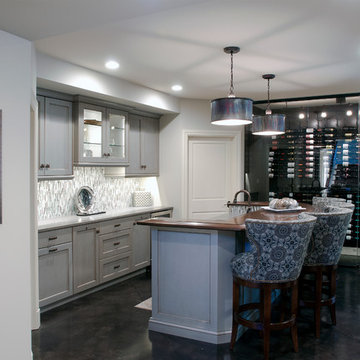
The perfect design for a growing family, the innovative Ennerdale combines the best of a many classic architectural styles for an appealing and updated transitional design. The exterior features a European influence, with rounded and abundant windows, a stone and stucco façade and interesting roof lines. Inside, a spacious floor plan accommodates modern family living, with a main level that boasts almost 3,000 square feet of space, including a large hearth/living room, a dining room and kitchen with convenient walk-in pantry. Also featured is an instrument/music room, a work room, a spacious master bedroom suite with bath and an adjacent cozy nursery for the smallest members of the family.
The additional bedrooms are located on the almost 1,200-square-foot upper level each feature a bath and are adjacent to a large multi-purpose loft that could be used for additional sleeping or a craft room or fun-filled playroom. Even more space – 1,800 square feet, to be exact – waits on the lower level, where an inviting family room with an optional tray ceiling is the perfect place for game or movie night. Other features include an exercise room to help you stay in shape, a wine cellar, storage area and convenient guest bedroom and bath.
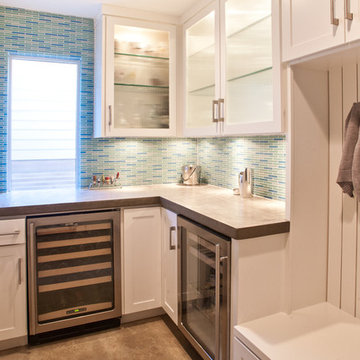
Photo of a medium sized classic l-shaped wet bar in Dallas with no sink, glass-front cabinets, white cabinets, composite countertops, blue splashback, matchstick tiled splashback, concrete flooring and grey floors.
Home Bar with Matchstick Tiled Splashback and Concrete Flooring Ideas and Designs
1