Home Bar with Medium Wood Cabinets and Concrete Flooring Ideas and Designs
Refine by:
Budget
Sort by:Popular Today
1 - 20 of 164 photos
Item 1 of 3

Photo of a large urban single-wall breakfast bar in Omaha with open cabinets, brick splashback, concrete flooring, grey floors, medium wood cabinets and granite worktops.

This incredible wine cellar is every wine enthusiast's dream! The large vertical capacity provided by the InVinity Wine Racks gives this room the look of floating bottles. The tinted glass window into the master closet gives added dimension to this space. It is the perfect spot to select your favorite red or white. The 4 bottle WineStation suits those who just want to enjoy their wine by the glass. The expansive bar and prep area with quartz counter top, glass cabinets and copper apron front sink is a great place to pop a top! Space design by Hatfield Builders & Remodelers | Wine Cellar Design by WineTrend | Photography by Versatile Imaging

Design ideas for a small rural single-wall wet bar in Austin with a submerged sink, shaker cabinets, medium wood cabinets, soapstone worktops, grey splashback, glass tiled splashback, concrete flooring, black worktops and beige floors.
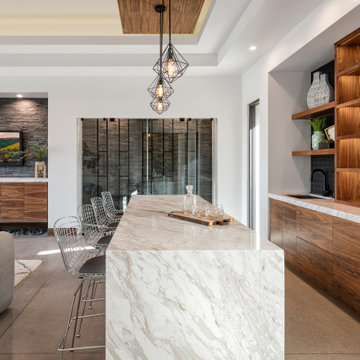
Inspiration for a contemporary breakfast bar in Phoenix with a submerged sink, flat-panel cabinets, medium wood cabinets, black splashback, concrete flooring, grey floors and white worktops.

Photo of a small traditional single-wall wet bar in Other with a submerged sink, flat-panel cabinets, medium wood cabinets, beige splashback, stone slab splashback, concrete flooring, brown floors and beige worktops.
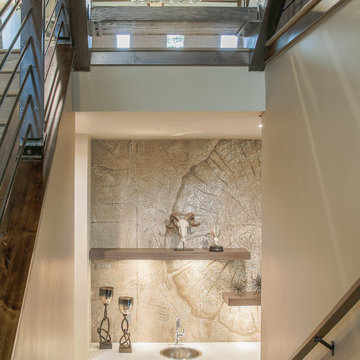
Contemporary single-wall wet bar in Denver with a submerged sink, flat-panel cabinets, medium wood cabinets, quartz worktops, brown splashback, stone slab splashback, concrete flooring and brown floors.

This home brew pub invites friends to gather around and taste the latest concoction. I happily tried Pumpkin when there last. The homeowners wanted warm and friendly finishes, and loved the more industrial style.
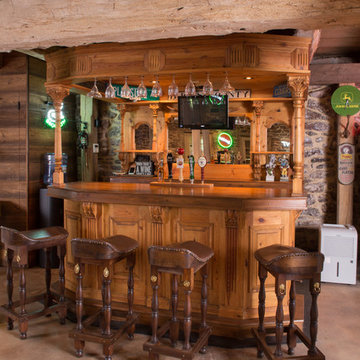
Photo of a country galley breakfast bar in New York with concrete flooring, medium wood cabinets, wood worktops and brown worktops.
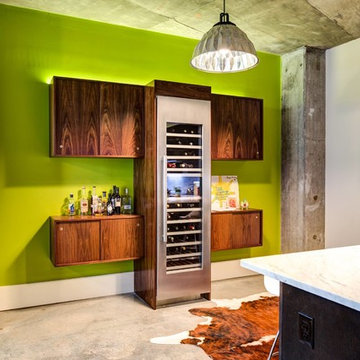
Design ideas for a medium sized rustic single-wall wet bar in Atlanta with no sink, flat-panel cabinets, medium wood cabinets, wood worktops, concrete flooring and grey floors.
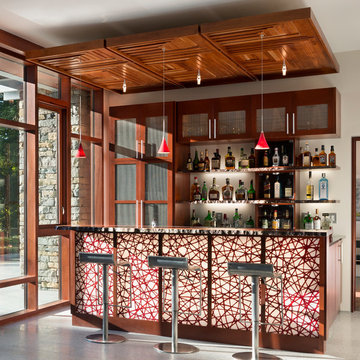
Inspiration for a contemporary single-wall breakfast bar in New Orleans with glass-front cabinets, medium wood cabinets and concrete flooring.

Inspiration for a medium sized traditional single-wall wet bar in Calgary with a submerged sink, flat-panel cabinets, medium wood cabinets, composite countertops, grey splashback, porcelain splashback, concrete flooring and grey floors.
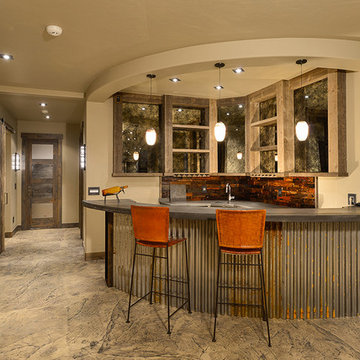
This is an example of a large rustic u-shaped breakfast bar in Denver with a submerged sink, open cabinets, medium wood cabinets, concrete worktops, brown splashback, stone tiled splashback, concrete flooring and grey floors.

Original wood details at the stairs conceal a compact wine cellar, the perfect complement to this lounge's bar.
Inspiration for a medium sized classic single-wall wet bar in Portland with a submerged sink, flat-panel cabinets, medium wood cabinets, engineered stone countertops, mirror splashback, concrete flooring, grey floors and grey worktops.
Inspiration for a medium sized classic single-wall wet bar in Portland with a submerged sink, flat-panel cabinets, medium wood cabinets, engineered stone countertops, mirror splashback, concrete flooring, grey floors and grey worktops.

Design ideas for a small modern single-wall breakfast bar in Cologne with an integrated sink, flat-panel cabinets, medium wood cabinets, composite countertops, grey splashback, tonge and groove splashback, concrete flooring, grey floors and grey worktops.
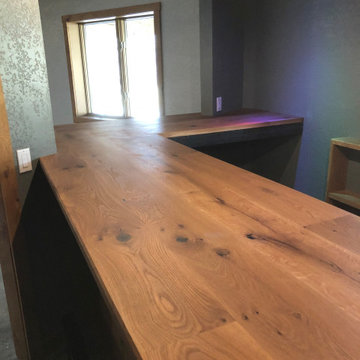
Large rustic l-shaped home bar in Other with shaker cabinets, medium wood cabinets, wood worktops, concrete flooring and multi-coloured floors.
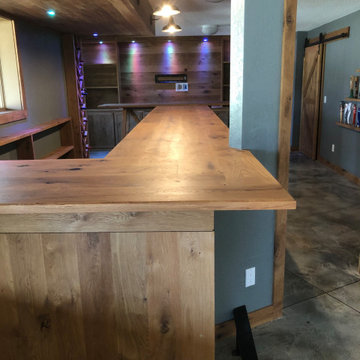
This is an example of a large rustic l-shaped home bar in Other with shaker cabinets, medium wood cabinets, wood worktops, concrete flooring and multi-coloured floors.

Vintage industrial style bar integrated into contemporary walnut cabinets. Photographer: Tim Street-Porter
Inspiration for a small urban l-shaped wet bar in Orange County with a submerged sink, flat-panel cabinets, medium wood cabinets, quartz worktops, grey splashback, stone slab splashback, concrete flooring and grey floors.
Inspiration for a small urban l-shaped wet bar in Orange County with a submerged sink, flat-panel cabinets, medium wood cabinets, quartz worktops, grey splashback, stone slab splashback, concrete flooring and grey floors.
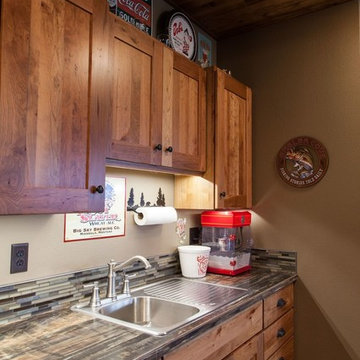
Medium sized classic single-wall wet bar in Other with shaker cabinets, medium wood cabinets, granite worktops, beige splashback, matchstick tiled splashback, concrete flooring and beige floors.

Pool house galley kitchen with concrete flooring for indoor-outdoor flow, as well as color, texture, and durability. The small galley kitchen, covered in Ann Sacks tile and custom shelves, serves as wet bar and food prep area for the family and their guests for frequent pool parties.
Polished concrete flooring carries out to the pool deck connecting the spaces, including a cozy sitting area flanked by a board form concrete fireplace, and appointed with comfortable couches for relaxation long after dark. Poolside chaises provide multiple options for lounging and sunbathing, and expansive Nano doors poolside open the entire structure to complete the indoor/outdoor objective.
Photo credit: Kerry Hamilton
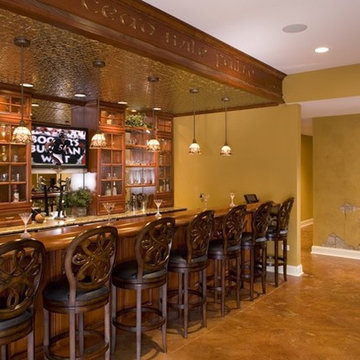
An English pub and game room await the company of family and friends in the walkout basement. Directly behind the pub is a summer kitchen that is fully equipped with modern appliances necessary to entertain at all levels.
Home Bar with Medium Wood Cabinets and Concrete Flooring Ideas and Designs
1