Home Bar with Recessed-panel Cabinets and Concrete Flooring Ideas and Designs
Refine by:
Budget
Sort by:Popular Today
1 - 20 of 112 photos
Item 1 of 3

Home Bar Area
Design ideas for a large bohemian l-shaped breakfast bar in Other with a submerged sink, recessed-panel cabinets, black cabinets, wood worktops, mirror splashback, concrete flooring, grey floors and brown worktops.
Design ideas for a large bohemian l-shaped breakfast bar in Other with a submerged sink, recessed-panel cabinets, black cabinets, wood worktops, mirror splashback, concrete flooring, grey floors and brown worktops.

Photo of a medium sized classic galley breakfast bar in Dallas with a submerged sink, recessed-panel cabinets, grey cabinets, engineered stone countertops, brown splashback, wood splashback, concrete flooring, grey floors and white worktops.
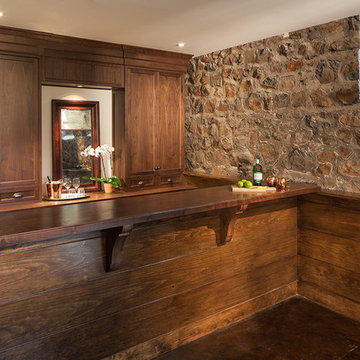
Medium sized rustic galley wet bar in New York with recessed-panel cabinets, medium wood cabinets, wood worktops, concrete flooring, brown floors and brown worktops.

A pair of hand carved leprechauns for an Irish pub style bar designed by architect Jim McNeil.
This is an example of a classic galley breakfast bar in Minneapolis with concrete flooring, a built-in sink, recessed-panel cabinets, dark wood cabinets, wood worktops and brown worktops.
This is an example of a classic galley breakfast bar in Minneapolis with concrete flooring, a built-in sink, recessed-panel cabinets, dark wood cabinets, wood worktops and brown worktops.

This is an example of a large classic single-wall wet bar in Grand Rapids with a submerged sink, recessed-panel cabinets, dark wood cabinets, engineered stone countertops, red splashback, brick splashback, concrete flooring and brown floors.

Photo of a small rural single-wall home bar in Houston with recessed-panel cabinets, grey cabinets, multi-coloured splashback, brick splashback, concrete flooring, grey floors and brown worktops.

This steeply sloped property was converted into a backyard retreat through the use of natural and man-made stone. The natural gunite swimming pool includes a sundeck and waterfall and is surrounded by a generous paver patio, seat walls and a sunken bar. A Koi pond, bocce court and night-lighting provided add to the interest and enjoyment of this landscape.
This beautiful redesign was also featured in the Interlock Design Magazine. Explained perfectly in ICPI, “Some spa owners might be jealous of the newly revamped backyard of Wayne, NJ family: 5,000 square feet of outdoor living space, complete with an elevated patio area, pool and hot tub lined with natural rock, a waterfall bubbling gently down from a walkway above, and a cozy fire pit tucked off to the side. The era of kiddie pools, Coleman grills and fold-up lawn chairs may be officially over.”

Details of the lower level in our Modern Northwoods Cabin project. The long zinc bar, perforated steel cabinets, modern camp decor, and plush leather furnishings create the perfect space for family and friends to gather while vacationing in the Northwoods.
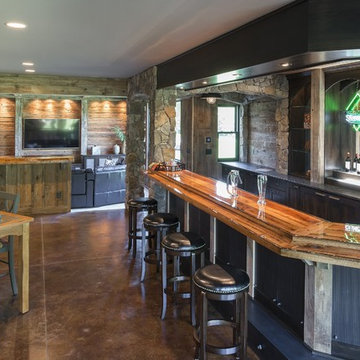
Spacecrafting
Photo of a large traditional u-shaped wet bar in Minneapolis with a submerged sink, dark wood cabinets, granite worktops, grey splashback, concrete flooring and recessed-panel cabinets.
Photo of a large traditional u-shaped wet bar in Minneapolis with a submerged sink, dark wood cabinets, granite worktops, grey splashback, concrete flooring and recessed-panel cabinets.
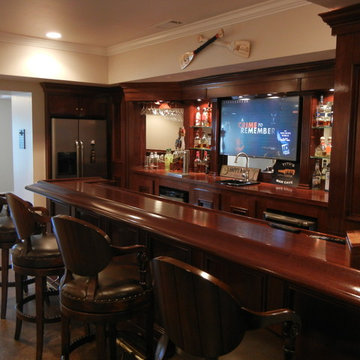
Inspiration for a classic u-shaped wet bar in Atlanta with a built-in sink, recessed-panel cabinets, dark wood cabinets, wood worktops, mirror splashback, concrete flooring and brown floors.

A Dillard-Jones Builders design – this home takes advantage of 180-degree views and pays homage to the home’s natural surroundings with stone and timber details throughout the home.
Photographer: Fred Rollison Photography
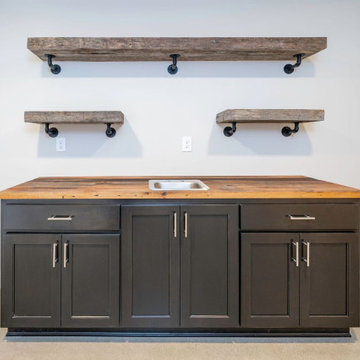
Basement wet bar
Inspiration for an urban single-wall wet bar in Huntington with a built-in sink, recessed-panel cabinets, black cabinets, wood worktops, concrete flooring, beige floors and brown worktops.
Inspiration for an urban single-wall wet bar in Huntington with a built-in sink, recessed-panel cabinets, black cabinets, wood worktops, concrete flooring, beige floors and brown worktops.
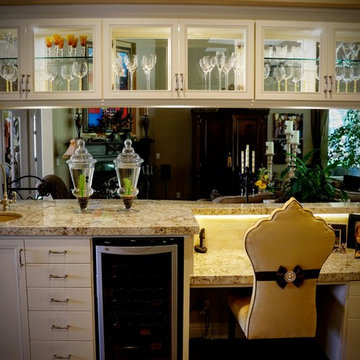
The cabinet color is Casa Blanca, Hawaii Granite, and chair is by Haute House. There is an over hang for the granite to be able to install the LED lights to light up the computer desk. A high light of this also has a see through cabinet for the bar glasses. Built In Wine Fridge for Wine Bar.

Wet bar won't even begin to describe this bar area created for a couple who entertains as much as possible.
Photo of a large contemporary l-shaped wet bar in Detroit with a submerged sink, recessed-panel cabinets, dark wood cabinets, engineered stone countertops, concrete flooring, grey floors and grey worktops.
Photo of a large contemporary l-shaped wet bar in Detroit with a submerged sink, recessed-panel cabinets, dark wood cabinets, engineered stone countertops, concrete flooring, grey floors and grey worktops.

Inspiration for a large urban u-shaped breakfast bar in Minneapolis with a submerged sink, recessed-panel cabinets, white cabinets, marble worktops, brown splashback, brick splashback and concrete flooring.

Architect: DeNovo Architects, Interior Design: Sandi Guilfoil of HomeStyle Interiors, Landscape Design: Yardscapes, Photography by James Kruger, LandMark Photography

Photography by John Lichtwarft
This is an example of a large mediterranean wet bar in Los Angeles with a submerged sink, recessed-panel cabinets, dark wood cabinets, engineered stone countertops, beige splashback, ceramic splashback, concrete flooring, multi-coloured floors and beige worktops.
This is an example of a large mediterranean wet bar in Los Angeles with a submerged sink, recessed-panel cabinets, dark wood cabinets, engineered stone countertops, beige splashback, ceramic splashback, concrete flooring, multi-coloured floors and beige worktops.
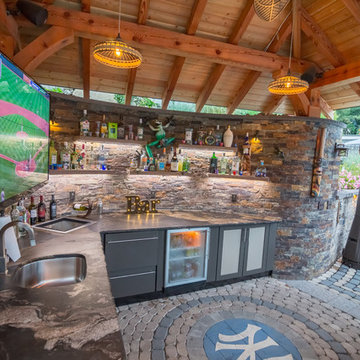
This steeply sloped property was converted into a backyard retreat through the use of natural and man-made stone. The natural gunite swimming pool includes a sundeck and waterfall and is surrounded by a generous paver patio, seat walls and a sunken bar. A Koi pond, bocce court and night-lighting provided add to the interest and enjoyment of this landscape.
This beautiful redesign was also featured in the Interlock Design Magazine. Explained perfectly in ICPI, “Some spa owners might be jealous of the newly revamped backyard of Wayne, NJ family: 5,000 square feet of outdoor living space, complete with an elevated patio area, pool and hot tub lined with natural rock, a waterfall bubbling gently down from a walkway above, and a cozy fire pit tucked off to the side. The era of kiddie pools, Coleman grills and fold-up lawn chairs may be officially over.”
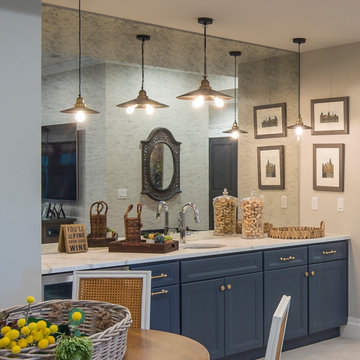
Inspiration for a medium sized traditional single-wall wet bar in Dallas with a submerged sink, recessed-panel cabinets, blue cabinets, marble worktops, mirror splashback, concrete flooring, grey floors and white worktops.
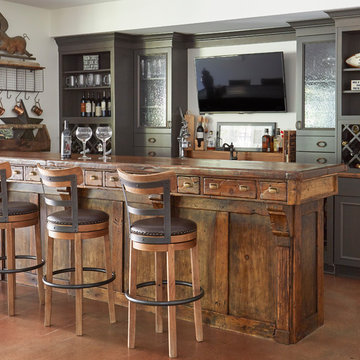
The antique bar was locally sourced. The perimeter cabinets are alder with a flint finish and features seeded glass door inserts and built in wine storage. Photo by Mike Kaskel
Home Bar with Recessed-panel Cabinets and Concrete Flooring Ideas and Designs
1