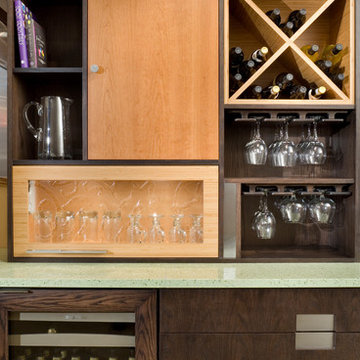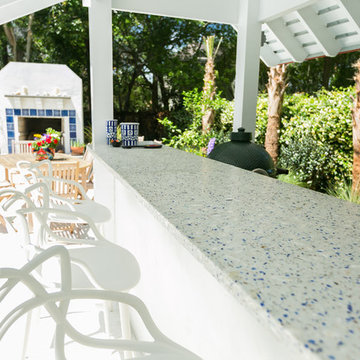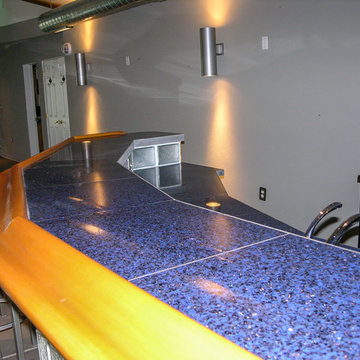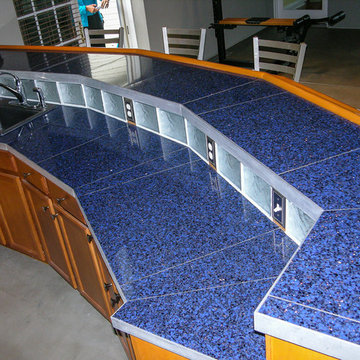Home Bar with Recycled Glass Countertops and Concrete Flooring Ideas and Designs
Refine by:
Budget
Sort by:Popular Today
1 - 5 of 5 photos
Item 1 of 3

This interesting patchwork hutch was created using bamboo, cherry, oak and painted cabinetry.
Bob Greenspan
Small contemporary wet bar in Kansas City with flat-panel cabinets, medium wood cabinets, recycled glass countertops, multi-coloured splashback and concrete flooring.
Small contemporary wet bar in Kansas City with flat-panel cabinets, medium wood cabinets, recycled glass countertops, multi-coloured splashback and concrete flooring.

Patrick Brickman
Design ideas for a large nautical single-wall breakfast bar in Charleston with shaker cabinets, white cabinets, recycled glass countertops, concrete flooring, grey floors and a built-in sink.
Design ideas for a large nautical single-wall breakfast bar in Charleston with shaker cabinets, white cabinets, recycled glass countertops, concrete flooring, grey floors and a built-in sink.

About this Project:
This stunning 1200 square foot addition to the existing home includes an indoor swimming pool, hot tub, sauna, full bathroom, glass block web bar, 2nd floor loft , two car garage, deck, and backyard patio. The glass block windows and ceiling feature rope lighting for a dramatic effect. The design was completed by Indovina & Associates, Architects. The goal was to match the architecture of the home and allow for a seamless flow of the addition into the existing home. The finished result is an exceptional space for indoor & outdoor entertaining.
Testimonial:
I wanted to take a moment to thank you and your team for the excellent work that you completed on my home. And, because of you, I now say home. Although I lived here for the last 15 years, I never felt like the house was mine or that I would stay here forever. I now love everything about it and know I will be here for a very long time. Everyone who had seen my place before is amazed at what you were able to accomplish.

Bob Greenspan
Inspiration for a small contemporary l-shaped wet bar in Kansas City with an integrated sink, flat-panel cabinets, medium wood cabinets, recycled glass countertops, multi-coloured splashback, glass sheet splashback, concrete flooring and purple worktops.
Inspiration for a small contemporary l-shaped wet bar in Kansas City with an integrated sink, flat-panel cabinets, medium wood cabinets, recycled glass countertops, multi-coloured splashback, glass sheet splashback, concrete flooring and purple worktops.

About this Project:
This stunning 1200 square foot addition to the existing home includes an indoor swimming pool, hot tub, sauna, full bathroom, glass block web bar, 2nd floor loft , two car garage, deck, and backyard patio. The glass block windows and ceiling feature rope lighting for a dramatic effect. The design was completed by Indovina & Associates, Architects. The goal was to match the architecture of the home and allow for a seamless flow of the addition into the existing home. The finished result is an exceptional space for indoor & outdoor entertaining.
Testimonial:
I wanted to take a moment to thank you and your team for the excellent work that you completed on my home. And, because of you, I now say home. Although I lived here for the last 15 years, I never felt like the house was mine or that I would stay here forever. I now love everything about it and know I will be here for a very long time. Everyone who had seen my place before is amazed at what you were able to accomplish.
Home Bar with Recycled Glass Countertops and Concrete Flooring Ideas and Designs
1