Home Bar with Red Splashback and Concrete Flooring Ideas and Designs
Refine by:
Budget
Sort by:Popular Today
1 - 20 of 25 photos
Item 1 of 3

Rustic White Photography
Design ideas for a medium sized classic galley breakfast bar in Atlanta with a submerged sink, shaker cabinets, grey cabinets, wood worktops, red splashback, brick splashback, concrete flooring, red floors and brown worktops.
Design ideas for a medium sized classic galley breakfast bar in Atlanta with a submerged sink, shaker cabinets, grey cabinets, wood worktops, red splashback, brick splashback, concrete flooring, red floors and brown worktops.
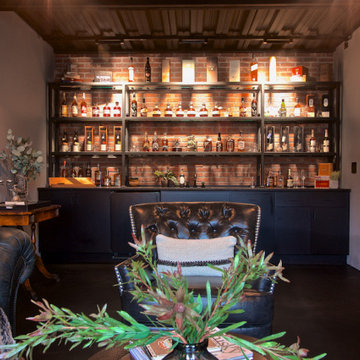
Inspiration for an industrial home bar in Other with black cabinets, granite worktops, red splashback, brick splashback, concrete flooring, black floors and black worktops.

This is an example of a large classic single-wall wet bar in Grand Rapids with a submerged sink, recessed-panel cabinets, dark wood cabinets, engineered stone countertops, red splashback, brick splashback, concrete flooring and brown floors.
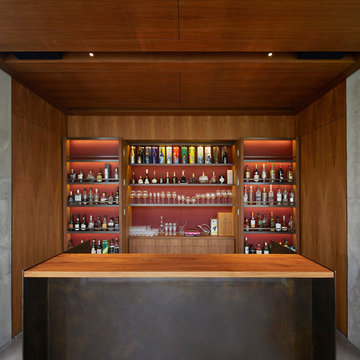
Bar installation with Walnut folding doors incorporating Brass shelving and leather upholstered linings. American Black Walnut veneered panelling to the walls and ceiling.
Black steel and Walnut front bar.
Architect: Jamie Fobert Architects
Photo credit: Hufton and Crow Photography
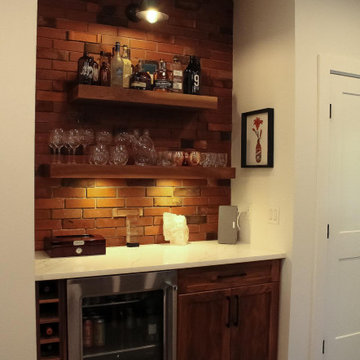
Modern industrial style home bar with walnut cabinetry featuring a mini bar and custom wine rack. Walnut floating shelves with industrial style brick feature wall.
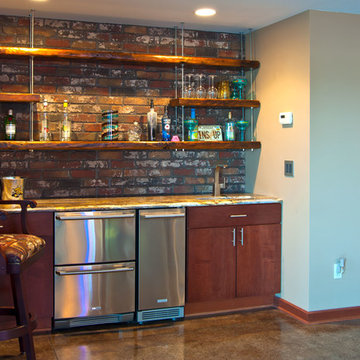
An unused closet was turned into a wet bar. Reclaimed wood shelves are suspended by industrial rods from the ceiling.
The backsplash of the bar is covered in a paper brick veneer product usually used for set design. A distressed faux paint technique was applied over the embossed brick surface to make it look like a real worn brick wall.
Photo By Fred Lassmann
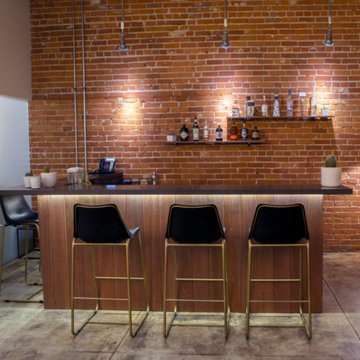
This is an example of a medium sized industrial l-shaped breakfast bar in Los Angeles with open cabinets, composite countertops, red splashback, brick splashback, concrete flooring and grey floors.
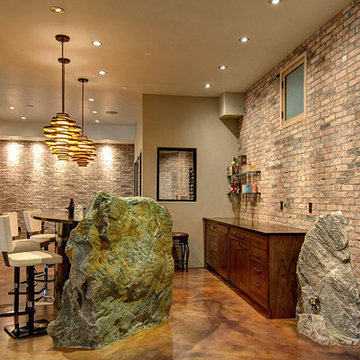
This is an example of a large contemporary galley breakfast bar in Denver with flat-panel cabinets, dark wood cabinets, granite worktops, red splashback, concrete flooring, brick splashback and brown floors.
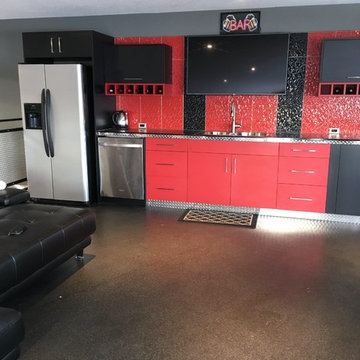
Black, red and stainless steel create a bold statement in this bar
This is an example of an urban home bar in Calgary with a built-in sink, red cabinets, stainless steel worktops, red splashback, ceramic splashback and concrete flooring.
This is an example of an urban home bar in Calgary with a built-in sink, red cabinets, stainless steel worktops, red splashback, ceramic splashback and concrete flooring.
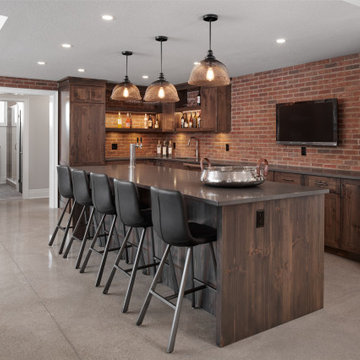
Inspiration for a rustic l-shaped breakfast bar in Toronto with a submerged sink, shaker cabinets, dark wood cabinets, quartz worktops, red splashback, brick splashback, concrete flooring, grey floors and grey worktops.
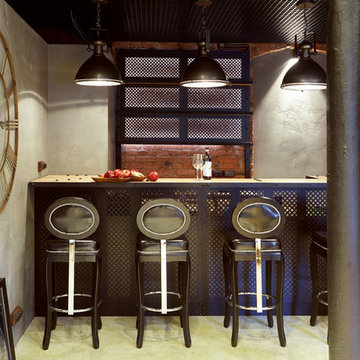
Барная стойка выполнена по эскизам дизайнера из листов черного металла. Кант деревянной столешницы подчеркнут металлическими клепками. Яркий декоративный акцент в интерьере - холодильник с английским флагом.
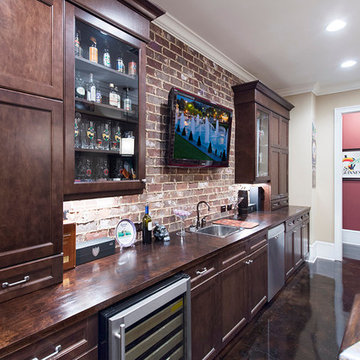
A custom wet bar is ready for entertaining in this terrace level design highlighted by brick walls and polished concrete floors.
Inspiration for a medium sized classic single-wall home bar in Atlanta with a built-in sink, beaded cabinets, dark wood cabinets, wood worktops, red splashback, concrete flooring and terracotta splashback.
Inspiration for a medium sized classic single-wall home bar in Atlanta with a built-in sink, beaded cabinets, dark wood cabinets, wood worktops, red splashback, concrete flooring and terracotta splashback.
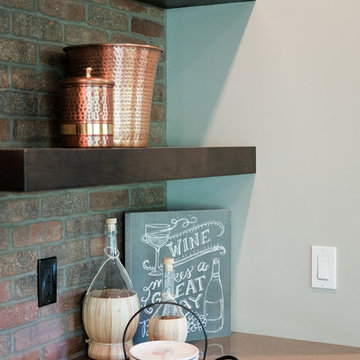
Design ideas for a large traditional single-wall wet bar in Grand Rapids with a submerged sink, recessed-panel cabinets, dark wood cabinets, engineered stone countertops, red splashback, brick splashback, concrete flooring and brown floors.
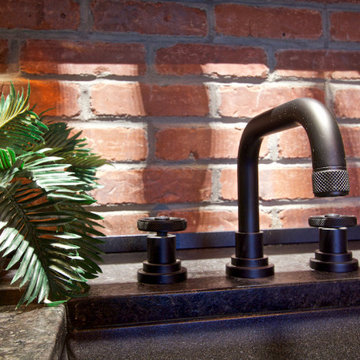
Photo of an urban home bar in Other with black cabinets, granite worktops, red splashback, brick splashback, concrete flooring, black floors and black worktops.
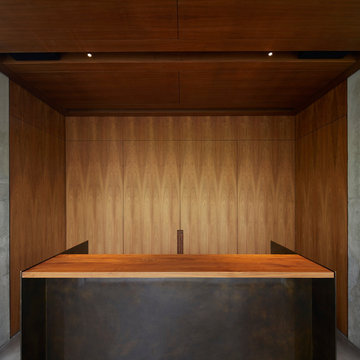
Bar installation with Walnut folding doors.
American Black Walnut veneered panelling to the walls and ceiling.
Black steel and Walnut front bar.
Architect: Jamie Fobert Architects
Photo credit: Hufton and Crow Photography
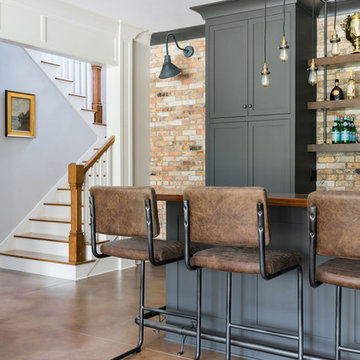
Rustic White Photography
This is an example of a large traditional galley breakfast bar in Atlanta with a submerged sink, shaker cabinets, grey cabinets, wood worktops, red splashback, brick splashback, concrete flooring, brown floors and brown worktops.
This is an example of a large traditional galley breakfast bar in Atlanta with a submerged sink, shaker cabinets, grey cabinets, wood worktops, red splashback, brick splashback, concrete flooring, brown floors and brown worktops.
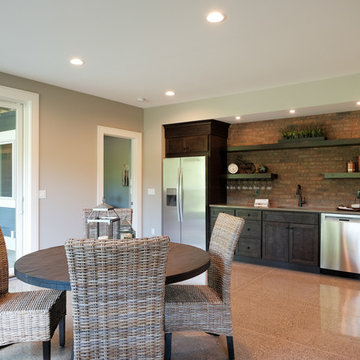
Photo of a large traditional single-wall wet bar in Grand Rapids with a submerged sink, recessed-panel cabinets, dark wood cabinets, engineered stone countertops, red splashback, brick splashback, concrete flooring and brown floors.
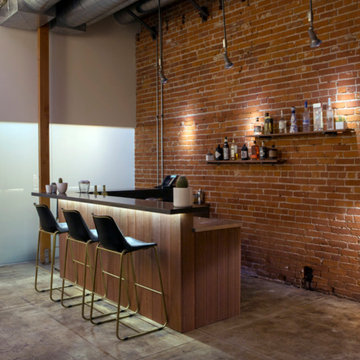
Inspiration for a medium sized industrial l-shaped breakfast bar in Los Angeles with open cabinets, composite countertops, red splashback, brick splashback, concrete flooring and grey floors.
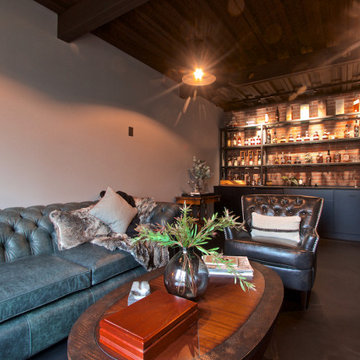
Industrial home bar in Other with black cabinets, granite worktops, red splashback, brick splashback, concrete flooring, black floors and black worktops.
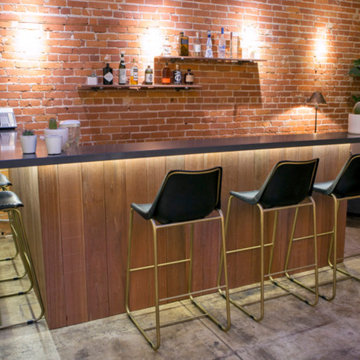
Medium sized urban l-shaped breakfast bar in Los Angeles with open cabinets, composite countertops, red splashback, brick splashback, concrete flooring and grey floors.
Home Bar with Red Splashback and Concrete Flooring Ideas and Designs
1