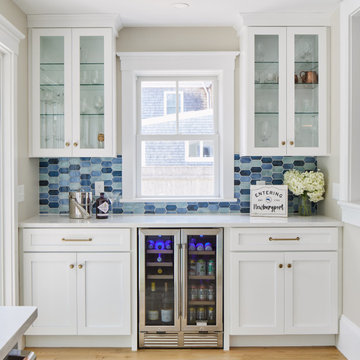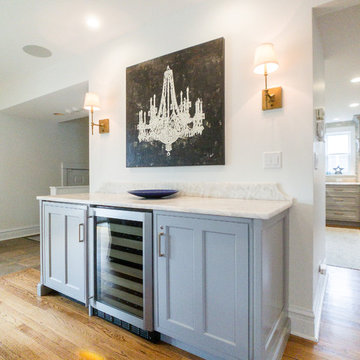Home Bar with Concrete Worktops and Engineered Stone Countertops Ideas and Designs
Refine by:
Budget
Sort by:Popular Today
1 - 20 of 6,917 photos
Item 1 of 3

This dark green Shaker kitchen occupies an impressive and tastefully styled open plan space perfect for connected family living. With brave architectural design and an eclectic mix of contemporary and traditional furniture, the entire room has been considered from the ground up
The impressive pantry is ideal for families. Bi-fold doors open to reveal a beautiful, oak-finished interior with multiple shelving options to accommodate all sorts of accessories and ingredients.

Spacecrafting
Photo of a large beach style u-shaped breakfast bar in Minneapolis with a built-in sink, medium wood cabinets, engineered stone countertops, grey splashback, ceramic splashback, ceramic flooring, grey floors and white worktops.
Photo of a large beach style u-shaped breakfast bar in Minneapolis with a built-in sink, medium wood cabinets, engineered stone countertops, grey splashback, ceramic splashback, ceramic flooring, grey floors and white worktops.

Design ideas for a medium sized galley dry bar in Chicago with no sink, recessed-panel cabinets, white cabinets, engineered stone countertops, grey splashback, glass tiled splashback, dark hardwood flooring, brown floors and white worktops.

Cynthia Lynn
Inspiration for a large classic single-wall wet bar in Chicago with glass-front cabinets, blue cabinets, engineered stone countertops, dark hardwood flooring, brown floors and white worktops.
Inspiration for a large classic single-wall wet bar in Chicago with glass-front cabinets, blue cabinets, engineered stone countertops, dark hardwood flooring, brown floors and white worktops.

This vibrant scullery is adjacent to the kitchen through a cased opening, and functions as a perfect spot for additional storage, wine storage, a coffee station, and much more. Pike choose a large wall of open bookcase style shelving to cover one wall and be a great spot to store fine china, bar ware, cookbooks, etc. However, it would be very simple to add some cabinet doors if desired by the homeowner with the way these were designed.
Take note of the cabinet from wine fridge near the center of this photo, and to the left of it is actually a cabinet front dishwasher.
Cabinet color- Benjamin Moore Soot
Wine Fridge- Thermador Freedom ( https://www.fergusonshowrooms.com/product/thermador-T24UW900-custom-panel-right-hinge-1221773)

A modern rustic black and white kitchen on Lake Superior in northern Minnesota. Complete with a French Le CornuFe cooking range & Sub-Zero refrigeration and wine storage units. The sink is made by Galley and the decorative hardware and faucet by Waterworks.
photo credit: Alyssa Lee

Coastal entertaining bar with glass accent wall cabinets and perfect symmetry.
This is an example of a small beach style single-wall dry bar in Boston with shaker cabinets, white cabinets, engineered stone countertops, blue splashback and white worktops.
This is an example of a small beach style single-wall dry bar in Boston with shaker cabinets, white cabinets, engineered stone countertops, blue splashback and white worktops.

Design ideas for a small classic single-wall wet bar in Other with a submerged sink, shaker cabinets, blue cabinets, engineered stone countertops, black splashback, porcelain splashback, medium hardwood flooring, brown floors and black worktops.

The 100-year old home’s kitchen was old and just didn’t function well. A peninsula in the middle of the main part of the kitchen blocked the path from the back door. This forced the homeowners to mostly use an odd, U-shaped corner of the kitchen.
Design objectives:
-Add an island
-Wow-factor design
-Incorporate arts and crafts with a touch of Mid-century modern style
-Allow for a better work triangle when cooking
-Create a seamless path coming into the home from the backdoor
-Make all the countertops in the space 36” high (the old kitchen had different base cabinet heights)
Design challenges to be solved:
-Island design
-Where to place the sink and dishwasher
-The family’s main entrance into the home is a back door located within the kitchen space. Samantha needed to find a way to make an unobstructed path through the kitchen to the outside
-A large eating area connected to the kitchen felt slightly misplaced – Samantha wanted to bring the kitchen and materials more into this area
-The client does not like appliance garages/cabinets to the counter. The more countertop space, the better!
Design solutions:
-Adding the right island made all the difference! Now the family has a couple of seats within the kitchen space. -Multiple walkways facilitate traffic flow.
-Multiple pantry cabinets (both shallow and deep) are placed throughout the space. A couple of pantry cabinets were even added to the back door wall and wrap around into the breakfast nook to give the kitchen a feel of extending into the adjoining eating area.
-Upper wall cabinets with clear glass offer extra lighting and the opportunity for the client to display her beautiful vases and plates. They add and an airy feel to the space.
-The kitchen had two large existing windows that were ideal for a sink placement. The window closest to the back door made the most sense due to the fact that the other window was in the corner. Now that the sink had a place, we needed to worry about the dishwasher. Samantha didn’t want the dishwasher to be in the way of people coming in the back door – it’s now in the island right across from the sink.
-The homeowners love Motawi Tile. Some fantastic pieces are placed within the backsplash throughout the kitchen. -Larger tiles with borders make for nice accent pieces over the rangetop and by the bar/beverage area.
-The adjacent area for eating is a gorgeous nook with massive windows. We added a built-in furniture-style banquette with additional lower storage cabinets in the same finish. It’s a great way to connect and blend the two areas into what now feels like one big space!

Medium sized beach style single-wall wet bar in New York with a submerged sink, shaker cabinets, blue cabinets, engineered stone countertops, grey splashback, porcelain splashback, light hardwood flooring, brown floors and white worktops.

Inspiration for a medium sized classic single-wall home bar in Chicago with recessed-panel cabinets, grey cabinets, engineered stone countertops, medium hardwood flooring, brown floors and white worktops.

Photo of a medium sized country u-shaped breakfast bar in San Francisco with recessed-panel cabinets, mirror splashback, light hardwood flooring, beige floors, black cabinets, engineered stone countertops, grey worktops and feature lighting.

Joshua Lawrence Studios
Design ideas for a small traditional single-wall wet bar in Other with a submerged sink, shaker cabinets, black cabinets, grey splashback, metro tiled splashback, dark hardwood flooring, brown floors, white worktops and engineered stone countertops.
Design ideas for a small traditional single-wall wet bar in Other with a submerged sink, shaker cabinets, black cabinets, grey splashback, metro tiled splashback, dark hardwood flooring, brown floors, white worktops and engineered stone countertops.

Photo by Gieves Anderson
This is an example of a small contemporary single-wall breakfast bar in Nashville with open cabinets, grey cabinets, engineered stone countertops, grey splashback, dark hardwood flooring, grey worktops and metal splashback.
This is an example of a small contemporary single-wall breakfast bar in Nashville with open cabinets, grey cabinets, engineered stone countertops, grey splashback, dark hardwood flooring, grey worktops and metal splashback.

This renovation included kitchen, laundry, powder room, with extensive building work.
Design ideas for an expansive classic l-shaped home bar in Sydney with shaker cabinets, blue cabinets, engineered stone countertops, white splashback, engineered quartz splashback, laminate floors, brown floors and white worktops.
Design ideas for an expansive classic l-shaped home bar in Sydney with shaker cabinets, blue cabinets, engineered stone countertops, white splashback, engineered quartz splashback, laminate floors, brown floors and white worktops.

Corner area of this house that is used for a dry bar and sitting area, next to a beautiful and orignal fireplace. The dry bar has two under counter fridges with a tower and glass display. Floating shelves with a picture light over head that ties in with the kitchen picture light.

Bar in Guitar/Media room
Photo of a large modern l-shaped breakfast bar in Milwaukee with a submerged sink, glass-front cabinets, medium wood cabinets, engineered stone countertops, multi-coloured splashback, engineered quartz splashback, medium hardwood flooring and multicoloured worktops.
Photo of a large modern l-shaped breakfast bar in Milwaukee with a submerged sink, glass-front cabinets, medium wood cabinets, engineered stone countertops, multi-coloured splashback, engineered quartz splashback, medium hardwood flooring and multicoloured worktops.

Dark mahogany handcrafted bar Washington, DC
This residential bar was designed to serve as our clients' new holiday party centerpiece. Beautifully adorned with hand carved pieces and stained with a rich dark mahogany. Our artisans achieve an unmatched level of quality that helps balance both the level of detail and the material used.
For more projects visit our website wlkitchenandhome.com
.
.
.
.
#custombar #homebar #homebardesigner #homebardesign #luxurybar #luxuryhouses #barstools #tablebar #luxuryhomebar #barbuilder #bardesigner #entertainmentroom #mancave #interiorsandliving #dreamhome #woodcarving #carving #carpenter #residentialbar #bardecor #barfurniture #customfurniture #interiordesigner #pubbar #classicbar #classicdesign #barcabinet #luxuryfurniture #barnewjersey #winenewjersey

This modern farmhouse coffee bar features a straight-stacked gray tile backsplash with open shelving, black leathered quartz countertops, and matte black farmhouse lights on an arm. The rift-sawn white oak cabinets conceal Sub Zero refrigerator and freezer drawers.

Photo of a small industrial single-wall dry bar in Chicago with medium wood cabinets, engineered stone countertops, light hardwood flooring, brown floors and white worktops.
Home Bar with Concrete Worktops and Engineered Stone Countertops Ideas and Designs
1