Home Bar with Concrete Worktops and Laminate Countertops Ideas and Designs
Refine by:
Budget
Sort by:Popular Today
1 - 20 of 941 photos
Item 1 of 3

Wine is one of the few things in life that improves with age.
But it can also rapidly deteriorate. The three factors that have the most direct impact on a wine's condition are light, humidity and temperature. Because wine can often be expensive and often appreciate in value, security is another issue.
This basement-remodeling project began with ensuring the quality and security of the owner’s wine collection. Even more important, the remodeled basement had to become an inviting place for entertaining family and friends.
A wet bar/entertainment area became the centerpiece of the design. Cherry wood cabinets and stainless steel appliances complement the counter tops, which are made with a special composite material and designed for bar glassware - softer to the touch than granite.
Unused space below the stairway was turned into a secure wine storage room, and another cherry wood cabinet holds 300 bottles of wine in a humidity and temperature controlled refrigeration unit.
The basement remodeling project also includes an entertainment center and cozy fireplace. The basement-turned-entertainment room is controlled with a two-zone heating system to moderate both temperature and humidity.
To infuse a nautical theme a custom stairway post was created to simulate the mast from a 1905 vintage sailboat. The mast/post was hand-crafted from mahogany and steel banding.

Andy Mamott
Inspiration for a modern galley breakfast bar in Chicago with glass-front cabinets, black cabinets, concrete worktops, grey splashback, stone tiled splashback, dark hardwood flooring, grey floors and grey worktops.
Inspiration for a modern galley breakfast bar in Chicago with glass-front cabinets, black cabinets, concrete worktops, grey splashback, stone tiled splashback, dark hardwood flooring, grey floors and grey worktops.

Photo of a medium sized traditional u-shaped breakfast bar in Minneapolis with concrete worktops, white splashback, metro tiled splashback, dark hardwood flooring and a submerged sink.

Behind the bar, there is ample storage and counter space to prepare.
This is an example of a large classic galley wet bar in Boston with shaker cabinets, grey cabinets, medium hardwood flooring, concrete worktops, wood splashback, brown floors and grey worktops.
This is an example of a large classic galley wet bar in Boston with shaker cabinets, grey cabinets, medium hardwood flooring, concrete worktops, wood splashback, brown floors and grey worktops.
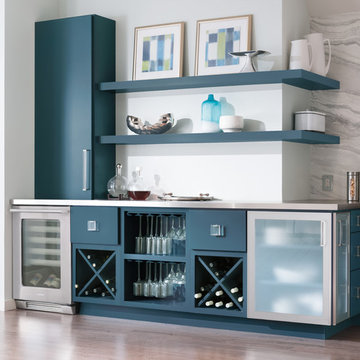
Design ideas for a large contemporary wet bar in Boston with flat-panel cabinets, blue cabinets, concrete worktops, medium hardwood flooring, brown floors and grey worktops.

This is an example of a small classic single-wall wet bar in Orlando with a submerged sink, recessed-panel cabinets, black cabinets, laminate countertops, multi-coloured splashback and medium hardwood flooring.

Large bar area made with reclaimed wood. The glass cabinets are also cased with the reclaimed wood. Plenty of storage with custom painted cabinets.
Photo of a large industrial wet bar in Charlotte with concrete worktops, brick splashback, grey worktops, a submerged sink, recessed-panel cabinets, grey cabinets, red splashback and feature lighting.
Photo of a large industrial wet bar in Charlotte with concrete worktops, brick splashback, grey worktops, a submerged sink, recessed-panel cabinets, grey cabinets, red splashback and feature lighting.

2nd bar area for this home. Located as part of their foyer for entertaining purposes.
Inspiration for an expansive midcentury single-wall wet bar in Milwaukee with a submerged sink, flat-panel cabinets, black cabinets, concrete worktops, black splashback, glass tiled splashback, porcelain flooring, grey floors and black worktops.
Inspiration for an expansive midcentury single-wall wet bar in Milwaukee with a submerged sink, flat-panel cabinets, black cabinets, concrete worktops, black splashback, glass tiled splashback, porcelain flooring, grey floors and black worktops.

Les propriétaires ont voulu créer une atmosphère poétique et raffinée. Le contraste des couleurs apporte lumière et caractère à cet appartement. Nous avons rénové tous les éléments d'origine de l'appartement.

Rustic basement bar with Kegarator & concrete countertops.
Design ideas for a small country u-shaped wet bar in Philadelphia with shaker cabinets, medium wood cabinets, concrete worktops, brown splashback, brick splashback, porcelain flooring and grey worktops.
Design ideas for a small country u-shaped wet bar in Philadelphia with shaker cabinets, medium wood cabinets, concrete worktops, brown splashback, brick splashback, porcelain flooring and grey worktops.
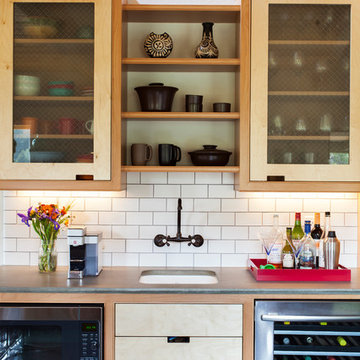
The completely remodeled kitchen is now the focal point of the home. The modern concrete countertops, subway tiles and unique custom cabinets add clean lines and are complemented by the warm and rustic reclaimed wood open shelving. Custom made with beech and birch wood, the flush inset cabinets feature unique routed pulls and a beaded face frame. In the prep sink area, the cabinets have glass fronts with embedded wire mesh.
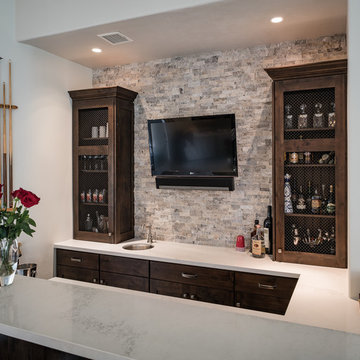
Warm and cozy home bar in knotty alder with pewter accents and custom metal screens for cabinet doors. Rustic modern materials and finishes.
Inspiration for a small modern u-shaped wet bar in Minneapolis with dark wood cabinets, laminate countertops, beige splashback, stone tiled splashback and recessed-panel cabinets.
Inspiration for a small modern u-shaped wet bar in Minneapolis with dark wood cabinets, laminate countertops, beige splashback, stone tiled splashback and recessed-panel cabinets.
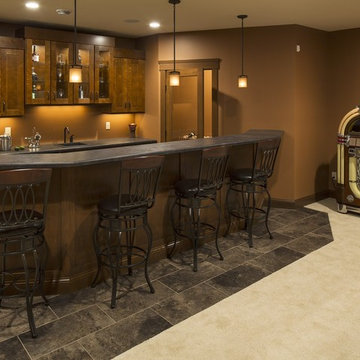
Medium sized classic wet bar in Other with a built-in sink, glass-front cabinets, dark wood cabinets, laminate countertops, brown splashback and ceramic flooring.

Photography: Rustic White
This is an example of a medium sized rural galley breakfast bar in Atlanta with a submerged sink, concrete worktops, brown splashback and brick splashback.
This is an example of a medium sized rural galley breakfast bar in Atlanta with a submerged sink, concrete worktops, brown splashback and brick splashback.

Inspiration for a medium sized classic single-wall wet bar in Other with a submerged sink, flat-panel cabinets, light wood cabinets, concrete worktops, black splashback, porcelain splashback, concrete flooring, white floors and black worktops.

Modern Outdoor Kitchen designed and built by Hochuli Design and Remodeling Team to accommodate a family who enjoys spending most of their time outdoors.
Photos by: Ryan WIlson

Tom Watson Photography
Inspiration for a large contemporary breakfast bar in New York with grey floors, a submerged sink, laminate countertops, concrete flooring and green worktops.
Inspiration for a large contemporary breakfast bar in New York with grey floors, a submerged sink, laminate countertops, concrete flooring and green worktops.
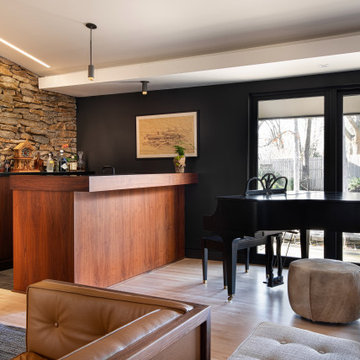
Photo of a medium sized retro galley wet bar in Kansas City with a submerged sink, flat-panel cabinets, orange cabinets, laminate countertops and black worktops.
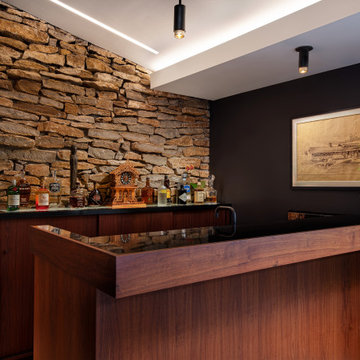
Design ideas for a medium sized midcentury galley wet bar in Kansas City with a submerged sink, flat-panel cabinets, orange cabinets, laminate countertops and black worktops.
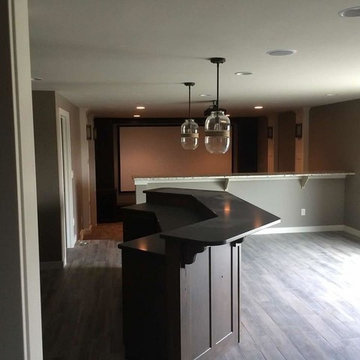
Bar lighting deatils
Medium sized u-shaped breakfast bar in Other with an integrated sink, glass-front cabinets, dark wood cabinets, concrete worktops, grey splashback, grey floors and grey worktops.
Medium sized u-shaped breakfast bar in Other with an integrated sink, glass-front cabinets, dark wood cabinets, concrete worktops, grey splashback, grey floors and grey worktops.
Home Bar with Concrete Worktops and Laminate Countertops Ideas and Designs
1