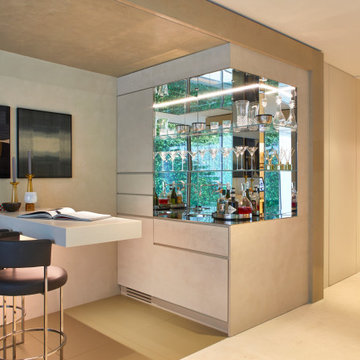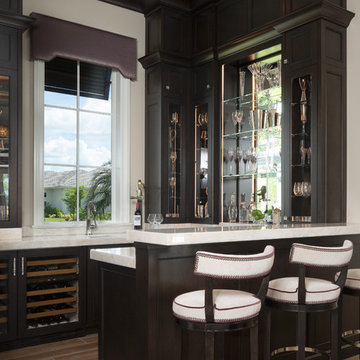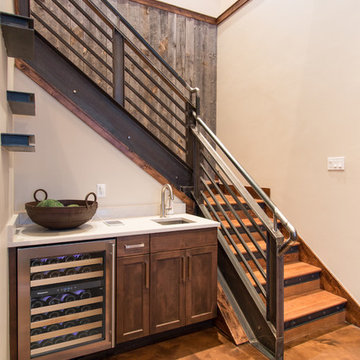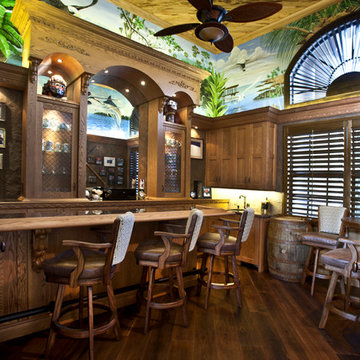Home Bar with Beige Cabinets and Dark Wood Cabinets Ideas and Designs
Refine by:
Budget
Sort by:Popular Today
1 - 20 of 8,995 photos
Item 1 of 3

Contemporary l-shaped home bar in London with flat-panel cabinets, beige cabinets and beige floors.

Michael Lee
Photo of a small classic single-wall wet bar in Boston with a submerged sink, flat-panel cabinets, dark wood cabinets, black splashback, dark hardwood flooring, brown floors, soapstone worktops and mirror splashback.
Photo of a small classic single-wall wet bar in Boston with a submerged sink, flat-panel cabinets, dark wood cabinets, black splashback, dark hardwood flooring, brown floors, soapstone worktops and mirror splashback.

This is an example of a medium sized modern single-wall home bar in Houston with a submerged sink, shaker cabinets, beige cabinets, granite worktops, grey splashback, stone slab splashback and dark hardwood flooring.

Alex Claney Photography
Glazed Cherry cabinets anchor one end of a large family room remodel. The clients entertain their large extended family and many friends often. Moving and expanding this wet bar to a new location allows the owners to host parties that can circulate away from the kitchen to a comfortable seating area in the family room area. Thie client did not want to store wine or liquor in the open, so custom drawers were created to neatly and efficiently store the beverages out of site.

Design ideas for a classic single-wall home bar in Minneapolis with a submerged sink, shaker cabinets, beige cabinets, white splashback, beige floors and beige worktops.

Removed built-in cabinets on either side of wall; removed small bar area between walls; rebuilt wall between formal and informal dining areas, opening up walkway. Added wine and coffee bar, upper and lower cabinets, quartzite counter to match kitchen. Painted cabinets to match kitchen. Added hardware to match kitchen. Replace floor to match existing.

Design ideas for a large classic galley breakfast bar in Other with a submerged sink, shaker cabinets, dark wood cabinets, granite worktops, red splashback, brick splashback, porcelain flooring and brown floors.

Location: Nantucket, MA, USA
This classic Nantucket home had not been renovated in several decades and was in serious need of an update. The vision for this summer home was to be a beautiful, light and peaceful family retreat with the ability to entertain guests and extended family. The focal point of the kitchen is the La Canche Chagny Range in Faience with custom hood to match. We love how the tile backsplash on the Prep Sink wall pulls it all together and picks up on the spectacular colors in the White Princess Quartzite countertops. In a nod to traditional Nantucket Craftsmanship, we used Shiplap Panelling on many of the walls including in the Kitchen and Powder Room. We hope you enjoy the quiet and tranquil mood of these images as much as we loved creating this space. Keep your eye out for additional images as we finish up Phase II of this amazing project!
Photographed by: Jamie Salomon

Photo of a small classic single-wall dry bar in Denver with a submerged sink, raised-panel cabinets, dark wood cabinets, quartz worktops, beige splashback, stone tiled splashback, medium hardwood flooring, brown floors and beige worktops.

Inspiration for a medium sized contemporary u-shaped breakfast bar in Miami with a submerged sink, glass-front cabinets and dark wood cabinets.

Nor-Son Custom Builders
Alyssa Lee Photography
Inspiration for an expansive classic galley wet bar in Minneapolis with a submerged sink, recessed-panel cabinets, dark wood cabinets, quartz worktops, mirror splashback, medium hardwood flooring, brown floors and white worktops.
Inspiration for an expansive classic galley wet bar in Minneapolis with a submerged sink, recessed-panel cabinets, dark wood cabinets, quartz worktops, mirror splashback, medium hardwood flooring, brown floors and white worktops.

Enjoy Entertaining? Consider adding a bar to your basement and other entertainment spaces. The black farmhouse sink is a unique addition to this bar!
Meyer Design

Photo of a small traditional single-wall wet bar in Raleigh with no sink, beige cabinets, granite worktops, carpet, beige floors, grey worktops and open cabinets.

TammiTPhotography
Small rustic single-wall wet bar in Denver with a submerged sink, shaker cabinets, dark wood cabinets, composite countertops, lino flooring and brown floors.
Small rustic single-wall wet bar in Denver with a submerged sink, shaker cabinets, dark wood cabinets, composite countertops, lino flooring and brown floors.

Design ideas for a medium sized modern u-shaped wet bar in Minneapolis with a submerged sink, shaker cabinets, dark wood cabinets, engineered stone countertops, multi-coloured splashback, mosaic tiled splashback and ceramic flooring.

Interior Design: Moxie Design Studio LLC
Architect: Stephanie Espinoza
Construction: Pankow Construction
This is an example of a large traditional home bar in Phoenix with shaker cabinets, dark wood cabinets, composite countertops, travertine flooring, brown splashback and matchstick tiled splashback.
This is an example of a large traditional home bar in Phoenix with shaker cabinets, dark wood cabinets, composite countertops, travertine flooring, brown splashback and matchstick tiled splashback.

Traditional kitchen design:
Tori Johnson AKBD
at Geneva Cabinet Gallery
RAHOKANSON PHOTOGRAPHY
Medium sized traditional wet bar in Chicago with granite worktops, beige splashback, ceramic splashback, dark hardwood flooring, no sink, recessed-panel cabinets and dark wood cabinets.
Medium sized traditional wet bar in Chicago with granite worktops, beige splashback, ceramic splashback, dark hardwood flooring, no sink, recessed-panel cabinets and dark wood cabinets.

Photo of a world-inspired u-shaped breakfast bar in Miami with dark hardwood flooring, recessed-panel cabinets and dark wood cabinets.

Complementing the kitchen island, a custom cherry bar complete with refrigeration, an ice maker, and a petite bar sink becomes the go-to spot for crafting cocktails.

This home's basement gameroom features a kitchenette/ bar with a beverage fridge, an under counter microwave and a full-sized sink. Open shelves above allow for easy access to plates, drinking glasses and coffee cups. Ample counter space leaves room for a serving bar or for a popcorn maker on movie nights. The expansive tile backsplash features gold metal accents that catch the light from the nearby stairwell.
Home Bar with Beige Cabinets and Dark Wood Cabinets Ideas and Designs
1