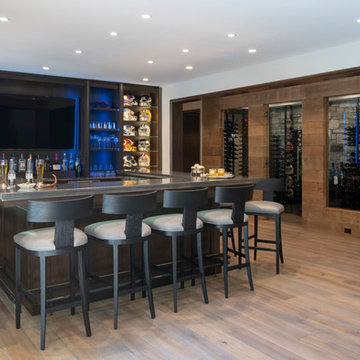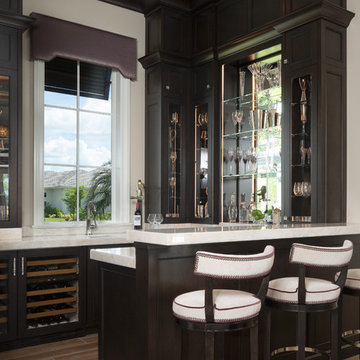Home Bar with Black Cabinets and Dark Wood Cabinets Ideas and Designs
Refine by:
Budget
Sort by:Popular Today
1 - 20 of 11,035 photos
Item 1 of 3

GC: Ekren Construction
Photography: Tiffany Ringwald
Design ideas for a small traditional single-wall dry bar in Charlotte with no sink, shaker cabinets, black cabinets, quartz worktops, black splashback, wood splashback, medium hardwood flooring, brown floors and black worktops.
Design ideas for a small traditional single-wall dry bar in Charlotte with no sink, shaker cabinets, black cabinets, quartz worktops, black splashback, wood splashback, medium hardwood flooring, brown floors and black worktops.

Medium sized contemporary galley breakfast bar in Kansas City with glass-front cabinets, black cabinets, granite worktops, mirror splashback, light hardwood flooring, brown floors and multicoloured worktops.

The designer turned a dining room into a fabulous bar for entertaining....integrating the window behind the bar for a dramatic look!
Robert Brantley Photography

Inspiration for a medium sized classic single-wall wet bar in Denver with a built-in sink, black cabinets, composite countertops, multi-coloured splashback, brown floors and white worktops.

Michael Lee
Photo of a small classic single-wall wet bar in Boston with a submerged sink, flat-panel cabinets, dark wood cabinets, black splashback, dark hardwood flooring, brown floors, soapstone worktops and mirror splashback.
Photo of a small classic single-wall wet bar in Boston with a submerged sink, flat-panel cabinets, dark wood cabinets, black splashback, dark hardwood flooring, brown floors, soapstone worktops and mirror splashback.

Love the high-gloss black lacquered finish we painted on these cabinets in this glamorous home bar.
Inspiration for a large traditional home bar in Austin with a submerged sink, recessed-panel cabinets, black cabinets, marble worktops, mirror splashback, medium hardwood flooring, brown floors and white worktops.
Inspiration for a large traditional home bar in Austin with a submerged sink, recessed-panel cabinets, black cabinets, marble worktops, mirror splashback, medium hardwood flooring, brown floors and white worktops.

Alex Claney Photography
Glazed Cherry cabinets anchor one end of a large family room remodel. The clients entertain their large extended family and many friends often. Moving and expanding this wet bar to a new location allows the owners to host parties that can circulate away from the kitchen to a comfortable seating area in the family room area. Thie client did not want to store wine or liquor in the open, so custom drawers were created to neatly and efficiently store the beverages out of site.

Butler's Pantry
Inspiration for a medium sized modern galley home bar in Dallas with no sink, shaker cabinets, black cabinets, white splashback, light hardwood flooring and white worktops.
Inspiration for a medium sized modern galley home bar in Dallas with no sink, shaker cabinets, black cabinets, white splashback, light hardwood flooring and white worktops.

Country breakfast bar in Milwaukee with black cabinets, wood worktops, concrete flooring and grey floors.

Design ideas for a large classic galley breakfast bar in Other with a submerged sink, shaker cabinets, dark wood cabinets, granite worktops, red splashback, brick splashback, porcelain flooring and brown floors.

Devon Banks - Photographer
Photo of a rustic single-wall wet bar in New York with shaker cabinets, dark wood cabinets and dark hardwood flooring.
Photo of a rustic single-wall wet bar in New York with shaker cabinets, dark wood cabinets and dark hardwood flooring.

Our Long Island studio used a bright, neutral palette to create a cohesive ambiance in this beautiful lower level designed for play and entertainment. We used wallpapers, tiles, rugs, wooden accents, soft furnishings, and creative lighting to make it a fun, livable, sophisticated entertainment space for the whole family. The multifunctional space has a golf simulator and pool table, a wine room and home bar, and televisions at every site line, making it THE favorite hangout spot in this home.
---Project designed by Long Island interior design studio Annette Jaffe Interiors. They serve Long Island including the Hamptons, as well as NYC, the tri-state area, and Boca Raton, FL.
For more about Annette Jaffe Interiors, click here:
https://annettejaffeinteriors.com/
To learn more about this project, click here:
https://www.annettejaffeinteriors.com/residential-portfolio/manhasset-luxury-basement-interior-design/

2nd bar area for this home. Located as part of their foyer for entertaining purposes.
Inspiration for an expansive midcentury single-wall wet bar in Milwaukee with a submerged sink, flat-panel cabinets, black cabinets, concrete worktops, black splashback, glass tiled splashback, porcelain flooring, grey floors and black worktops.
Inspiration for an expansive midcentury single-wall wet bar in Milwaukee with a submerged sink, flat-panel cabinets, black cabinets, concrete worktops, black splashback, glass tiled splashback, porcelain flooring, grey floors and black worktops.

Photo of a medium sized modern galley dry bar in Houston with shaker cabinets, black cabinets, composite countertops, white splashback, metro tiled splashback, travertine flooring, beige floors and white worktops.

Butler's Pantry near the dining room and kitchen
Design ideas for a small rural single-wall dry bar in Atlanta with no sink, shaker cabinets, black cabinets, white splashback, wood splashback, quartz worktops and white worktops.
Design ideas for a small rural single-wall dry bar in Atlanta with no sink, shaker cabinets, black cabinets, white splashback, wood splashback, quartz worktops and white worktops.

Photo of a small classic single-wall dry bar in Denver with a submerged sink, raised-panel cabinets, dark wood cabinets, quartz worktops, beige splashback, stone tiled splashback, medium hardwood flooring, brown floors and beige worktops.

Dramatic home bar separated from dining area by chainmail curtain. Tile blacksplash and custom wine storage above custom dark wood cabinets with brass pulls.

Inspiration for a rural galley breakfast bar in Denver with a submerged sink, shaker cabinets, black cabinets, brown splashback, light hardwood flooring, beige floors and grey worktops.

This is an example of a rustic breakfast bar in Minneapolis with open cabinets, dark wood cabinets, light hardwood flooring and grey worktops.

Inspiration for a medium sized contemporary u-shaped breakfast bar in Miami with a submerged sink, glass-front cabinets and dark wood cabinets.
Home Bar with Black Cabinets and Dark Wood Cabinets Ideas and Designs
1