Home Bar with Dark Wood Cabinets and Composite Countertops Ideas and Designs
Refine by:
Budget
Sort by:Popular Today
21 - 40 of 261 photos
Item 1 of 3
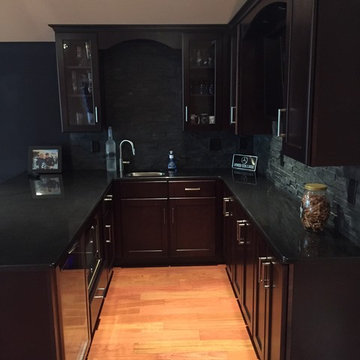
Inspiration for a medium sized traditional u-shaped wet bar in Philadelphia with medium hardwood flooring, a submerged sink, recessed-panel cabinets, dark wood cabinets, composite countertops, grey splashback, stone tiled splashback and brown floors.
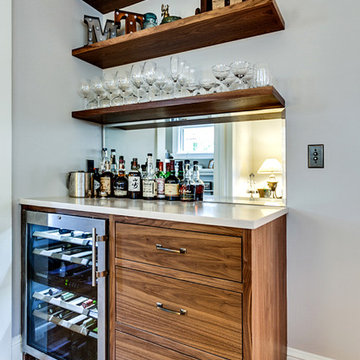
The Naekel’s have a beautiful 1911 home with the typical closed in kitchen for that era. We opening up the wall to the dining room with a new structural beam, added a half bath for the main floor and went to work on a gorgeous kitchen that was mix of a period look with modern flair touches to give them an open floor plan, perfect for entertaining and gourmet cooking.
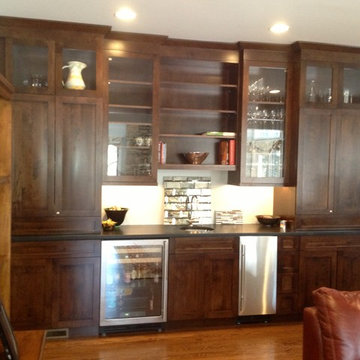
Design ideas for a medium sized classic single-wall wet bar in Philadelphia with a submerged sink, shaker cabinets, dark wood cabinets, composite countertops and dark hardwood flooring.
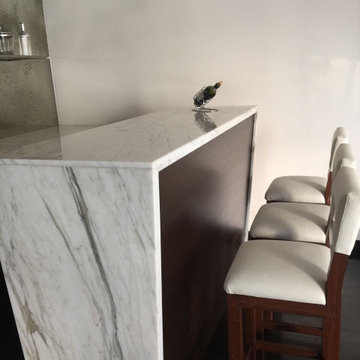
This is an example of a contemporary galley breakfast bar in Other with no sink, floating shelves, dark wood cabinets, composite countertops, multi-coloured splashback, mirror splashback and multicoloured worktops.
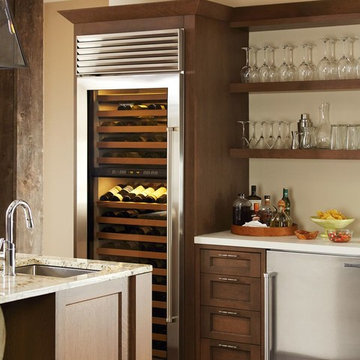
Fine wine is an investment too valuable and beautiful to be confined to a dusty cellar or shut away unceremoniously in a cupboard. And to pull out a dry cork or serve wine from a bottle with a moldy label – unthinkable.
Better storage for the bottle means more enjoyment in the glass. Sub-Zero wine storage units act not merely as coolers but as guardians against the four enemies of wine: heat, humidity, light and vibration.
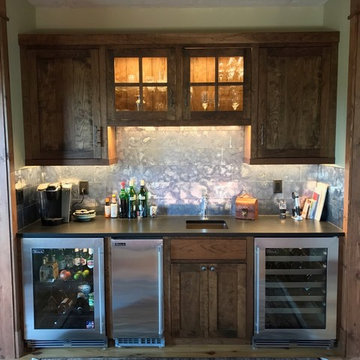
This is an example of a medium sized rustic single-wall wet bar in Other with a submerged sink, shaker cabinets, dark wood cabinets, composite countertops, grey splashback, metal splashback, light hardwood flooring and beige floors.

Landmark Photography
This is an example of a large traditional wet bar in Minneapolis with a submerged sink, shaker cabinets, dark wood cabinets, composite countertops, grey splashback, mirror splashback and slate flooring.
This is an example of a large traditional wet bar in Minneapolis with a submerged sink, shaker cabinets, dark wood cabinets, composite countertops, grey splashback, mirror splashback and slate flooring.
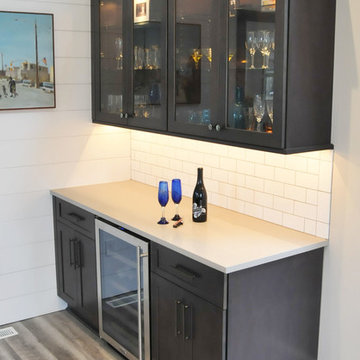
Design ideas for a medium sized contemporary single-wall wet bar in Philadelphia with no sink, glass-front cabinets, dark wood cabinets, composite countertops, white splashback, metro tiled splashback, light hardwood flooring, grey floors and beige worktops.
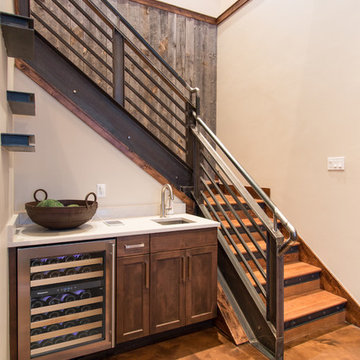
TammiTPhotography
Small rustic single-wall wet bar in Denver with a submerged sink, shaker cabinets, dark wood cabinets, composite countertops, lino flooring and brown floors.
Small rustic single-wall wet bar in Denver with a submerged sink, shaker cabinets, dark wood cabinets, composite countertops, lino flooring and brown floors.

Cabinetry in a Mink finish was used for the bar cabinets and media built-ins. Ledge stone was used for the bar backsplash, bar wall and fireplace surround to create consistency throughout the basement.
Photo Credit: Chris Whonsetler
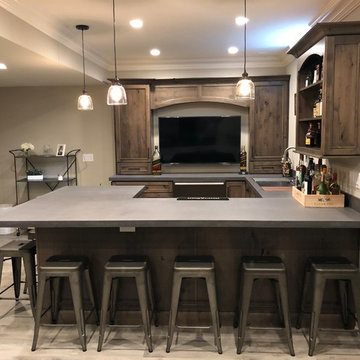
Special Additions
Dura Supreme Cabinetry
Chapel Hill Panel Door
Knotty Alder
Morel
Medium sized country u-shaped breakfast bar in New York with a submerged sink, recessed-panel cabinets, dark wood cabinets, composite countertops, light hardwood flooring, beige floors and grey worktops.
Medium sized country u-shaped breakfast bar in New York with a submerged sink, recessed-panel cabinets, dark wood cabinets, composite countertops, light hardwood flooring, beige floors and grey worktops.
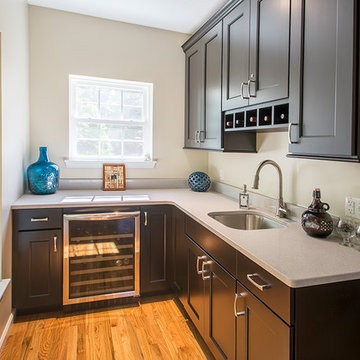
Replace the existing porch with a basement and first story structure to expand the basement, create additional living space off the kitchen that is open and well-lit with lots of windows and a full panel sliding door to the deck.

Carl Eschenburg
Small contemporary single-wall wet bar in Detroit with a built-in sink, flat-panel cabinets, dark wood cabinets, composite countertops, white splashback, porcelain splashback, dark hardwood flooring and brown floors.
Small contemporary single-wall wet bar in Detroit with a built-in sink, flat-panel cabinets, dark wood cabinets, composite countertops, white splashback, porcelain splashback, dark hardwood flooring and brown floors.
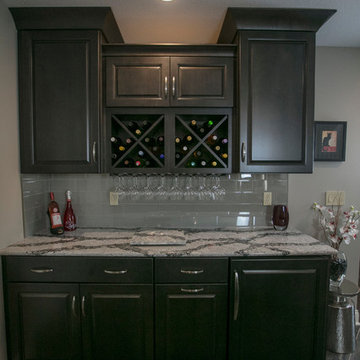
Sally Turner of Stella & Eden
Large contemporary galley breakfast bar in Kansas City with a submerged sink, raised-panel cabinets, dark wood cabinets, composite countertops, grey splashback, metro tiled splashback, vinyl flooring and grey floors.
Large contemporary galley breakfast bar in Kansas City with a submerged sink, raised-panel cabinets, dark wood cabinets, composite countertops, grey splashback, metro tiled splashback, vinyl flooring and grey floors.
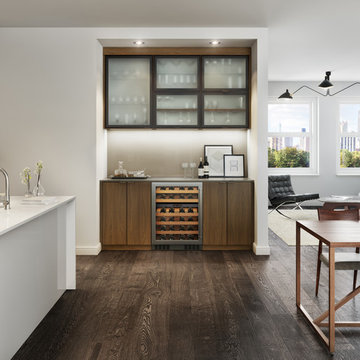
This modern and polished design extends the kitchen and creates a space for entertaining in an otherwise underutilized nook.
Design ideas for a large contemporary single-wall wet bar in Miami with dark hardwood flooring, a submerged sink, flat-panel cabinets, composite countertops, brown floors and dark wood cabinets.
Design ideas for a large contemporary single-wall wet bar in Miami with dark hardwood flooring, a submerged sink, flat-panel cabinets, composite countertops, brown floors and dark wood cabinets.
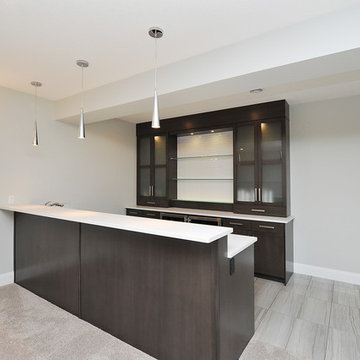
Photo of a medium sized modern galley home bar in Calgary with flat-panel cabinets, dark wood cabinets, composite countertops, porcelain flooring, grey floors and white worktops.

Steve Tauge Studios
This is an example of a medium sized urban galley breakfast bar in Other with concrete flooring, an integrated sink, flat-panel cabinets, dark wood cabinets, composite countertops, stone tiled splashback and beige floors.
This is an example of a medium sized urban galley breakfast bar in Other with concrete flooring, an integrated sink, flat-panel cabinets, dark wood cabinets, composite countertops, stone tiled splashback and beige floors.

CAP Carpet & Flooring is the leading provider of flooring & area rugs in the Twin Cities. CAP Carpet & Flooring is a locally owned and operated company, and we pride ourselves on helping our customers feel welcome from the moment they walk in the door. We are your neighbors. We work and live in your community and understand your needs. You can expect the very best personal service on every visit to CAP Carpet & Flooring and value and warranties on every flooring purchase. Our design team has worked with homeowners, contractors and builders who expect the best. With over 30 years combined experience in the design industry, Angela, Sandy, Sunnie,Maria, Caryn and Megan will be able to help whether you are in the process of building, remodeling, or re-doing. Our design team prides itself on being well versed and knowledgeable on all the up to date products and trends in the floor covering industry as well as countertops, paint and window treatments. Their passion and knowledge is abundant, and we're confident you'll be nothing short of impressed with their expertise and professionalism. When you love your job, it shows: the enthusiasm and energy our design team has harnessed will bring out the best in your project. Make CAP Carpet & Flooring your first stop when considering any type of home improvement project- we are happy to help you every single step of the way.

Interior Design: Moxie Design Studio LLC
Architect: Stephanie Espinoza
Construction: Pankow Construction
This is an example of a large traditional home bar in Phoenix with shaker cabinets, dark wood cabinets, composite countertops, travertine flooring, brown splashback and matchstick tiled splashback.
This is an example of a large traditional home bar in Phoenix with shaker cabinets, dark wood cabinets, composite countertops, travertine flooring, brown splashback and matchstick tiled splashback.
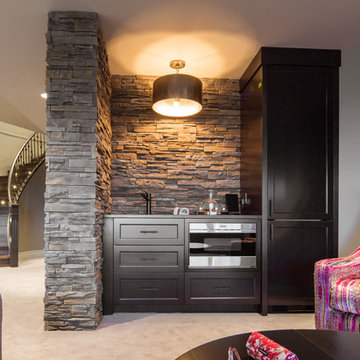
This is an example of a large classic single-wall wet bar in Calgary with a submerged sink, shaker cabinets, dark wood cabinets, composite countertops, brown splashback, stone tiled splashback, carpet and beige floors.
Home Bar with Dark Wood Cabinets and Composite Countertops Ideas and Designs
2