Home Bar with Dark Wood Cabinets and Grey Floors Ideas and Designs
Refine by:
Budget
Sort by:Popular Today
1 - 20 of 495 photos
Item 1 of 3

Home Bar, Whitewater Lane, Photography by David Patterson
This is an example of a large rustic single-wall wet bar in Denver with an integrated sink, dark wood cabinets, composite countertops, metro tiled splashback, slate flooring, grey floors, white worktops, shaker cabinets, green splashback and feature lighting.
This is an example of a large rustic single-wall wet bar in Denver with an integrated sink, dark wood cabinets, composite countertops, metro tiled splashback, slate flooring, grey floors, white worktops, shaker cabinets, green splashback and feature lighting.

Photo of a medium sized modern single-wall wet bar in Los Angeles with a submerged sink, flat-panel cabinets, dark wood cabinets, marble worktops, concrete flooring, grey floors and white worktops.

Wet bar won't even begin to describe this bar area created for a couple who entertains as much as possible.
Photo of a large contemporary l-shaped wet bar in Detroit with a submerged sink, recessed-panel cabinets, dark wood cabinets, engineered stone countertops, concrete flooring, grey floors and grey worktops.
Photo of a large contemporary l-shaped wet bar in Detroit with a submerged sink, recessed-panel cabinets, dark wood cabinets, engineered stone countertops, concrete flooring, grey floors and grey worktops.

Interior Designer: Allard & Roberts Interior Design, Inc.
Builder: Glennwood Custom Builders
Architect: Con Dameron
Photographer: Kevin Meechan
Doors: Sun Mountain
Cabinetry: Advance Custom Cabinetry
Countertops & Fireplaces: Mountain Marble & Granite
Window Treatments: Blinds & Designs, Fletcher NC

Photo of a retro single-wall wet bar in Grand Rapids with a submerged sink, flat-panel cabinets, dark wood cabinets, black splashback, porcelain flooring, grey floors and black worktops.

Photo of a medium sized traditional galley breakfast bar in Other with open cabinets, dark wood cabinets, grey splashback, stone tiled splashback, ceramic flooring, grey floors and grey worktops.

This space is made for entertaining.The full bar includes a microwave, sink and full full size refrigerator along with ample cabinets so you have everything you need on hand without running to the kitchen. Upholstered swivel barstools provide extra seating and an easy view of the bartender or screen.
Even though it's on the lower level, lots of windows provide plenty of natural light so the space feels anything but dungeony. Wall color, tile and materials carry over the general color scheme from the upper level for a cohesive look, while darker cabinetry and reclaimed wood accents help set the space apart.
Jake Boyd Photography

Medium sized classic single-wall wet bar in Calgary with a submerged sink, glass-front cabinets, dark wood cabinets, composite countertops, multi-coloured splashback, stone tiled splashback, medium hardwood flooring and grey floors.
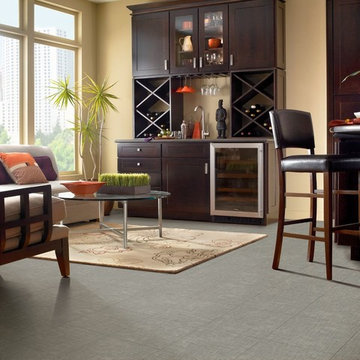
Design ideas for a medium sized classic single-wall wet bar in Other with a submerged sink, shaker cabinets, dark wood cabinets, vinyl flooring, composite countertops and grey floors.

Mark Pinkerton, vi360 Photography
Design ideas for a small traditional single-wall wet bar in San Francisco with flat-panel cabinets, dark wood cabinets, quartz worktops, white splashback, marble splashback, light hardwood flooring, grey floors and white worktops.
Design ideas for a small traditional single-wall wet bar in San Francisco with flat-panel cabinets, dark wood cabinets, quartz worktops, white splashback, marble splashback, light hardwood flooring, grey floors and white worktops.
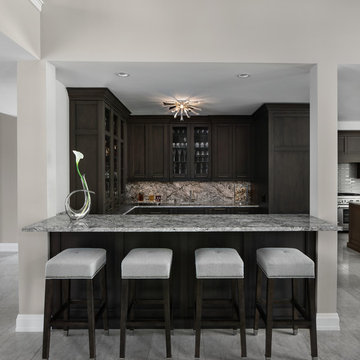
Design ideas for a classic u-shaped wet bar in Detroit with a submerged sink, recessed-panel cabinets, dark wood cabinets, grey splashback, grey floors and grey worktops.

Interior Designer Rebecca Robeson created a Home Bar area where her client would be excited to entertain friends and family. With a nod to the Industrial, Rebecca's goal was to turn this once outdated condo, into a hip, modern space reflecting the homeowners LOVE FOR THE LOFT! Paul Anderson from EKD in Denver, worked closely with the team at Robeson Design on Rebecca's vision to insure every detail was built to perfection. Custom cabinets of Silver Eucalyptus include luxury features such as live edge Curly Maple shelves above the serving countertop, touch-latch drawers, soft-close hinges and hand forged steel kick-plates that graze the White Oak hardwood floors... just to name a few. To highlight it all, individually lit drawers and sliding cabinet doors activate upon opening. Set against used brick, the look and feel connects seamlessly with the adjacent Dining area and Great Room ... perfect for home entertainment!
Rocky Mountain Hardware
Earthwood Custom Remodeling, Inc.
Exquisite Kitchen Design
Tech Lighting - Black Whale Lighting
Photos by Ryan Garvin Photography
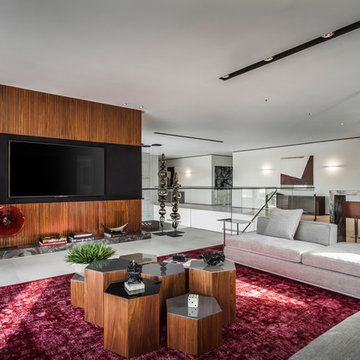
Emilio Collavino
Inspiration for a large contemporary home bar in Miami with dark wood cabinets, marble worktops, brown splashback, porcelain flooring and grey floors.
Inspiration for a large contemporary home bar in Miami with dark wood cabinets, marble worktops, brown splashback, porcelain flooring and grey floors.

Inspiration for a contemporary galley breakfast bar in Miami with a submerged sink, flat-panel cabinets, dark wood cabinets, marble worktops, blue splashback, grey floors, multicoloured worktops and feature lighting.

Design ideas for a medium sized contemporary single-wall dry bar in Houston with ceramic flooring, grey floors, flat-panel cabinets, dark wood cabinets and white worktops.
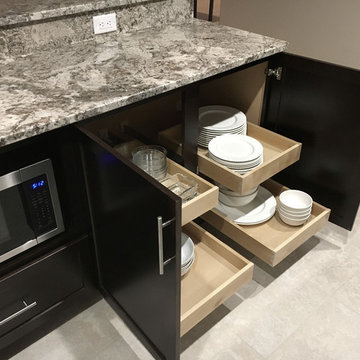
A beautiful basement bar remodel. The use of contrast between Marsh's "Espresso" stain against the gorgeous grey tones in the "Omicron Silver" countertop and back splash tile create a clean and crisp look. The brushed nickel hardware, appliances, and plumbing fixtures help tie everything together.
Designer: Aaron Mauk

Grace Aston
Photo of a large rustic u-shaped wet bar in Seattle with a built-in sink, recessed-panel cabinets, dark wood cabinets, brown splashback, wood splashback, ceramic flooring and grey floors.
Photo of a large rustic u-shaped wet bar in Seattle with a built-in sink, recessed-panel cabinets, dark wood cabinets, brown splashback, wood splashback, ceramic flooring and grey floors.
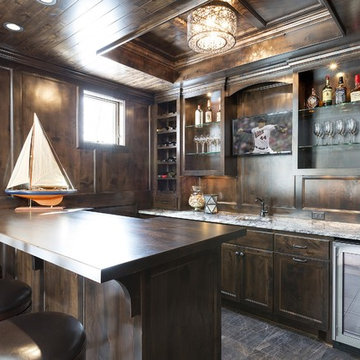
Photo of a medium sized rustic galley wet bar in Minneapolis with a submerged sink, shaker cabinets, dark wood cabinets, granite worktops, brown splashback, wood splashback and grey floors.
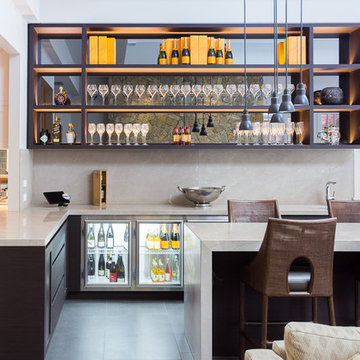
Brett Holmberg
Large contemporary l-shaped breakfast bar in Melbourne with dark wood cabinets, beige splashback, stone slab splashback, grey floors, grey worktops and open cabinets.
Large contemporary l-shaped breakfast bar in Melbourne with dark wood cabinets, beige splashback, stone slab splashback, grey floors, grey worktops and open cabinets.
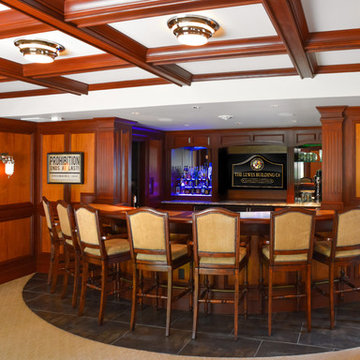
Renovation by The Lewes Building Company. Designer DuBOIS Interiors. Photo by kam photography.
Photo of a classic u-shaped breakfast bar in DC Metro with carpet, dark wood cabinets, mirror splashback and grey floors.
Photo of a classic u-shaped breakfast bar in DC Metro with carpet, dark wood cabinets, mirror splashback and grey floors.
Home Bar with Dark Wood Cabinets and Grey Floors Ideas and Designs
1