Home Bar with Distressed Cabinets and All Types of Splashback Ideas and Designs
Refine by:
Budget
Sort by:Popular Today
41 - 60 of 286 photos
Item 1 of 3
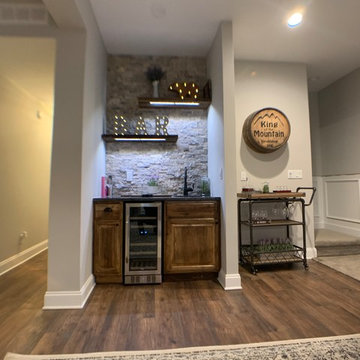
Inspiration for a medium sized rustic single-wall wet bar in Chicago with distressed cabinets, granite worktops, stone tiled splashback, laminate floors and brown floors.

The architect explains: “We wanted a hard wearing surface that would remain intact over time and withstand the wear and tear that typically occurs in the home environment”.
With a highly resistant Satin finish, Iron Copper delivers a surface hardness that is often favoured for commercial use. The application of the matte finish to a residential project, coupled with the scratch resistance and modulus of rupture afforded by Neolith®, offered a hardwearing integrity to the design.
Hygienic, waterproof, easy to clean and 100% natural, Neolith®’s properties provide a versatility that makes the surface equally suitable for application in the kitchen and breakfast room as it is for the living space and beyond; a factor the IV Centenário project took full advantage of.
Rossi continues: “Neolith®'s properties meant we could apply the panels to different rooms throughout the home in full confidence that the surfacing material possessed the qualities best suited to the functionality of that particular environment”.
Iron Copper was also specified for the balcony facades; Neolith®’s resistance to high temperatures and UV rays making it ideal for the scorching Brazilian weather.
Rossi comments: “Due to the open plan nature of the ground floor layout, in which the outdoor area connects with the interior lounge, it was important for the surfacing material to not deteriorate under exposure to the sun and extreme temperatures”.
Furthermore, with the connecting exterior featuring a swimming pool, Neolith®’s near zero water absorption and resistance to chemical cleaning agents meant potential exposure to pool water and chlorine would not affect the integrity of the material.
Lightweight, a 3 mm and 12 mm Neolith® panel weigh only 7 kg/m² and 30 kg/m² respectively. In combination with the different availability of slabs sizes, which include large formats measuring 3200 x 1500 and 3600 x 1200 mm, as well as bespoke options, Neolith® was an extremely attractive proposition for the project.
Rossi expands: “Being able to cover large areas with fewer panels, combined with Neolith®’s lightweight properties, provides installation advantages from a labour, time and cost perspective”.
“In addition to putting the customer’s wishes in the design concept of the vanguard, Ricardo Rossi Architecture and Interiors is also concerned with sustainability and whenever possible will specify eco-friendly materials.”
For the IV Centenário project, TheSize’s production processes and Neolith®’s sustainable, ecological and 100% recyclable nature offered a product in keeping with this approach.
NEOLITH: Design, Durability, Versatility, Sustainability
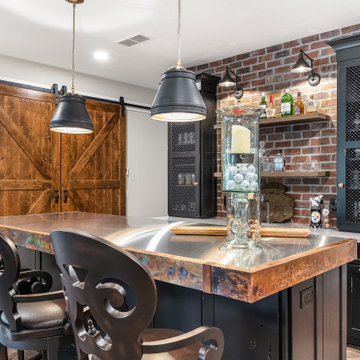
This is an example of a farmhouse galley breakfast bar in Other with a submerged sink, shaker cabinets, distressed cabinets, stainless steel worktops, multi-coloured splashback, brick splashback, medium hardwood flooring, brown floors and multicoloured worktops.

This bar was created from reclaimed barn wood salvaged form the customers original barn.
Expansive rustic u-shaped wet bar in Other with a built-in sink, open cabinets, distressed cabinets, wood worktops, grey splashback, metal splashback, light hardwood flooring, yellow floors and brown worktops.
Expansive rustic u-shaped wet bar in Other with a built-in sink, open cabinets, distressed cabinets, wood worktops, grey splashback, metal splashback, light hardwood flooring, yellow floors and brown worktops.
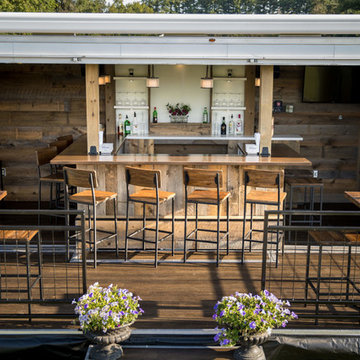
Dave Bigler Photos & Films
Design ideas for a small rustic u-shaped breakfast bar in Boston with distressed cabinets, wood worktops, white splashback and wood splashback.
Design ideas for a small rustic u-shaped breakfast bar in Boston with distressed cabinets, wood worktops, white splashback and wood splashback.
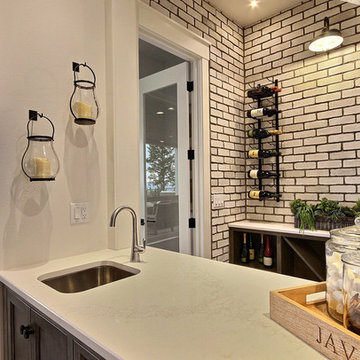
Inspired by the majesty of the Northern Lights and this family's everlasting love for Disney, this home plays host to enlighteningly open vistas and playful activity. Like its namesake, the beloved Sleeping Beauty, this home embodies family, fantasy and adventure in their truest form. Visions are seldom what they seem, but this home did begin 'Once Upon a Dream'. Welcome, to The Aurora.
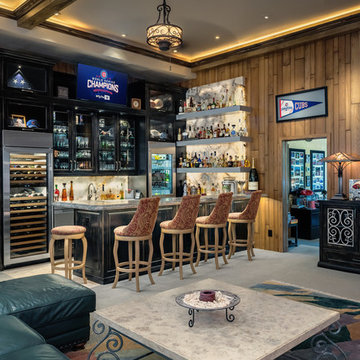
Michael Duerinckx
Photo of a large classic home bar in Phoenix with a submerged sink, glass-front cabinets, distressed cabinets, granite worktops, white splashback, stone slab splashback, ceramic flooring and beige floors.
Photo of a large classic home bar in Phoenix with a submerged sink, glass-front cabinets, distressed cabinets, granite worktops, white splashback, stone slab splashback, ceramic flooring and beige floors.

Michael Duerinckx
Inspiration for a large classic breakfast bar in Phoenix with a submerged sink, glass-front cabinets, distressed cabinets, granite worktops and stone slab splashback.
Inspiration for a large classic breakfast bar in Phoenix with a submerged sink, glass-front cabinets, distressed cabinets, granite worktops and stone slab splashback.
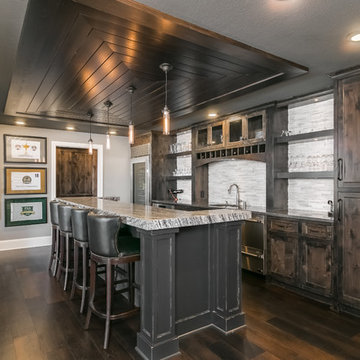
Inspiration for a large modern single-wall breakfast bar in Minneapolis with a submerged sink, shaker cabinets, distressed cabinets, granite worktops, white splashback, matchstick tiled splashback, dark hardwood flooring, brown floors and white worktops.
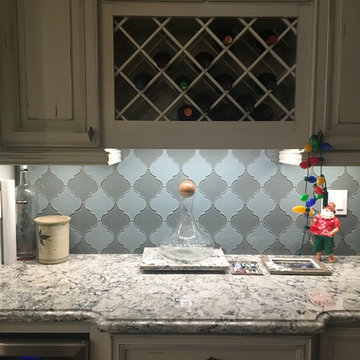
Small dry bar with quartz countertops and glass backsplash tile.
This is an example of a small farmhouse home bar in Miami with raised-panel cabinets, distressed cabinets, engineered stone countertops, blue splashback, glass tiled splashback and grey worktops.
This is an example of a small farmhouse home bar in Miami with raised-panel cabinets, distressed cabinets, engineered stone countertops, blue splashback, glass tiled splashback and grey worktops.

Outdoor enclosed bar. Perfect for entertaining and watching sporting events. No need to go to the sports bar when you have one at home. Industrial style bar with LED side paneling and textured cement.
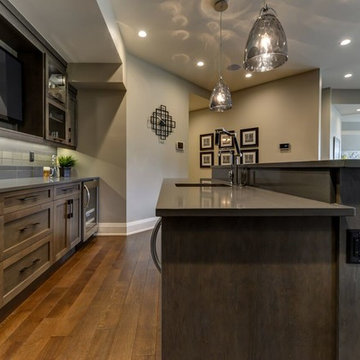
Large traditional l-shaped breakfast bar in Edmonton with grey splashback, medium hardwood flooring, glass tiled splashback, a submerged sink, shaker cabinets, distressed cabinets, composite countertops and brown floors.
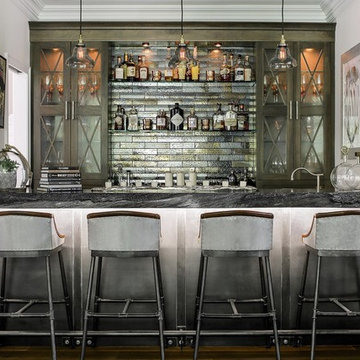
JM Lifestyles Concrete, Nancy Coutts Metalwork, C Garibaldi Photography,
Photo of a small rustic single-wall wet bar in New York with a submerged sink, distressed cabinets, concrete worktops, multi-coloured splashback, metal splashback and medium hardwood flooring.
Photo of a small rustic single-wall wet bar in New York with a submerged sink, distressed cabinets, concrete worktops, multi-coloured splashback, metal splashback and medium hardwood flooring.

Photo of a large traditional galley breakfast bar in Minneapolis with a submerged sink, louvered cabinets, distressed cabinets, granite worktops, slate splashback, porcelain flooring, beige floors and beige worktops.

This is an example of a traditional l-shaped wet bar in Houston with shaker cabinets, distressed cabinets, wood splashback and grey floors.

Gardner/Fox created this clients' ultimate man cave! What began as an unfinished basement is now 2,250 sq. ft. of rustic modern inspired joy! The different amenities in this space include a wet bar, poker, billiards, foosball, entertainment area, 3/4 bath, sauna, home gym, wine wall, and last but certainly not least, a golf simulator. To create a harmonious rustic modern look the design includes reclaimed barnwood, matte black accents, and modern light fixtures throughout the space.

Custom built aviation/airplane themed bar. Bar is constructed from reclaimed wood with aluminum airplane skin doors and bar front. The ceiling of the galley area has back lit sky/cloud panels. Shelves are backed with mirrored glass and lit with LED strip lighting. Counter tops are leather finish black granite. Includes a dishwasher and wine cooler. Sliding exit door on rear wall is reclaimed barnwood with three circular windows. The front of the bar is completed with an airplane propeller.

Inspiration for an industrial galley breakfast bar in Atlanta with recessed-panel cabinets, distressed cabinets, brown splashback, brick splashback, medium hardwood flooring and grey floors.
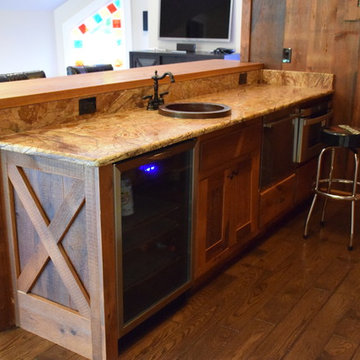
Reclaimed wood bar
Visit our website & follow us on Facebook
This is an example of a rustic galley wet bar in Chicago with a built-in sink, flat-panel cabinets, distressed cabinets, wood worktops, brown splashback, stone slab splashback and dark hardwood flooring.
This is an example of a rustic galley wet bar in Chicago with a built-in sink, flat-panel cabinets, distressed cabinets, wood worktops, brown splashback, stone slab splashback and dark hardwood flooring.
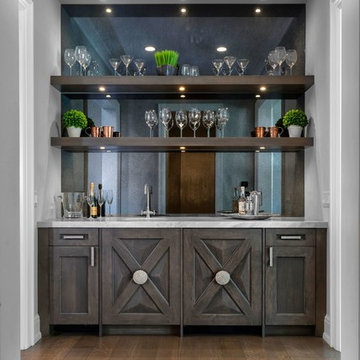
This is an example of a large classic wet bar in Detroit with distressed cabinets, marble worktops, mirror splashback, medium hardwood flooring and brown floors.
Home Bar with Distressed Cabinets and All Types of Splashback Ideas and Designs
3