Home Bar with Distressed Cabinets and Green Cabinets Ideas and Designs
Refine by:
Budget
Sort by:Popular Today
161 - 180 of 926 photos
Item 1 of 3
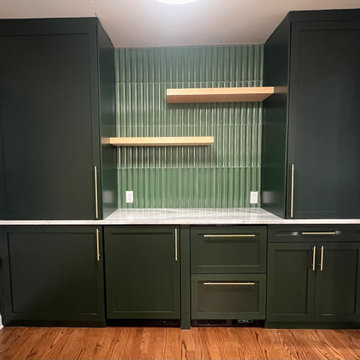
Design ideas for a medium sized single-wall dry bar in Dallas with no sink, shaker cabinets, green cabinets, marble worktops, green splashback, ceramic splashback and white worktops.
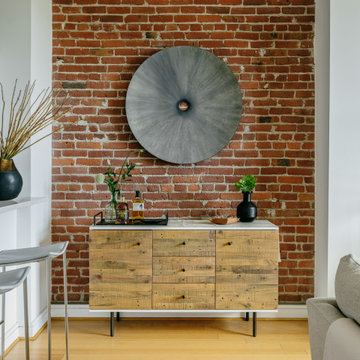
• Mini Bar - provided by client
• Decorative accessory styling
• Bar Stools - Trica Bocca covered in Moore + Giles Leather
Design ideas for a medium sized contemporary single-wall dry bar in San Francisco with flat-panel cabinets, distressed cabinets, composite countertops, light hardwood flooring, white worktops and brown floors.
Design ideas for a medium sized contemporary single-wall dry bar in San Francisco with flat-panel cabinets, distressed cabinets, composite countertops, light hardwood flooring, white worktops and brown floors.
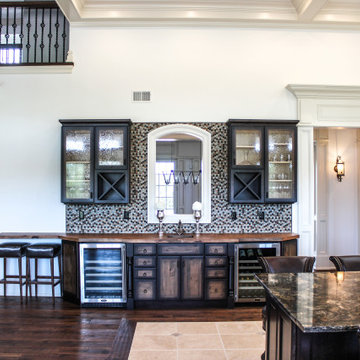
Custom Home Bar in New Jersey.
This is an example of a medium sized classic single-wall wet bar in New York with a submerged sink, glass-front cabinets, distressed cabinets, wood worktops, multi-coloured splashback, mosaic tiled splashback, medium hardwood flooring, brown floors and multicoloured worktops.
This is an example of a medium sized classic single-wall wet bar in New York with a submerged sink, glass-front cabinets, distressed cabinets, wood worktops, multi-coloured splashback, mosaic tiled splashback, medium hardwood flooring, brown floors and multicoloured worktops.

Gardner/Fox created this clients' ultimate man cave! What began as an unfinished basement is now 2,250 sq. ft. of rustic modern inspired joy! The different amenities in this space include a wet bar, poker, billiards, foosball, entertainment area, 3/4 bath, sauna, home gym, wine wall, and last but certainly not least, a golf simulator. To create a harmonious rustic modern look the design includes reclaimed barnwood, matte black accents, and modern light fixtures throughout the space.

This is an example of a traditional single-wall wet bar in Los Angeles with a built-in sink, recessed-panel cabinets, marble worktops, beige splashback, marble splashback, dark hardwood flooring, beige worktops, green cabinets and brown floors.
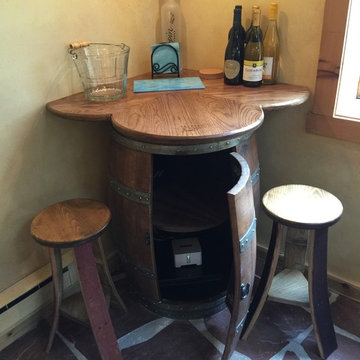
Custom wet bar at the Jersey Shore
Design by
David Gresh, Universal Cabinetry Design/Universal Supply
Ship Bottom, NJ 08008
General Contracting & installation by
Ciardelli Finish Carpentry
Beach Haven, NJ 08008
Countertop by
LBI Tile & Marble, LLC
Beach Haven, NJ 08008
Cabinetry by
Signature Custom Cabinetry, Inc.
Ephrata, PA 17522
Photography by
Adrienne Ingram, Element Photography
Medford, NJ 08053
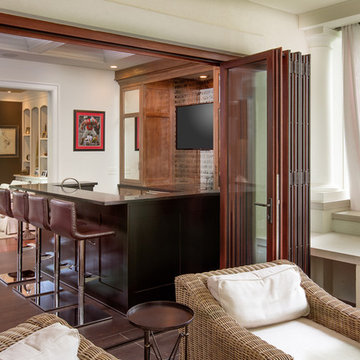
JE Evans Photography
Medium sized industrial u-shaped breakfast bar in Columbus with a submerged sink, shaker cabinets, distressed cabinets, granite worktops, glass sheet splashback and ceramic flooring.
Medium sized industrial u-shaped breakfast bar in Columbus with a submerged sink, shaker cabinets, distressed cabinets, granite worktops, glass sheet splashback and ceramic flooring.
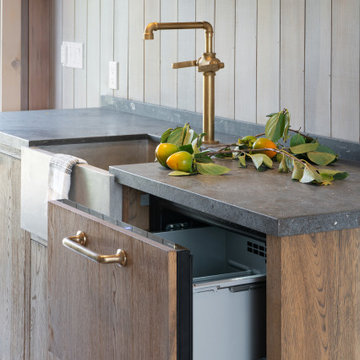
Location: Santa Ynez, CA // Type: Remodel & New Construction // Architect: Salt Architect // Designer: Rita Chan Interiors // Lanscape: Bosky // #RanchoRefugioSY
---
Featured in Sunset, Domino, Remodelista, Modern Luxury Interiors

The scenic village of Mountain Brook Alabama, known for its hills, scenic trails and quiet tree-lined streets. The family found a charming traditional 2-story brick house that was newly built. The trick was to make it into a home.
How the family would move throughout the home on a daily basis was the guiding principle in creating dedicated spots for crafting, homework, two separate offices, family time and livable outdoor space that is used year round. Out of the chaos of relocation, an oasis emerged.
Leveraging a simple white color palette, layers of texture, organic materials and an occasional pop of color, a sense of polished comfort comes to life.
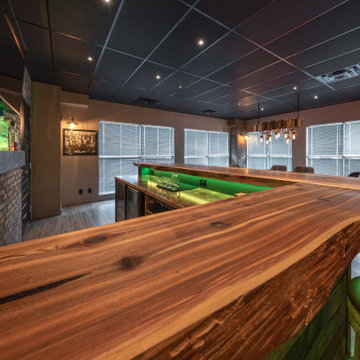
A close friend of one of our owners asked for some help, inspiration, and advice in developing an area in the mezzanine level of their commercial office/shop so that they could entertain friends, family, and guests. They wanted a bar area, a poker area, and seating area in a large open lounge space. So although this was not a full-fledged Four Elements project, it involved a Four Elements owner's design ideas and handiwork, a few Four Elements sub-trades, and a lot of personal time to help bring it to fruition. You will recognize similar design themes as used in the Four Elements office like barn-board features, live edge wood counter-tops, and specialty LED lighting seen in many of our projects. And check out the custom poker table and beautiful rope/beam light fixture constructed by our very own Peter Russell. What a beautiful and cozy space!
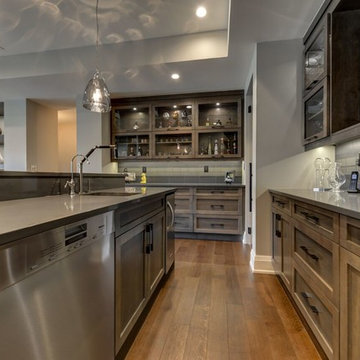
This is an example of a large classic l-shaped breakfast bar in Edmonton with grey splashback, medium hardwood flooring, glass tiled splashback, a submerged sink, shaker cabinets, distressed cabinets, composite countertops and brown floors.
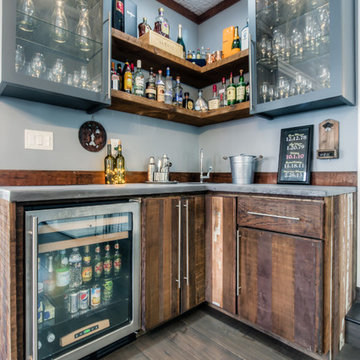
Jack Brennan
This is an example of a small classic l-shaped wet bar in Los Angeles with a submerged sink, flat-panel cabinets, distressed cabinets and concrete worktops.
This is an example of a small classic l-shaped wet bar in Los Angeles with a submerged sink, flat-panel cabinets, distressed cabinets and concrete worktops.

This project is in progress with construction beginning July '22. We are expanding and relocating an existing home bar, adding millwork for the walls, and painting the walls and ceiling in a high gloss emerald green. The furnishings budget is $50,000.
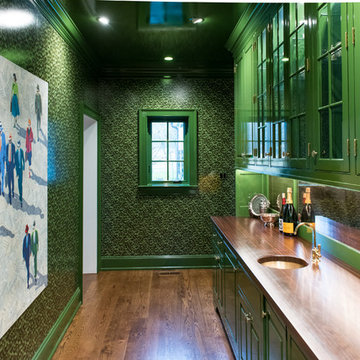
Large traditional galley wet bar in Philadelphia with a submerged sink, raised-panel cabinets, green cabinets, wood worktops, mirror splashback, medium hardwood flooring, brown floors and brown worktops.
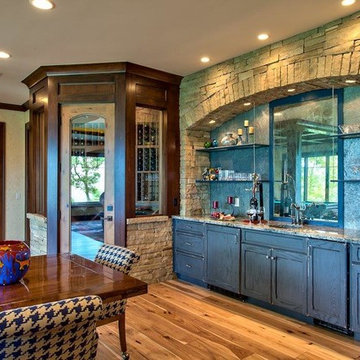
Kevin Meechan
Inspiration for a medium sized rustic single-wall wet bar in Other with a submerged sink, recessed-panel cabinets, distressed cabinets, granite worktops, grey splashback, stone slab splashback, light hardwood flooring, brown floors and grey worktops.
Inspiration for a medium sized rustic single-wall wet bar in Other with a submerged sink, recessed-panel cabinets, distressed cabinets, granite worktops, grey splashback, stone slab splashback, light hardwood flooring, brown floors and grey worktops.
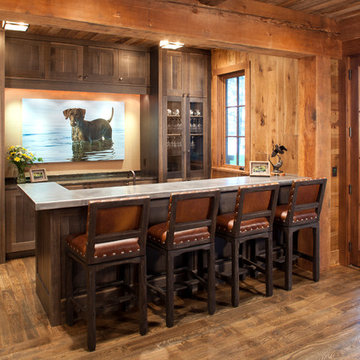
Builder: John Kraemer & Sons | Architect: TEA2 Architects | Interior Design: Marcia Morine | Photography: Landmark Photography
Rustic l-shaped breakfast bar in Minneapolis with distressed cabinets and medium hardwood flooring.
Rustic l-shaped breakfast bar in Minneapolis with distressed cabinets and medium hardwood flooring.
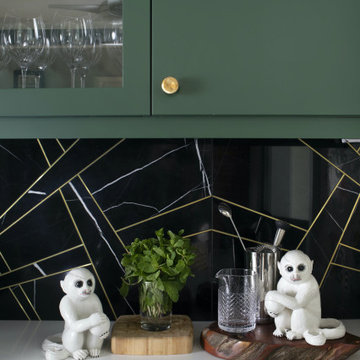
CHANTILLY - BG873
Like fine lace, Chantilly is a modern classic with feathery charcoal veins set against a crisp white background.
PATTERN: MOVEMENT VEINEDFINISH: POLISHEDCOLLECTION: BOUTIQUESLAB SIZE: JUMBO (65" X 130")
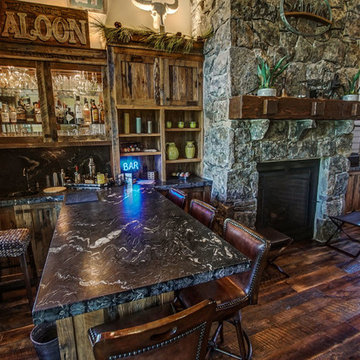
Design ideas for a medium sized rustic u-shaped breakfast bar in Boise with a submerged sink, shaker cabinets, distressed cabinets, granite worktops, black splashback, stone slab splashback, medium hardwood flooring, brown floors and black worktops.

This was a dream project! The clients purchased this 1880s home and wanted to renovate it for their family to live in. It was a true labor of love, and their commitment to getting the details right was admirable. We rehabilitated doors and windows and flooring wherever we could, we milled trim work to match existing and carved our own door rosettes to ensure the historic details were beautifully carried through.
Every finish was made with consideration of wanting a home that would feel historic with integrity, yet would also function for the family and extend into the future as long possible. We were not interested in what is popular or trendy but rather wanted to honor what was right for the home.
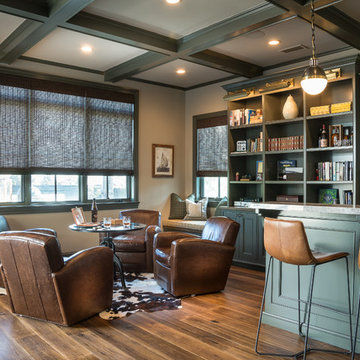
Inspiration for a traditional wet bar in Los Angeles with beaded cabinets, green cabinets, grey splashback, medium hardwood flooring and brown floors.
Home Bar with Distressed Cabinets and Green Cabinets Ideas and Designs
9