Home Bar with Distressed Cabinets and Grey Floors Ideas and Designs
Refine by:
Budget
Sort by:Popular Today
1 - 20 of 28 photos
Item 1 of 3

Gardner/Fox created this clients' ultimate man cave! What began as an unfinished basement is now 2,250 sq. ft. of rustic modern inspired joy! The different amenities in this space include a wet bar, poker, billiards, foosball, entertainment area, 3/4 bath, sauna, home gym, wine wall, and last but certainly not least, a golf simulator. To create a harmonious rustic modern look the design includes reclaimed barnwood, matte black accents, and modern light fixtures throughout the space.

Basement bar for entrainment and kid friendly for birthday parties and more! Barn wood accents and cabinets along with blue fridge for a splash of color!

Outdoor enclosed bar. Perfect for entertaining and watching sporting events. No need to go to the sports bar when you have one at home. Industrial style bar with LED side paneling and textured cement.

This is an example of a traditional l-shaped wet bar in Houston with shaker cabinets, distressed cabinets, wood splashback and grey floors.

Inspiration for an industrial galley breakfast bar in Atlanta with recessed-panel cabinets, distressed cabinets, brown splashback, brick splashback, medium hardwood flooring and grey floors.
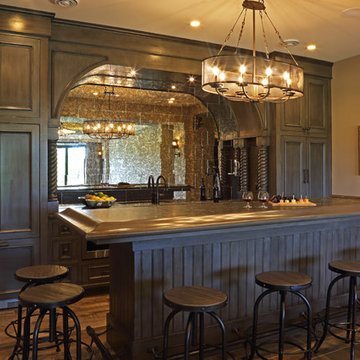
Shooting Star Photography
Photo of a medium sized rustic single-wall wet bar in Minneapolis with a submerged sink, beaded cabinets, distressed cabinets, granite worktops, mirror splashback, medium hardwood flooring, grey floors and brown worktops.
Photo of a medium sized rustic single-wall wet bar in Minneapolis with a submerged sink, beaded cabinets, distressed cabinets, granite worktops, mirror splashback, medium hardwood flooring, grey floors and brown worktops.
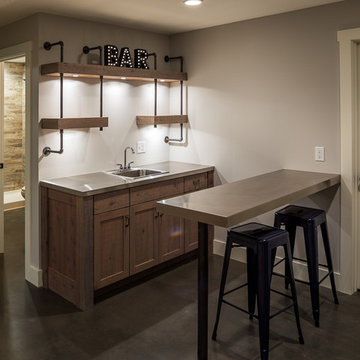
This is an example of a medium sized rural single-wall wet bar in Minneapolis with a built-in sink, shaker cabinets, distressed cabinets, stainless steel worktops, concrete flooring and grey floors.
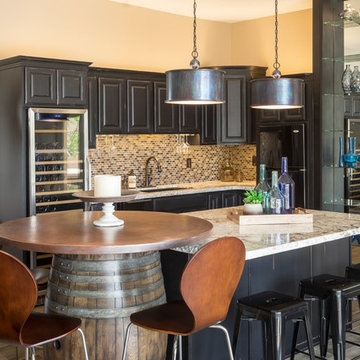
A lake-side guest house is designed to transition from everyday living to hot-spot entertaining. The eclectic environment accommodates jam sessions, friendly gatherings, wine clubs and relaxed evenings watching the sunset while perched at the wine bar.
Shown in this photo: guest house, wine bar, wine fridge, kitchen, wine barrel table, custom copper tabletop, stacking ant chairs, oxidized metal pendant lights, clients accessories, finishing touches designed by LMOH Home. | Photography Joshua Caldwell.
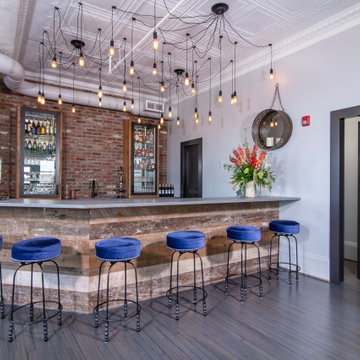
Large bar area made with reclaimed wood. The glass cabinets are also cased with the reclaimed wood. Plenty of storage with custom painted cabinets.
Design ideas for a large urban breakfast bar in Charlotte with beaded cabinets, distressed cabinets, concrete worktops, grey splashback, brick splashback, medium hardwood flooring, grey floors and grey worktops.
Design ideas for a large urban breakfast bar in Charlotte with beaded cabinets, distressed cabinets, concrete worktops, grey splashback, brick splashback, medium hardwood flooring, grey floors and grey worktops.
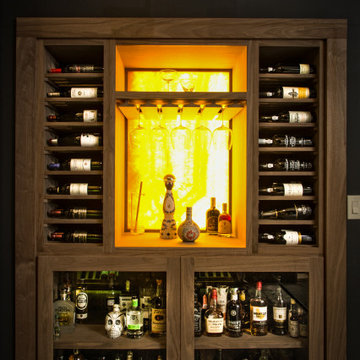
backlit onyx w stemware and spirits...made of black wlanut
Photo of a small classic single-wall dry bar in New York with flat-panel cabinets, distressed cabinets, wood worktops, yellow splashback, stone slab splashback, porcelain flooring, grey floors and grey worktops.
Photo of a small classic single-wall dry bar in New York with flat-panel cabinets, distressed cabinets, wood worktops, yellow splashback, stone slab splashback, porcelain flooring, grey floors and grey worktops.
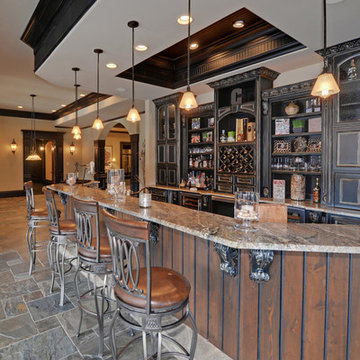
Design ideas for a large rustic galley breakfast bar in Atlanta with raised-panel cabinets, distressed cabinets, granite worktops, slate flooring and grey floors.
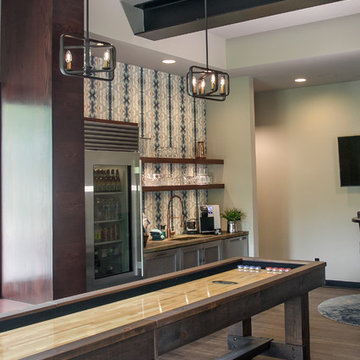
Geneva Cabinet Company, LLC., LAKE GENEVA, WI.,
This modern open floor plan features a contemporary kitchen with storage by Plato Cabinetry. Inovae is a line of frameless cabinets featured here in the Tekase Teak finish. The entire home is accessible including the kitchen and all baths.
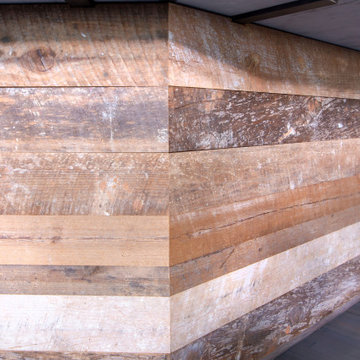
Large bar area made with reclaimed wood. The glass cabinets are also cased with the reclaimed wood. Plenty of storage with custom painted cabinets.
Photo of a large industrial breakfast bar in Charlotte with beaded cabinets, distressed cabinets, concrete worktops, grey splashback, brick splashback, medium hardwood flooring, grey floors and grey worktops.
Photo of a large industrial breakfast bar in Charlotte with beaded cabinets, distressed cabinets, concrete worktops, grey splashback, brick splashback, medium hardwood flooring, grey floors and grey worktops.
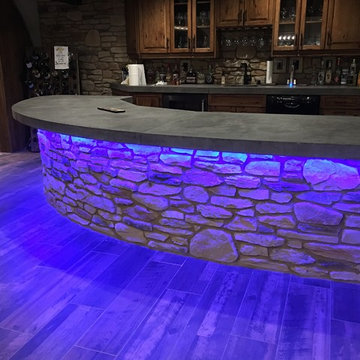
Our colour changing LEDs were a fascinating addition to this bar counter.
Inspiration for a large farmhouse galley breakfast bar in Other with distressed cabinets, wood worktops, brown splashback, wood splashback, slate flooring, grey floors and brown worktops.
Inspiration for a large farmhouse galley breakfast bar in Other with distressed cabinets, wood worktops, brown splashback, wood splashback, slate flooring, grey floors and brown worktops.
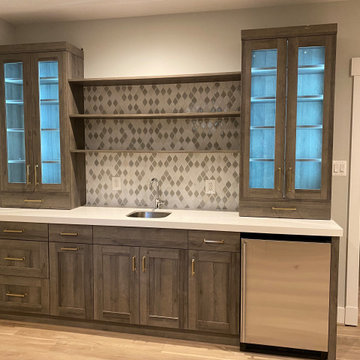
The basement bar includes a decorative tile backsplash and 2 1/2" thick engineered quartz countertops. Open shelves and glass doors with interior lighting provide lots of storage.

Gardner/Fox created this clients' ultimate man cave! What began as an unfinished basement is now 2,250 sq. ft. of rustic modern inspired joy! The different amenities in this space include a wet bar, poker, billiards, foosball, entertainment area, 3/4 bath, sauna, home gym, wine wall, and last but certainly not least, a golf simulator. To create a harmonious rustic modern look the design includes reclaimed barnwood, matte black accents, and modern light fixtures throughout the space.
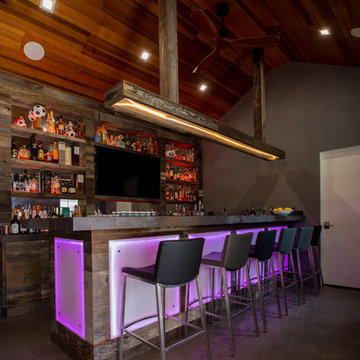
Outdoor enclosed bar. Perfe
Photo of a medium sized industrial u-shaped breakfast bar in San Francisco with a submerged sink, open cabinets, distressed cabinets, concrete worktops, wood splashback, concrete flooring, grey floors and grey worktops.
Photo of a medium sized industrial u-shaped breakfast bar in San Francisco with a submerged sink, open cabinets, distressed cabinets, concrete worktops, wood splashback, concrete flooring, grey floors and grey worktops.

Outdoor enclosed bar. Perfect for entertaining and watching sporting events. No need to go to the sports bar when you have one at home. Industrial style bar with LED side paneling and textured cement.

Gardner/Fox created this clients' ultimate man cave! What began as an unfinished basement is now 2,250 sq. ft. of rustic modern inspired joy! The different amenities in this space include a wet bar, poker, billiards, foosball, entertainment area, 3/4 bath, sauna, home gym, wine wall, and last but certainly not least, a golf simulator. To create a harmonious rustic modern look the design includes reclaimed barnwood, matte black accents, and modern light fixtures throughout the space.

Gardner/Fox created this clients' ultimate man cave! What began as an unfinished basement is now 2,250 sq. ft. of rustic modern inspired joy! The different amenities in this space include a wet bar, poker, billiards, foosball, entertainment area, 3/4 bath, sauna, home gym, wine wall, and last but certainly not least, a golf simulator. To create a harmonious rustic modern look the design includes reclaimed barnwood, matte black accents, and modern light fixtures throughout the space.
Home Bar with Distressed Cabinets and Grey Floors Ideas and Designs
1