Home Bar with Engineered Stone Countertops and All Types of Splashback Ideas and Designs
Refine by:
Budget
Sort by:Popular Today
21 - 40 of 4,387 photos
Item 1 of 3
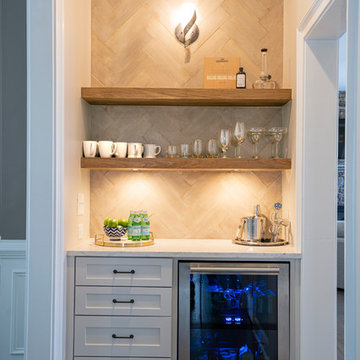
Photo of a large traditional single-wall wet bar in Atlanta with shaker cabinets, grey cabinets, engineered stone countertops, multi-coloured splashback, marble splashback, medium hardwood flooring, grey floors, white worktops and no sink.

(c) Cipher Imaging Architectural Photogaphy
This is an example of a small contemporary single-wall wet bar in Other with raised-panel cabinets, black cabinets, engineered stone countertops, white splashback, glass tiled splashback, slate flooring and grey floors.
This is an example of a small contemporary single-wall wet bar in Other with raised-panel cabinets, black cabinets, engineered stone countertops, white splashback, glass tiled splashback, slate flooring and grey floors.

Jane Beiles
Small classic single-wall wet bar in New York with a submerged sink, glass-front cabinets, white cabinets, engineered stone countertops, grey splashback, glass tiled splashback, porcelain flooring, beige floors and white worktops.
Small classic single-wall wet bar in New York with a submerged sink, glass-front cabinets, white cabinets, engineered stone countertops, grey splashback, glass tiled splashback, porcelain flooring, beige floors and white worktops.

Joe Kwon Photography
Medium sized classic single-wall wet bar in Chicago with a submerged sink, beaded cabinets, grey cabinets, engineered stone countertops, grey splashback, marble splashback, medium hardwood flooring and brown floors.
Medium sized classic single-wall wet bar in Chicago with a submerged sink, beaded cabinets, grey cabinets, engineered stone countertops, grey splashback, marble splashback, medium hardwood flooring and brown floors.
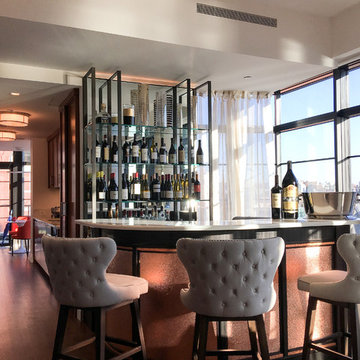
Custom copper and Sapele bar with aged iron and glass shelving designed and made by Art Home Garden.
Inspiration for a medium sized classic l-shaped breakfast bar in New York with engineered stone countertops, dark hardwood flooring, mirror splashback, open cabinets and brown floors.
Inspiration for a medium sized classic l-shaped breakfast bar in New York with engineered stone countertops, dark hardwood flooring, mirror splashback, open cabinets and brown floors.

Design ideas for a medium sized modern u-shaped wet bar in Minneapolis with a submerged sink, shaker cabinets, dark wood cabinets, engineered stone countertops, multi-coloured splashback, mosaic tiled splashback and ceramic flooring.
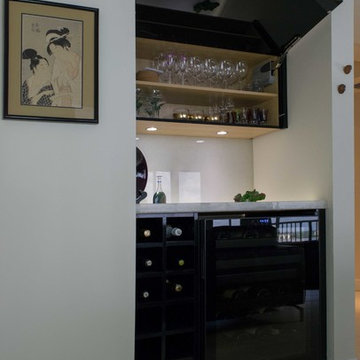
Kitchen
Miralis Cabinetry
o The fashionista -5064FCQC
o Cherry
o Brown Sugar on Cherry S-569
o Legra Drawers
o LED Cool White u/c lights
o Floating Shelves
o Pull out pantries
o Horizontal HF lift upper doors
o Euro Cargo waste bin
o Base drawer design
o Touch latch application
Tops, Backsplash & Fixtures$13,000.00
- 3cm Pompeii Pure White Brushed
- Backsplash – Vetrazzo – Martini Flint
- C-Tech Linea Quartzo Lucerne Sink LI-QK-4 Ice
- C-Tech Linea Imperiale Ticino Faucet LI-VLK-5

A fresh take on traditional style, this sprawling suburban home draws its occupants together in beautifully, comfortably designed spaces that gather family members for companionship, conversation, and conviviality. At the same time, it adroitly accommodates a crowd, and facilitates large-scale entertaining with ease. This balance of private intimacy and public welcome is the result of Soucie Horner’s deft remodeling of the original floor plan and creation of an all-new wing comprising functional spaces including a mudroom, powder room, laundry room, and home office, along with an exciting, three-room teen suite above. A quietly orchestrated symphony of grayed blues unites this home, from Soucie Horner Collections custom furniture and rugs, to objects, accessories, and decorative exclamationpoints that punctuate the carefully synthesized interiors. A discerning demonstration of family-friendly living at its finest.
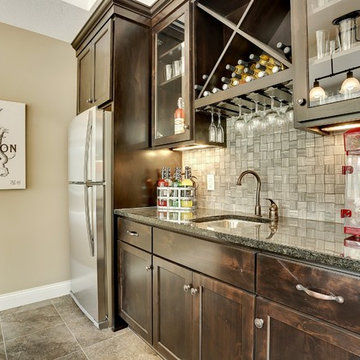
Basement wet bar has a sitting counter. Backsplash tiles evoke a woven effect. Even a popcorn machine! Photography by Spacecrafting.
Inspiration for a large classic galley breakfast bar in Minneapolis with a submerged sink, recessed-panel cabinets, dark wood cabinets, engineered stone countertops, grey splashback, porcelain splashback and porcelain flooring.
Inspiration for a large classic galley breakfast bar in Minneapolis with a submerged sink, recessed-panel cabinets, dark wood cabinets, engineered stone countertops, grey splashback, porcelain splashback and porcelain flooring.

An entertainment space for discerning client who loves Texas, vintage, reclaimed materials, stone, distressed wood, beer tapper, wine, and sports memorabilia. Photo by Jeremy Fenelon

Special Additions - Bar
Dura Supreme Cabinetry
Hudson Door
White
This is an example of a medium sized traditional u-shaped wet bar in Newark with a submerged sink, recessed-panel cabinets, white cabinets, engineered stone countertops, white splashback, tonge and groove splashback, light hardwood flooring, brown floors and white worktops.
This is an example of a medium sized traditional u-shaped wet bar in Newark with a submerged sink, recessed-panel cabinets, white cabinets, engineered stone countertops, white splashback, tonge and groove splashback, light hardwood flooring, brown floors and white worktops.

Removing the wall between the old kitchen and great room allowed room for two islands, work flow and storage. A beverage center and banquet seating was added to the breakfast nook. The laundry/mud room matches the new kitchen and includes a step in pantry.

Medium sized contemporary galley breakfast bar in Other with white cabinets, engineered stone countertops, glass tiled splashback, multi-coloured splashback, glass-front cabinets, porcelain flooring and beige floors.

Wet bar featuring black marble hexagon tile backsplash, hickory cabinets with metal mesh insets, white cabinets, black hardware, round bar sink, and mixed metal faucet.
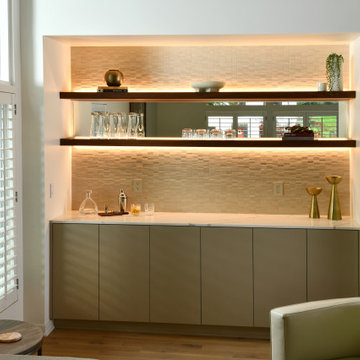
Dry bar
This is an example of a large contemporary single-wall dry bar in Other with no sink, flat-panel cabinets, beige cabinets, engineered stone countertops, beige splashback, mosaic tiled splashback, light hardwood flooring, beige floors and white worktops.
This is an example of a large contemporary single-wall dry bar in Other with no sink, flat-panel cabinets, beige cabinets, engineered stone countertops, beige splashback, mosaic tiled splashback, light hardwood flooring, beige floors and white worktops.
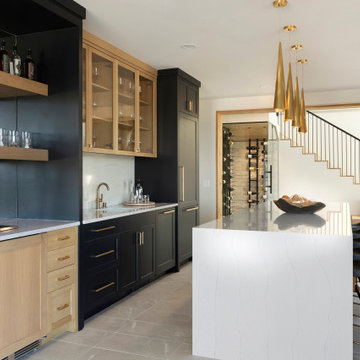
The lower level of your home will never be an afterthought when you build with our team. Our recent Artisan home featured lower level spaces for every family member to enjoy including an athletic court, home gym, video game room, sauna, and walk-in wine display. Cut out the wasted space in your home by incorporating areas that your family will actually use!

Large retro u-shaped home bar in San Francisco with a submerged sink, flat-panel cabinets, black cabinets, engineered stone countertops, white splashback, ceramic splashback, light hardwood flooring, brown floors, white worktops and a feature wall.
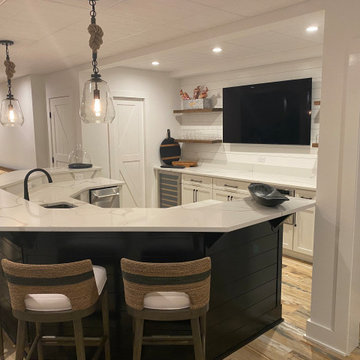
Special Additions - Bar
Dura Supreme Cabinetry
Hudson Door
White
Photo of a medium sized classic u-shaped wet bar in Newark with a submerged sink, recessed-panel cabinets, white cabinets, engineered stone countertops, white splashback, tonge and groove splashback, light hardwood flooring, brown floors and white worktops.
Photo of a medium sized classic u-shaped wet bar in Newark with a submerged sink, recessed-panel cabinets, white cabinets, engineered stone countertops, white splashback, tonge and groove splashback, light hardwood flooring, brown floors and white worktops.

Small rural galley wet bar in Chicago with a submerged sink, recessed-panel cabinets, black cabinets, engineered stone countertops, white splashback, metro tiled splashback, marble flooring, grey floors and white worktops.

The existing U-shaped kitchen was tucked away in a small corner while the dining table was swimming in a room much too large for its size. The client’s needs and the architecture of the home made it apparent that the perfect design solution for the home was to swap the spaces.
The homeowners entertain frequently and wanted the new layout to accommodate a lot of counter seating, a bar/buffet for serving hors d’oeuvres, an island with prep sink, and all new appliances. They had a strong preference that the hood be a focal point and wanted to go beyond a typical white color scheme even though they wanted white cabinets.
While moving the kitchen to the dining space gave us a generous amount of real estate to work with, two of the exterior walls are occupied with full-height glass creating a challenge how best to fulfill their wish list. We used one available wall for the needed tall appliances, taking advantage of its height to create the hood as a focal point. We opted for both a peninsula and island instead of one large island in order to maximize the seating requirements and create a barrier when entertaining so guests do not flow directly into the work area of the kitchen. This also made it possible to add a second sink as requested. Lastly, the peninsula sets up a well-defined path to the new dining room without feeling like you are walking through the kitchen. We used the remaining fourth wall for the bar/buffet.
Black cabinetry adds strong contrast in several areas of the new kitchen. Wire mesh wall cabinet doors at the bar and gold accents on the hardware, light fixtures, faucets and furniture add further drama to the concept. The focal point is definitely the black hood, looking both dramatic and cohesive at the same time.
Home Bar with Engineered Stone Countertops and All Types of Splashback Ideas and Designs
2