Home Bar with Engineered Stone Countertops and Beige Floors Ideas and Designs
Refine by:
Budget
Sort by:Popular Today
101 - 120 of 725 photos
Item 1 of 3

Our design team relocated the awkward dining area that was originally designed alongside the kitchen’s opening into the sunset room and created a built-in wet bar area that the client wanted for social gatherings. The wet bar boasted the same gorgeous countertops and cabinetry as the kitchen’s perimeter, marrying the two spaces together. A stunning Walker Zanger Pasha white onyx mosaic backsplash was designed into the space to compliment the white and grey tones. Its metallic finish created a striking, shimmery effect that glistens in the light.
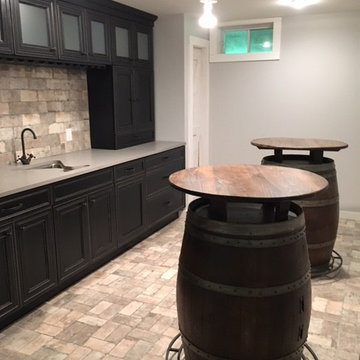
Photo of a medium sized traditional single-wall wet bar in Boston with a submerged sink, beaded cabinets, black cabinets, engineered stone countertops, beige splashback, brick splashback, brick flooring and beige floors.
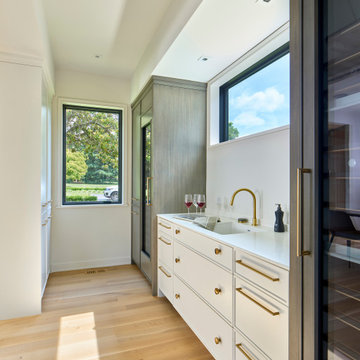
This butler's pantry provides great storage and prep space that is both secluded and connected to adjacent spaces. Sliding doors (not visible in photo) can separate the pantry from the dining room.
Photography (c) Jeffrey Totaro, 2021

Christopher Stark Photography
Dura Supreme custom painted cabinetry, white , custom SW blue island,
Furniture and accessories: Susan Love, Interior Stylist
Photographer www.christopherstark.com
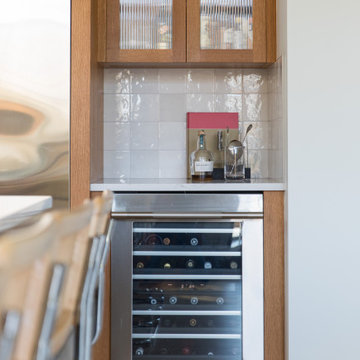
From 2020 to 2022 we had the opportunity to work with this wonderful client building in Altadore. We were so fortunate to help them build their family dream home. They wanted to add some fun pops of color and make it their own. So we implemented green and blue tiles into the bathrooms. The kitchen is extremely fashion forward with open shelves on either side of the hoodfan, and the wooden handles throughout. There are nodes to mid century modern in this home that give it a classic look. Our favorite details are the stair handrail, and the natural flagstone fireplace. The fun, cozy upper hall reading area is a reader’s paradise. This home is both stylish and perfect for a young busy family.
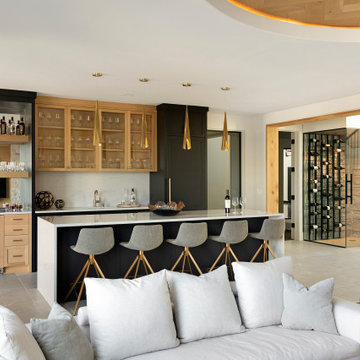
The lower level of your home will never be an afterthought when you build with our team. Our recent Artisan home featured lower level spaces for every family member to enjoy including an athletic court, home gym, video game room, sauna, and walk-in wine display. Cut out the wasted space in your home by incorporating areas that your family will actually use!
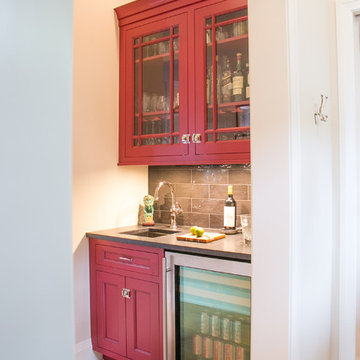
Geneva Cabinet Company, LLC., Lake Geneva, WI. Medallion cabinetry is used for a convenient beverage bar with beverage refrigerator and additional storage. Specialty hardware and Prairie style door mullions complete the look.
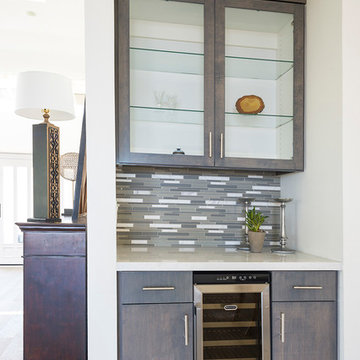
Hadel Productions
This is an example of a small contemporary single-wall wet bar in Orange County with medium hardwood flooring, beige floors, no sink, flat-panel cabinets, grey cabinets, engineered stone countertops, multi-coloured splashback and matchstick tiled splashback.
This is an example of a small contemporary single-wall wet bar in Orange County with medium hardwood flooring, beige floors, no sink, flat-panel cabinets, grey cabinets, engineered stone countertops, multi-coloured splashback and matchstick tiled splashback.
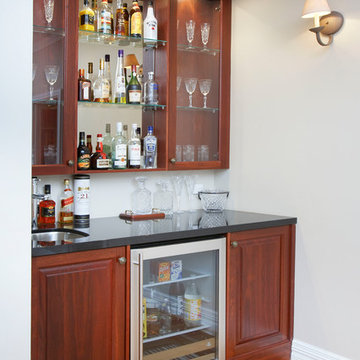
A small bar area equipped with bar fridge, prep sink and tap.
This is an example of a traditional single-wall wet bar in Perth with a submerged sink, medium wood cabinets, engineered stone countertops, black worktops, light hardwood flooring, beige floors and raised-panel cabinets.
This is an example of a traditional single-wall wet bar in Perth with a submerged sink, medium wood cabinets, engineered stone countertops, black worktops, light hardwood flooring, beige floors and raised-panel cabinets.
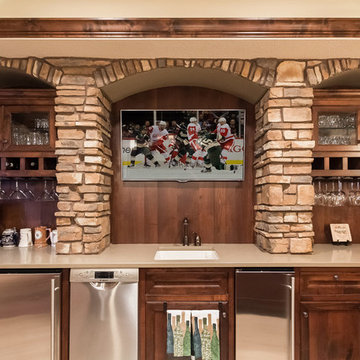
Stone feature at back bar ©Finished Basement Company
Photo of a medium sized traditional u-shaped breakfast bar in Minneapolis with a submerged sink, recessed-panel cabinets, dark wood cabinets, engineered stone countertops, brown splashback, wood splashback, porcelain flooring, beige floors and beige worktops.
Photo of a medium sized traditional u-shaped breakfast bar in Minneapolis with a submerged sink, recessed-panel cabinets, dark wood cabinets, engineered stone countertops, brown splashback, wood splashback, porcelain flooring, beige floors and beige worktops.
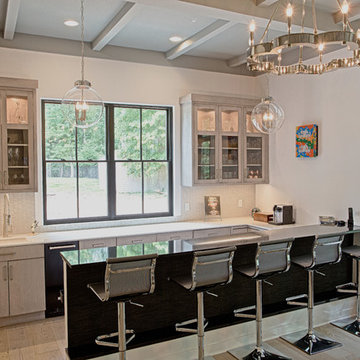
Design ideas for a large traditional single-wall wet bar in New York with a submerged sink, flat-panel cabinets, grey cabinets, engineered stone countertops, white splashback, light hardwood flooring, beige floors and mosaic tiled splashback.
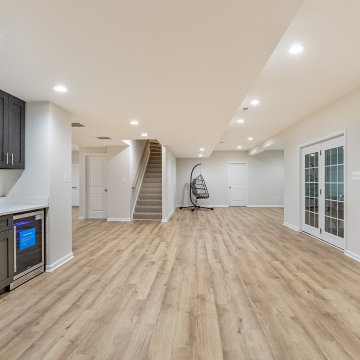
Dark gray cabinetry with white countertop
Photo of a small traditional single-wall wet bar in DC Metro with a submerged sink, beige floors, feature lighting, shaker cabinets, grey cabinets, engineered stone countertops, vinyl flooring and white worktops.
Photo of a small traditional single-wall wet bar in DC Metro with a submerged sink, beige floors, feature lighting, shaker cabinets, grey cabinets, engineered stone countertops, vinyl flooring and white worktops.
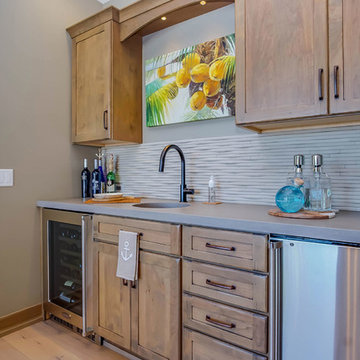
Design ideas for a medium sized classic single-wall wet bar in Grand Rapids with a submerged sink, shaker cabinets, medium wood cabinets, engineered stone countertops, beige splashback, mosaic tiled splashback, light hardwood flooring and beige floors.
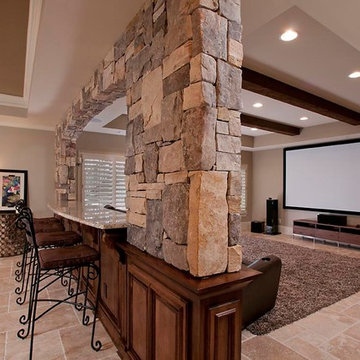
View of the arched wall and theater room.
Design ideas for a medium sized classic galley breakfast bar in Atlanta with a submerged sink, raised-panel cabinets, medium wood cabinets, engineered stone countertops, terracotta flooring, beige floors and multicoloured worktops.
Design ideas for a medium sized classic galley breakfast bar in Atlanta with a submerged sink, raised-panel cabinets, medium wood cabinets, engineered stone countertops, terracotta flooring, beige floors and multicoloured worktops.
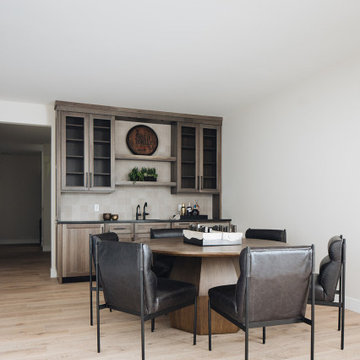
Wet bar and game area featuring wood cabinetry with metal mesh insets, white backsplash, undermount sink, microwave, and round dining table.
Photo of a large farmhouse single-wall wet bar in Grand Rapids with a submerged sink, recessed-panel cabinets, medium wood cabinets, engineered stone countertops, beige splashback, porcelain splashback, light hardwood flooring, beige floors and black worktops.
Photo of a large farmhouse single-wall wet bar in Grand Rapids with a submerged sink, recessed-panel cabinets, medium wood cabinets, engineered stone countertops, beige splashback, porcelain splashback, light hardwood flooring, beige floors and black worktops.

Rab Photography
Photo of a small classic single-wall wet bar in Other with a submerged sink, engineered stone countertops, beige splashback, glass tiled splashback, flat-panel cabinets, medium wood cabinets, light hardwood flooring and beige floors.
Photo of a small classic single-wall wet bar in Other with a submerged sink, engineered stone countertops, beige splashback, glass tiled splashback, flat-panel cabinets, medium wood cabinets, light hardwood flooring and beige floors.
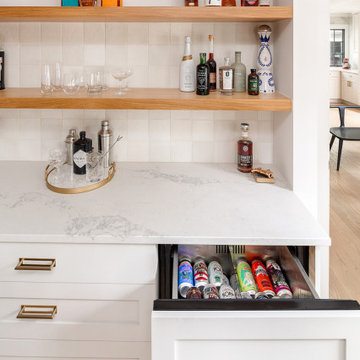
Upgrades to the existing dining room in a first floor remodel included building a new bar with storage and shelving for entertaining family and friends. Features include 2 fridge drawers for chilling beverages, engineered quartz countertops, natural stained wood shelves, ceramic tile backsplash and lighting.

Sometimes things just happen organically. This client reached out to me in a professional capacity to see if I wanted to advertise in his new magazine. I declined at that time because as team we have chosen to be referral based, not advertising based.
Even with turning him down, he and his wife decided to sign on with us for their basement... which then upon completion rolled into their main floor (part 2).
They wanted a very distinct style and already had a pretty good idea of what they wanted. We just helped bring it all to life. They wanted a kid friendly space that still had an adult vibe that no longer was based off of furniture from college hand-me-down years.
Since they loved modern farmhouse style we had to make sure there was shiplap and also some stained wood elements to warm up the space.
This space is a great example of a very nice finished basement done cost-effectively without sacrificing some comforts or features.

Medium sized contemporary l-shaped dry bar in Tampa with a submerged sink, recessed-panel cabinets, white cabinets, engineered stone countertops, multi-coloured splashback, stone slab splashback, porcelain flooring, beige floors and multicoloured worktops.
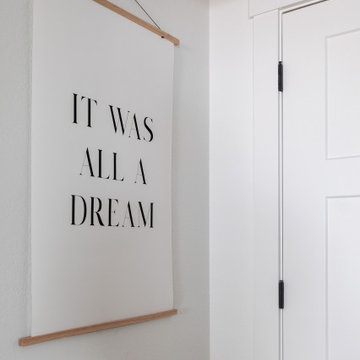
This is an example of a small coastal single-wall wet bar in San Diego with a submerged sink, shaker cabinets, blue cabinets, engineered stone countertops, white splashback, wood splashback, vinyl flooring, beige floors and white worktops.
Home Bar with Engineered Stone Countertops and Beige Floors Ideas and Designs
6