Home Bar with Engineered Stone Countertops and Dark Hardwood Flooring Ideas and Designs
Refine by:
Budget
Sort by:Popular Today
141 - 160 of 688 photos
Item 1 of 3

The built-ins on the opposite side of the breakfast area were mainly used for overflow storage and the client was in need of space specifically for wine and entertaining. The breakfast table was rarely used and we wanted to create a banquette space for casual seating and wine tasting.
The new wine column provides plenty of storage for this client’s collection, and floor to ceiling cabinetry store drinking glasses, extra place settings, and holiday/party décor. The banquette is perfectly placed under the windows for resting while cooking, reading, or a few additional guests.

Design ideas for a medium sized traditional single-wall home bar in Detroit with no sink, recessed-panel cabinets, grey cabinets, engineered stone countertops, glass tiled splashback, dark hardwood flooring, brown floors and white worktops.
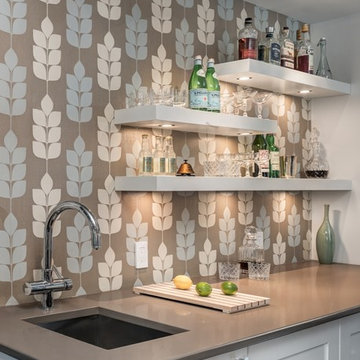
Photo of a contemporary wet bar in DC Metro with a submerged sink, white cabinets, engineered stone countertops, brown splashback, stone tiled splashback, dark hardwood flooring, shaker cabinets and grey worktops.
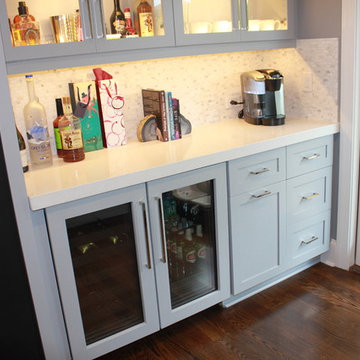
Jeff Fuchs / Wrightsville Beach Magazine
Photo of a medium sized coastal single-wall wet bar in Wilmington with no sink, shaker cabinets, grey cabinets, engineered stone countertops, white splashback, stone tiled splashback and dark hardwood flooring.
Photo of a medium sized coastal single-wall wet bar in Wilmington with no sink, shaker cabinets, grey cabinets, engineered stone countertops, white splashback, stone tiled splashback and dark hardwood flooring.
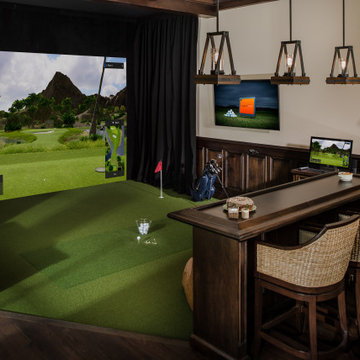
Man Cave/She Shed
Design ideas for a large traditional breakfast bar in Orlando with recessed-panel cabinets, dark wood cabinets, multi-coloured splashback, dark hardwood flooring, brown floors, multicoloured worktops, engineered stone countertops and engineered quartz splashback.
Design ideas for a large traditional breakfast bar in Orlando with recessed-panel cabinets, dark wood cabinets, multi-coloured splashback, dark hardwood flooring, brown floors, multicoloured worktops, engineered stone countertops and engineered quartz splashback.
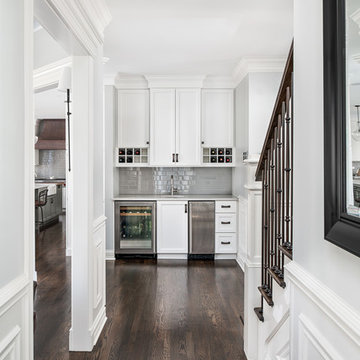
Picture Perfect House
Inspiration for a medium sized classic single-wall wet bar in Chicago with a submerged sink, flat-panel cabinets, white cabinets, engineered stone countertops, grey splashback, glass tiled splashback, dark hardwood flooring, brown floors and white worktops.
Inspiration for a medium sized classic single-wall wet bar in Chicago with a submerged sink, flat-panel cabinets, white cabinets, engineered stone countertops, grey splashback, glass tiled splashback, dark hardwood flooring, brown floors and white worktops.
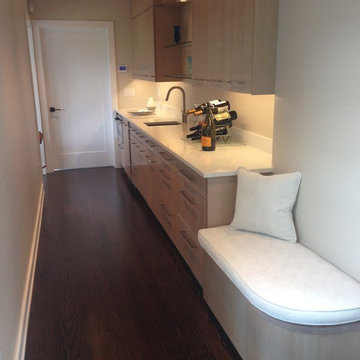
Sleek wine bar hallway. Photos by Kristen Meissner
This is an example of a small modern single-wall wet bar in New York with a submerged sink, flat-panel cabinets, medium wood cabinets, engineered stone countertops, white splashback, stone slab splashback, dark hardwood flooring and brown floors.
This is an example of a small modern single-wall wet bar in New York with a submerged sink, flat-panel cabinets, medium wood cabinets, engineered stone countertops, white splashback, stone slab splashback, dark hardwood flooring and brown floors.
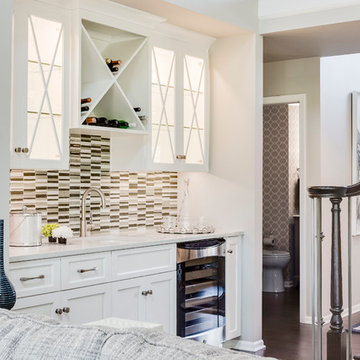
Arlene designed a space that is transitional in style. She used an updated color palette of gray tons to compliment the adjoining kitchen. By opening the space up and unifying design styles throughout, the blending of the two rooms becomes seamless.
Comfort was the primary consideration in selecting the sectional as the client wanted to be able to sit at length for leisure and TV viewing. The side tables are a dark wood that blends beautifully with the newly installed dark wood floors, the windows are dressed in simple treatments of gray linen with navy accents, for the perfect final touch.
With regard to artwork and accessories, Arlene spent many hours at outside markets finding just the perfect accessories to compliment all the furnishings. With comfort and function in mind, each welcoming seat is flanked by a surface for setting a drink – again, making it ideal for entertaining.
Design Connection, Inc. of Overland Park provided the following for this project: space plans, furniture, window treatments, paint colors, wood floor selection, tile selection and design, lighting, artwork and accessories, and as the project manager, Arlene Ladegaard oversaw installation of all the furnishings and materials.
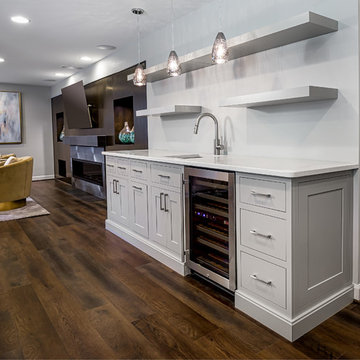
Inspiration for a small traditional single-wall wet bar in DC Metro with a submerged sink, shaker cabinets, white cabinets, engineered stone countertops, dark hardwood flooring, brown floors and white worktops.
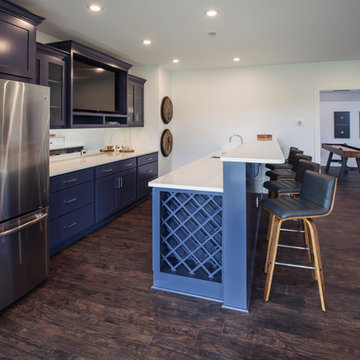
Large contemporary galley breakfast bar in Louisville with dark hardwood flooring, brown floors, a submerged sink, recessed-panel cabinets, blue cabinets, engineered stone countertops, mirror splashback and white worktops.
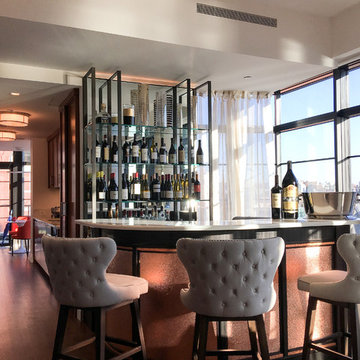
Custom copper and Sapele bar with aged iron and glass shelving designed and made by Art Home Garden.
Inspiration for a medium sized classic l-shaped breakfast bar in New York with engineered stone countertops, dark hardwood flooring, mirror splashback, open cabinets and brown floors.
Inspiration for a medium sized classic l-shaped breakfast bar in New York with engineered stone countertops, dark hardwood flooring, mirror splashback, open cabinets and brown floors.
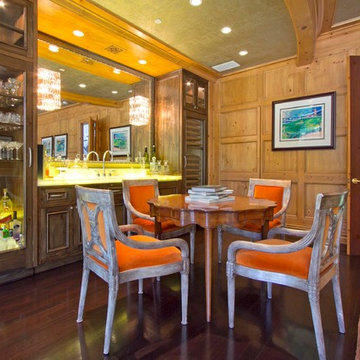
Large classic single-wall breakfast bar in Los Angeles with a submerged sink, glass-front cabinets, dark wood cabinets, engineered stone countertops, mirror splashback, dark hardwood flooring and brown floors.
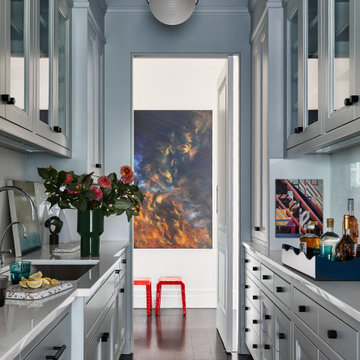
Key decor elements include:
Stools: Cappellini
Rug: Boujad rug from Breukelen Berber
Small artwork on the right: Paolo Arao
Large art: Ho Sook Kang
Tray: Belles Rive tray from the Lacquer Company
Pendant: Half and Half pendant from Roll and Hill
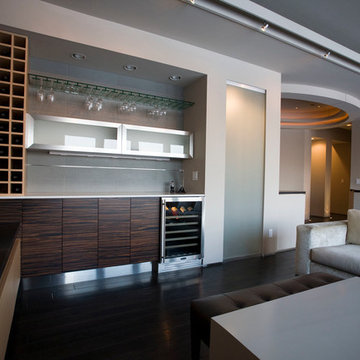
This is an example of a large modern single-wall wet bar in Minneapolis with flat-panel cabinets, brown cabinets, engineered stone countertops, grey splashback and dark hardwood flooring.
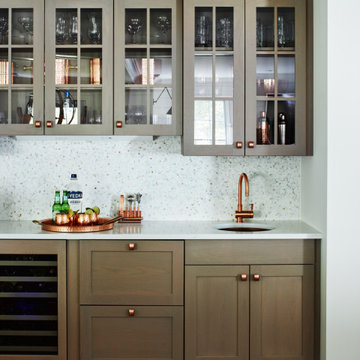
More copper in the bar! We love the warm wood tones brightened with copper knobs and faucet with a teeny tiny mosaic of marble. Moscow mule anyone?
Design ideas for a medium sized country home bar in New York with shaker cabinets, white cabinets, engineered stone countertops, grey splashback, marble splashback, dark hardwood flooring, brown floors and white worktops.
Design ideas for a medium sized country home bar in New York with shaker cabinets, white cabinets, engineered stone countertops, grey splashback, marble splashback, dark hardwood flooring, brown floors and white worktops.
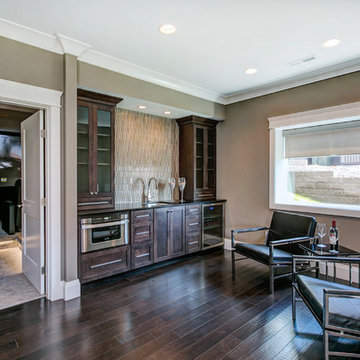
Karen Jackson Photography
Photo of a medium sized contemporary single-wall wet bar in Seattle with a submerged sink, shaker cabinets, dark wood cabinets, engineered stone countertops, grey splashback, glass tiled splashback and dark hardwood flooring.
Photo of a medium sized contemporary single-wall wet bar in Seattle with a submerged sink, shaker cabinets, dark wood cabinets, engineered stone countertops, grey splashback, glass tiled splashback and dark hardwood flooring.

Seating for 4 is available at this sophisticated home bar. It's outfitted with a beer tap, lots of refrigeration and storage, ice maker and dishwasher.....Photo by Jared Kuzia
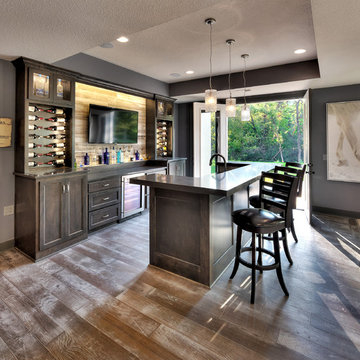
Starr Homes
Medium sized nautical u-shaped breakfast bar in Dallas with a submerged sink, recessed-panel cabinets, dark wood cabinets, engineered stone countertops, brown splashback, wood splashback, dark hardwood flooring, brown floors and brown worktops.
Medium sized nautical u-shaped breakfast bar in Dallas with a submerged sink, recessed-panel cabinets, dark wood cabinets, engineered stone countertops, brown splashback, wood splashback, dark hardwood flooring, brown floors and brown worktops.
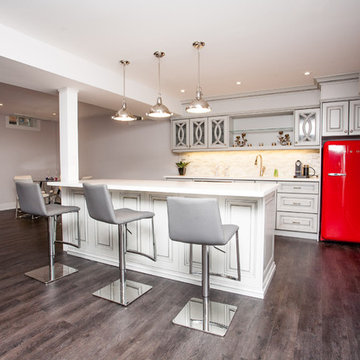
Christian Saunders
Medium sized contemporary single-wall wet bar in Toronto with a submerged sink, raised-panel cabinets, white cabinets, engineered stone countertops, beige splashback, mosaic tiled splashback, dark hardwood flooring and brown floors.
Medium sized contemporary single-wall wet bar in Toronto with a submerged sink, raised-panel cabinets, white cabinets, engineered stone countertops, beige splashback, mosaic tiled splashback, dark hardwood flooring and brown floors.
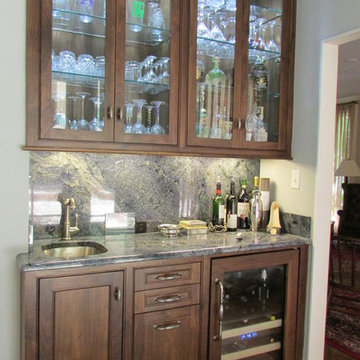
Designer Kirk Thomas
Inspiration for a small classic single-wall wet bar in New Orleans with a submerged sink, glass-front cabinets, dark wood cabinets, engineered stone countertops, grey splashback, stone slab splashback and dark hardwood flooring.
Inspiration for a small classic single-wall wet bar in New Orleans with a submerged sink, glass-front cabinets, dark wood cabinets, engineered stone countertops, grey splashback, stone slab splashback and dark hardwood flooring.
Home Bar with Engineered Stone Countertops and Dark Hardwood Flooring Ideas and Designs
8