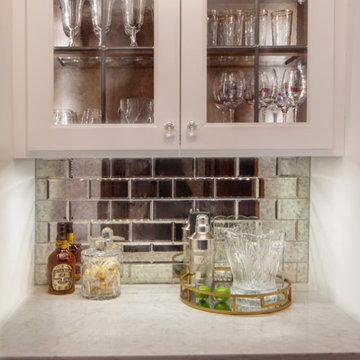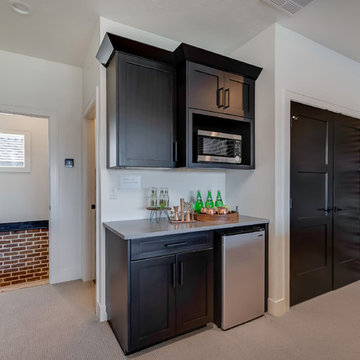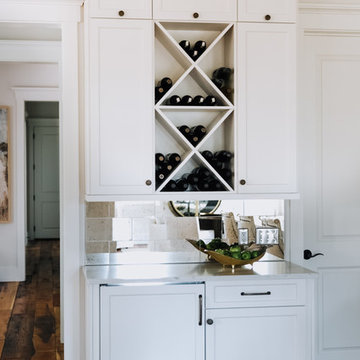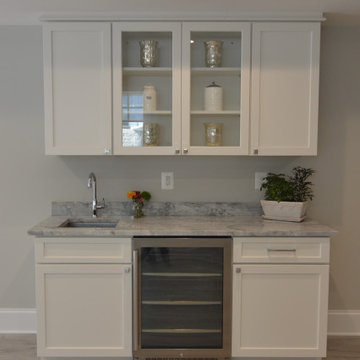Home Bar with Engineered Stone Countertops and Grey Worktops Ideas and Designs
Refine by:
Budget
Sort by:Popular Today
1 - 20 of 743 photos
Item 1 of 3

This beverage center is located adjacent to the kitchen and joint living area composed of greys, whites and blue accents. Our main focus was to create a space that would grab people’s attention, and be a feature of the kitchen. The cabinet color is a rich blue (amalfi) that creates a moody, elegant, and sleek atmosphere for the perfect cocktail hour.
This client is one who is not afraid to add sparkle, use fun patterns, and design with bold colors. For that added fun design we utilized glass Vihara tile in a iridescent finish along the back wall and behind the floating shelves. The cabinets with glass doors also have a wood mullion for an added accent. This gave our client a space to feature his beautiful collection of specialty glassware. The quilted hardware in a polished chrome finish adds that extra sparkle element to the design. This design maximizes storage space with a lazy susan in the corner, and pull-out cabinet organizers for beverages, spirits, and utensils.

This bold blue wet bar remodel in San Juan Capistrano features floating shelves and a beverage center tucked under the countertop with cabinet storage.

Great improvement to the function of this kitchen while keeping the beauty of the homes history in mind. Beautiful walnut cabinetry compliments homes original wood trim.
Bar area nook with custom leaded doors

This small but practical bar packs a bold design punch. It's complete with wine refrigerator, icemaker, a liquor storage cabinet pullout and a bar sink. LED lighting provides shimmer to the glass cabinets and metallic backsplash tile, while a glass and gold chandelier adds drama. Quartz countertops provide ease in cleaning and peace of mind against wine stains. The arched entry ways lead to the kitchen and dining areas, while the opening to the hallway provides the perfect place to walk up and converse at the bar.

Design ideas for a small traditional single-wall home bar in Boise with shaker cabinets, dark wood cabinets, engineered stone countertops, carpet, beige floors and grey worktops.

Pixel freez
Inspiration for a small classic single-wall home bar in Charleston with no sink, shaker cabinets, white cabinets, engineered stone countertops, mirror splashback, medium hardwood flooring, brown floors and grey worktops.
Inspiration for a small classic single-wall home bar in Charleston with no sink, shaker cabinets, white cabinets, engineered stone countertops, mirror splashback, medium hardwood flooring, brown floors and grey worktops.

Photo by Gieves Anderson
This is an example of a small contemporary single-wall breakfast bar in Nashville with open cabinets, grey cabinets, engineered stone countertops, grey splashback, dark hardwood flooring, grey worktops and metal splashback.
This is an example of a small contemporary single-wall breakfast bar in Nashville with open cabinets, grey cabinets, engineered stone countertops, grey splashback, dark hardwood flooring, grey worktops and metal splashback.

Medium sized contemporary single-wall wet bar in Salt Lake City with a submerged sink, flat-panel cabinets, engineered stone countertops, carpet, grey floors, dark wood cabinets, grey splashback, ceramic splashback and grey worktops.

With an elegant bar on one side and a cozy fireplace on the other, this sitting room is sure to keep guests happy and entertained. Custom cabinetry and mantel, Neolith counter top and fireplace surround, and shiplap accents finish this room.

Butlers Pantry features inset, shaker style, glass, two-tiered cabinetry with wine X storage, undermount bar sink and under counter refrigerator.
Design ideas for a medium sized classic single-wall wet bar in DC Metro with a submerged sink, shaker cabinets, black cabinets, engineered stone countertops, white splashback, ceramic splashback, light hardwood flooring, brown floors and grey worktops.
Design ideas for a medium sized classic single-wall wet bar in DC Metro with a submerged sink, shaker cabinets, black cabinets, engineered stone countertops, white splashback, ceramic splashback, light hardwood flooring, brown floors and grey worktops.

Reagen Taylor Photography
This is an example of a medium sized contemporary single-wall breakfast bar in Chicago with a submerged sink, black cabinets, engineered stone countertops, white splashback, light hardwood flooring, brown floors and grey worktops.
This is an example of a medium sized contemporary single-wall breakfast bar in Chicago with a submerged sink, black cabinets, engineered stone countertops, white splashback, light hardwood flooring, brown floors and grey worktops.

Photo of a medium sized country u-shaped breakfast bar in San Francisco with recessed-panel cabinets, mirror splashback, light hardwood flooring, beige floors, black cabinets, engineered stone countertops, grey worktops and feature lighting.

A clever under-stair bar complete with glass racks, glass rinser, sink, shelf and beverage center
This is an example of a small midcentury single-wall wet bar in Seattle with a submerged sink, shaker cabinets, white cabinets, engineered stone countertops, medium hardwood flooring and grey worktops.
This is an example of a small midcentury single-wall wet bar in Seattle with a submerged sink, shaker cabinets, white cabinets, engineered stone countertops, medium hardwood flooring and grey worktops.

Homeowner wanted a modern wet bar with hints of rusticity. These custom cabinets have metal mesh inserts in upper cabinets and painted brick backsplash. The wine storage area is recessed into the wall to allow more open floor space

This is an example of a medium sized contemporary l-shaped wet bar in San Diego with a submerged sink, flat-panel cabinets, blue cabinets, engineered stone countertops, grey splashback, ceramic splashback, laminate floors and grey worktops.

Custom residential bar, hand made luxury woodwork. Custom cabinets and stools.
This is an example of a small classic l-shaped breakfast bar in New York with an integrated sink, shaker cabinets, grey cabinets, engineered stone countertops, medium hardwood flooring, brown floors and grey worktops.
This is an example of a small classic l-shaped breakfast bar in New York with an integrated sink, shaker cabinets, grey cabinets, engineered stone countertops, medium hardwood flooring, brown floors and grey worktops.

Wetbar with beverage cooler, wine bottle storage, flip up cabinet for glass. Shiplap wall with intention to put a small bar table under the mirror.
Photo of a medium sized urban single-wall wet bar in Calgary with carpet, grey floors, a submerged sink, flat-panel cabinets, black cabinets, engineered stone countertops, grey splashback, tonge and groove splashback and grey worktops.
Photo of a medium sized urban single-wall wet bar in Calgary with carpet, grey floors, a submerged sink, flat-panel cabinets, black cabinets, engineered stone countertops, grey splashback, tonge and groove splashback and grey worktops.

Design ideas for a small scandi single-wall dry bar in San Diego with shaker cabinets, light wood cabinets, engineered stone countertops, light hardwood flooring and grey worktops.

Compact lower level wet bar featuring under counter wine refrigerator, glass display cabinets, under mount sink and quartz counter tops.
Inspiration for a small classic single-wall wet bar in DC Metro with a submerged sink, shaker cabinets, white cabinets, engineered stone countertops and grey worktops.
Inspiration for a small classic single-wall wet bar in DC Metro with a submerged sink, shaker cabinets, white cabinets, engineered stone countertops and grey worktops.

Birchwood Construction had the pleasure of working with Jonathan Lee Architects to revitalize this beautiful waterfront cottage. Located in the historic Belvedere Club community, the home's exterior design pays homage to its original 1800s grand Southern style. To honor the iconic look of this era, Birchwood craftsmen cut and shaped custom rafter tails and an elegant, custom-made, screen door. The home is framed by a wraparound front porch providing incomparable Lake Charlevoix views.
The interior is embellished with unique flat matte-finished countertops in the kitchen. The raw look complements and contrasts with the high gloss grey tile backsplash. Custom wood paneling captures the cottage feel throughout the rest of the home. McCaffery Painting and Decorating provided the finishing touches by giving the remodeled rooms a fresh coat of paint.
Photo credit: Phoenix Photographic
Home Bar with Engineered Stone Countertops and Grey Worktops Ideas and Designs
1