Home Bar with Flat-panel Cabinets and Beaded Cabinets Ideas and Designs
Refine by:
Budget
Sort by:Popular Today
61 - 80 of 8,195 photos
Item 1 of 3
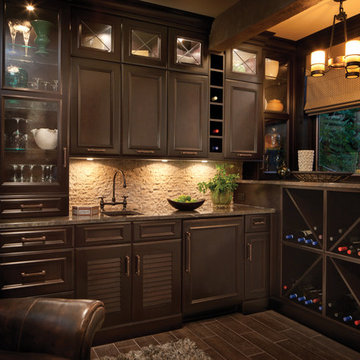
This home with frameless / full-access cabinets combines the best of traditional styling with clean, modern design to create a look that will be fresh tomorrow as it is today. This home features Dura Supreme’s Bria Cabinetry throughout including the home office, laundry room, wet bar, dining room and multiple bathrooms.
Request a FREE Dura Supreme Brochure Packet:
http://www.durasupreme.com/request-brochure
Find a Dura Supreme Showroom near you today:
http://www.durasupreme.com/dealer-locator
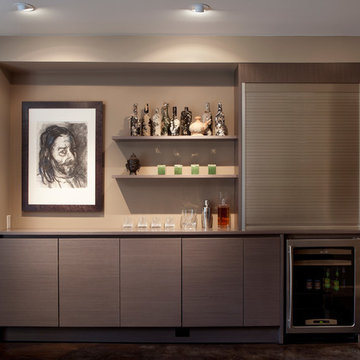
Contemporary Media Room Bar/Wine Cellar featuring antique bottles.
Paul Dyer Photography
Expansive contemporary single-wall wet bar in San Francisco with flat-panel cabinets, grey cabinets, composite countertops, brown splashback and concrete flooring.
Expansive contemporary single-wall wet bar in San Francisco with flat-panel cabinets, grey cabinets, composite countertops, brown splashback and concrete flooring.
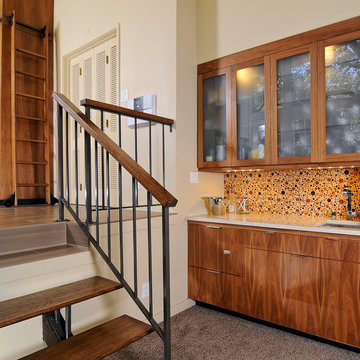
Inspiration for a medium sized contemporary single-wall wet bar in Sacramento with a submerged sink, flat-panel cabinets, medium wood cabinets, multi-coloured splashback, mosaic tiled splashback and carpet.

This is an example of a medium sized traditional l-shaped home bar in Minneapolis with flat-panel cabinets, white cabinets, quartz worktops, grey splashback, stone slab splashback, vinyl flooring, brown floors and grey worktops.
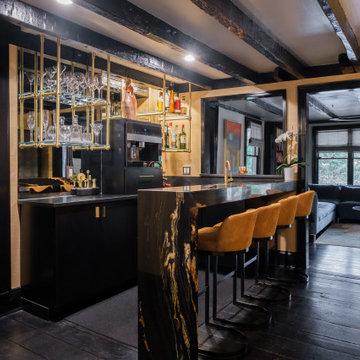
A contemporary wet bar is an absolute stunner in this sitting room. Black flat panel cabinetry blends into the flooring, while the front stone waterfall edge in Black Taurus is a WOW factor, complimented by the solid brass hanging shelves, brass hardware and faucet. The backsplash is an antique mirror for a moody vibe that fits this room perfectly.
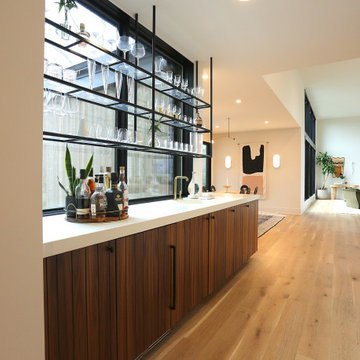
Nut Brown walnut cabinets in a custom paneled door style from Grabill Cabinets show off the beauty of natural wood. Metal and glass shelves hanging over the window let light in while offering a unique way to store glassware. Interior Design: Sarah Sherman Samuel; Architect: J. Visser Design; Builder: Insignia Homes; Cabinetry: Grabill Cabinets; Photo: Jenn Couture
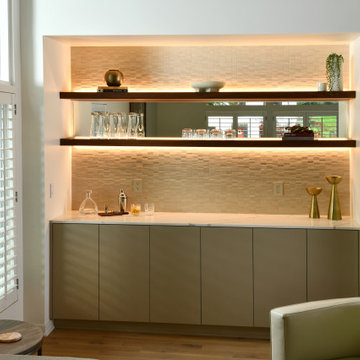
Dry bar
This is an example of a large contemporary single-wall dry bar in Other with no sink, flat-panel cabinets, beige cabinets, engineered stone countertops, beige splashback, mosaic tiled splashback, light hardwood flooring, beige floors and white worktops.
This is an example of a large contemporary single-wall dry bar in Other with no sink, flat-panel cabinets, beige cabinets, engineered stone countertops, beige splashback, mosaic tiled splashback, light hardwood flooring, beige floors and white worktops.
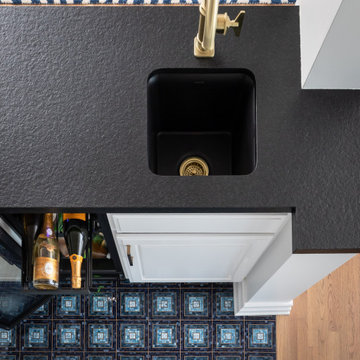
Beach house on the harbor in Newport with coastal décor and bright inviting colors.
Photo of a medium sized beach style l-shaped wet bar in Orange County with a submerged sink, beaded cabinets, white cabinets, engineered stone countertops, ceramic flooring, blue floors and black worktops.
Photo of a medium sized beach style l-shaped wet bar in Orange County with a submerged sink, beaded cabinets, white cabinets, engineered stone countertops, ceramic flooring, blue floors and black worktops.

Large retro u-shaped home bar in San Francisco with a submerged sink, flat-panel cabinets, black cabinets, engineered stone countertops, white splashback, ceramic splashback, light hardwood flooring, brown floors, white worktops and a feature wall.

Opened this wall up to create a beverage center just off the kitchen and family room. This makes it easy for entertaining and having beverages for all to grab quickly.
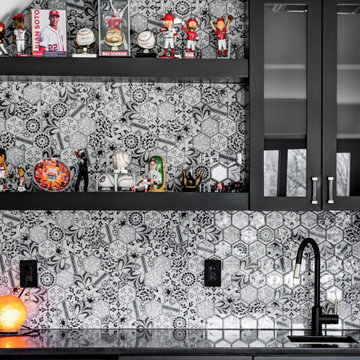
Wet bar in office area. Black doors with black floating shelves, black quartz countertop.
Photo of a small contemporary single-wall wet bar in Miami with a built-in sink, flat-panel cabinets, black cabinets, quartz worktops, multi-coloured splashback, glass tiled splashback and black worktops.
Photo of a small contemporary single-wall wet bar in Miami with a built-in sink, flat-panel cabinets, black cabinets, quartz worktops, multi-coloured splashback, glass tiled splashback and black worktops.
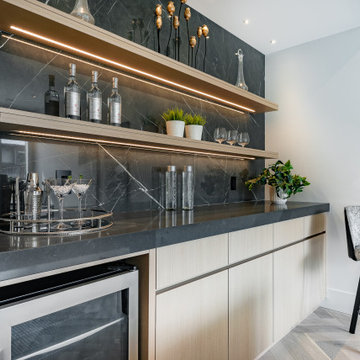
This is an example of a medium sized contemporary single-wall wet bar in Vancouver with flat-panel cabinets, light wood cabinets, marble worktops, black splashback, marble splashback, light hardwood flooring and black worktops.

Inspiration for a contemporary single-wall dry bar in Orange County with no sink, flat-panel cabinets, black cabinets, marble worktops, multi-coloured splashback, marble splashback, medium hardwood flooring, brown floors and multicoloured worktops.
Photo of a small contemporary single-wall dry bar in Berkshire with flat-panel cabinets, grey cabinets, quartz worktops, grey splashback, ceramic flooring, brown floors and white worktops.
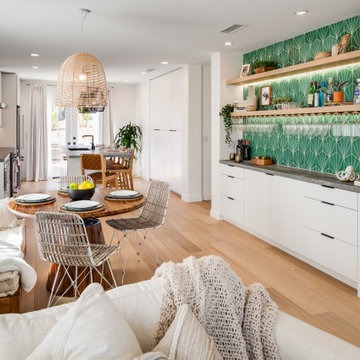
Inspiration for a medium sized contemporary single-wall dry bar in San Diego with flat-panel cabinets, white cabinets, engineered stone countertops, green splashback, mosaic tiled splashback, medium hardwood flooring and grey worktops.
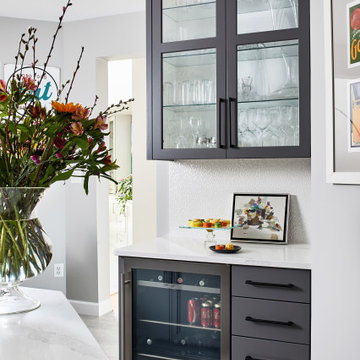
Inspiration for a medium sized classic single-wall dry bar in DC Metro with flat-panel cabinets, grey cabinets, white splashback, grey floors and white worktops.

The owners requested a Private Resort that catered to their love for entertaining friends and family, a place where 2 people would feel just as comfortable as 42. Located on the western edge of a Wisconsin lake, the site provides a range of natural ecosystems from forest to prairie to water, allowing the building to have a more complex relationship with the lake - not merely creating large unencumbered views in that direction. The gently sloping site to the lake is atypical in many ways to most lakeside lots - as its main trajectory is not directly to the lake views - allowing for focus to be pushed in other directions such as a courtyard and into a nearby forest.
The biggest challenge was accommodating the large scale gathering spaces, while not overwhelming the natural setting with a single massive structure. Our solution was found in breaking down the scale of the project into digestible pieces and organizing them in a Camp-like collection of elements:
- Main Lodge: Providing the proper entry to the Camp and a Mess Hall
- Bunk House: A communal sleeping area and social space.
- Party Barn: An entertainment facility that opens directly on to a swimming pool & outdoor room.
- Guest Cottages: A series of smaller guest quarters.
- Private Quarters: The owners private space that directly links to the Main Lodge.
These elements are joined by a series green roof connectors, that merge with the landscape and allow the out buildings to retain their own identity. This Camp feel was further magnified through the materiality - specifically the use of Doug Fir, creating a modern Northwoods setting that is warm and inviting. The use of local limestone and poured concrete walls ground the buildings to the sloping site and serve as a cradle for the wood volumes that rest gently on them. The connections between these materials provided an opportunity to add a delicate reading to the spaces and re-enforce the camp aesthetic.
The oscillation between large communal spaces and private, intimate zones is explored on the interior and in the outdoor rooms. From the large courtyard to the private balcony - accommodating a variety of opportunities to engage the landscape was at the heart of the concept.
Overview
Chenequa, WI
Size
Total Finished Area: 9,543 sf
Completion Date
May 2013
Services
Architecture, Landscape Architecture, Interior Design
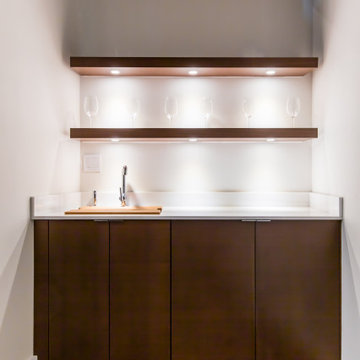
Inspiration for a small modern single-wall home bar in Dallas with no sink, flat-panel cabinets, dark wood cabinets, marble worktops and dark hardwood flooring.
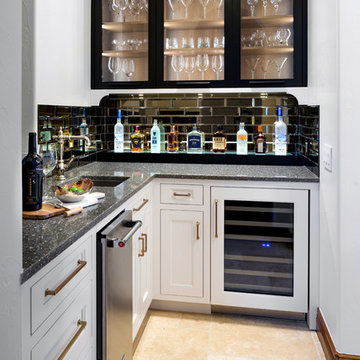
Replacing an Old World style space, we created a new elegant wine room with farmhouse elements coupled with our interpretation of modern European detailing. Beginning with white inset base cabinetry, we designed the matte black upper cabinet with warm oak interior and integrated lighting to bring warmth and interest to the space. Our custom built and lighted bottle shelf is placed in front of beveled mirror tiles over Cambria Minera counters to bring the bling this space deserves! Another beautiful space to share and create memories.

Small traditional single-wall wet bar in Dallas with a submerged sink, beaded cabinets, white cabinets, white splashback, medium hardwood flooring, brown floors and grey worktops.
Home Bar with Flat-panel Cabinets and Beaded Cabinets Ideas and Designs
4