Home Bar with Flat-panel Cabinets and Brown Floors Ideas and Designs
Refine by:
Budget
Sort by:Popular Today
121 - 140 of 1,465 photos
Item 1 of 3
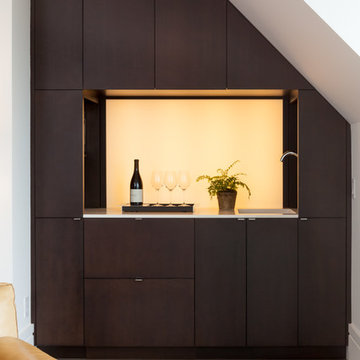
It may be petite, but this cozy space offers up a fully functioning bar, with refrigerator, storage and faucets tucked into recessed cubbyholes. Photo by Rusty Reniers
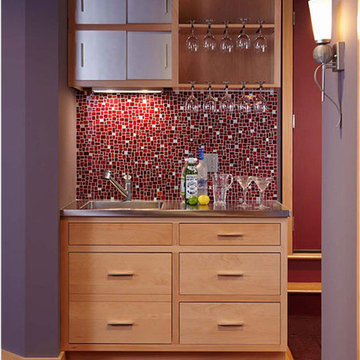
Design ideas for a small traditional single-wall wet bar in Other with an integrated sink, flat-panel cabinets, light wood cabinets, red splashback, light hardwood flooring and brown floors.
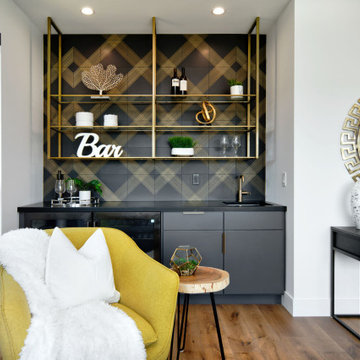
Tucked into a corner of the living room is a glamourous black, grey and gold home bar with two wine refrigerators and an undermount bar sink.
Inspiration for a small contemporary single-wall wet bar in San Francisco with a submerged sink, flat-panel cabinets, grey cabinets, engineered stone countertops, grey splashback, ceramic splashback, medium hardwood flooring, brown floors and black worktops.
Inspiration for a small contemporary single-wall wet bar in San Francisco with a submerged sink, flat-panel cabinets, grey cabinets, engineered stone countertops, grey splashback, ceramic splashback, medium hardwood flooring, brown floors and black worktops.

Large retro u-shaped home bar in San Francisco with a submerged sink, flat-panel cabinets, black cabinets, engineered stone countertops, white splashback, ceramic splashback, light hardwood flooring, brown floors, white worktops and a feature wall.
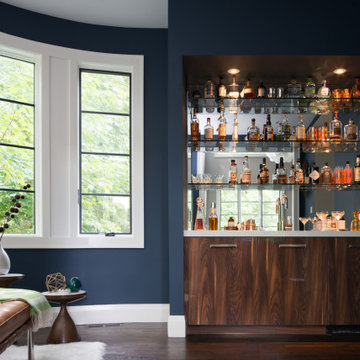
This clean and classic Northern Westchester kitchen features a mix of colors and finishes. The perimeter of the kitchen including the desk area is painted in Benjamin Moore’s Nordic White with satin chrome hardware. The island features Benjamin Moore’s Blue Toile with satin brass hardware. The focal point of the space is the Cornu Fe range and custom hood in satin black with brass and chrome trim. Crisp white subway tile covers the backwall behind the cooking area and all the way up the sink wall to the ceiling. In place of wall cabinets, the client opted for thick white open shelves on either side of the window above the sink to keep the space more open and airier. Countertops are a mix of Neolith’s Estatuario on the island and Ash Grey marble on the perimeter. Hanging above the island are Circa Lighting’s the “Hicks Large Pendants” by designer Thomas O’Brien; above the dining table is Tom Dixon’s “Fat Pendant”.
Just off of the kitchen is a wet bar conveniently located next to the living area, perfect for entertaining guests. They opted for a contemporary look in the space. The cabinetry is Yosemite Bronzato laminate in a high gloss finish coupled with open glass shelves and a mirrored backsplash. The mirror and the abundance of windows makes the room appear larger than it is.
Bilotta Senior Designer: Rita LuisaGarces
Architect: Hirshson Design & Architecture
Photographer: Stefan Radtke
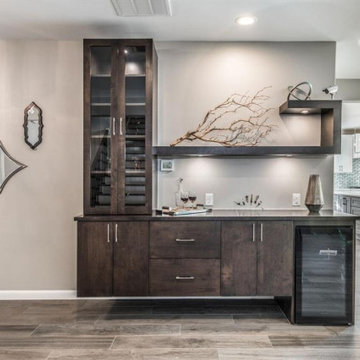
Photo of a modern single-wall wet bar in Houston with no sink, flat-panel cabinets, dark wood cabinets, wood worktops, multi-coloured splashback, cement tile splashback, dark hardwood flooring, brown floors and brown worktops.
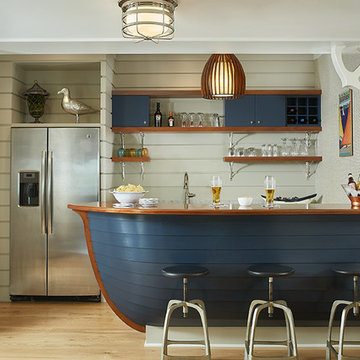
Builder: Segard Builders
Photographer: Ashley Avila Photography
Symmetry and traditional sensibilities drive this homes stately style. Flanking garages compliment a grand entrance and frame a roundabout style motor court. On axis, and centered on the homes roofline is a traditional A-frame dormer. The walkout rear elevation is covered by a paired column gallery that is connected to the main levels living, dining, and master bedroom. Inside, the foyer is centrally located, and flanked to the right by a grand staircase. To the left of the foyer is the homes private master suite featuring a roomy study, expansive dressing room, and bedroom. The dining room is surrounded on three sides by large windows and a pair of French doors open onto a separate outdoor grill space. The kitchen island, with seating for seven, is strategically placed on axis to the living room fireplace and the dining room table. Taking a trip down the grand staircase reveals the lower level living room, which serves as an entertainment space between the private bedrooms to the left and separate guest bedroom suite to the right. Rounding out this plans key features is the attached garage, which has its own separate staircase connecting it to the lower level as well as the bonus room above.

The wet bar features slab-front oak cabinets by Capitol Custom Cabinetry & Finishing, calacatta gold marble from Indigo Granite & Tile, antique mirrored backsplash, and an integrated wine fridge. The smooth, hand-troweled plasterwork on the walls and ceiling pair with the ruggedness of the oak floors from Jeffco Flooring & Supply.
oak floors from Jeffco Flooring & Supply coordinate with

A stunning Basement Home Bar and Wine Room, complete with a Wet Bar and Curved Island with seating for 5. Beautiful glass teardrop shaped pendants cascade from the back wall.
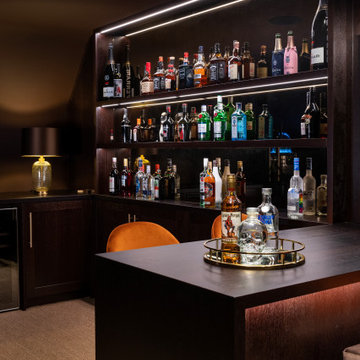
Photo of a large classic u-shaped dry bar in Surrey with no sink, flat-panel cabinets, dark wood cabinets, wood worktops, brown splashback, carpet, brown floors, brown worktops and feature lighting.
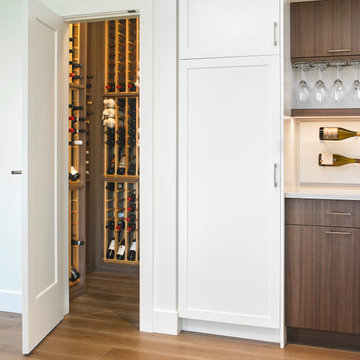
Custom entertainment unit in luxurious penthouse, offering a place to display wine, serve dishes, and store glassware.
Design ideas for a small classic single-wall dry bar in Other with flat-panel cabinets, brown cabinets, engineered stone countertops, white splashback, brown floors and white worktops.
Design ideas for a small classic single-wall dry bar in Other with flat-panel cabinets, brown cabinets, engineered stone countertops, white splashback, brown floors and white worktops.
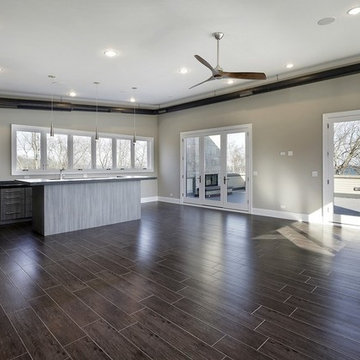
1313- 12 Cliff Road, Highland Park, IL, This new construction lakefront home exemplifies modern luxury living at its finest. Built on the site of the original 1893 Ft. Sheridan Pumping Station, this 4 bedroom, 6 full & 1 half bath home is a dream for any entertainer. Picturesque views of Lake Michigan from every level plus several outdoor spaces where you can enjoy this magnificent setting. The 1st level features an Abruzzo custom chef’s kitchen opening to a double height great room.
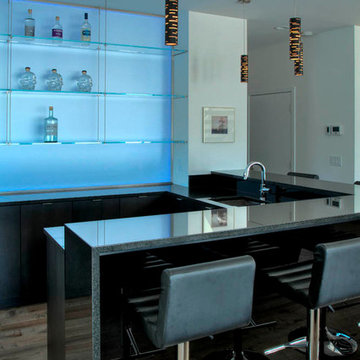
Inspiration for a large modern u-shaped breakfast bar in Minneapolis with medium hardwood flooring, flat-panel cabinets and brown floors.
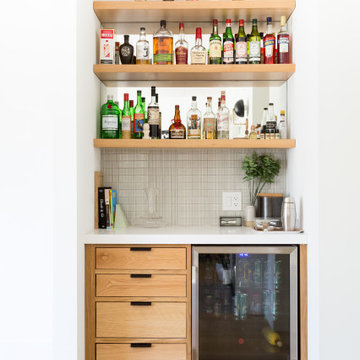
Contemporary single-wall home bar in Los Angeles with flat-panel cabinets, medium wood cabinets, medium hardwood flooring, brown floors and white worktops.
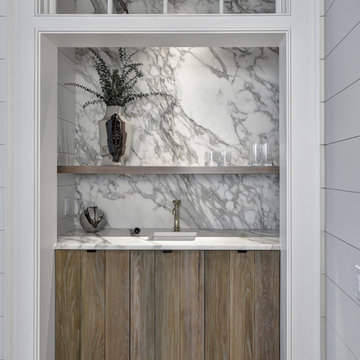
Design ideas for a medium sized farmhouse single-wall wet bar in Charleston with a submerged sink, flat-panel cabinets, medium wood cabinets, marble worktops, multi-coloured splashback, stone slab splashback, medium hardwood flooring, brown floors and white worktops.
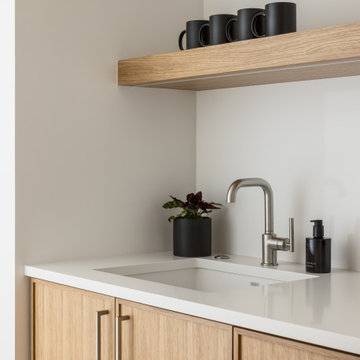
Small modern single-wall wet bar in Kansas City with a submerged sink, flat-panel cabinets, brown cabinets, marble worktops, white splashback, marble splashback, light hardwood flooring, brown floors and white worktops.
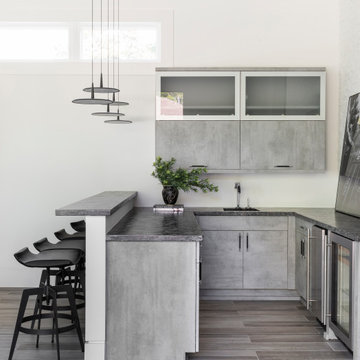
This is an example of a contemporary u-shaped breakfast bar in Houston with flat-panel cabinets, grey cabinets, brown floors, grey worktops and feature lighting.
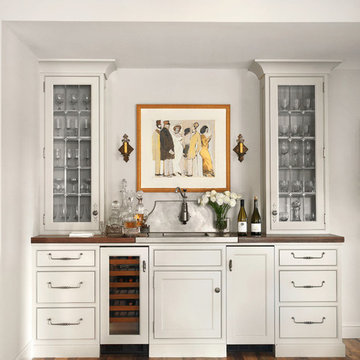
Happy Hour starts here- this wet bar by Brooksberry & Associates is the perfect space to enjoy an aperitif or glass of rose, Designer details such as the painting and Herbeau wall mounted DeDion faucet evoke Parisian flair. DeDion faucet in 57 Brushed Nickel.
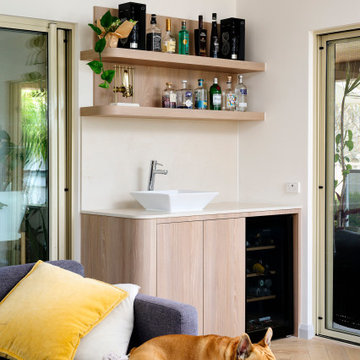
Design ideas for a small scandinavian single-wall wet bar in Perth with a built-in sink, flat-panel cabinets, light wood cabinets, engineered stone countertops, white splashback, engineered quartz splashback, light hardwood flooring, brown floors and white worktops.
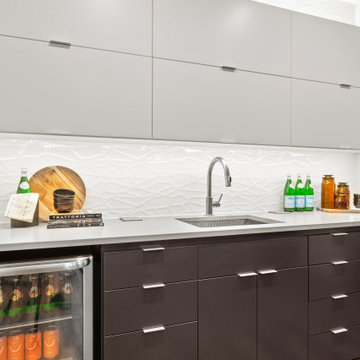
Inspiration for a large modern single-wall wet bar in Kansas City with a submerged sink, flat-panel cabinets, grey cabinets, engineered stone countertops, white splashback, light hardwood flooring, brown floors and grey worktops.
Home Bar with Flat-panel Cabinets and Brown Floors Ideas and Designs
7