Home Bar with Flat-panel Cabinets and Brown Splashback Ideas and Designs
Refine by:
Budget
Sort by:Popular Today
141 - 160 of 347 photos
Item 1 of 3

The basement in this home sat unused for years. Cinder block windows did a poor job of brightening the space. Linoleum floors were outdated years ago. The bar was a brick and mortar monster.
The remodeling design began with a new centerpiece – a gas fireplace to warm up cold Minnesota evenings. It features custom brickwork enclosing the energy efficient firebox.
New energy-efficient egress windows can be opened to allow cross ventilation, while keeping the room cozy. A dramatic improvement over cinder block glass.
A new wet bar was added, featuring Oak Wood cabinets and Granite countertops. Note the custom tile work behind the stainless steel sink. The bar itself uses the same materials, creating comfortable seating for three.
Finally, the use of in-ceiling down lights adds a single “color” of light, making the entire room both bright and warm. The before and after photos tell the whole story.
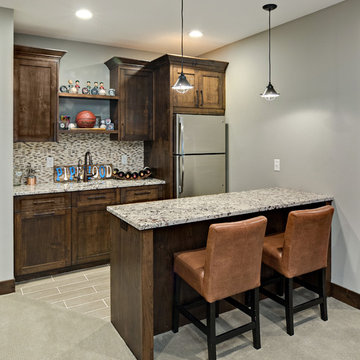
Medium sized classic galley wet bar in Minneapolis with a submerged sink, flat-panel cabinets, dark wood cabinets, granite worktops, brown splashback, mosaic tiled splashback and ceramic flooring.
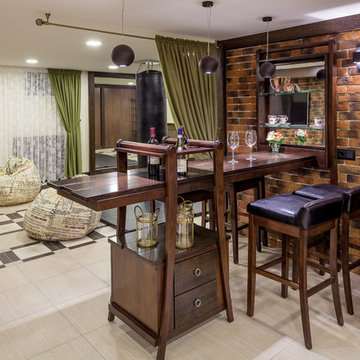
Inspiration for an eclectic breakfast bar in Other with flat-panel cabinets, dark wood cabinets and brown splashback.
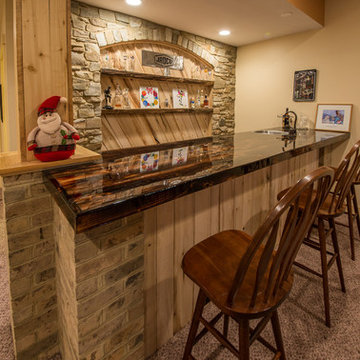
Photo of a medium sized rustic single-wall breakfast bar in Other with a submerged sink, flat-panel cabinets, light wood cabinets, brown splashback, wood splashback, carpet, composite countertops and brown floors.
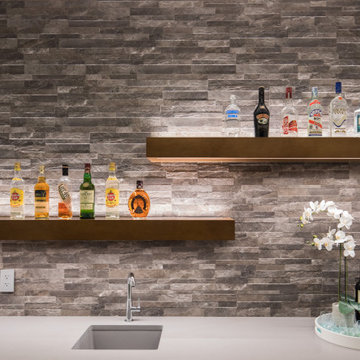
Inspiration for a medium sized contemporary single-wall breakfast bar in Calgary with flat-panel cabinets, grey cabinets, engineered stone countertops, brown splashback and grey worktops.
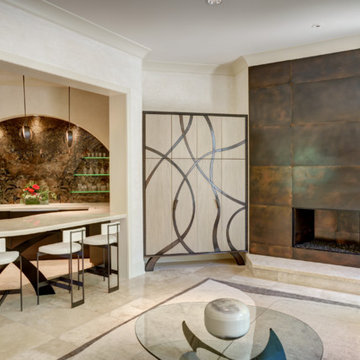
Paul Bonnichsen
Inspiration for a medium sized eclectic l-shaped wet bar in Kansas City with a submerged sink, flat-panel cabinets, dark wood cabinets, composite countertops, brown splashback, ceramic splashback and travertine flooring.
Inspiration for a medium sized eclectic l-shaped wet bar in Kansas City with a submerged sink, flat-panel cabinets, dark wood cabinets, composite countertops, brown splashback, ceramic splashback and travertine flooring.
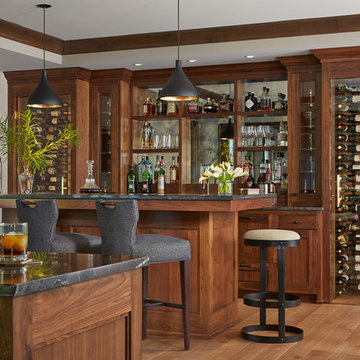
Susan Gilmore
Photo of an expansive traditional single-wall wet bar in Minneapolis with a submerged sink, flat-panel cabinets, dark wood cabinets, granite worktops, brown splashback, wood splashback, medium hardwood flooring and brown floors.
Photo of an expansive traditional single-wall wet bar in Minneapolis with a submerged sink, flat-panel cabinets, dark wood cabinets, granite worktops, brown splashback, wood splashback, medium hardwood flooring and brown floors.
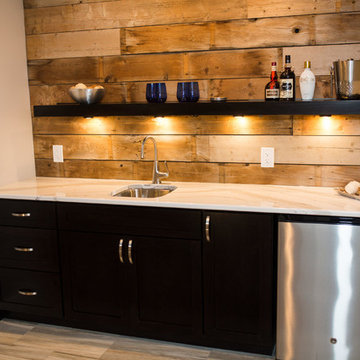
This is an example of a medium sized rustic single-wall wet bar in Omaha with a submerged sink, flat-panel cabinets, black cabinets, marble worktops, brown splashback, wood splashback and light hardwood flooring.
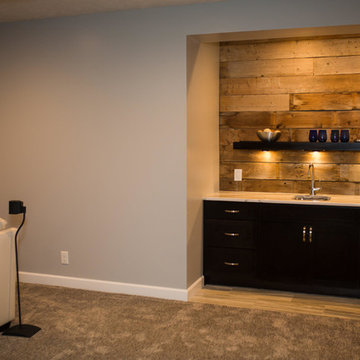
Inspiration for a medium sized rustic single-wall wet bar in Omaha with a submerged sink, flat-panel cabinets, black cabinets, marble worktops, brown splashback, wood splashback and light hardwood flooring.
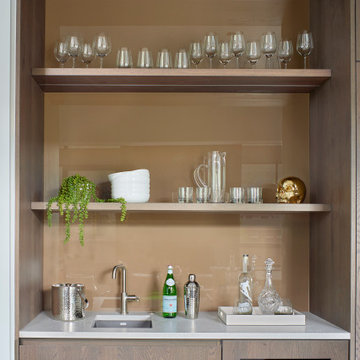
High glass bronze glass with led lighting makes this swanky bar an inviting addition to the adjacent kitchen.
Medium sized contemporary single-wall wet bar in Denver with a submerged sink, flat-panel cabinets, medium wood cabinets, engineered stone countertops, brown splashback, glass sheet splashback, medium hardwood flooring, brown floors and grey worktops.
Medium sized contemporary single-wall wet bar in Denver with a submerged sink, flat-panel cabinets, medium wood cabinets, engineered stone countertops, brown splashback, glass sheet splashback, medium hardwood flooring, brown floors and grey worktops.
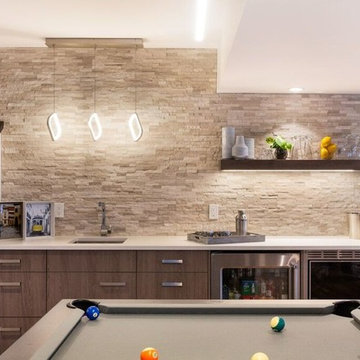
Photo of a large classic single-wall wet bar in Calgary with no sink, flat-panel cabinets, dark wood cabinets, brown splashback, stone tiled splashback, dark hardwood flooring, brown floors and white worktops.
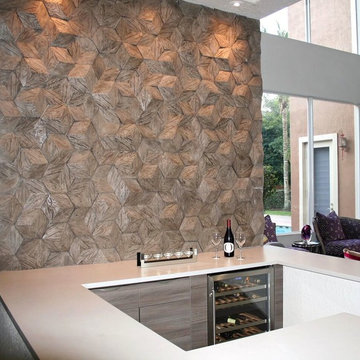
This is an example of a medium sized contemporary home bar in Miami with engineered stone countertops, brown splashback, wood splashback, porcelain flooring, brown floors, flat-panel cabinets and medium wood cabinets.
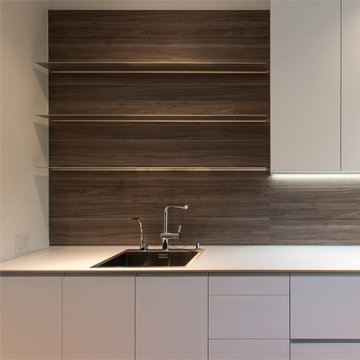
Forma Mentis by Valcucine with integrated grip recess. Doors finished in Ice White Matt Lacquer. Wall Panel in Wood-texture Melamine. Top in White laminate
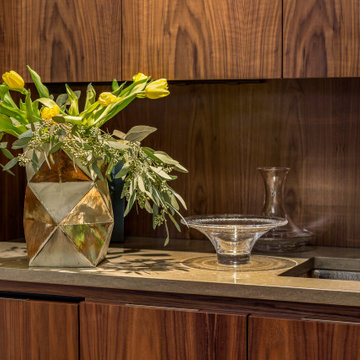
Tiny spaces can, indeed, make huge statements. Case in point is this sensational wet bar, nestled into a living room niche. The décor is relaxed, starting with the checker-weave sisal rug, soft blue velvet upholstery on mission-inspired walnut furnishings, and the rugged fieldstone fireplace with reclaimed wood mantle. Instead of blending inconspicuously into the space, it stands out in bold contrast. Strategically placed opposite the fireplace, it creates a prominent “look at me” design moment. Flat panel doors in beautifully-figured natural walnut lend a modern richness. Side walls, ceiling, and backsplash are all enrobed in the same veneer panels, giving the alcove a snug, warm appeal. To maintain the clean lines, cabinet hardware was eliminated: wall units have touch latches; bases have a channel with unique integrated recesses on the backs of the doors.
This petite space lives large for entertaining. Uppers provide plenty of storage for glassware and bottles, while pullouts inside a full-height base cabinet hold bar essentials. The beverage fridge is discreetly hidden behind a matching panel.
When your objective is a cohesive, unified esthetic, any additional materials have to complement the cabinetry without upstaging them. The honed limestone countertop and hammered nickel sink contribute quiet texture.
This project was designed by Bilotta’s, Senior Designer, Randy O’Kane in collaboration with Jessica Jacobson Designs.
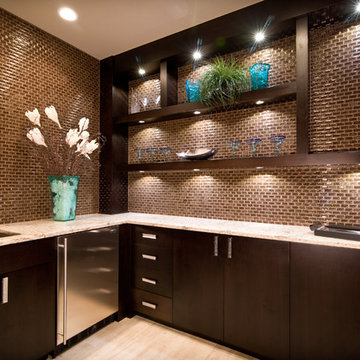
LED Puck Lighting under the Shelves create an awesome scalloping effect.
This is an example of a medium sized modern l-shaped wet bar in Denver with a submerged sink, flat-panel cabinets, dark wood cabinets, granite worktops, brown splashback and beige floors.
This is an example of a medium sized modern l-shaped wet bar in Denver with a submerged sink, flat-panel cabinets, dark wood cabinets, granite worktops, brown splashback and beige floors.
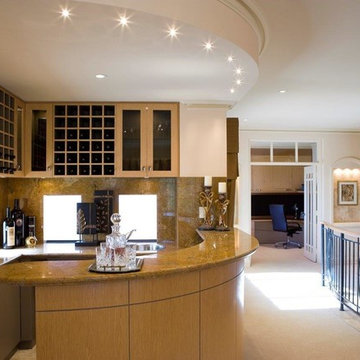
Introducing Verdi Living - one of the classics from Atrium’s prestige collection. When built, The Verdi was heralded as the most luxurious display home ever built in Perth, the Verdi has a majestic street presence reminiscent of Europe’s most stately homes. It is a rare home of timeless elegance and character, and is one of Atrium Homes’ examples of commitment to designing and
building homes of superior quality and distinction. For total sophistication and grand luxury, Verdi Living is without equal. Nothing has been spared in the quest for perfection, from the travertine floor tiles to the sumptuous furnishings and beautiful hand-carved Italian marble statues. From the street the Verdi commands attention, with its imposing facade, wrought iron balustrading, elegantly stepped architectural moldings and Roman columns. Built to the highest of standards by the most experienced craftsmen, the home boasts superior European styling and incorporates the finest materials, finishes and fittings. No detail has been overlooked in the pursuit of luxury and quality. The magnificent, light-filled formal foyer exudes an ambience of classical grandeur, with soaring ceilings and a spectacular Venetian crystal chandelier. The curves of the grand staircase sweep upstairs alongside the spectacular semi-circular glass and stainless steel lift. Another discreet staircase leads from the foyer down to a magnificent fully tiled cellar. Along with floor-to-ceiling storage for over 800 bottles of wine, the cellar provides an intimate lounge area to relax, watch a big screen TV or entertain guests. For true entertainment Hollywood-style, treat your guests to an evening in the big purpose-built home cinema, with its built-in screen, tiered seating and feature ceilings with concealed lighting. The Verdi’s expansive entertaining areas can cater for the largest gathering in sophistication, style and comfort. On formal occasions, the grand dining room and lounge room offer an ambience of elegance and refinement. Deep bulkhead ceilings with internal recess lighting define both areas. The gas log fire in the lounge room offers both classic sophistication and modern comfort. For more relaxed entertaining, an expansive family meals and living area, defined by gracious columns, flows around the magnificent kitchen at the hub of the home. Resplendent and supremely functional, the dream kitchen boasts solid Italian granite, timber cabinetry, stainless steel appliances and plenty of storage, including a walk-in pantry and appliance cupboard. For easy outdoor entertaining, the living area extends to an impressive alfresco area with built-in barbecue, perfect for year-round dining. Take the lift, or choose the curved staircase with its finely crafted Tasmanian Oak and wrought iron balustrade to the private upstairs zones, where a sitting room or retreat with a granite bar opens to the balcony. A private wing contains a library, two big bedrooms, a fully tiled bathroom and a powder room. For those who appreciate true indulgence, the opulent main suite - evocative of an international five-star hotel - will not disappoint. A stunning ceiling dome with a Venetian crystal chandelier adds European finesse, while every comfort has been catered for with quality carpets, formal drapes and a huge walk-in robe. A wall of curved glass separates the bedroom from the luxuriously appointed ensuite, which boasts the finest imported tiling and exclusive handcrafted marble.
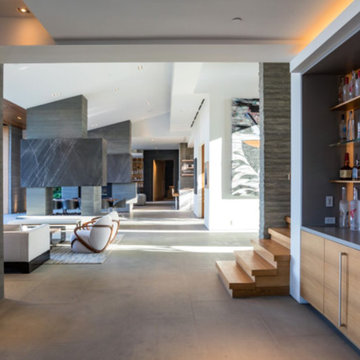
Inspiration for a medium sized contemporary single-wall wet bar in Los Angeles with a submerged sink, flat-panel cabinets, light wood cabinets, composite countertops, brown splashback, wood splashback, concrete flooring and grey floors.
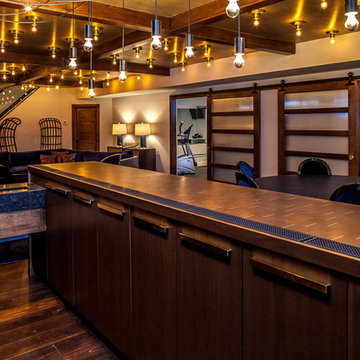
Custom bar with walnut cabinetry and a waterfall edged, hand fabricated, counter top of end grain wood with brass infused strips.
Photo of a large contemporary galley breakfast bar in New York with an integrated sink, flat-panel cabinets, dark wood cabinets, granite worktops, medium hardwood flooring, brown splashback, wood splashback and brown floors.
Photo of a large contemporary galley breakfast bar in New York with an integrated sink, flat-panel cabinets, dark wood cabinets, granite worktops, medium hardwood flooring, brown splashback, wood splashback and brown floors.
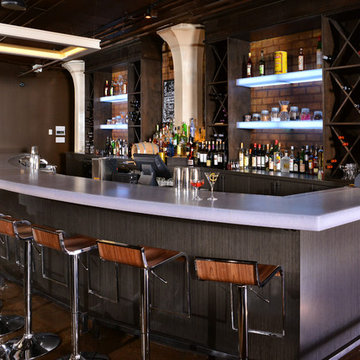
Inspiration for a large contemporary galley breakfast bar in Cleveland with flat-panel cabinets, black cabinets, brown splashback, brick splashback, concrete flooring and brown floors.
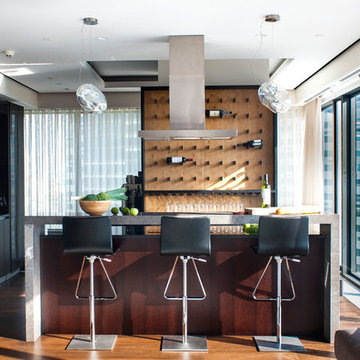
Photo of a contemporary l-shaped breakfast bar in Moscow with flat-panel cabinets, dark wood cabinets, brown splashback, wood splashback, medium hardwood flooring, brown floors and grey worktops.
Home Bar with Flat-panel Cabinets and Brown Splashback Ideas and Designs
8