Home Bar with Flat-panel Cabinets and Composite Countertops Ideas and Designs
Refine by:
Budget
Sort by:Popular Today
21 - 40 of 382 photos
Item 1 of 3
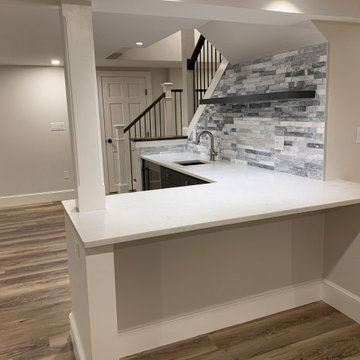
Medium sized classic l-shaped wet bar in Boston with a submerged sink, flat-panel cabinets, grey cabinets, composite countertops, grey splashback, stone tiled splashback, medium hardwood flooring, brown floors and white worktops.
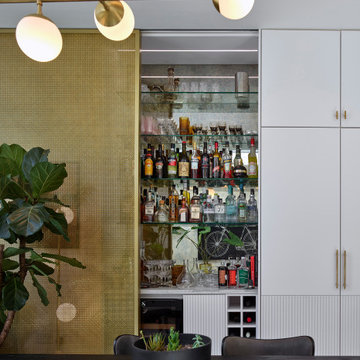
This is an example of a large contemporary galley home bar in London with a submerged sink, flat-panel cabinets, white cabinets, composite countertops, travertine splashback, ceramic flooring, grey floors and white worktops.
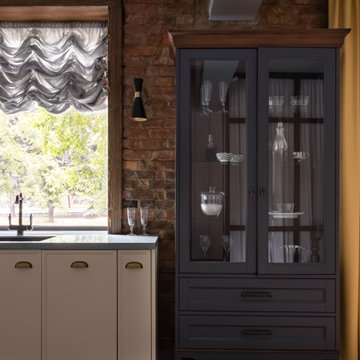
Inspiration for a medium sized l-shaped home bar in Other with a submerged sink, flat-panel cabinets, white cabinets, composite countertops, brown splashback, ceramic splashback, laminate floors and blue worktops.
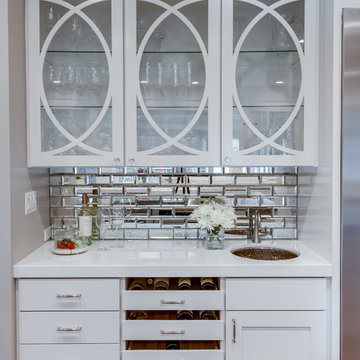
Photo of a medium sized traditional single-wall wet bar in Sacramento with a submerged sink, flat-panel cabinets, white cabinets, composite countertops, mirror splashback, medium hardwood flooring, brown floors and white worktops.
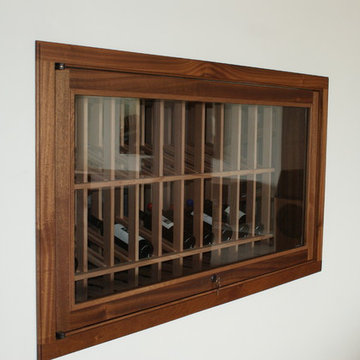
Photo of a medium sized contemporary single-wall wet bar in Denver with a submerged sink, flat-panel cabinets, medium wood cabinets, composite countertops, black splashback, ceramic splashback and dark hardwood flooring.
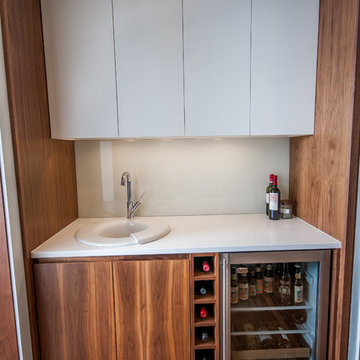
Photo of a small contemporary single-wall wet bar in Cleveland with a built-in sink, flat-panel cabinets, medium wood cabinets, composite countertops, white splashback, glass sheet splashback, medium hardwood flooring and brown floors.
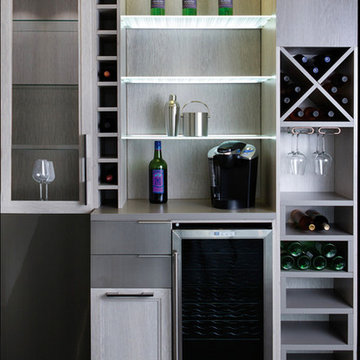
Floor-to-Ceiling Wine Bar
Photo of a medium sized modern single-wall home bar in Charleston with no sink, flat-panel cabinets, grey cabinets, composite countertops, beige splashback, wood splashback, travertine flooring and black floors.
Photo of a medium sized modern single-wall home bar in Charleston with no sink, flat-panel cabinets, grey cabinets, composite countertops, beige splashback, wood splashback, travertine flooring and black floors.

Modern Architecture and Refurbishment - Balmoral
The objective of this residential interior refurbishment was to create a bright open-plan aesthetic fit for a growing family. The client employed Cradle to project manage the job, which included developing a master plan for the modern architecture and interior design of the project. Cradle worked closely with AIM Building Contractors on the execution of the refurbishment, as well as Graeme Nash from Optima Joinery and Frances Wellham Design for some of the furniture finishes.
The staged refurbishment required the expansion of several areas in the home. By improving the residential ceiling design in the living and dining room areas, we were able to increase the flow of light and expand the space. A focal point of the home design, the entertaining hub features a beautiful wine bar with elegant brass edging and handles made from Mother of Pearl, a recurring theme of the residential design.
Following high end kitchen design trends, Cradle developed a cutting edge kitchen design that harmonized with the home's new aesthetic. The kitchen was identified as key, so a range of cooking products by Gaggenau were specified for the project. Complementing the modern architecture and design of this home, Corian bench tops were chosen to provide a beautiful and durable surface, which also allowed a brass edge detail to be securely inserted into the bench top. This integrated well with the surrounding tiles, caesar stone and joinery.
High-end finishes are a defining factor of this luxury residential house design. As such, the client wanted to create a statement using some of the key materials. Mutino tiling on the kitchen island and in living area niches achieved the desired look in these areas. Lighting also plays an important role throughout the space and was used to highlight the materials and the large ceiling voids. Lighting effects were achieved with the addition of concealed LED lights, recessed LED down lights and a striking black linear up/down LED profile.
The modern architecture and refurbishment of this beachside home also includes a new relocated laundry, powder room, study room and en-suite for the downstairs bedrooms.
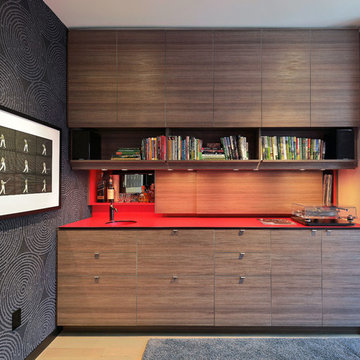
Lisa Petrole Photography
Design ideas for a medium sized modern single-wall wet bar in Toronto with a submerged sink, flat-panel cabinets, dark wood cabinets, composite countertops, brown splashback and carpet.
Design ideas for a medium sized modern single-wall wet bar in Toronto with a submerged sink, flat-panel cabinets, dark wood cabinets, composite countertops, brown splashback and carpet.

Design ideas for a small modern single-wall breakfast bar in Cologne with an integrated sink, flat-panel cabinets, medium wood cabinets, composite countertops, grey splashback, tonge and groove splashback, concrete flooring, grey floors and grey worktops.
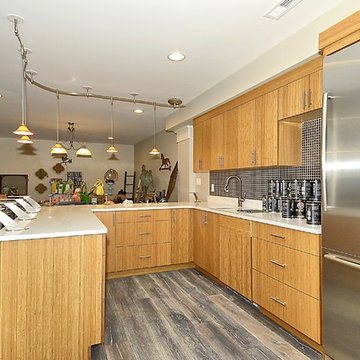
Inspiration for a large traditional l-shaped breakfast bar in Baltimore with dark hardwood flooring, a submerged sink, flat-panel cabinets, brown cabinets, composite countertops, brown splashback, mosaic tiled splashback and grey floors.
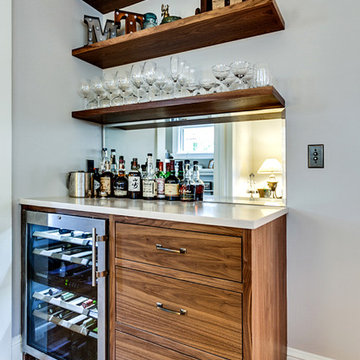
The Naekel’s have a beautiful 1911 home with the typical closed in kitchen for that era. We opening up the wall to the dining room with a new structural beam, added a half bath for the main floor and went to work on a gorgeous kitchen that was mix of a period look with modern flair touches to give them an open floor plan, perfect for entertaining and gourmet cooking.

Photo of a small contemporary galley wet bar in Edmonton with a submerged sink, flat-panel cabinets, white cabinets, composite countertops, white splashback, porcelain splashback, ceramic flooring, white floors, white worktops and feature lighting.

Elegant Wine Bar with Drop-Down Television
Medium sized contemporary single-wall wet bar in Charleston with no sink, flat-panel cabinets, grey cabinets, composite countertops, wood splashback, travertine flooring, beige floors and blue splashback.
Medium sized contemporary single-wall wet bar in Charleston with no sink, flat-panel cabinets, grey cabinets, composite countertops, wood splashback, travertine flooring, beige floors and blue splashback.

Photo: Julian Plimley
Photo of a medium sized contemporary u-shaped wet bar in Vancouver with a submerged sink, flat-panel cabinets, grey cabinets, light hardwood flooring, grey floors, composite countertops, grey splashback, stone tiled splashback and white worktops.
Photo of a medium sized contemporary u-shaped wet bar in Vancouver with a submerged sink, flat-panel cabinets, grey cabinets, light hardwood flooring, grey floors, composite countertops, grey splashback, stone tiled splashback and white worktops.

Morning bar inside the owner's bedroom suite
Design ideas for a small contemporary single-wall dry bar in Atlanta with no sink, flat-panel cabinets, grey cabinets, composite countertops, white splashback, engineered quartz splashback, medium hardwood flooring, brown floors and white worktops.
Design ideas for a small contemporary single-wall dry bar in Atlanta with no sink, flat-panel cabinets, grey cabinets, composite countertops, white splashback, engineered quartz splashback, medium hardwood flooring, brown floors and white worktops.
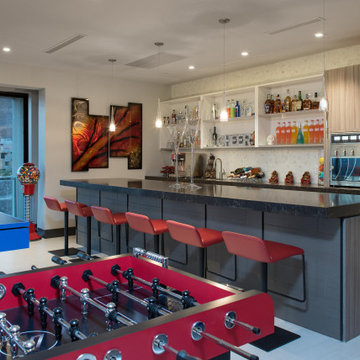
Inspiration for a large contemporary galley breakfast bar in Las Vegas with a submerged sink, composite countertops, white splashback, black worktops, flat-panel cabinets, grey cabinets and grey floors.
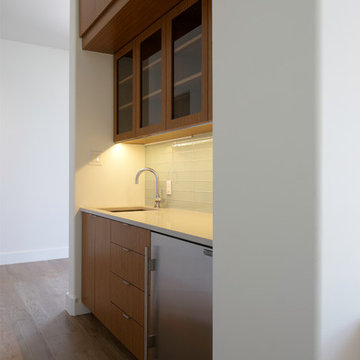
This is an example of a medium sized contemporary single-wall wet bar in Dallas with a submerged sink, flat-panel cabinets, light wood cabinets, composite countertops, blue splashback, glass tiled splashback and light hardwood flooring.

Luxe modern interior design in Westwood, Kansas by ULAH Interiors + Design, Kansas City. This dark and moody kitchen features both Dekton and Silestone by Cosentino. We carried the same Dekton from the island design onto the wet bar and the bar backsplash. The wet bar has matte black cabinets with panel ready appliances and an under-mounted bar sink. The bar shelves are made of real brass posts with glass shelves.
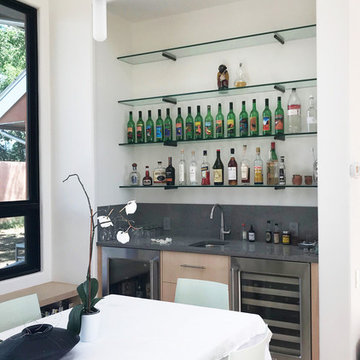
bar
Inspiration for a medium sized modern single-wall wet bar in Albuquerque with a submerged sink, flat-panel cabinets, light wood cabinets, composite countertops, grey splashback, light hardwood flooring, beige floors and grey worktops.
Inspiration for a medium sized modern single-wall wet bar in Albuquerque with a submerged sink, flat-panel cabinets, light wood cabinets, composite countertops, grey splashback, light hardwood flooring, beige floors and grey worktops.
Home Bar with Flat-panel Cabinets and Composite Countertops Ideas and Designs
2