Home Bar
Refine by:
Budget
Sort by:Popular Today
101 - 120 of 1,376 photos
Item 1 of 3
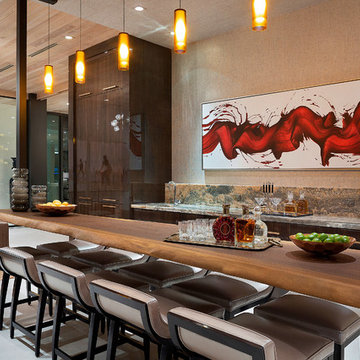
Ed Butera
Inspiration for a contemporary galley breakfast bar in Other with a submerged sink, flat-panel cabinets, dark wood cabinets and grey floors.
Inspiration for a contemporary galley breakfast bar in Other with a submerged sink, flat-panel cabinets, dark wood cabinets and grey floors.
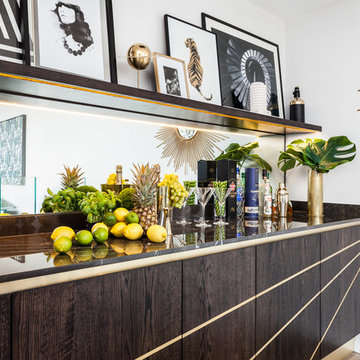
Bar in the winter garden of the Penthouse. The doors have three brass inlays and were designed by Gordon-Duff & Linton. Photograph by David Butler
Photo of a medium sized contemporary single-wall home bar in London with flat-panel cabinets, dark wood cabinets, marble worktops, mirror splashback, light hardwood flooring and beige floors.
Photo of a medium sized contemporary single-wall home bar in London with flat-panel cabinets, dark wood cabinets, marble worktops, mirror splashback, light hardwood flooring and beige floors.
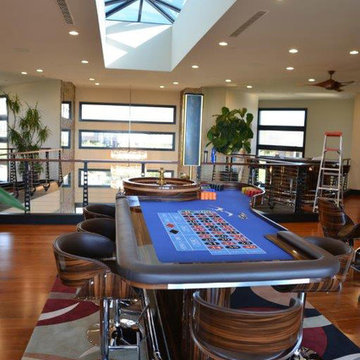
Design ideas for a large contemporary galley breakfast bar in Los Angeles with a submerged sink, flat-panel cabinets, dark wood cabinets, quartz worktops, mirror splashback and medium hardwood flooring.
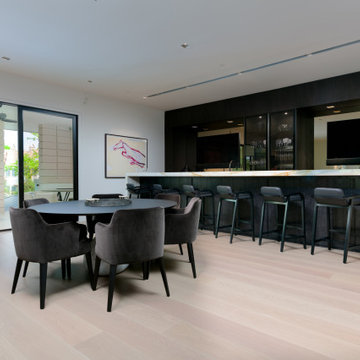
Inspiration for a large contemporary galley breakfast bar in Dallas with flat-panel cabinets, dark wood cabinets, beige floors and white worktops.
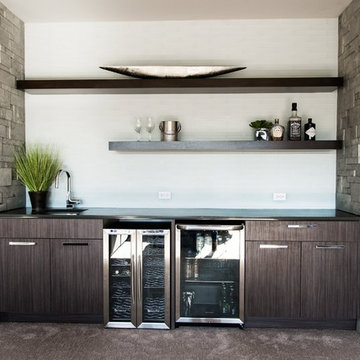
Medium sized classic single-wall wet bar in Orange County with a submerged sink, flat-panel cabinets, dark wood cabinets, engineered stone countertops and carpet.
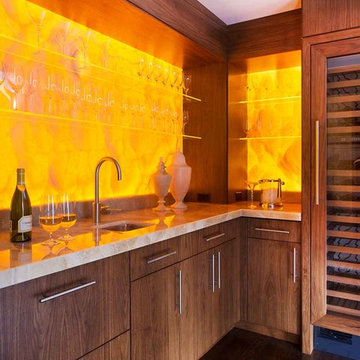
A complete full gut remodel of a 4,000 sq ft two-story penthouse residence, this project featured one of a kind views of the Boston public garden and Beacon Hill. A large central gallery flooded with gorgeous diffused light through two full stories of window glass. Clean linear millwork details compliment the structural glass, steel and walnut balustrades and handrailings that grace the upper gallery, reading nook, and stairs. A bleached walnut wet bar with backlit honey onyx backsplash and floating star fire glass shelves illuminated the lower gallery. It was part of a larger motif, which resonated through each of the unique and separate living spaces, connecting them to the larger design intention.
A bleached walnut media room doubles as a fourth bedroom. It features a king size murphy bed seamlessly integrated into the full wall panel. A gracious shower in the adjoining bathroom, cleverly concealed behind an innocuous interior door, created a truly unique formal powder room that can reveal a full bath when the house is full of guests. A blend of warm wood, soft whites, and a palate of golds reflected in the stone (calacatta/onyx) textiles and wall coverings, this project demonstrates the powerful results of a consistent design intention, thoughtful engineering, and best practice construction as executed by our talented team of craftsmen and women.
Interior Design - Lewis Interiors
Photography - Eric Roth
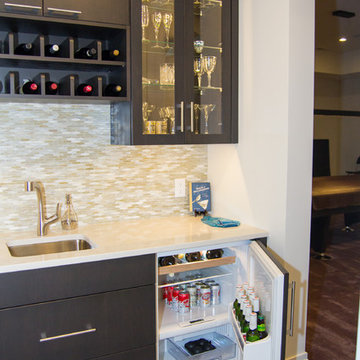
This newly completed custom home project was all about clean lines, symmetry and to keep the home feeling sleek and contemporary but warm and welcoming at the same time. This basement bar is simple and classic, with a touch of fun. The dark matte stain on the custom cabinets makes you stop and stay a while while the glasses sparkling in the glass cabinetry and the lights hitting the iridescent backsplash help draw your eyes throughout the space.
Photo Credit: Whitney Summerall Photography ( https://whitneysummerallphotography.wordpress.com/)

Medium sized rustic u-shaped breakfast bar in Other with flat-panel cabinets, dark wood cabinets, granite worktops, brown splashback, wood splashback, slate flooring, brown floors, beige worktops and a submerged sink.
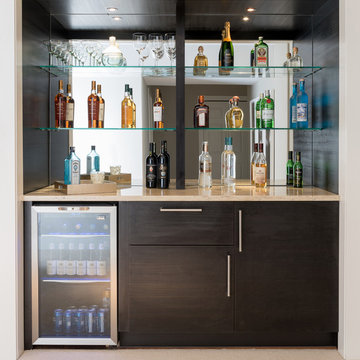
Design ideas for a modern home bar in Denver with flat-panel cabinets, dark wood cabinets, engineered stone countertops, mirror splashback and carpet.
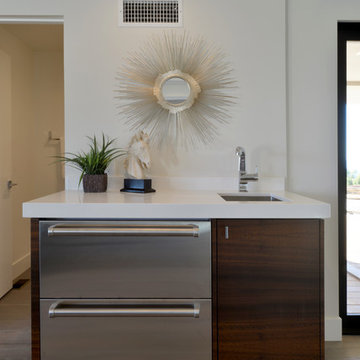
Martin Mann
Photo of a small modern single-wall wet bar in San Diego with a submerged sink, flat-panel cabinets, dark wood cabinets, engineered stone countertops and medium hardwood flooring.
Photo of a small modern single-wall wet bar in San Diego with a submerged sink, flat-panel cabinets, dark wood cabinets, engineered stone countertops and medium hardwood flooring.
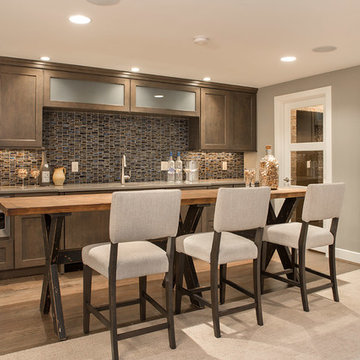
Greg Grupenhof
Medium sized single-wall breakfast bar in Cincinnati with flat-panel cabinets, dark wood cabinets, engineered stone countertops, blue splashback, glass tiled splashback and medium hardwood flooring.
Medium sized single-wall breakfast bar in Cincinnati with flat-panel cabinets, dark wood cabinets, engineered stone countertops, blue splashback, glass tiled splashback and medium hardwood flooring.
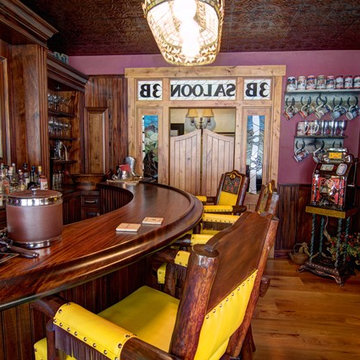
This bar was designed to resemble a western saloon. The Mirror back bar, actually has a hidden flat panel TV. The one-way mirror shows the screen when it is turned on.
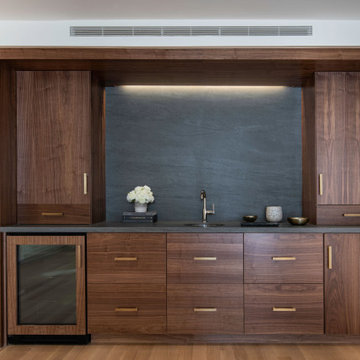
Built-in dark walnut wet bar with brass hardware and dark stone backsplash and dark stone countertop. White walls with dark wood built-ins. Wet bar with hammered undermount sink and polished nickel faucet.
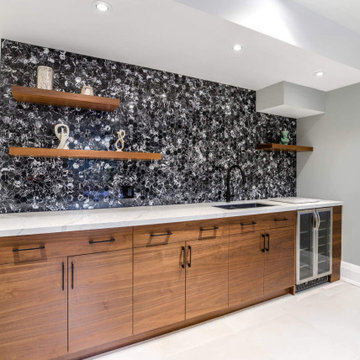
Design ideas for a medium sized traditional single-wall wet bar in Toronto with a submerged sink, flat-panel cabinets, dark wood cabinets, engineered stone countertops, black splashback, porcelain flooring, grey floors and white worktops.
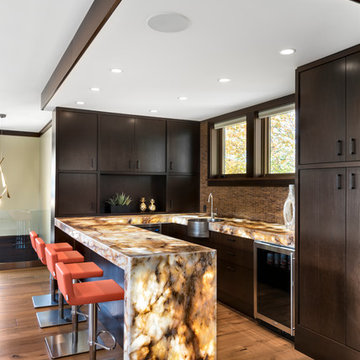
Marc Fowler- Metropolis Studio
Design ideas for a contemporary u-shaped breakfast bar in Ottawa with flat-panel cabinets, dark wood cabinets, brown splashback, mosaic tiled splashback, medium hardwood flooring, brown floors and multicoloured worktops.
Design ideas for a contemporary u-shaped breakfast bar in Ottawa with flat-panel cabinets, dark wood cabinets, brown splashback, mosaic tiled splashback, medium hardwood flooring, brown floors and multicoloured worktops.
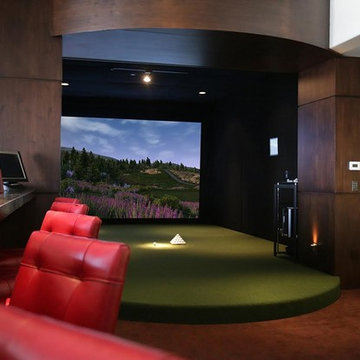
Inspiration for an expansive contemporary single-wall breakfast bar in Phoenix with flat-panel cabinets, dark wood cabinets and carpet.
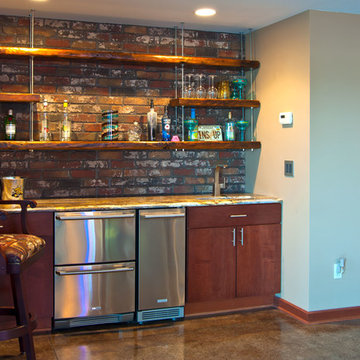
An unused closet was turned into a wet bar. Reclaimed wood shelves are suspended by industrial rods from the ceiling.
The backsplash of the bar is covered in a paper brick veneer product usually used for set design. A distressed faux paint technique was applied over the embossed brick surface to make it look like a real worn brick wall.
Photo By Fred Lassmann
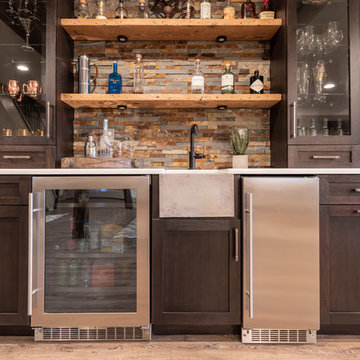
This rustic-inspired basement includes an entertainment area, two bars, and a gaming area. The renovation created a bathroom and guest room from the original office and exercise room. To create the rustic design the renovation used different naturally textured finishes, such as Coretec hard pine flooring, wood-look porcelain tile, wrapped support beams, walnut cabinetry, natural stone backsplashes, and fireplace surround,
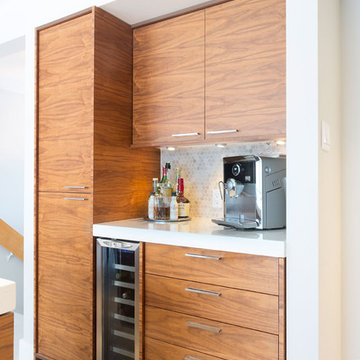
Photo of a medium sized midcentury single-wall home bar in Other with a submerged sink, flat-panel cabinets, dark wood cabinets, quartz worktops, grey splashback, stone tiled splashback and light hardwood flooring.
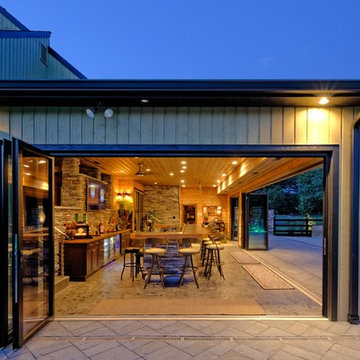
This is an example of an expansive rustic single-wall breakfast bar in Philadelphia with flat-panel cabinets, dark wood cabinets, wood worktops, multi-coloured splashback, stone tiled splashback and concrete flooring.
6