Home Bar with Flat-panel Cabinets and Distressed Cabinets Ideas and Designs
Refine by:
Budget
Sort by:Popular Today
21 - 40 of 59 photos
Item 1 of 3
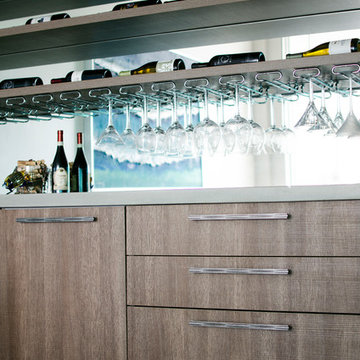
Contemporary home bar with rustic and distressed finishes.
Photo Credit: Jessica Lisbeth Photography
Photo of a contemporary single-wall wet bar with flat-panel cabinets, distressed cabinets and grey worktops.
Photo of a contemporary single-wall wet bar with flat-panel cabinets, distressed cabinets and grey worktops.

This transitional home in Lower Kennydale was designed to take advantage of all the light the area has to offer. Window design and layout is something we take pride in here at Signature Custom Homes. Some areas we love; the wine rack in the dining room, flat panel cabinets, waterfall quartz countertops, stainless steel appliances, and tiger hardwood flooring.
Photography: Layne Freedle
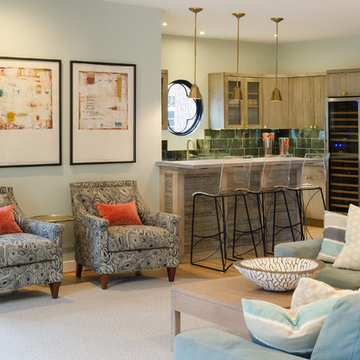
The bar as seen from the family room between it and the kitchen. A glimpse of the living room is seen beyond.
John Magor
Medium sized bohemian breakfast bar in Richmond with a submerged sink, flat-panel cabinets, distressed cabinets, concrete worktops, mirror splashback, light hardwood flooring and brown floors.
Medium sized bohemian breakfast bar in Richmond with a submerged sink, flat-panel cabinets, distressed cabinets, concrete worktops, mirror splashback, light hardwood flooring and brown floors.
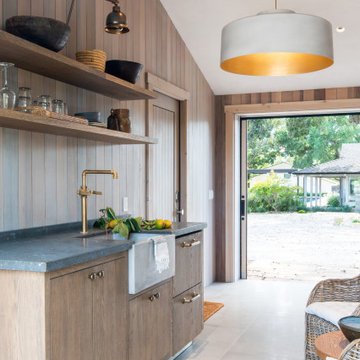
Location: Santa Ynez, CA // Type: Remodel & New Construction // Architect: Salt Architect // Designer: Rita Chan Interiors // Lanscape: Bosky // #RanchoRefugioSY
---
Featured in Sunset, Domino, Remodelista, Modern Luxury Interiors
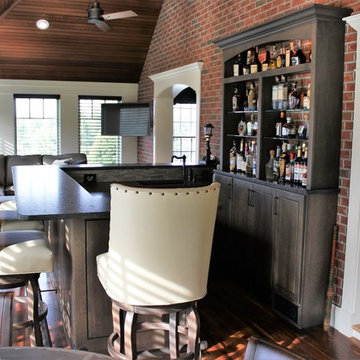
3 season porch conversion to Living Room Bar. Exterior brick facade punctuated by symmetrical arched openings. Cabinetry in "Slate" with a Black licorice accent.
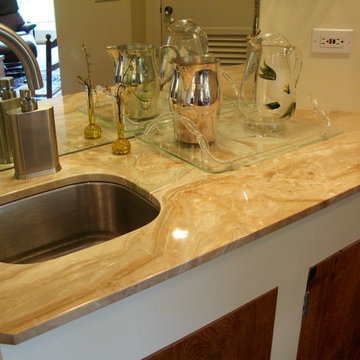
A closer look at the wet bar, reveals its beautiful stone and clean angles
Design ideas for a large rural u-shaped wet bar in Other with a submerged sink, flat-panel cabinets, distressed cabinets, onyx worktops, carpet, black floors and beige worktops.
Design ideas for a large rural u-shaped wet bar in Other with a submerged sink, flat-panel cabinets, distressed cabinets, onyx worktops, carpet, black floors and beige worktops.
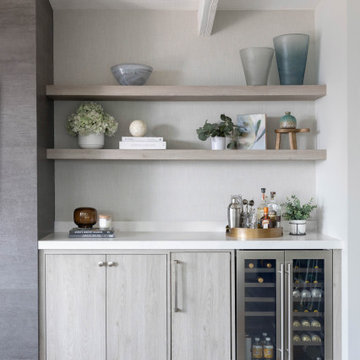
A perfect place to showcase accessories while mixing that drink or rehydrating after a long day at the beach.
This is an example of a medium sized beach style home bar in San Francisco with flat-panel cabinets, distressed cabinets, engineered stone countertops, medium hardwood flooring, brown floors and white worktops.
This is an example of a medium sized beach style home bar in San Francisco with flat-panel cabinets, distressed cabinets, engineered stone countertops, medium hardwood flooring, brown floors and white worktops.
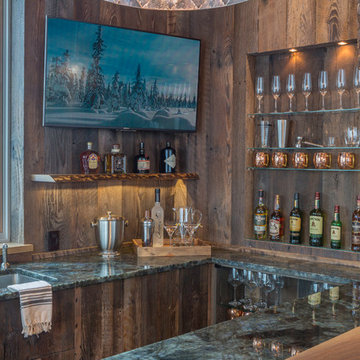
Josh Johnson
Medium sized traditional u-shaped breakfast bar in Denver with a submerged sink, flat-panel cabinets, distressed cabinets, granite worktops, brown splashback and medium hardwood flooring.
Medium sized traditional u-shaped breakfast bar in Denver with a submerged sink, flat-panel cabinets, distressed cabinets, granite worktops, brown splashback and medium hardwood flooring.
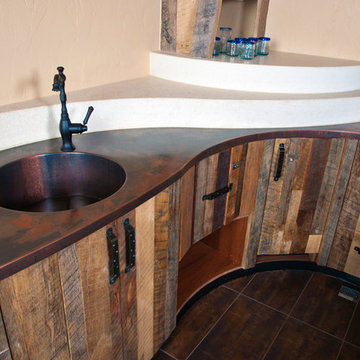
Patinaed copper counter top with integrated sink, reclaimed wood and custom-made oil rubbed hardware.
This is an example of a traditional u-shaped breakfast bar in Denver with an integrated sink, flat-panel cabinets, distressed cabinets, copper worktops and porcelain flooring.
This is an example of a traditional u-shaped breakfast bar in Denver with an integrated sink, flat-panel cabinets, distressed cabinets, copper worktops and porcelain flooring.
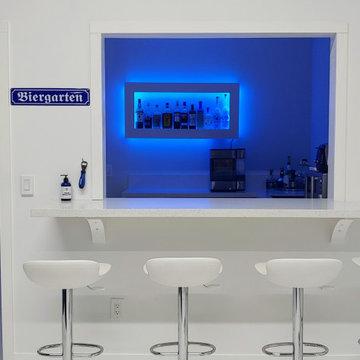
Custom acrylic barback, kitchen with pass through bar top. I removed some walls and built up others to create an incredible space for this lucky client. Two offices (one looks out into the garage), conference room, server room, kitchen and bar area, as well as lounge area in the garage. Drywalling in the ceiling and painting it dark made a big difference. Epoxy floors in metallic blue and white in the seating area. Linoleum floors throughout the main spaces and wool carpet in the offices.
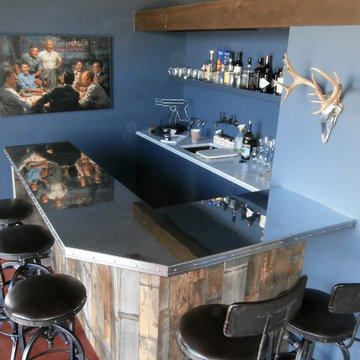
Mirror polished zinc bar top with a cold cast zinc edge profile in our Allentown style. The cold cast edge is applied to the polished sheet metal countertop for a durable and stylish look that enhances this modern rustic home bar.
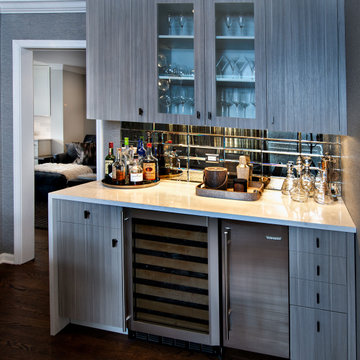
What a joy to bring this exciting renovation to a loyal client: a family of 6 that has called this Highland Park house, “home” for over 25 years. This relationship began in 2017 when we designed their living room, girls’ bedrooms, powder room, and in-home office. We were thrilled when they entrusted us again with their kitchen, family room, dining room, and laundry area design. Their first floor became our JSDG playground…
Our priority was to bring fresh, flowing energy to the family’s first floor. We started by removing partial walls to create a more open floor plan and transformed a once huge fireplace into a modern bar set up. We reconfigured a stunning, ventless fireplace and oriented it floor to ceiling tile in the family room. Our second priority was to create an outdoor space for safe socializing during the pandemic, as we executed this project during the thick of it. We designed the entire outdoor area with the utmost intention and consulted on the gorgeous outdoor paint selections. Stay tuned for photos of this outdoors space on the site soon!
Overall, this project was a true labor of love. We are grateful to again bring beauty, flow and function to this beloved client’s warm home.
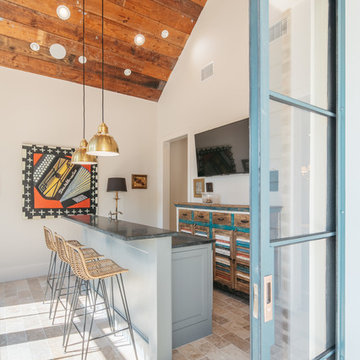
Photo of an expansive traditional galley breakfast bar in Houston with marble worktops, black worktops, flat-panel cabinets, distressed cabinets, ceramic flooring and brown floors.

The architect explains: “We wanted a hard wearing surface that would remain intact over time and withstand the wear and tear that typically occurs in the home environment”.
With a highly resistant Satin finish, Iron Copper delivers a surface hardness that is often favoured for commercial use. The application of the matte finish to a residential project, coupled with the scratch resistance and modulus of rupture afforded by Neolith®, offered a hardwearing integrity to the design.
Hygienic, waterproof, easy to clean and 100% natural, Neolith®’s properties provide a versatility that makes the surface equally suitable for application in the kitchen and breakfast room as it is for the living space and beyond; a factor the IV Centenário project took full advantage of.
Rossi continues: “Neolith®'s properties meant we could apply the panels to different rooms throughout the home in full confidence that the surfacing material possessed the qualities best suited to the functionality of that particular environment”.
Iron Copper was also specified for the balcony facades; Neolith®’s resistance to high temperatures and UV rays making it ideal for the scorching Brazilian weather.
Rossi comments: “Due to the open plan nature of the ground floor layout, in which the outdoor area connects with the interior lounge, it was important for the surfacing material to not deteriorate under exposure to the sun and extreme temperatures”.
Furthermore, with the connecting exterior featuring a swimming pool, Neolith®’s near zero water absorption and resistance to chemical cleaning agents meant potential exposure to pool water and chlorine would not affect the integrity of the material.
Lightweight, a 3 mm and 12 mm Neolith® panel weigh only 7 kg/m² and 30 kg/m² respectively. In combination with the different availability of slabs sizes, which include large formats measuring 3200 x 1500 and 3600 x 1200 mm, as well as bespoke options, Neolith® was an extremely attractive proposition for the project.
Rossi expands: “Being able to cover large areas with fewer panels, combined with Neolith®’s lightweight properties, provides installation advantages from a labour, time and cost perspective”.
“In addition to putting the customer’s wishes in the design concept of the vanguard, Ricardo Rossi Architecture and Interiors is also concerned with sustainability and whenever possible will specify eco-friendly materials.”
For the IV Centenário project, TheSize’s production processes and Neolith®’s sustainable, ecological and 100% recyclable nature offered a product in keeping with this approach.
NEOLITH: Design, Durability, Versatility, Sustainability
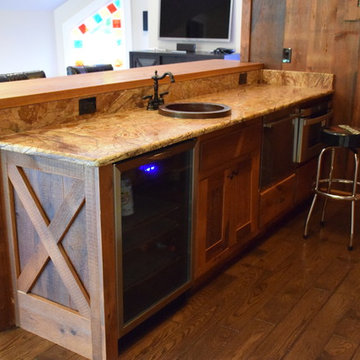
Reclaimed wood bar
Visit our website & follow us on Facebook
This is an example of a rustic galley wet bar in Chicago with a built-in sink, flat-panel cabinets, distressed cabinets, wood worktops, brown splashback, stone slab splashback and dark hardwood flooring.
This is an example of a rustic galley wet bar in Chicago with a built-in sink, flat-panel cabinets, distressed cabinets, wood worktops, brown splashback, stone slab splashback and dark hardwood flooring.
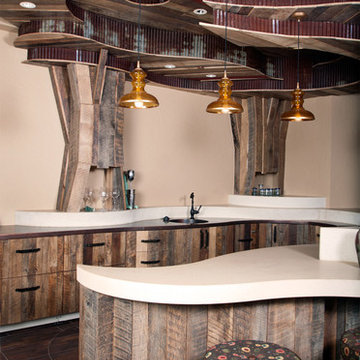
We built the complex curved bar design with reclaimed wood, oil rubbed custom pulls, solid surface and copper countertops, with a corrugated reclaimed wood and barn siding ceiling feature.
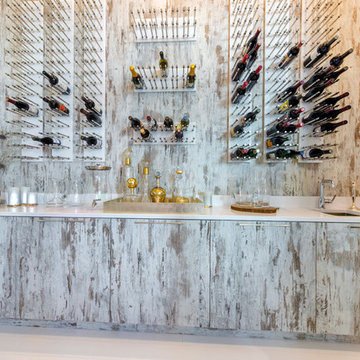
Medium sized contemporary single-wall wet bar in Orlando with a submerged sink, flat-panel cabinets, distressed cabinets, engineered stone countertops, beige splashback and wood splashback.
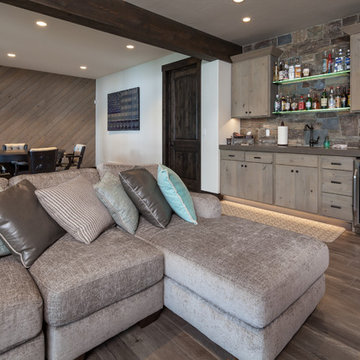
Inspiration for a medium sized rustic single-wall wet bar in Other with a submerged sink, flat-panel cabinets, distressed cabinets, multi-coloured splashback and stone tiled splashback.
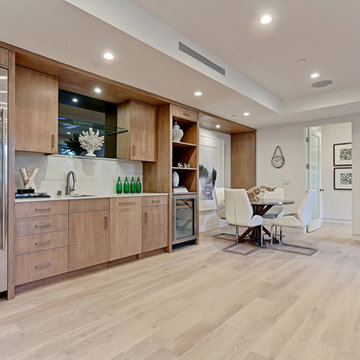
Design ideas for a medium sized coastal single-wall wet bar in Los Angeles with a submerged sink, flat-panel cabinets, distressed cabinets, quartz worktops, white splashback, glass tiled splashback and light hardwood flooring.
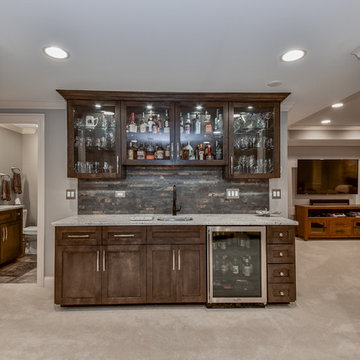
Walk up basement bar with lots of bottle storage
Inspiration for a rustic home bar in Chicago with a submerged sink, flat-panel cabinets, distressed cabinets, granite worktops, brown splashback and stone tiled splashback.
Inspiration for a rustic home bar in Chicago with a submerged sink, flat-panel cabinets, distressed cabinets, granite worktops, brown splashback and stone tiled splashback.
Home Bar with Flat-panel Cabinets and Distressed Cabinets Ideas and Designs
2