Home Bar with Flat-panel Cabinets and Glass Tiled Splashback Ideas and Designs
Refine by:
Budget
Sort by:Popular Today
81 - 100 of 327 photos
Item 1 of 3
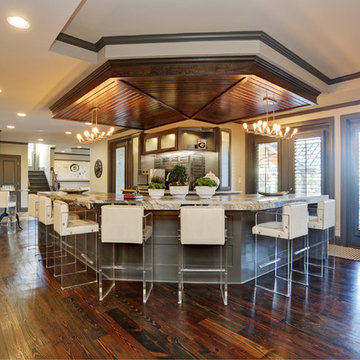
Transitional Bar... Reclaimed Wood Floor
Interior Design by Caprice Cannon Interiors
Face Book at Caprice Cannon Interiors
Inspiration for a large traditional galley breakfast bar in Atlanta with a submerged sink, flat-panel cabinets, grey cabinets, granite worktops, black splashback, glass tiled splashback, dark hardwood flooring and brown floors.
Inspiration for a large traditional galley breakfast bar in Atlanta with a submerged sink, flat-panel cabinets, grey cabinets, granite worktops, black splashback, glass tiled splashback, dark hardwood flooring and brown floors.
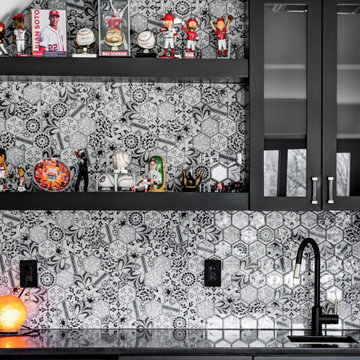
Wet bar in office area. Black doors with black floating shelves, black quartz countertop.
Photo of a small contemporary single-wall wet bar in Miami with a built-in sink, flat-panel cabinets, black cabinets, quartz worktops, multi-coloured splashback, glass tiled splashback and black worktops.
Photo of a small contemporary single-wall wet bar in Miami with a built-in sink, flat-panel cabinets, black cabinets, quartz worktops, multi-coloured splashback, glass tiled splashback and black worktops.
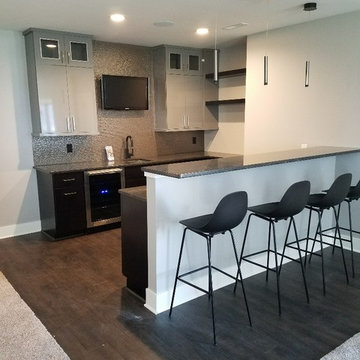
Cabinetry Design by Deann Noeding
Builder - DK Design
Medium sized modern u-shaped breakfast bar in Other with a submerged sink, flat-panel cabinets, grey cabinets, granite worktops, grey splashback, glass tiled splashback and grey floors.
Medium sized modern u-shaped breakfast bar in Other with a submerged sink, flat-panel cabinets, grey cabinets, granite worktops, grey splashback, glass tiled splashback and grey floors.
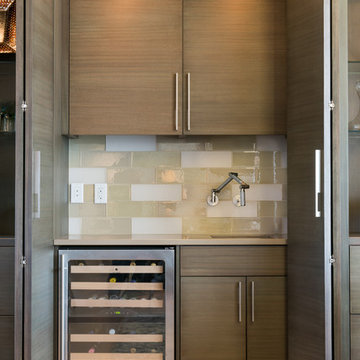
Rab Photography
Inspiration for a contemporary home bar in Other with a submerged sink, flat-panel cabinets, dark wood cabinets, beige splashback, glass tiled splashback, light hardwood flooring and engineered stone countertops.
Inspiration for a contemporary home bar in Other with a submerged sink, flat-panel cabinets, dark wood cabinets, beige splashback, glass tiled splashback, light hardwood flooring and engineered stone countertops.
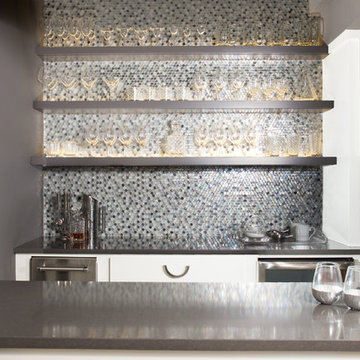
Julep Studios
Design ideas for a medium sized retro galley wet bar in New Orleans with a submerged sink, flat-panel cabinets, white cabinets, engineered stone countertops, multi-coloured splashback, glass tiled splashback, porcelain flooring, white floors and grey worktops.
Design ideas for a medium sized retro galley wet bar in New Orleans with a submerged sink, flat-panel cabinets, white cabinets, engineered stone countertops, multi-coloured splashback, glass tiled splashback, porcelain flooring, white floors and grey worktops.
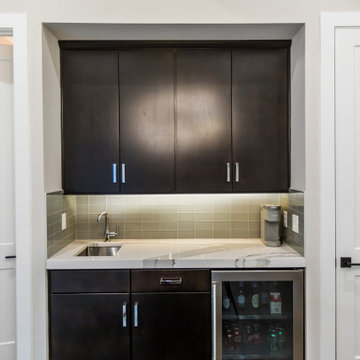
DreamDesign®25, Springmoor House, is a modern rustic farmhouse and courtyard-style home. A semi-detached guest suite (which can also be used as a studio, office, pool house or other function) with separate entrance is the front of the house adjacent to a gated entry. In the courtyard, a pool and spa create a private retreat. The main house is approximately 2500 SF and includes four bedrooms and 2 1/2 baths. The design centerpiece is the two-story great room with asymmetrical stone fireplace and wrap-around staircase and balcony. A modern open-concept kitchen with large island and Thermador appliances is open to both great and dining rooms. The first-floor master suite is serene and modern with vaulted ceilings, floating vanity and open shower.
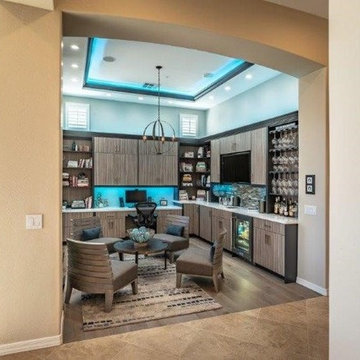
Pat Kofahl, Photographer
This is an example of a medium sized classic l-shaped wet bar in Minneapolis with a submerged sink, flat-panel cabinets, light wood cabinets, engineered stone countertops, grey splashback, glass tiled splashback, medium hardwood flooring, grey floors and white worktops.
This is an example of a medium sized classic l-shaped wet bar in Minneapolis with a submerged sink, flat-panel cabinets, light wood cabinets, engineered stone countertops, grey splashback, glass tiled splashback, medium hardwood flooring, grey floors and white worktops.
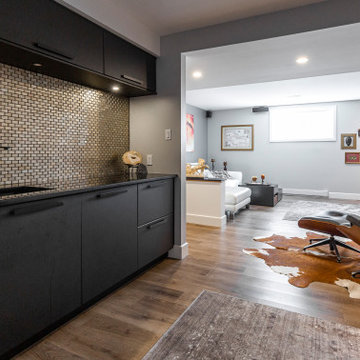
Contractor: TOC design & construction inc.
Photographer: Guillaume Gorini - Studio Point de Vue BASEMENT - RUSTIC CHIC, ECLECTIC & WORLD
The whole family is thrilled with the functional ,cool design of their new basement and loves spending time in the glam-yet-comfortable space.

A dual wine and coffee bar was a must for this customer as part of their kitchen remodel. Their mini wine and beer refrigerator fits comfortably under the counter, but offers ample storage and dual temperature controls to chill different beverages simultaneously.
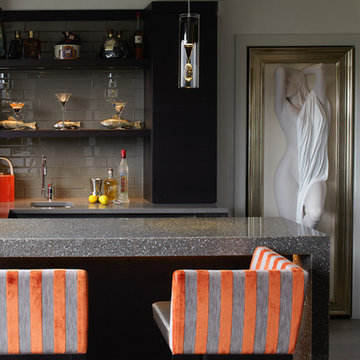
SieMatic Cabinetry in Truffle Brown Pine Wood Veneer with Truffle Brown Pine Wood shelving. SieMatic Nickel Gloss framed Glass Tall Display Cabinet with Truffle Brown Pine Wood Veneer interior.
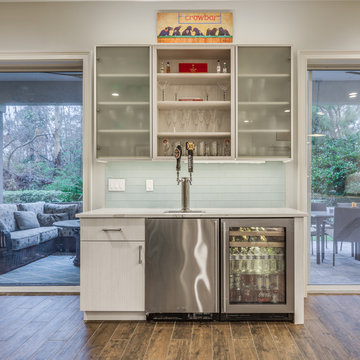
Small contemporary wet bar in Jacksonville with no sink, flat-panel cabinets, white cabinets, engineered stone countertops, green splashback, glass tiled splashback and porcelain flooring.

Home Wet Bar - this bar has a built in sink with a stunning gold faucet. The wine fridge is concealed in a stylish way. The real winner here is the wine wall and the design of the glass backsplash.
Saskatoon Hospital Lottery Home
Built by Decora Homes
Windows and Doors by Durabuilt Windows and Doors
Photography by D&M Images Photography
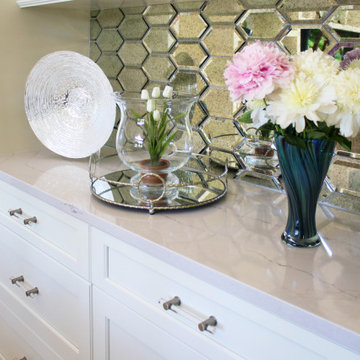
In this great room, we updated the bar with Design-Craft Dana Pointe door style with a flat center panel in White Icing with a custom white interior. The countertop is Cambria Ella and the backsplash is a Beveled Paris Gray Hexagon Glass Tile.
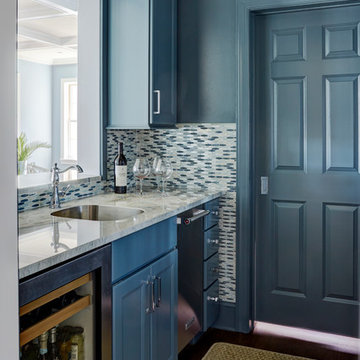
Photo of a small classic galley wet bar in Jacksonville with a submerged sink, flat-panel cabinets, blue cabinets, quartz worktops, multi-coloured splashback and glass tiled splashback.
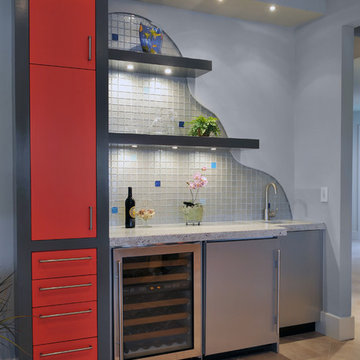
Wet Bar Challenge:
Working with the designer, who had a clear vision for the wet bar that included a “wave effect” for the backsplash, a temporary problem presented itself. The tile installer knew that he would not be able to cut the radius tile. Progressive Design Build was called in to find a solution, and solution they did. By installing drywall over the tile instead of cutting the tile, we could create the illusion the designer envisioned. Consequently, we installed the tile on the wall and then installed the drywall over the tile. The drywall formed the wave effect, rather than the other way around, and created the illusion of the radius that the designer dreamed of originally.
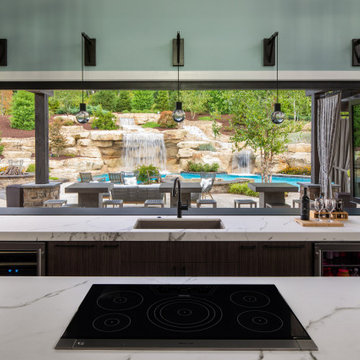
Photo of an expansive classic galley breakfast bar in Other with a submerged sink, flat-panel cabinets, brown cabinets, quartz worktops, white splashback, glass tiled splashback, medium hardwood flooring, brown floors and yellow worktops.
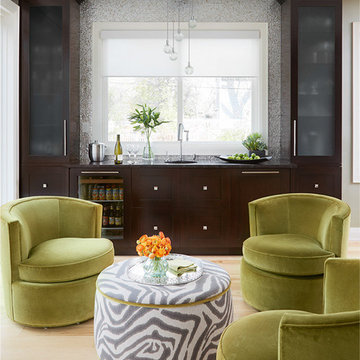
Design ideas for a large traditional single-wall home bar in Chicago with a built-in sink, flat-panel cabinets, dark wood cabinets, granite worktops, grey splashback, glass tiled splashback and medium hardwood flooring.
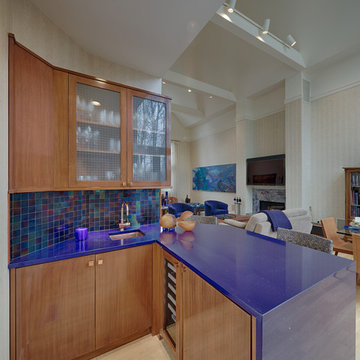
Alex DiPietro
Photo of a medium sized classic wet bar in New York with a submerged sink, flat-panel cabinets, engineered stone countertops, multi-coloured splashback and glass tiled splashback.
Photo of a medium sized classic wet bar in New York with a submerged sink, flat-panel cabinets, engineered stone countertops, multi-coloured splashback and glass tiled splashback.
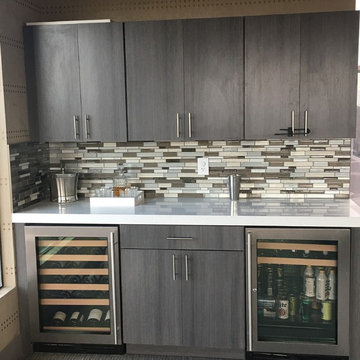
Design ideas for a contemporary single-wall home bar in Las Vegas with no sink, flat-panel cabinets, grey cabinets, engineered stone countertops, grey splashback, glass tiled splashback, carpet and grey floors.
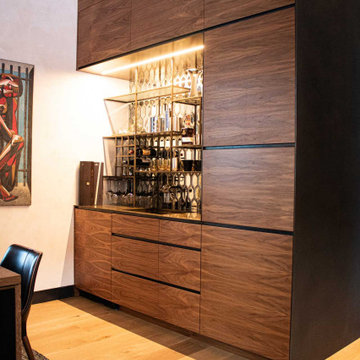
The Ross Peak Wet Bar is an extension of the Ross Peak Kitchen, continuing the walnut cabinetry, while adding unique elements. The elongated hexagonal etched mirror provides a sophistication, with integrated lighting to add a warm illumination to the wet bar. The custom shelving is made of perforated stainless steel and is trimmed in brass, with added details including a wine rack and wine glass storage. The Bar countertop and cabinet lining is made of brass, finished in Teton Brass. Cabinets are made in a grain-matched walnut veneer with stainless steel recessed shadow pulls. Custom pocket door reveals a built-in coffee maker. Cabinetry also features a built-in wine fridge, trash pullout, and lift away upper doors for plenty of storage.
Home Bar with Flat-panel Cabinets and Glass Tiled Splashback Ideas and Designs
5