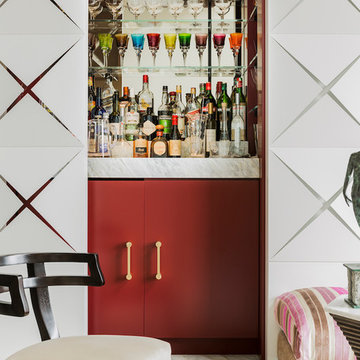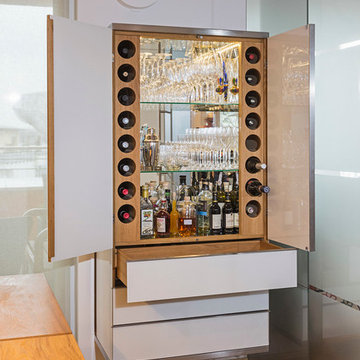Home Bar with Flat-panel Cabinets and Mirror Splashback Ideas and Designs
Refine by:
Budget
Sort by:Popular Today
1 - 20 of 465 photos
Item 1 of 3

Bespoke Home Bar with a personal touch, telling the families own story. Dual zone wine cooler for whatever your preference and the space to mix a killer cocktail too.

Michael Lee
Photo of a small classic single-wall wet bar in Boston with a submerged sink, flat-panel cabinets, dark wood cabinets, black splashback, dark hardwood flooring, brown floors, soapstone worktops and mirror splashback.
Photo of a small classic single-wall wet bar in Boston with a submerged sink, flat-panel cabinets, dark wood cabinets, black splashback, dark hardwood flooring, brown floors, soapstone worktops and mirror splashback.
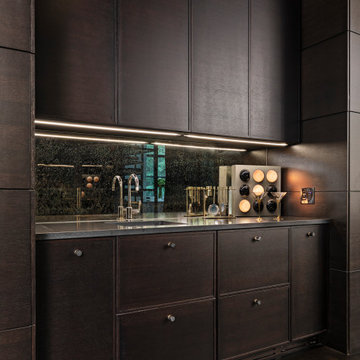
Inspiration for a small contemporary single-wall wet bar in Detroit with dark wood cabinets, mirror splashback, dark hardwood flooring, grey worktops, a submerged sink, flat-panel cabinets and brown floors.

Our Petite Lounge was formerly a small atrium, but after opening up the small doorway to create this dramatic entry, it is a stunning part of a trifecta of spaces meant to elegantly and comfortably entertain well. The black marble tile in inlaid with brass undulating details, which we echoed in the custom brass fittings we used to support our glass shelves.
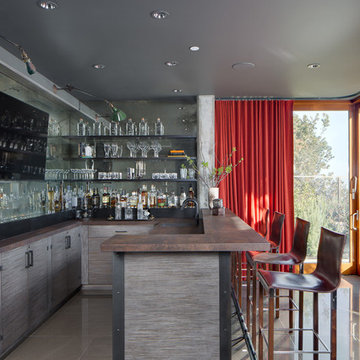
This is an example of a large contemporary l-shaped breakfast bar in San Francisco with mirror splashback, grey floors, a submerged sink, flat-panel cabinets and grey cabinets.
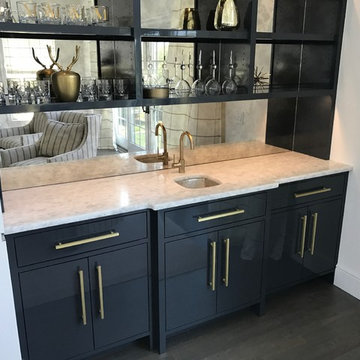
Photo of a small single-wall wet bar in New York with a submerged sink, flat-panel cabinets, blue cabinets, mirror splashback, dark hardwood flooring, brown floors and white worktops.

Modern Architecture and Refurbishment - Balmoral
The objective of this residential interior refurbishment was to create a bright open-plan aesthetic fit for a growing family. The client employed Cradle to project manage the job, which included developing a master plan for the modern architecture and interior design of the project. Cradle worked closely with AIM Building Contractors on the execution of the refurbishment, as well as Graeme Nash from Optima Joinery and Frances Wellham Design for some of the furniture finishes.
The staged refurbishment required the expansion of several areas in the home. By improving the residential ceiling design in the living and dining room areas, we were able to increase the flow of light and expand the space. A focal point of the home design, the entertaining hub features a beautiful wine bar with elegant brass edging and handles made from Mother of Pearl, a recurring theme of the residential design.
Following high end kitchen design trends, Cradle developed a cutting edge kitchen design that harmonized with the home's new aesthetic. The kitchen was identified as key, so a range of cooking products by Gaggenau were specified for the project. Complementing the modern architecture and design of this home, Corian bench tops were chosen to provide a beautiful and durable surface, which also allowed a brass edge detail to be securely inserted into the bench top. This integrated well with the surrounding tiles, caesar stone and joinery.
High-end finishes are a defining factor of this luxury residential house design. As such, the client wanted to create a statement using some of the key materials. Mutino tiling on the kitchen island and in living area niches achieved the desired look in these areas. Lighting also plays an important role throughout the space and was used to highlight the materials and the large ceiling voids. Lighting effects were achieved with the addition of concealed LED lights, recessed LED down lights and a striking black linear up/down LED profile.
The modern architecture and refurbishment of this beachside home also includes a new relocated laundry, powder room, study room and en-suite for the downstairs bedrooms.
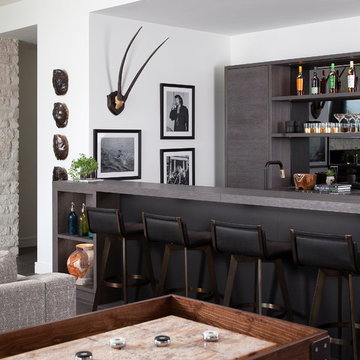
This is an example of a contemporary galley breakfast bar in Austin with flat-panel cabinets, dark wood cabinets, mirror splashback, brown floors and grey worktops.

Medium sized traditional single-wall wet bar in Sacramento with a submerged sink, flat-panel cabinets, white cabinets, composite countertops, mirror splashback, medium hardwood flooring, brown floors and white worktops.

Inspiration for a medium sized contemporary breakfast bar in Dallas with flat-panel cabinets, medium wood cabinets, mirror splashback, beige floors, grey worktops and feature lighting.

Alyssa Kirsten
Photo of a small contemporary single-wall home bar in New York with flat-panel cabinets, engineered stone countertops, mirror splashback, no sink, light hardwood flooring, grey floors and medium wood cabinets.
Photo of a small contemporary single-wall home bar in New York with flat-panel cabinets, engineered stone countertops, mirror splashback, no sink, light hardwood flooring, grey floors and medium wood cabinets.
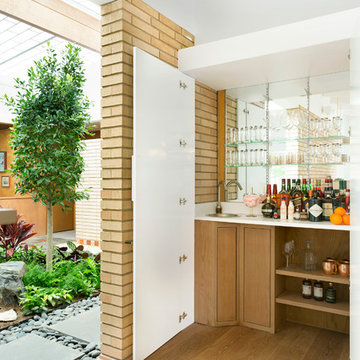
Spacecrafting Photography
Medium sized retro home bar in Minneapolis with a submerged sink, flat-panel cabinets, engineered stone countertops, medium hardwood flooring, mirror splashback and light wood cabinets.
Medium sized retro home bar in Minneapolis with a submerged sink, flat-panel cabinets, engineered stone countertops, medium hardwood flooring, mirror splashback and light wood cabinets.
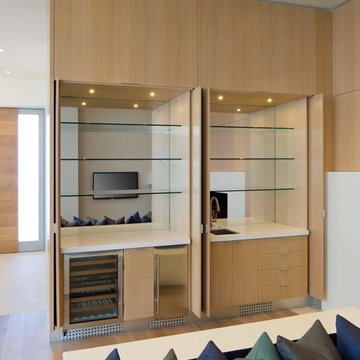
Jim Brady
Photo of a small contemporary single-wall wet bar in San Diego with flat-panel cabinets, light wood cabinets and mirror splashback.
Photo of a small contemporary single-wall wet bar in San Diego with flat-panel cabinets, light wood cabinets and mirror splashback.

Medium sized modern single-wall home bar in Miami with no sink, flat-panel cabinets, beige cabinets, marble worktops, mirror splashback, light hardwood flooring and beige floors.
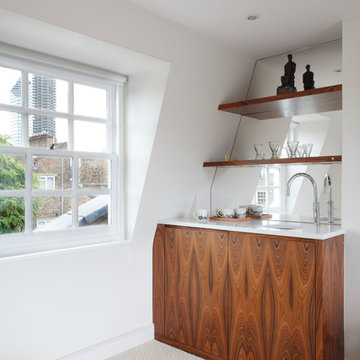
A wet bar at the top of the house saves a trip to the kitchen down below
Photo: James Balston
Inspiration for a contemporary single-wall wet bar in London with an integrated sink, flat-panel cabinets, medium wood cabinets, composite countertops, mirror splashback, carpet and white worktops.
Inspiration for a contemporary single-wall wet bar in London with an integrated sink, flat-panel cabinets, medium wood cabinets, composite countertops, mirror splashback, carpet and white worktops.
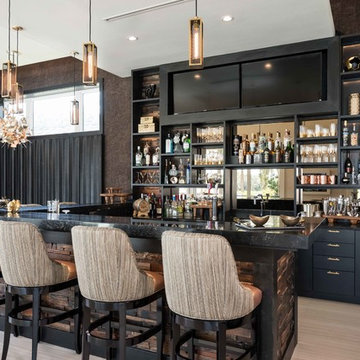
Russell Hart - Orlando Interior Photography
Inspiration for a large contemporary u-shaped breakfast bar in Orlando with black cabinets, mirror splashback and flat-panel cabinets.
Inspiration for a large contemporary u-shaped breakfast bar in Orlando with black cabinets, mirror splashback and flat-panel cabinets.

Colorful bottles and fun chandeliers add character to this exciting home bar.
PrecisionCraft Log & Timber Homes. Image Copyright: Longviews Studios, Inc

This is an example of a medium sized contemporary u-shaped home bar in Denver with flat-panel cabinets, medium wood cabinets, quartz worktops, porcelain flooring, white worktops, mirror splashback and grey floors.
Home Bar with Flat-panel Cabinets and Mirror Splashback Ideas and Designs
1
