Home Bar with Flat-panel Cabinets and Stone Tiled Splashback Ideas and Designs
Refine by:
Budget
Sort by:Popular Today
1 - 20 of 258 photos
Item 1 of 3

Dramatic home bar separated from dining area by chainmail curtain. Tile blacksplash and custom wine storage above custom dark wood cabinets with brass pulls.

This home's basement gameroom features a kitchenette/ bar with a beverage fridge, an under counter microwave and a full-sized sink. Open shelves above allow for easy access to plates, drinking glasses and coffee cups. Ample counter space leaves room for a serving bar or for a popcorn maker on movie nights. The expansive tile backsplash features gold metal accents that catch the light from the nearby stairwell.
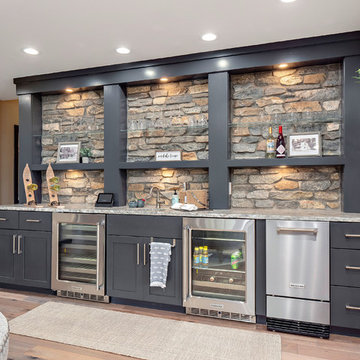
This is an example of a rustic single-wall wet bar in Other with a submerged sink, flat-panel cabinets, grey cabinets, grey splashback, stone tiled splashback, medium hardwood flooring, brown floors and grey worktops.

This rustic-inspired basement includes an entertainment area, two bars, and a gaming area. The renovation created a bathroom and guest room from the original office and exercise room. To create the rustic design the renovation used different naturally textured finishes, such as Coretec hard pine flooring, wood-look porcelain tile, wrapped support beams, walnut cabinetry, natural stone backsplashes, and fireplace surround,
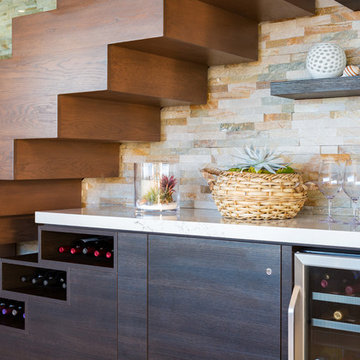
Design ideas for a medium sized modern single-wall wet bar in Orange County with flat-panel cabinets, dark wood cabinets, engineered stone countertops, multi-coloured splashback, stone tiled splashback and white worktops.

This space is made for entertaining.The full bar includes a microwave, sink and full full size refrigerator along with ample cabinets so you have everything you need on hand without running to the kitchen. Upholstered swivel barstools provide extra seating and an easy view of the bartender or screen.
Even though it's on the lower level, lots of windows provide plenty of natural light so the space feels anything but dungeony. Wall color, tile and materials carry over the general color scheme from the upper level for a cohesive look, while darker cabinetry and reclaimed wood accents help set the space apart.
Jake Boyd Photography
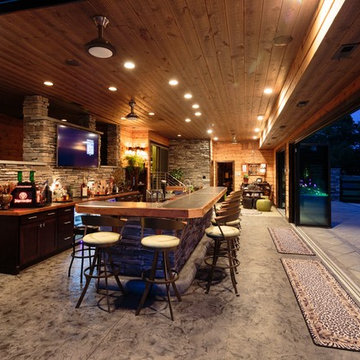
Design ideas for an expansive rustic single-wall breakfast bar in Philadelphia with a built-in sink, flat-panel cabinets, dark wood cabinets, wood worktops, multi-coloured splashback, stone tiled splashback and concrete flooring.
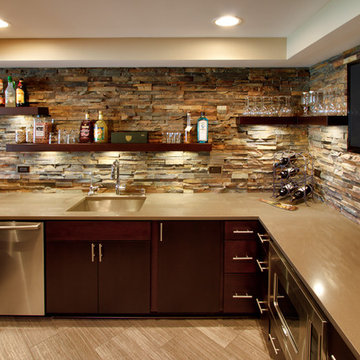
This is an example of a large contemporary breakfast bar in Chicago with flat-panel cabinets, dark wood cabinets, wood worktops, multi-coloured splashback, stone tiled splashback and medium hardwood flooring.
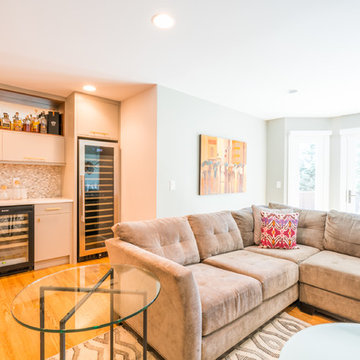
Alex Bowman
Inspiration for a small traditional single-wall wet bar in Denver with a submerged sink, flat-panel cabinets, grey cabinets, engineered stone countertops, grey splashback, stone tiled splashback and medium hardwood flooring.
Inspiration for a small traditional single-wall wet bar in Denver with a submerged sink, flat-panel cabinets, grey cabinets, engineered stone countertops, grey splashback, stone tiled splashback and medium hardwood flooring.

Contemporary l-shaped wet bar in Denver with a submerged sink, flat-panel cabinets, dark wood cabinets, engineered stone countertops, grey splashback, stone tiled splashback, light hardwood flooring and grey worktops.

Steve Tauge Studios
This is an example of a medium sized urban galley breakfast bar in Other with concrete flooring, an integrated sink, flat-panel cabinets, dark wood cabinets, composite countertops, stone tiled splashback and beige floors.
This is an example of a medium sized urban galley breakfast bar in Other with concrete flooring, an integrated sink, flat-panel cabinets, dark wood cabinets, composite countertops, stone tiled splashback and beige floors.
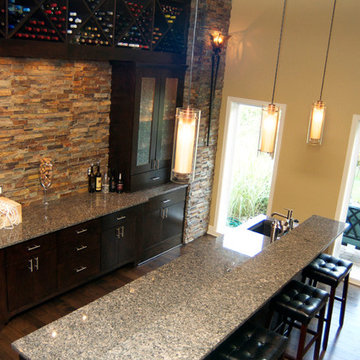
Design ideas for a large modern single-wall breakfast bar in Kansas City with a submerged sink, flat-panel cabinets, dark wood cabinets, granite worktops, brown splashback, stone tiled splashback, dark hardwood flooring, brown floors and grey worktops.
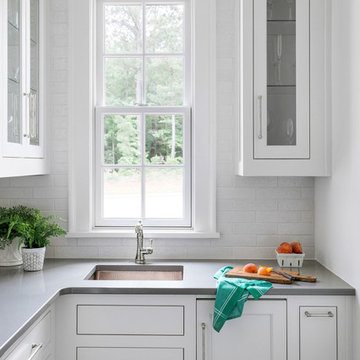
Rustic White Interiors
Design ideas for a medium sized traditional l-shaped wet bar in Atlanta with a submerged sink, flat-panel cabinets, white cabinets, engineered stone countertops, white splashback, stone tiled splashback and grey worktops.
Design ideas for a medium sized traditional l-shaped wet bar in Atlanta with a submerged sink, flat-panel cabinets, white cabinets, engineered stone countertops, white splashback, stone tiled splashback and grey worktops.

Full home bar with industrial style in Snaidero italian cabinetry utilizing LOFT collection by Michele Marcon. Melamine cabinets in Pewter and Tundra Elm finish. Quartz and stainless steel appliance including icemaker and undermount wine cooler. Backsplash in distressed mirror tiles with glass wall units with metal framing. Shelves in pewter iron.
Photo: Cason Graye Homes
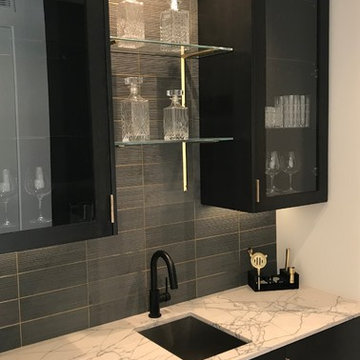
Photo of a contemporary wet bar in San Diego with a submerged sink, flat-panel cabinets, composite countertops, grey splashback and stone tiled splashback.

A newly retired couple had purchased their 1989 home because it offered everything they needed on one level. He loved that the house was right on the Mississippi River with access for docking a boat. She loved that there was two bedrooms on the Main Level, so when the grandkids came to stay, they had their own room.
The dark, traditional style kitchen with wallpaper and coffered ceiling felt closed off from the adjacent Dining Room and Family Room. Although the island was large, there was no place for seating. We removed the peninsula and reconfigured the kitchen to create a more functional layout that includes 9-feet of 18-inch deep pantry cabinets The new island has seating for four and is orientated to the window that overlooks the back yard and river. Flat-paneled cabinets in a combination of horizontal wood and semi-gloss white paint add to the modern, updated look. A large format tile (24” x 24”) runs throughout the kitchen and into the adjacent rooms for a continuous, monolithic look.
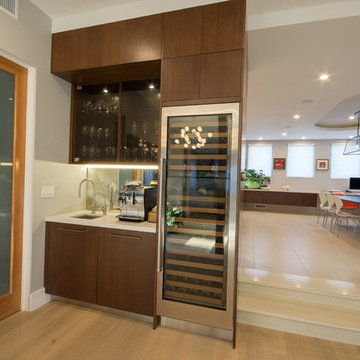
Jorge A. Martinez
Photo of a medium sized modern home bar in Los Angeles with flat-panel cabinets, dark wood cabinets, wood worktops, white splashback, stone tiled splashback and ceramic flooring.
Photo of a medium sized modern home bar in Los Angeles with flat-panel cabinets, dark wood cabinets, wood worktops, white splashback, stone tiled splashback and ceramic flooring.

This guest bedroom transform into a family room and a murphy bed is lowered with guests need a place to sleep. Built in cherry cabinets and cherry paneling is around the entire room. The glass cabinet houses a humidor for cigar storage. Two floating shelves offer a spot for display and stacked stone is behind them to add texture. A TV was built in to the cabinets so it is the ultimate relaxing zone. A murphy bed folds down when an extra bed is needed.
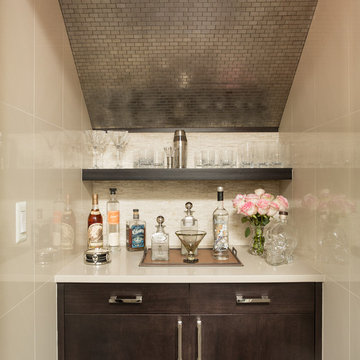
Photo of a small contemporary single-wall home bar in Detroit with dark wood cabinets, dark hardwood flooring, engineered stone countertops, beige splashback, stone tiled splashback, no sink and flat-panel cabinets.
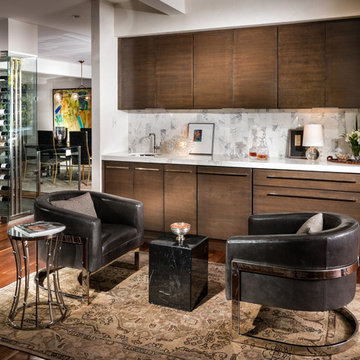
Contemporary single-wall wet bar in Other with stone tiled splashback, flat-panel cabinets, a submerged sink, dark wood cabinets, white splashback, dark hardwood flooring and white worktops.
Home Bar with Flat-panel Cabinets and Stone Tiled Splashback Ideas and Designs
1