Home Bar with Flat-panel Cabinets and Vinyl Flooring Ideas and Designs
Refine by:
Budget
Sort by:Popular Today
61 - 80 of 314 photos
Item 1 of 3
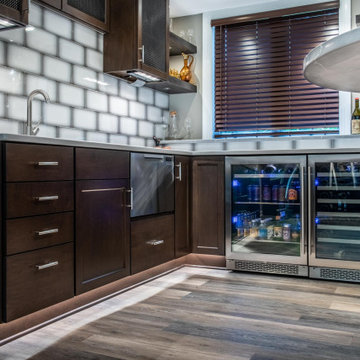
Both homeowners have a keen eye for design and were open to new ideas. Their aesthetic capabilities and openmindedness allowed us to refine every detail in this finished basement bar project's design.
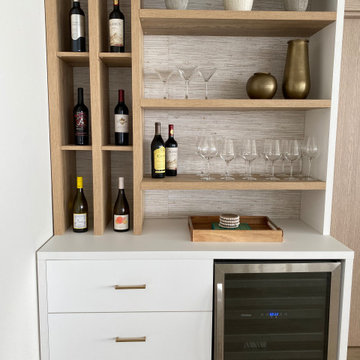
Custom In Home Bar Unit
Inspiration for a medium sized beach style dry bar in Miami with a submerged sink, flat-panel cabinets, white cabinets, engineered stone countertops, white splashback, engineered quartz splashback, vinyl flooring, brown floors and white worktops.
Inspiration for a medium sized beach style dry bar in Miami with a submerged sink, flat-panel cabinets, white cabinets, engineered stone countertops, white splashback, engineered quartz splashback, vinyl flooring, brown floors and white worktops.
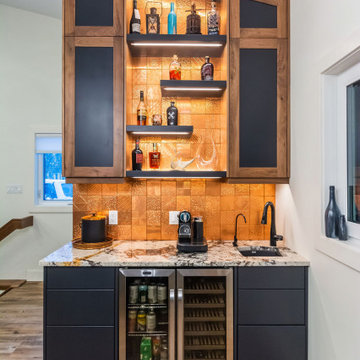
A custom wet bar tucked against the wall in the dining area. Elements of modern and rustic are used in order to create a moody yet welcoming feel. Floating shelves are used for displaying various items.
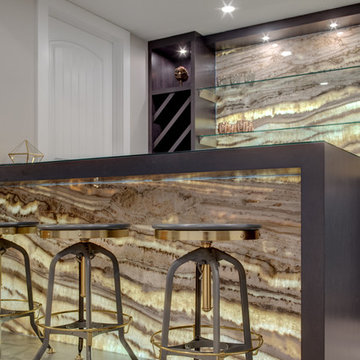
Photo of a medium sized contemporary galley breakfast bar in Calgary with no sink, flat-panel cabinets, brown cabinets, engineered stone countertops, multi-coloured splashback, stone slab splashback, vinyl flooring, grey floors and brown worktops.
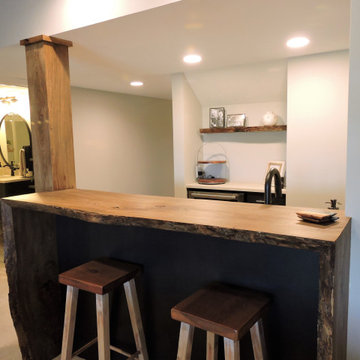
The bar was constructed with a live-edge hackberry countertop, which was also used for the shelving behind it and in the nearby bathroom.
Photo of a small classic galley wet bar in Omaha with flat-panel cabinets, dark wood cabinets, wood worktops, vinyl flooring and grey floors.
Photo of a small classic galley wet bar in Omaha with flat-panel cabinets, dark wood cabinets, wood worktops, vinyl flooring and grey floors.
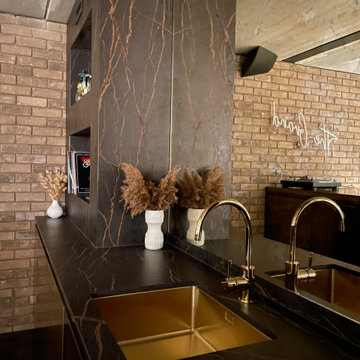
In the basement bar, practical LVT flooring was used. The bar itself was designed using Dekton and with alcoves for drinks and records to be displayed. A large mirror enhances the large and feeling of spaciousness. The gold accents of the cupboard fronts, bar worktop and sink work alongside the hardwearing Dekton bar work surface.
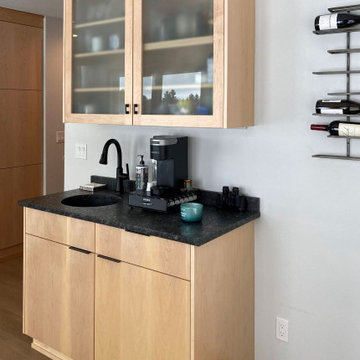
Perfect built-in coffee bar, complete with a sink and plenty of storage. Natural maple cabinets from Crystal Cabinetry and Steel Grey suede granite countertops make a statement and frame the views of the trees and lake out of all of the windows. Removing a wall made a huge difference to open up the space and maximize the view.
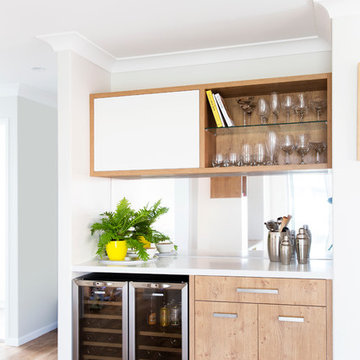
Home Bar, Cabinetry and Joinery design by Donna Guyler Design
Photo of a medium sized scandinavian single-wall home bar in Gold Coast - Tweed with flat-panel cabinets, light wood cabinets, composite countertops, mirror splashback and vinyl flooring.
Photo of a medium sized scandinavian single-wall home bar in Gold Coast - Tweed with flat-panel cabinets, light wood cabinets, composite countertops, mirror splashback and vinyl flooring.
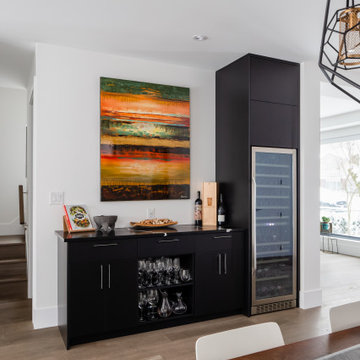
Design ideas for a small contemporary single-wall bar cart in Vancouver with flat-panel cabinets, black cabinets, granite worktops, vinyl flooring, brown floors and black worktops.
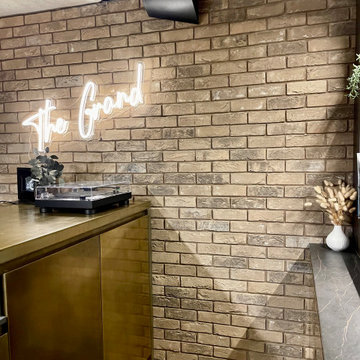
In the basement bar, practical LVT flooring works with the industrial feel of the room. The bar itself was designed using a mix of Dekton, with alcoves for drinks and records to be displayed and a gold worktop for the bar itself and the cupboards.
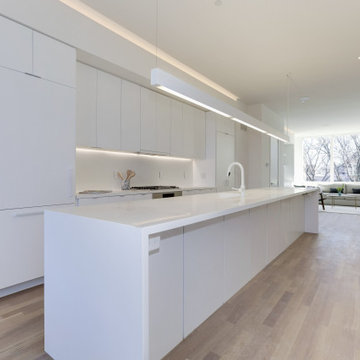
This kitchen has a clean, minimalist design and a zero-tolerance approach to clutter.
Inspiration for a large modern galley wet bar in DC Metro with a submerged sink, flat-panel cabinets, white cabinets, engineered stone countertops, white splashback, engineered quartz splashback, vinyl flooring, beige floors, white worktops and feature lighting.
Inspiration for a large modern galley wet bar in DC Metro with a submerged sink, flat-panel cabinets, white cabinets, engineered stone countertops, white splashback, engineered quartz splashback, vinyl flooring, beige floors, white worktops and feature lighting.
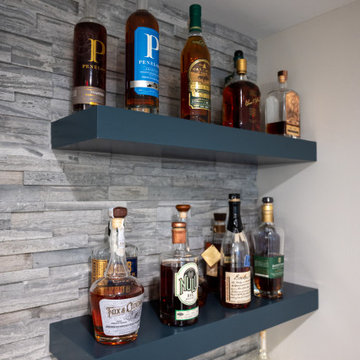
Photo of a medium sized classic u-shaped breakfast bar in Detroit with a submerged sink, flat-panel cabinets, blue cabinets, quartz worktops, grey splashback, vinyl flooring and brown floors.
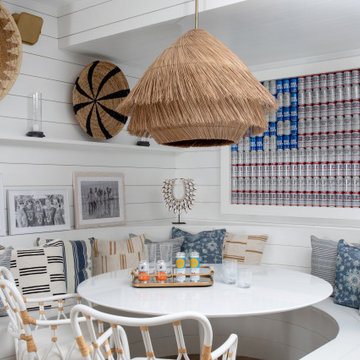
Banquette in bar area made of shiplap for easy clean up to seat many people. This area is part of a basement complete with a bar, game room, entertainment area, fireplace, wine closet, and home gym.
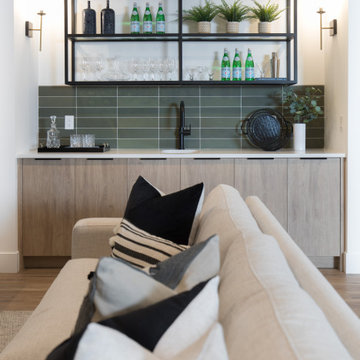
This stunning Aspen Woods showhome is designed on a grand scale with modern, clean lines intended to make a statement. Throughout the home you will find warm leather accents, an abundance of rich textures and eye-catching sculptural elements. The home features intricate details such as mountain inspired paneling in the dining room and master ensuite doors, custom iron oval spindles on the staircase, and patterned tiles in both the master ensuite and main floor powder room. The expansive white kitchen is bright and inviting with contrasting black elements and warm oak floors for a contemporary feel. An adjoining great room is anchored by a Scandinavian-inspired two-storey fireplace finished to evoke the look and feel of plaster. Each of the five bedrooms has a unique look ranging from a calm and serene master suite, to a soft and whimsical girls room and even a gaming inspired boys bedroom. This home is a spacious retreat perfect for the entire family!
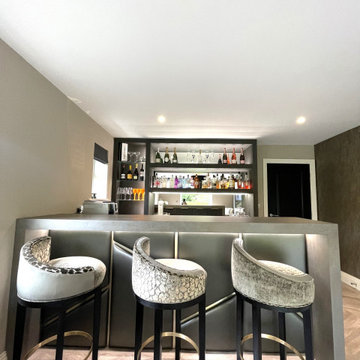
Changing rooms; converting a seldomly used room into the most popular room in the home. media furniture, karndean design flooring and a stunning bar has transformed this interior into an entertaining and relaxing space for friends and family. finishes in dark steel matt and contrasting italian stone xylocleaf with dekton keyla worksurfaces. satin gold to sink, tap and handles provide that all important accent colour…
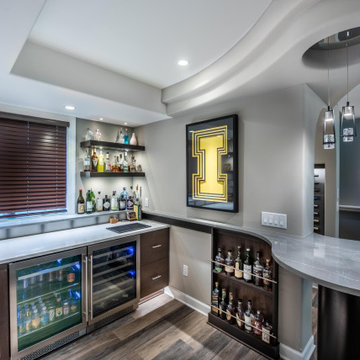
They also requested a spot for their framed, 3-dimensional Iowa Hawkeyes logo, and storage for various wine and cocktail glasses and dishes for entertaining. The design was to be contemporary in keeping with the feel of the rest of the house, but more timeless than trendy so as not to grow old quickly and negatively affect a future home sale.
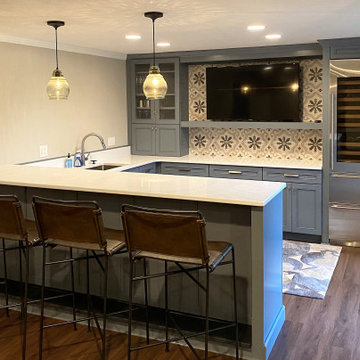
Inspiration for a medium sized contemporary u-shaped breakfast bar in Other with a submerged sink, flat-panel cabinets, blue cabinets, engineered stone countertops, beige splashback, cement tile splashback, vinyl flooring, brown floors and white worktops.
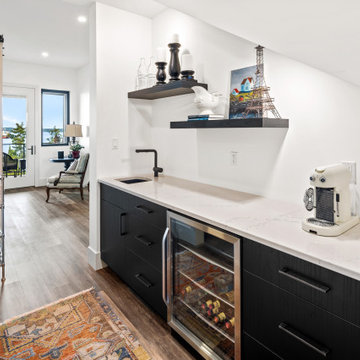
Ocean Bank is a contemporary style oceanfront home located in Chemainus, BC. We broke ground on this home in March 2021. Situated on a sloped lot, Ocean Bank includes 3,086 sq.ft. of finished space over two floors.
The main floor features 11′ ceilings throughout. However, the ceiling vaults to 16′ in the Great Room. Large doors and windows take in the amazing ocean view.
The Kitchen in this custom home is truly a beautiful work of art. The 10′ island is topped with beautiful marble from Vancouver Island. A panel fridge and matching freezer, a large butler’s pantry, and Wolf range are other desirable features of this Kitchen. Also on the main floor, the double-sided gas fireplace that separates the Living and Dining Rooms is lined with gorgeous tile slabs. The glass and steel stairwell railings were custom made on site.
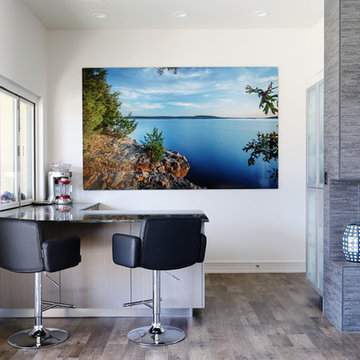
The client wanted a real focal point and conversation piece behind the bar that was a custom one off design. The solution? Hire a local photographer to capture images of the lake during the day, night, shore line, cliff top and on the water. This whole process created some great artwork for the rest of the house and made it a one off piece of art. The artwork is mounted on a thin piece of aluminum that is wall mounted only 1/2" off the wall - it caused this artwork to appears as though its floating.
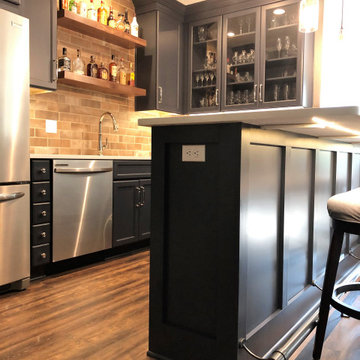
Footrail is not only functional piece but also add decorative touch.
Photo of a medium sized classic u-shaped wet bar in Other with a submerged sink, flat-panel cabinets, blue cabinets, engineered stone countertops, brown splashback, cement tile splashback, vinyl flooring, brown floors and white worktops.
Photo of a medium sized classic u-shaped wet bar in Other with a submerged sink, flat-panel cabinets, blue cabinets, engineered stone countertops, brown splashback, cement tile splashback, vinyl flooring, brown floors and white worktops.
Home Bar with Flat-panel Cabinets and Vinyl Flooring Ideas and Designs
4