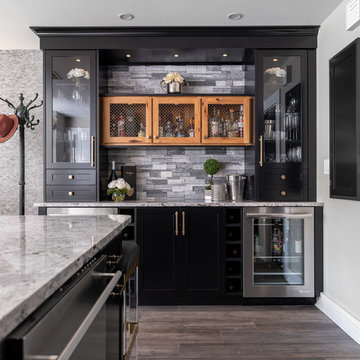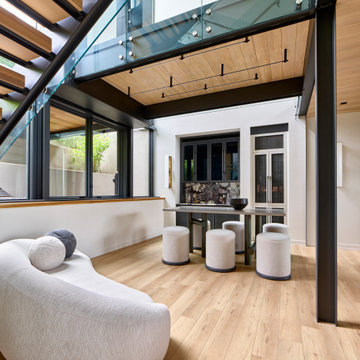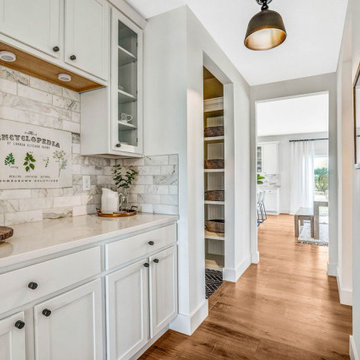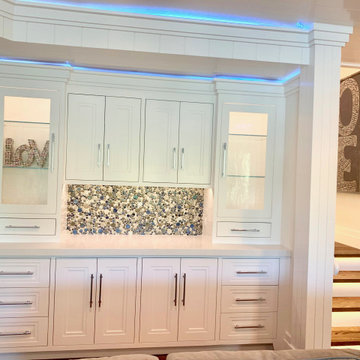Home Bar with Glass-front Cabinets and Floating Shelves Ideas and Designs
Refine by:
Budget
Sort by:Popular Today
1 - 20 of 3,002 photos
Item 1 of 3

Photo of a small traditional single-wall dry bar in London with glass-front cabinets, brown cabinets, granite worktops, glass sheet splashback, dark hardwood flooring, brown floors, multicoloured worktops and feature lighting.

Photo of a traditional home bar in Boston with glass-front cabinets, black cabinets, granite worktops, brown floors and white worktops.

Cynthia Lynn
Inspiration for a large classic single-wall wet bar in Chicago with glass-front cabinets, blue cabinets, engineered stone countertops, dark hardwood flooring, brown floors and white worktops.
Inspiration for a large classic single-wall wet bar in Chicago with glass-front cabinets, blue cabinets, engineered stone countertops, dark hardwood flooring, brown floors and white worktops.

The primary style of this new lounge space could be classified as an American-style pub, with the rustic quality of a prohibition-era speakeasy balanced by the masculine look of a Victorian-era men’s lounge. The wet bar was designed as three casual sections distributed along the two window walls. Custom counters were created by combining antiqued copper on the surface and riveted iron strapping on the edges. The ceiling was opened up, peaking at 12', and the framing was finished with reclaimed wood, converting the vaulted space into a pyramid for a four-walled cathedral ceiling.
Neals Design Remodel
Robin Victor Goetz

Dining Room Entertainment Bar
This is an example of a medium sized classic single-wall dry bar in Denver with glass-front cabinets, white cabinets, engineered stone countertops, grey splashback, metro tiled splashback and white worktops.
This is an example of a medium sized classic single-wall dry bar in Denver with glass-front cabinets, white cabinets, engineered stone countertops, grey splashback, metro tiled splashback and white worktops.

Traditional single-wall home bar in Boston with no sink, glass-front cabinets, black cabinets, grey splashback, brown floors and grey worktops.

Spacecrafting Photography
This is an example of a traditional single-wall dry bar in Minneapolis with no sink, glass-front cabinets, white cabinets, white splashback, white worktops and marble splashback.
This is an example of a traditional single-wall dry bar in Minneapolis with no sink, glass-front cabinets, white cabinets, white splashback, white worktops and marble splashback.

This French country, new construction home features a circular first-floor layout that connects from great room to kitchen and breakfast room, then on to the dining room via a small area that turned out to be ideal for a fully functional bar.
Directly off the kitchen and leading to the dining room, this space is perfectly located for making and serving cocktails whenever the family entertains. In order to make the space feel as open and welcoming as possible while connecting it visually with the kitchen, glass cabinet doors and custom-designed, leaded-glass column cabinetry and millwork archway help the spaces flow together and bring in.
The space is small and tight, so it was critical to make it feel larger and more open. Leaded-glass cabinetry throughout provided the airy feel we were looking for, while showing off sparkling glassware and serving pieces. In addition, finding space for a sink and under-counter refrigerator was challenging, but every wished-for element made it into the final plan.
Photo by Mike Kaskel

Here is an example of DEANE Inc’s custom cabinetry in this fresh and beautiful bar layout. Perfect for entertaining, this new look provides easy access with both opened and closed shelving as well as a wine cooler and sink perfect for having guests.

Interior design by Tineke Triggs of Artistic Designs for Living. Photography by Laura Hull.
Photo of a large classic galley wet bar in San Francisco with a built-in sink, blue cabinets, wood worktops, brown worktops, glass-front cabinets, blue splashback, wood splashback, dark hardwood flooring and brown floors.
Photo of a large classic galley wet bar in San Francisco with a built-in sink, blue cabinets, wood worktops, brown worktops, glass-front cabinets, blue splashback, wood splashback, dark hardwood flooring and brown floors.

Photo of a traditional single-wall wet bar in Atlanta with a submerged sink, glass-front cabinets, black cabinets, granite worktops, black splashback, light hardwood flooring and black worktops.

The basement features a modern home bar and additional seating. Deep window wells and openings to above bring in lots of natural light.
Photography (c) Jeffrey Totaro, 2021

Amuneal’s kitchens and bars bring unexpected materials and finishes to create truly special installations. This bar uses the old-world technique of hand-burning wood to create a dynamic finish that highlights the organic nature of the raw materials. The charred pine door and drawer faces are juxtaposed with crisp machined hardware and a hand-patinated bronze top to create a look that feels both contemporary and timeless. The 3-Bay Collector’s Shelving unit in gunmetal and bronze is the perfect match to the humble complexity of this unit.

Large rural galley dry bar in Columbus with glass-front cabinets, white cabinets, quartz worktops, white splashback, marble splashback, medium hardwood flooring and white worktops.

This is a 1906 Denver Square next to our city’s beautiful City Park! This was a sizable remodel that expanded the size of the home on two stories.
This is an example of a medium sized classic single-wall wet bar in Denver with a submerged sink, glass-front cabinets, white cabinets, green splashback, porcelain splashback and white worktops.
This is an example of a medium sized classic single-wall wet bar in Denver with a submerged sink, glass-front cabinets, white cabinets, green splashback, porcelain splashback and white worktops.

Custom-designed contemporary home bar glass cabinets, white crown molding with indirect lighting, staircase lighting and custom tile in Lake Arrowhead, California.

Photo of a country single-wall dry bar in Chicago with no sink, glass-front cabinets, grey cabinets, brown splashback, wood splashback, dark hardwood flooring, brown floors and black worktops.

This transitional-style kitchen revels in sophistication and practicality. Michigan-made luxury inset cabinetry by Bakes & Kropp Fine Cabinetry in linen establish a posh look, while also offering ample storage space. The large center island and bar hutch, in a contrasting dark stained walnut, offer space for seating and entertaining, as well as adding creative and useful features, such as walnut pull-out serving trays. Light colored quartz countertops offer sophistication, as well as practical durability. The white lotus-design backsplash from Artistic Tile lends an understated drama, creating the perfect backdrop for the Bakes & Kropp custom range hood in walnut and stainless steel. Two-toned panels conceal the refrigerator to continue the room's polished look. This kitchen is perfectly practical luxury in every way!

Photo of a nautical single-wall wet bar in New York with a submerged sink, glass-front cabinets, medium wood cabinets, blue splashback, light hardwood flooring, beige floors and white worktops.

Inspiration for a large classic u-shaped breakfast bar in Chicago with a submerged sink, glass-front cabinets, black cabinets, marble worktops, black splashback, stone slab splashback, dark hardwood flooring, brown floors and black worktops.
Home Bar with Glass-front Cabinets and Floating Shelves Ideas and Designs
1