Home Bar with Glass-front Cabinets and Granite Worktops Ideas and Designs
Sort by:Popular Today
1 - 20 of 849 photos

Photo of a small traditional single-wall dry bar in London with glass-front cabinets, brown cabinets, granite worktops, glass sheet splashback, dark hardwood flooring, brown floors, multicoloured worktops and feature lighting.

Medium sized contemporary galley breakfast bar in Kansas City with glass-front cabinets, black cabinets, granite worktops, mirror splashback, light hardwood flooring, brown floors and multicoloured worktops.

This is an example of a medium sized coastal u-shaped wet bar in Houston with a built-in sink, grey cabinets, granite worktops, mirror splashback, grey worktops, glass-front cabinets and feature lighting.

Who wouldn't want to invite a few friends over and enjoy your own bar and game room? Access to the balcony and home theater.
Landmark Custom Builder & Remodeling
Kissimmee, FL Reunion Resort

This French country, new construction home features a circular first-floor layout that connects from great room to kitchen and breakfast room, then on to the dining room via a small area that turned out to be ideal for a fully functional bar.
Directly off the kitchen and leading to the dining room, this space is perfectly located for making and serving cocktails whenever the family entertains. In order to make the space feel as open and welcoming as possible while connecting it visually with the kitchen, glass cabinet doors and custom-designed, leaded-glass column cabinetry and millwork archway help the spaces flow together and bring in.
The space is small and tight, so it was critical to make it feel larger and more open. Leaded-glass cabinetry throughout provided the airy feel we were looking for, while showing off sparkling glassware and serving pieces. In addition, finding space for a sink and under-counter refrigerator was challenging, but every wished-for element made it into the final plan.
Photo by Mike Kaskel

Photo of an expansive contemporary u-shaped breakfast bar in Louisville with a submerged sink, glass-front cabinets, grey cabinets, granite worktops, multi-coloured splashback, matchstick tiled splashback, medium hardwood flooring, brown floors and grey worktops.

Paint by Sherwin Williams
Body Color - Wool Skein - SW 6148
Flex Suite Color - Universal Khaki - SW 6150
Downstairs Guest Suite Color - Silvermist - SW 7621
Downstairs Media Room Color - Quiver Tan - SW 6151
Exposed Beams & Banister Stain - Northwood Cabinets - Custom Truffle Stain
Gas Fireplace by Heat & Glo
Flooring & Tile by Macadam Floor & Design
Hardwood by Shaw Floors
Hardwood Product Kingston Oak in Tapestry
Carpet Products by Dream Weaver Carpet
Main Level Carpet Cosmopolitan in Iron Frost
Beverage Station Backsplash by Glazzio Tiles
Tile Product - Versailles Series in Dusty Trail Arabesque Mosaic
Beverage Centers by U-Line Corporation
Refrigeration Products - U-Line Corporation
Slab Countertops by Wall to Wall Stone Corp
Main Level Granite Product Colonial Cream
Downstairs Quartz Product True North Silver Shimmer
Windows by Milgard Windows & Doors
Window Product Style Line® Series
Window Supplier Troyco - Window & Door
Window Treatments by Budget Blinds
Lighting by Destination Lighting
Interior Design by Creative Interiors & Design
Custom Cabinetry & Storage by Northwood Cabinets
Customized & Built by Cascade West Development
Photography by ExposioHDR Portland
Original Plans by Alan Mascord Design Associates
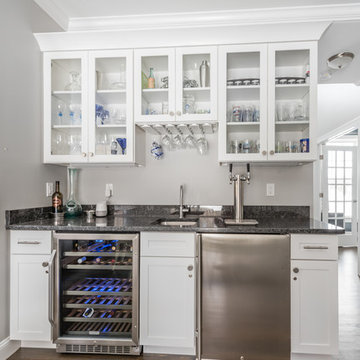
This is an example of a medium sized classic single-wall wet bar in New York with a submerged sink, glass-front cabinets, white cabinets, granite worktops, dark hardwood flooring and brown floors.
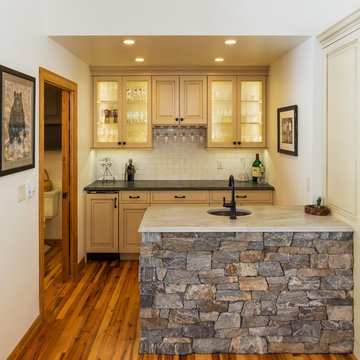
Tim Murphy Photoraphy
Design ideas for a medium sized rustic wet bar in Denver with a submerged sink, beige cabinets, granite worktops, white splashback, medium hardwood flooring, glass-front cabinets, metro tiled splashback and brown floors.
Design ideas for a medium sized rustic wet bar in Denver with a submerged sink, beige cabinets, granite worktops, white splashback, medium hardwood flooring, glass-front cabinets, metro tiled splashback and brown floors.

This charming European-inspired home juxtaposes old-world architecture with more contemporary details. The exterior is primarily comprised of granite stonework with limestone accents. The stair turret provides circulation throughout all three levels of the home, and custom iron windows afford expansive lake and mountain views. The interior features custom iron windows, plaster walls, reclaimed heart pine timbers, quartersawn oak floors and reclaimed oak millwork.

This 600-bottle plus cellar is the perfect accent to a crazy cool basement remodel. Just off the wet bar and entertaining area, it's perfect for those who love to drink wine with friends. Featuring VintageView Wall Series racks (with Floor to Ceiling Frames) in brushed nickel finish.
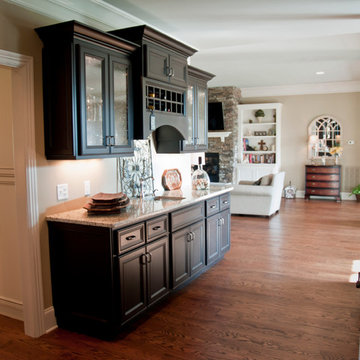
Wet bar in Custom Home build. Designed and built to Customers specs. Flat panel cabinets with glass cabinet doors in uppers. Built in wine rack.
Hardwood floors are wide plank, sand and finish, select stained oak.
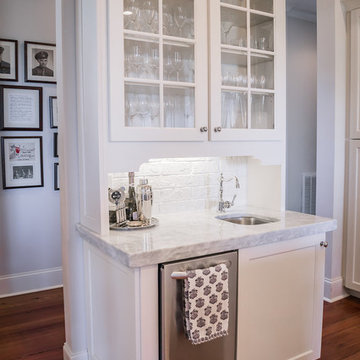
This is an example of a classic single-wall wet bar in Other with a submerged sink, glass-front cabinets, white cabinets, granite worktops, white splashback, brick splashback, medium hardwood flooring, brown floors and grey worktops.
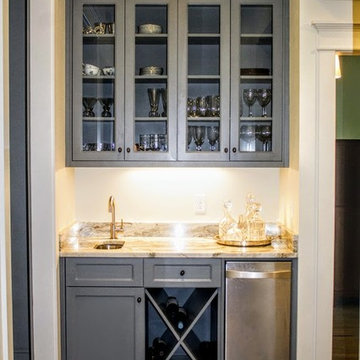
Design ideas for a small traditional single-wall wet bar in Atlanta with a submerged sink, glass-front cabinets, grey cabinets, granite worktops, medium hardwood flooring and brown floors.
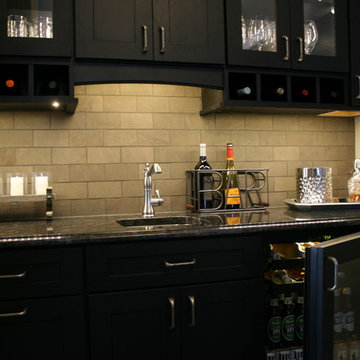
Design by Justin Farrington
Photo by Chelsea Christy
Photo of a medium sized traditional single-wall wet bar in Other with a submerged sink, glass-front cabinets, black cabinets, granite worktops, brown splashback and metro tiled splashback.
Photo of a medium sized traditional single-wall wet bar in Other with a submerged sink, glass-front cabinets, black cabinets, granite worktops, brown splashback and metro tiled splashback.
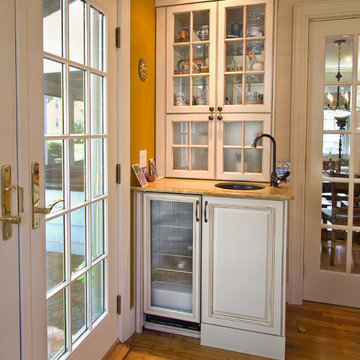
Small traditional single-wall wet bar in Boston with a submerged sink, glass-front cabinets, white cabinets, granite worktops, dark hardwood flooring and beige worktops.

A transitional custom-built home designed and built by Tradition Custom Homes in Houston, Texas.
Inspiration for a small traditional l-shaped wet bar in Houston with a submerged sink, glass-front cabinets, white cabinets, granite worktops, green splashback, metro tiled splashback, medium hardwood flooring, brown floors and multicoloured worktops.
Inspiration for a small traditional l-shaped wet bar in Houston with a submerged sink, glass-front cabinets, white cabinets, granite worktops, green splashback, metro tiled splashback, medium hardwood flooring, brown floors and multicoloured worktops.
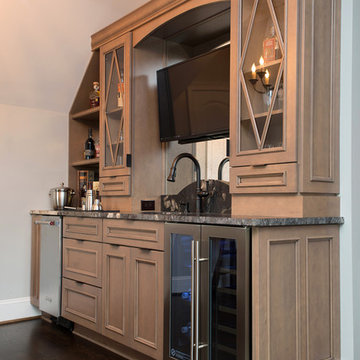
Multi-faceted custom attic renovation including a guest suite w/ built-in Murphy beds and private bath, and a fully equipped entertainment room with a full bar.

This is an example of a medium sized classic l-shaped breakfast bar in Chicago with a submerged sink, glass-front cabinets, black cabinets, granite worktops, white splashback, stone tiled splashback, laminate floors, grey floors and beige worktops.
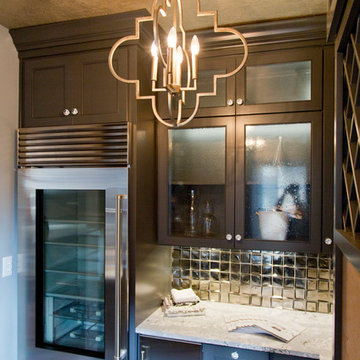
Nichole Kennelly Photography
This is an example of a medium sized classic galley wet bar in Kansas City with glass-front cabinets, grey cabinets, granite worktops, metal splashback, dark hardwood flooring and brown floors.
This is an example of a medium sized classic galley wet bar in Kansas City with glass-front cabinets, grey cabinets, granite worktops, metal splashback, dark hardwood flooring and brown floors.
Home Bar with Glass-front Cabinets and Granite Worktops Ideas and Designs
1