Home Bar
Refine by:
Budget
Sort by:Popular Today
1 - 20 of 175 photos
Item 1 of 3

This small but practical bar packs a bold design punch. It's complete with wine refrigerator, icemaker, a liquor storage cabinet pullout and a bar sink. LED lighting provides shimmer to the glass cabinets and metallic backsplash tile, while a glass and gold chandelier adds drama. Quartz countertops provide ease in cleaning and peace of mind against wine stains. The arched entry ways lead to the kitchen and dining areas, while the opening to the hallway provides the perfect place to walk up and converse at the bar.
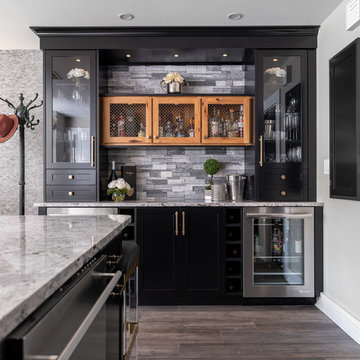
Traditional single-wall home bar in Boston with no sink, glass-front cabinets, black cabinets, grey splashback, brown floors and grey worktops.

Barry A. Hyman
Design ideas for a medium sized classic single-wall wet bar in New York with a submerged sink, glass-front cabinets, white cabinets, composite countertops, mirror splashback, dark hardwood flooring, brown floors and grey worktops.
Design ideas for a medium sized classic single-wall wet bar in New York with a submerged sink, glass-front cabinets, white cabinets, composite countertops, mirror splashback, dark hardwood flooring, brown floors and grey worktops.

Lachlan - Modin Rigid Collection Installed throughout customer's beautiful home. Influenced by classic Nordic design. Surprisingly flexible with furnishings. Amplify by continuing the clean modern aesthetic, or punctuate with statement pieces.
The Modin Rigid luxury vinyl plank flooring collection is the new standard in resilient flooring. Modin Rigid offers true embossed-in-register texture, creating a surface that is convincing to the eye and to the touch; a low sheen level to ensure a natural look that wears well over time; four-sided enhanced bevels to more accurately emulate the look of real wood floors; wider and longer waterproof planks; an industry-leading wear layer; and a pre-attached underlayment.
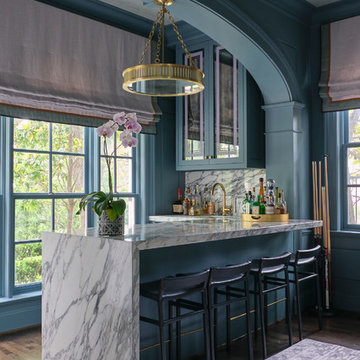
This is an example of a classic l-shaped wet bar in Dallas with glass-front cabinets, blue cabinets, grey splashback, dark hardwood flooring, brown floors and grey worktops.

The hardwood floors are a custom 3/4" x 10" Select White Oak plank with a hand wirebrush and custom stain & finish created by Gaetano Hardwood Floors, Inc.
Home Builder: Patterson Custom Homes
Ryan Garvin Photography

Andy Mamott
Inspiration for a modern galley breakfast bar in Chicago with glass-front cabinets, black cabinets, concrete worktops, grey splashback, stone tiled splashback, dark hardwood flooring, grey floors and grey worktops.
Inspiration for a modern galley breakfast bar in Chicago with glass-front cabinets, black cabinets, concrete worktops, grey splashback, stone tiled splashback, dark hardwood flooring, grey floors and grey worktops.
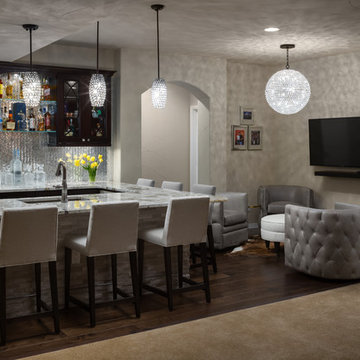
Beautiful Finishes and Lighting
This is an example of a medium sized traditional u-shaped breakfast bar in Denver with dark hardwood flooring, brown floors, a submerged sink, glass-front cabinets, dark wood cabinets, granite worktops, grey splashback, metal splashback and grey worktops.
This is an example of a medium sized traditional u-shaped breakfast bar in Denver with dark hardwood flooring, brown floors, a submerged sink, glass-front cabinets, dark wood cabinets, granite worktops, grey splashback, metal splashback and grey worktops.
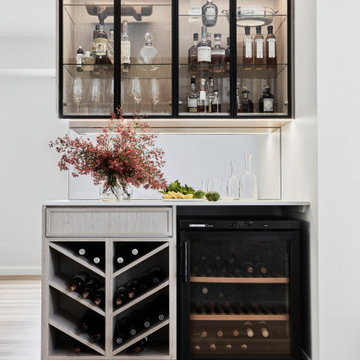
Cocktail and Wine Bar in Coogee Family Home
Inspiration for a small coastal single-wall dry bar in Sydney with glass-front cabinets, light wood cabinets, engineered stone countertops, light hardwood flooring and grey worktops.
Inspiration for a small coastal single-wall dry bar in Sydney with glass-front cabinets, light wood cabinets, engineered stone countertops, light hardwood flooring and grey worktops.
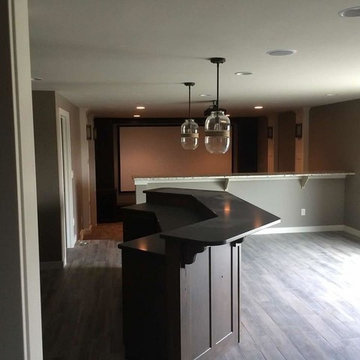
Bar lighting deatils
Medium sized u-shaped breakfast bar in Other with an integrated sink, glass-front cabinets, dark wood cabinets, concrete worktops, grey splashback, grey floors and grey worktops.
Medium sized u-shaped breakfast bar in Other with an integrated sink, glass-front cabinets, dark wood cabinets, concrete worktops, grey splashback, grey floors and grey worktops.

After purchasing this home my clients wanted to update the house to their lifestyle and taste. We remodeled the home to enhance the master suite, all bathrooms, paint, lighting, and furniture.
Photography: Michael Wiltbank
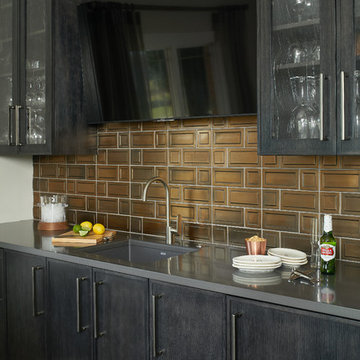
Grabill Cabinets Lacunar door style White Oak Rift wet bar in custom black finish, Grothouse Anvil countertop in Palladium with Durata matte finish with undermount sink. Visbeen Architects, Lynn Hollander Design, Ashley Avila Photography.
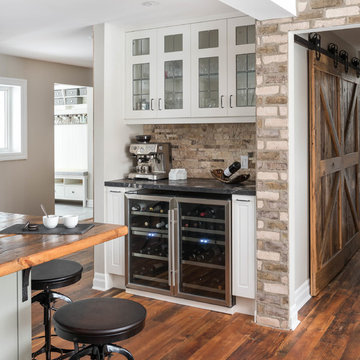
Custom design by Cynthia Soda of Soda Pop Design Inc. in Toronto, Canada. Photography by Stephani Buchman Photography.
Design ideas for a traditional single-wall home bar in Toronto with glass-front cabinets, white cabinets, beige splashback, stone tiled splashback, medium hardwood flooring, wood worktops, brown floors and grey worktops.
Design ideas for a traditional single-wall home bar in Toronto with glass-front cabinets, white cabinets, beige splashback, stone tiled splashback, medium hardwood flooring, wood worktops, brown floors and grey worktops.
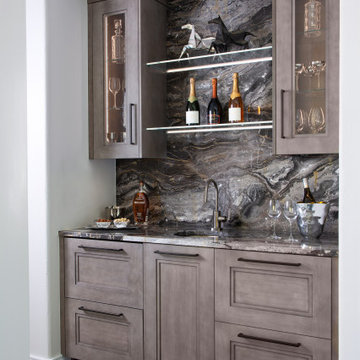
This handsome modern craftsman kitchen features Rutt’s door style by the same name, Modern Craftsman, for a look that is both timeless and contemporary. Features include open shelving, oversized island, and a wet bar in the living area.
design by Kitchen Distributors
photos by Emily Minton Redfield Photography
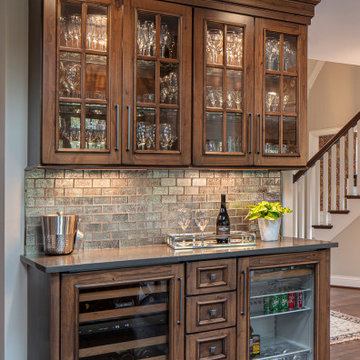
Photo of a traditional single-wall home bar in St Louis with no sink, glass-front cabinets, medium wood cabinets, multi-coloured splashback, metro tiled splashback, medium hardwood flooring, brown floors and grey worktops.
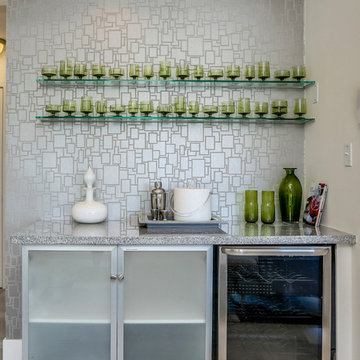
Metallic velvet flock wallpaper by Zinc
Photo of a small retro single-wall home bar in San Diego with glass-front cabinets, white cabinets, granite worktops, grey splashback, porcelain flooring, grey floors and grey worktops.
Photo of a small retro single-wall home bar in San Diego with glass-front cabinets, white cabinets, granite worktops, grey splashback, porcelain flooring, grey floors and grey worktops.
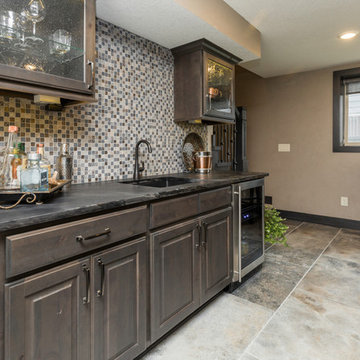
Design ideas for a medium sized traditional single-wall wet bar in Other with glass-front cabinets, dark wood cabinets, granite worktops, grey splashback, glass tiled splashback, ceramic flooring, grey floors and grey worktops.
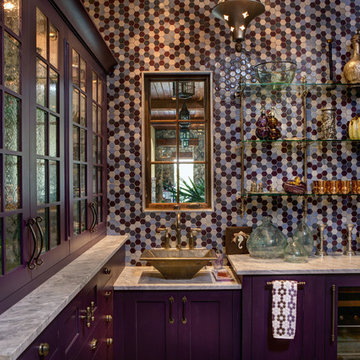
Design ideas for a medium sized mediterranean l-shaped wet bar in Other with a built-in sink, glass-front cabinets, granite worktops, mosaic tiled splashback and grey worktops.
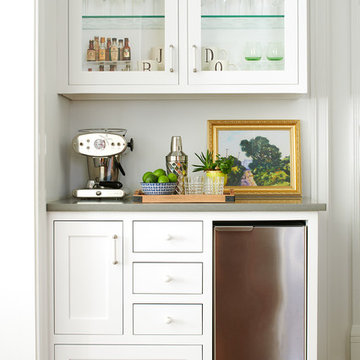
This is a custom beverage center, in an area that can be considered a hub between the kitchen, dining room, and family room.
Whether it’s in the family room, the office, or the butler’s pantry, every shelf is perfectly staged, down to the centimeter.
photo credit: Rebecca McAlpin
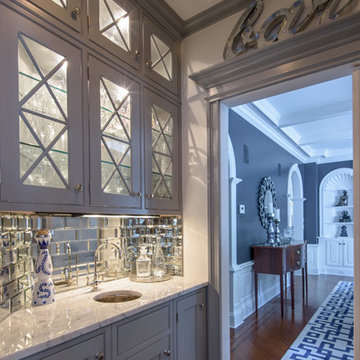
Design Builders & Remodeling is a one stop shop operation. From the start, design solutions are strongly rooted in practical applications and experience. Project planning takes into account the realities of the construction process and mindful of your established budget. All the work is centralized in one firm reducing the chances of costly or time consuming surprises. A solid partnership with solid professionals to help you realize your dreams for a new or improved home.
Nina Pomeroy
1