Home Bar with Glass-front Cabinets and Marble Worktops Ideas and Designs
Refine by:
Budget
Sort by:Popular Today
81 - 100 of 286 photos
Item 1 of 3
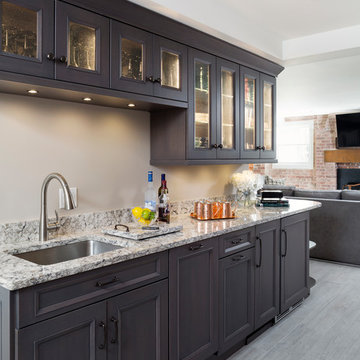
Stacy Zarin Goldberg
Photo of a medium sized classic single-wall wet bar in DC Metro with a submerged sink, glass-front cabinets, black cabinets, marble worktops, medium hardwood flooring and brown floors.
Photo of a medium sized classic single-wall wet bar in DC Metro with a submerged sink, glass-front cabinets, black cabinets, marble worktops, medium hardwood flooring and brown floors.
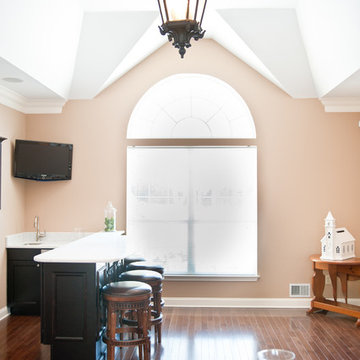
View to the front
Photo of a medium sized traditional single-wall breakfast bar in New York with a submerged sink, glass-front cabinets, black cabinets, marble worktops and dark hardwood flooring.
Photo of a medium sized traditional single-wall breakfast bar in New York with a submerged sink, glass-front cabinets, black cabinets, marble worktops and dark hardwood flooring.
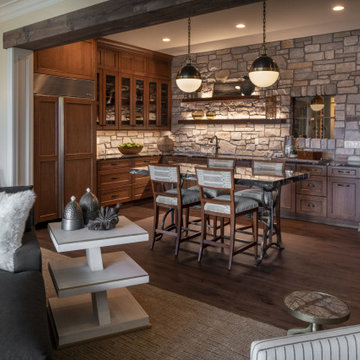
This wet bar is great for hanging out with friends for happy hour or even a game night. This space features a full refrigerator and freezer, ample counter space, floating shelves, and a cabinetry design that is great for storage.
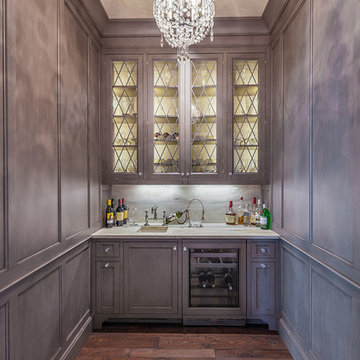
This sprawling estate is reminiscent of a traditional manor set in the English countryside. The limestone and slate exterior gives way to refined interiors featuring reclaimed oak floors, plaster walls and reclaimed timbers.
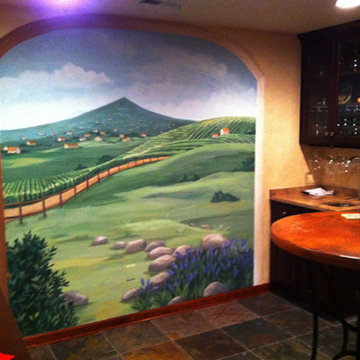
Photo of a medium sized traditional single-wall wet bar in DC Metro with a submerged sink, glass-front cabinets, dark wood cabinets, marble worktops and slate flooring.
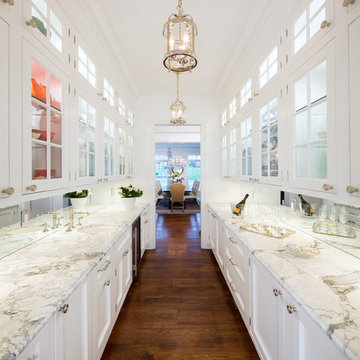
Galley style butlers pantry located behind the kitchen
This is an example of a medium sized nautical galley home bar in DC Metro with glass-front cabinets, white cabinets, marble worktops and medium hardwood flooring.
This is an example of a medium sized nautical galley home bar in DC Metro with glass-front cabinets, white cabinets, marble worktops and medium hardwood flooring.
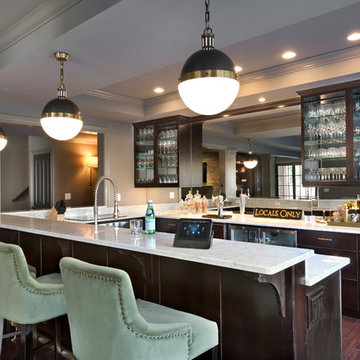
This is an example of a large classic u-shaped breakfast bar in New York with glass-front cabinets, dark wood cabinets, marble worktops, dark hardwood flooring and brown floors.
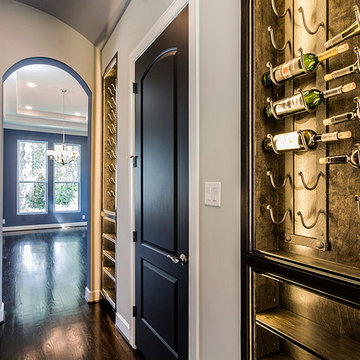
Classic home bar in Houston with a submerged sink, glass-front cabinets, grey cabinets, marble worktops and dark hardwood flooring.
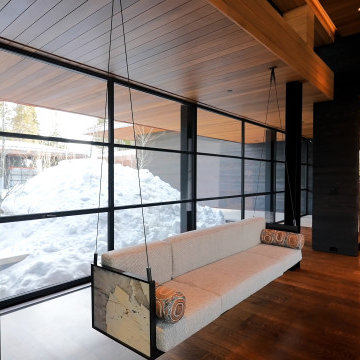
Situated amongst walls of glass, this expansive living room features motorized sliding glass doors that open right up to a wraparound terrace and scenic landscape.
Custom windows, doors, and hardware designed and furnished by Thermally Broken Steel USA.
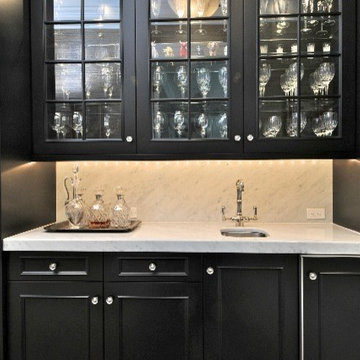
Wet Bar ~ custom cabinetry by Wood Mode
Designer: Missi Bart
This is an example of a small traditional single-wall wet bar in Tampa with a submerged sink, glass-front cabinets, black cabinets, marble worktops, white splashback, marble splashback, medium hardwood flooring and brown floors.
This is an example of a small traditional single-wall wet bar in Tampa with a submerged sink, glass-front cabinets, black cabinets, marble worktops, white splashback, marble splashback, medium hardwood flooring and brown floors.
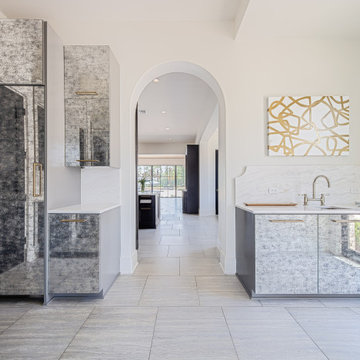
Wet Bar and Butler Pantry off the main kitchen of a Modern Mediterranean styled space.
This is an example of a large contemporary single-wall wet bar in New Orleans with a submerged sink, glass-front cabinets, marble worktops, multi-coloured splashback, marble splashback, porcelain flooring, multi-coloured floors and multicoloured worktops.
This is an example of a large contemporary single-wall wet bar in New Orleans with a submerged sink, glass-front cabinets, marble worktops, multi-coloured splashback, marble splashback, porcelain flooring, multi-coloured floors and multicoloured worktops.
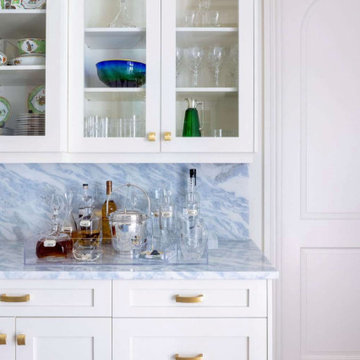
Large classic home bar in Other with glass-front cabinets, white cabinets, marble worktops, blue splashback, marble splashback and blue worktops.
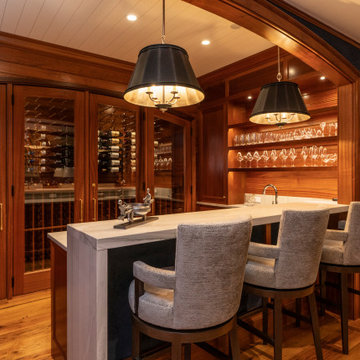
Inspiration for a large nautical u-shaped wet bar in Boston with a submerged sink, glass-front cabinets, medium wood cabinets, marble worktops, brown splashback, wood splashback, medium hardwood flooring, brown floors, multicoloured worktops and feature lighting.
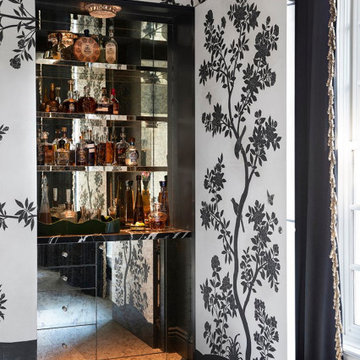
The Dining Room features a hidden wet bar tucked away behind a touch latch section of the hand-painted wallcoverings.
Small traditional single-wall home bar in Los Angeles with glass-front cabinets, marble worktops, mirror splashback, limestone flooring, grey floors and black worktops.
Small traditional single-wall home bar in Los Angeles with glass-front cabinets, marble worktops, mirror splashback, limestone flooring, grey floors and black worktops.
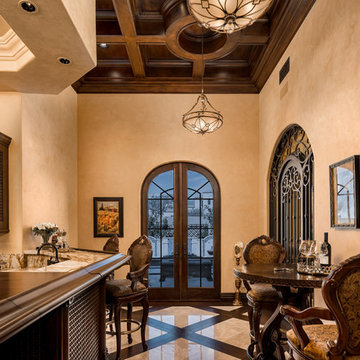
We love this home bar and wine room featuring arched double entry doors, wrought iron detail, and a wood and marble floor!
Inspiration for an expansive rustic u-shaped breakfast bar in Phoenix with a built-in sink, glass-front cabinets, dark wood cabinets, marble worktops, multi-coloured splashback, marble splashback, marble flooring, multi-coloured floors and multicoloured worktops.
Inspiration for an expansive rustic u-shaped breakfast bar in Phoenix with a built-in sink, glass-front cabinets, dark wood cabinets, marble worktops, multi-coloured splashback, marble splashback, marble flooring, multi-coloured floors and multicoloured worktops.
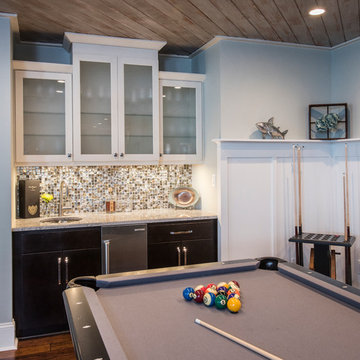
Frank Hart Photography
This is an example of a medium sized coastal single-wall wet bar in Other with glass-front cabinets, white cabinets, marble worktops, multi-coloured splashback, mosaic tiled splashback and medium hardwood flooring.
This is an example of a medium sized coastal single-wall wet bar in Other with glass-front cabinets, white cabinets, marble worktops, multi-coloured splashback, mosaic tiled splashback and medium hardwood flooring.
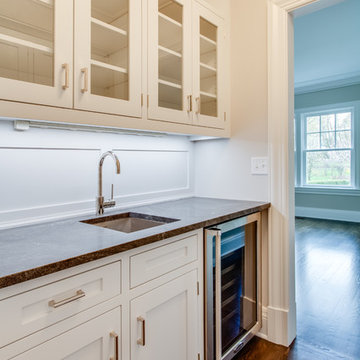
Design ideas for a large traditional u-shaped wet bar in Other with a submerged sink, glass-front cabinets, white cabinets, marble worktops, white splashback, medium hardwood flooring and brown floors.
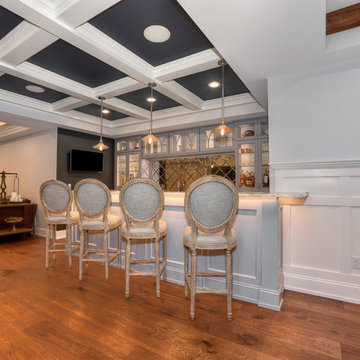
Photo of a large traditional breakfast bar in Other with glass-front cabinets, white cabinets, marble worktops, mirror splashback, medium hardwood flooring and brown floors.
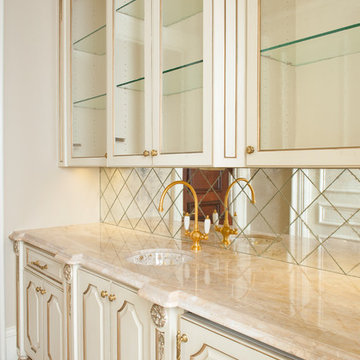
Design ideas for a medium sized traditional single-wall wet bar in Dallas with a submerged sink, glass-front cabinets, white cabinets, marble worktops, mirror splashback, porcelain flooring and multi-coloured floors.
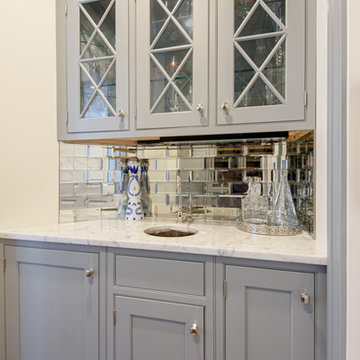
Design Builders & Remodeling is a one stop shop operation. From the start, design solutions are strongly rooted in practical applications and experience. Project planning takes into account the realities of the construction process and mindful of your established budget. All the work is centralized in one firm reducing the chances of costly or time consuming surprises. A solid partnership with solid professionals to help you realize your dreams for a new or improved home.
Nina Pomeroy
Home Bar with Glass-front Cabinets and Marble Worktops Ideas and Designs
5