Home Bar with Glass-front Cabinets and Marble Worktops Ideas and Designs
Refine by:
Budget
Sort by:Popular Today
41 - 60 of 286 photos
Item 1 of 3

Custom Cabinets for a Butlers pantry. Non-Beaded Knife Edge Doors with Glass Recessed Panel. Exposed Hinges and a polished knobs. Small drawers flanking bar sink. Painted in a High Gloss Benjamin Moore Hale Navy Finish. Microwave drawer in adjacent cabinet. Large Room crown and molding on bottom of cabinets. LED undercabinet Lighting brings a brightness to the area.

Ashley Avila
Photo of a small classic single-wall wet bar in Grand Rapids with a submerged sink, white cabinets, marble worktops, white splashback, marble splashback, medium hardwood flooring, glass-front cabinets and white worktops.
Photo of a small classic single-wall wet bar in Grand Rapids with a submerged sink, white cabinets, marble worktops, white splashback, marble splashback, medium hardwood flooring, glass-front cabinets and white worktops.
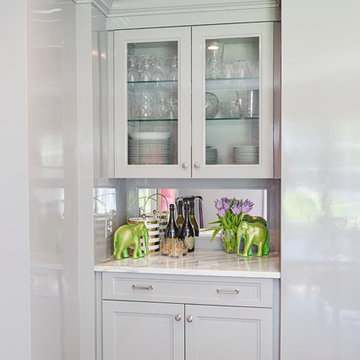
RUDLOFF Custom Builders, is a residential construction company that connects with clients early in the design phase to ensure every detail of your project is captured just as you imagined. RUDLOFF Custom Builders will create the project of your dreams that is executed by on-site project managers and skilled craftsman, while creating lifetime client relationships that are build on trust and integrity.
We are a full service, certified remodeling company that covers all of the Philadelphia suburban area including West Chester, Gladwynne, Malvern, Wayne, Haverford and more.
As a 6 time Best of Houzz winner, we look forward to working with you on your next project.
Design by Wein Interiors
Photos by Alicia's Art LLC
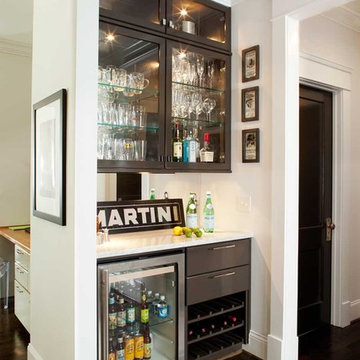
Jeff Herr
Inspiration for a medium sized contemporary home bar in Atlanta with black cabinets, marble worktops, mirror splashback, dark hardwood flooring, white worktops and glass-front cabinets.
Inspiration for a medium sized contemporary home bar in Atlanta with black cabinets, marble worktops, mirror splashback, dark hardwood flooring, white worktops and glass-front cabinets.

Small traditional single-wall wet bar in St Louis with a submerged sink, glass-front cabinets, marble worktops, dark hardwood flooring, brown floors, white worktops, dark wood cabinets and metal splashback.

Butler's pantry/wet bar area situated between the dining room and the kitchen make this an incredibly useful space. Mirrored walls create a larger area and add a bit of light to this wonderfully dark and inviting space. Photography by Peter Rymwid.
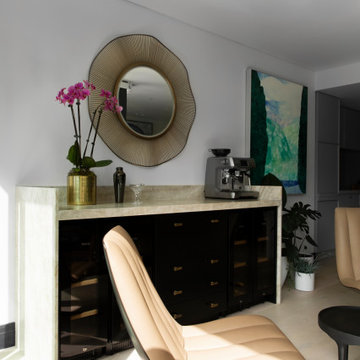
Home bar looking on to balcony and city views
Design ideas for a contemporary single-wall dry bar in Melbourne with glass-front cabinets, marble worktops, beige splashback, marble splashback, light hardwood flooring, beige floors and beige worktops.
Design ideas for a contemporary single-wall dry bar in Melbourne with glass-front cabinets, marble worktops, beige splashback, marble splashback, light hardwood flooring, beige floors and beige worktops.
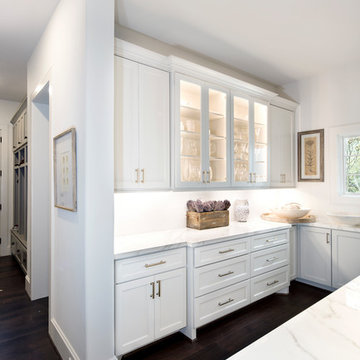
Cate Black Photography
Design ideas for an expansive traditional u-shaped wet bar in Houston with glass-front cabinets, white cabinets, marble worktops, white splashback and white worktops.
Design ideas for an expansive traditional u-shaped wet bar in Houston with glass-front cabinets, white cabinets, marble worktops, white splashback and white worktops.

Inspiration for a large classic u-shaped breakfast bar in Chicago with a submerged sink, glass-front cabinets, black cabinets, marble worktops, black splashback, stone slab splashback, dark hardwood flooring, brown floors and black worktops.
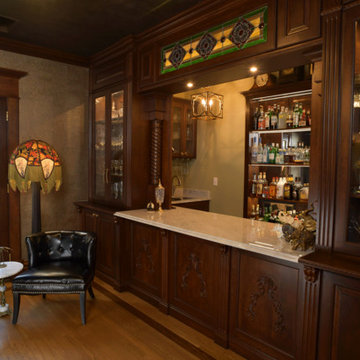
Rick Lee Photo
Inspiration for a medium sized victorian single-wall wet bar in Other with a built-in sink, medium wood cabinets, marble worktops, medium hardwood flooring, brown floors, brown worktops and glass-front cabinets.
Inspiration for a medium sized victorian single-wall wet bar in Other with a built-in sink, medium wood cabinets, marble worktops, medium hardwood flooring, brown floors, brown worktops and glass-front cabinets.

Photo of a small contemporary single-wall wet bar in New Orleans with a submerged sink, glass-front cabinets, white cabinets, marble worktops, grey splashback, marble splashback, medium hardwood flooring and brown floors.
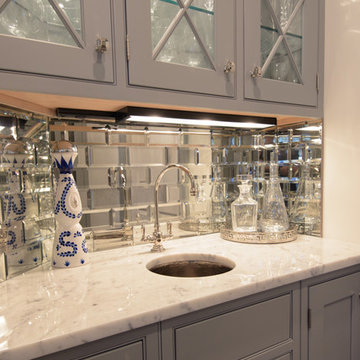
Design Builders & Remodeling is a one stop shop operation. From the start, design solutions are strongly rooted in practical applications and experience. Project planning takes into account the realities of the construction process and mindful of your established budget. All the work is centralized in one firm reducing the chances of costly or time consuming surprises. A solid partnership with solid professionals to help you realize your dreams for a new or improved home.
Nina Pomeroy
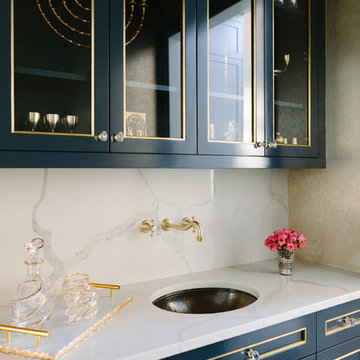
Photo Credit:
Aimée Mazzenga
Inspiration for a medium sized traditional single-wall wet bar in Chicago with a submerged sink, blue cabinets, white splashback, white worktops, glass-front cabinets, marble worktops and marble splashback.
Inspiration for a medium sized traditional single-wall wet bar in Chicago with a submerged sink, blue cabinets, white splashback, white worktops, glass-front cabinets, marble worktops and marble splashback.
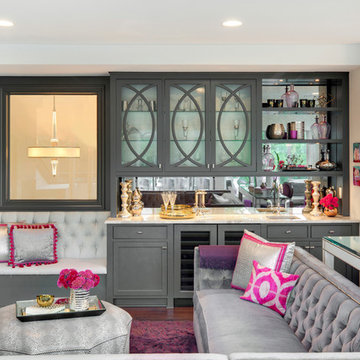
Spacecrafting Photography
Design ideas for a traditional single-wall wet bar in Minneapolis with a submerged sink, grey cabinets, marble worktops, glass-front cabinets, dark hardwood flooring and brown floors.
Design ideas for a traditional single-wall wet bar in Minneapolis with a submerged sink, grey cabinets, marble worktops, glass-front cabinets, dark hardwood flooring and brown floors.
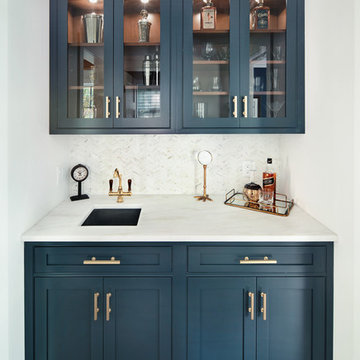
Amanda Kirkpatrick Photography
Small classic single-wall wet bar in New York with glass-front cabinets, blue cabinets, marble worktops, white splashback, ceramic splashback and dark hardwood flooring.
Small classic single-wall wet bar in New York with glass-front cabinets, blue cabinets, marble worktops, white splashback, ceramic splashback and dark hardwood flooring.
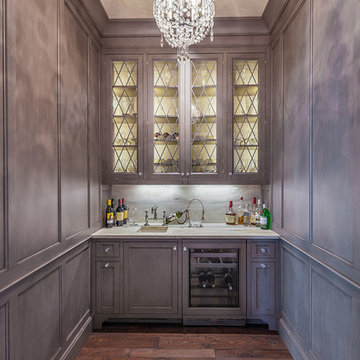
This sprawling estate is reminiscent of a traditional manor set in the English countryside. The limestone and slate exterior gives way to refined interiors featuring reclaimed oak floors, plaster walls and reclaimed timbers.
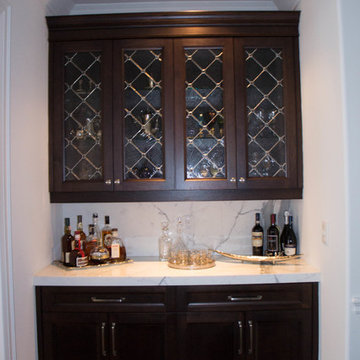
NM INTERIORS
Design ideas for a medium sized traditional single-wall wet bar in Toronto with no sink, glass-front cabinets, dark wood cabinets, marble worktops, white splashback, marble splashback, dark hardwood flooring, brown floors and white worktops.
Design ideas for a medium sized traditional single-wall wet bar in Toronto with no sink, glass-front cabinets, dark wood cabinets, marble worktops, white splashback, marble splashback, dark hardwood flooring, brown floors and white worktops.
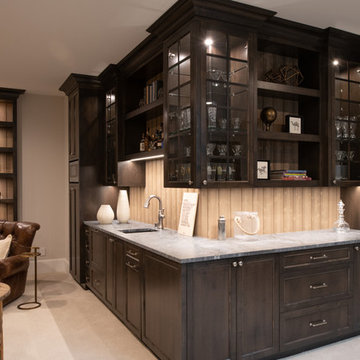
Scott Amundson Photography
Design ideas for a medium sized traditional l-shaped wet bar in Minneapolis with a submerged sink, glass-front cabinets, dark wood cabinets, marble worktops, beige splashback, wood splashback, carpet, beige floors and grey worktops.
Design ideas for a medium sized traditional l-shaped wet bar in Minneapolis with a submerged sink, glass-front cabinets, dark wood cabinets, marble worktops, beige splashback, wood splashback, carpet, beige floors and grey worktops.
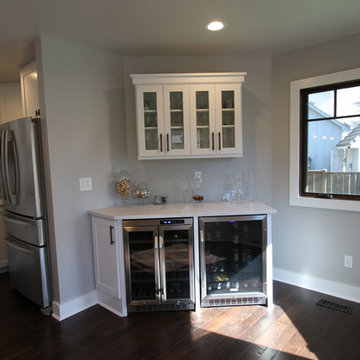
Inspiration for a small traditional single-wall wet bar in Kansas City with white cabinets, marble worktops, dark hardwood flooring, brown floors, no sink and glass-front cabinets.
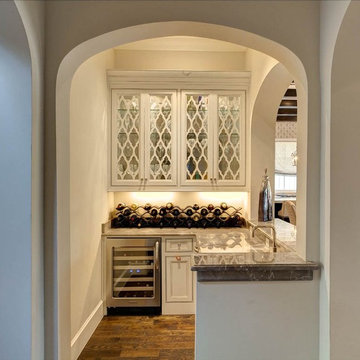
Inspiration for a medium sized classic l-shaped wet bar in Dallas with glass-front cabinets, white cabinets, marble worktops, dark hardwood flooring and brown floors.
Home Bar with Glass-front Cabinets and Marble Worktops Ideas and Designs
3