Home Bar with Glass-front Cabinets Ideas and Designs
Refine by:
Budget
Sort by:Popular Today
1 - 20 of 57 photos
Item 1 of 3
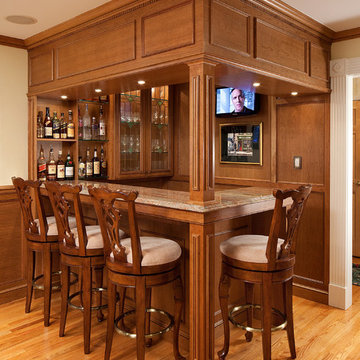
Medium sized classic l-shaped wet bar in New York with glass-front cabinets, medium wood cabinets, granite worktops, medium hardwood flooring and brown splashback.
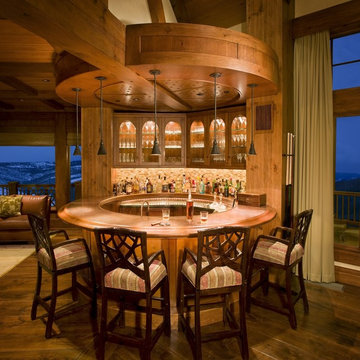
Living Images Photography, LLC
Photo of a rustic breakfast bar in Denver with glass-front cabinets, medium wood cabinets, beige splashback, mosaic tiled splashback and dark hardwood flooring.
Photo of a rustic breakfast bar in Denver with glass-front cabinets, medium wood cabinets, beige splashback, mosaic tiled splashback and dark hardwood flooring.
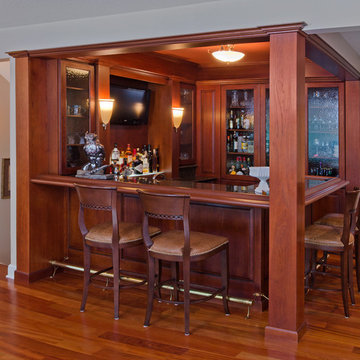
Karen Koester Interiors
Photography by Thomas Ethington
This is an example of a medium sized classic l-shaped breakfast bar in Other with a submerged sink, glass-front cabinets, dark wood cabinets, granite worktops, brown splashback, wood splashback and medium hardwood flooring.
This is an example of a medium sized classic l-shaped breakfast bar in Other with a submerged sink, glass-front cabinets, dark wood cabinets, granite worktops, brown splashback, wood splashback and medium hardwood flooring.
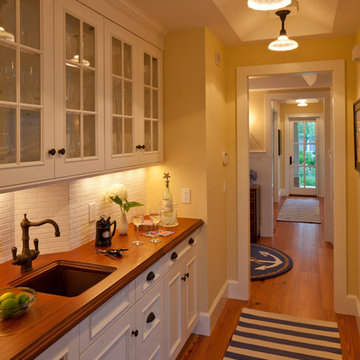
Photo Credits: Brian Vanden Brink
Design ideas for a medium sized beach style single-wall wet bar in Boston with a submerged sink, glass-front cabinets, white cabinets, wood worktops, white splashback, porcelain splashback, medium hardwood flooring, brown floors and brown worktops.
Design ideas for a medium sized beach style single-wall wet bar in Boston with a submerged sink, glass-front cabinets, white cabinets, wood worktops, white splashback, porcelain splashback, medium hardwood flooring, brown floors and brown worktops.
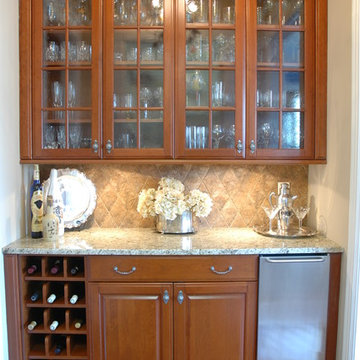
Design ideas for a medium sized mediterranean galley home bar in Indianapolis with glass-front cabinets, medium wood cabinets, granite worktops, beige splashback, stone tiled splashback and dark hardwood flooring.

Basement Over $100,000 (John Kraemer and Sons)
Classic single-wall breakfast bar in Minneapolis with dark hardwood flooring, brown floors, a submerged sink, glass-front cabinets, dark wood cabinets, metal splashback and feature lighting.
Classic single-wall breakfast bar in Minneapolis with dark hardwood flooring, brown floors, a submerged sink, glass-front cabinets, dark wood cabinets, metal splashback and feature lighting.
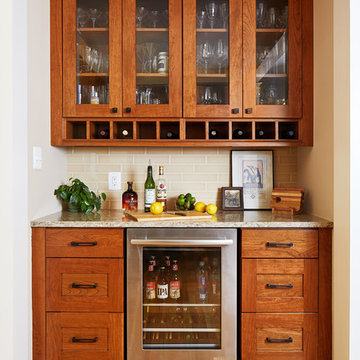
Project Developer Adrian Andreassi
https://www.houzz.com/pro/aandreassi/adrian-andreassi-case-design-remodeling-inc
Designer Carolyn Elleman
https://www.houzz.com/pro/celleman3/carolyn-elleman-case-design-remodeling-inc
Photography by Stacy Zarin Goldberg
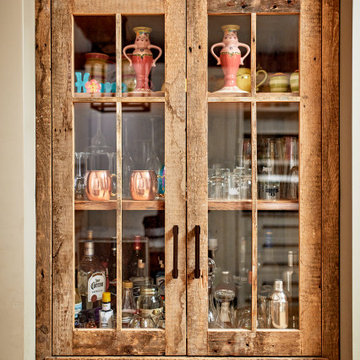
Photo of a dry bar in Portland Maine with glass-front cabinets and distressed cabinets.
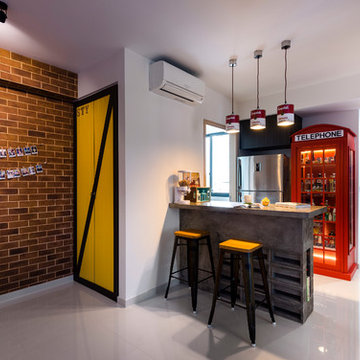
This is an example of a bohemian breakfast bar in Singapore with glass-front cabinets, red cabinets, white floors, grey worktops and feature lighting.
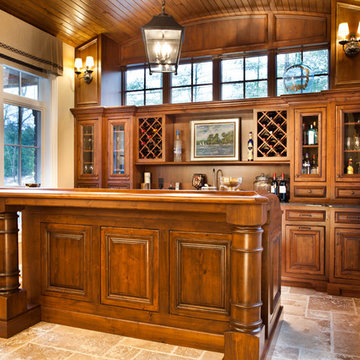
Medium sized traditional single-wall wet bar in Indianapolis with glass-front cabinets, medium wood cabinets, wood worktops, brown splashback, wood splashback and brown worktops.
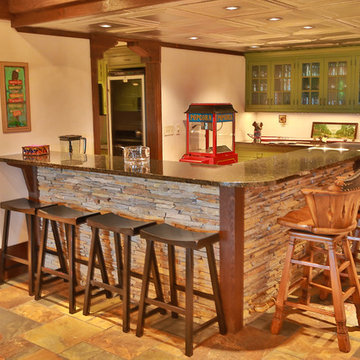
This is an example of a large rustic l-shaped breakfast bar in Other with glass-front cabinets, green cabinets, granite worktops and slate flooring.
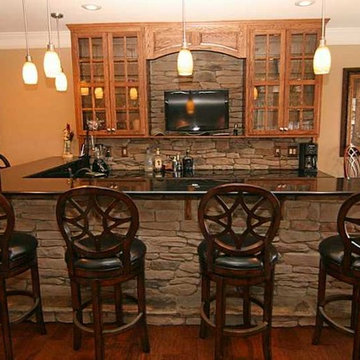
Large traditional l-shaped home bar in Denver with glass-front cabinets, medium wood cabinets, granite worktops, beige splashback, stone slab splashback and medium hardwood flooring.
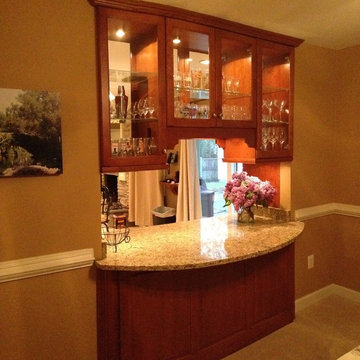
Crofton, MD The client wanted a small opening from the kitchen to the dining room to invite gathering while entertaining. My vision was to create a more gracious opening by filling it with cherry cabinets. I wanted to make it look like a piece of furniture and by adding glass doors and interior as well as under cabinet lighting it gave the space a nice glow.
Contractor, Artech Construction.
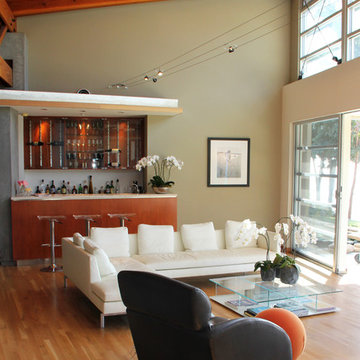
Beautiful modern home in Malibu, featuring designs by Ligne Roset, Fiam Italia, Baleri Italia, Driade, and more. (Available at our Los Angeles showroom)
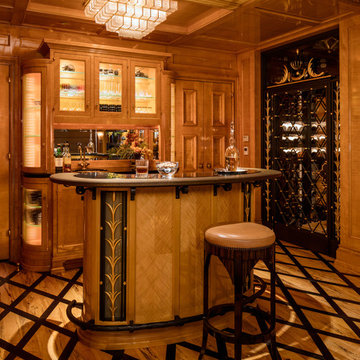
A wet bar stands ready for entertaining.
This is an example of a large classic single-wall wet bar in Milwaukee with glass-front cabinets, medium wood cabinets, granite worktops, mirror splashback, light hardwood flooring and multi-coloured floors.
This is an example of a large classic single-wall wet bar in Milwaukee with glass-front cabinets, medium wood cabinets, granite worktops, mirror splashback, light hardwood flooring and multi-coloured floors.
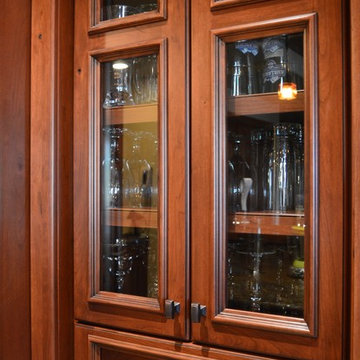
Jennifer Hayes
Photo of a large traditional l-shaped wet bar in Denver with glass-front cabinets and medium wood cabinets.
Photo of a large traditional l-shaped wet bar in Denver with glass-front cabinets and medium wood cabinets.
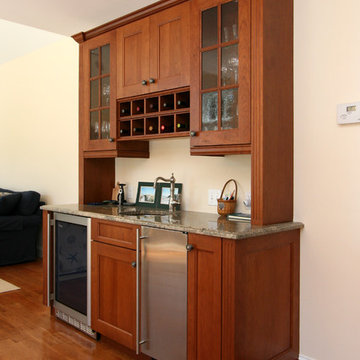
Medium sized classic single-wall home bar in Boston with a submerged sink, glass-front cabinets, medium wood cabinets, granite worktops and medium hardwood flooring.
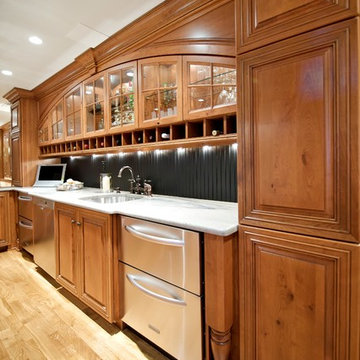
This is an example of a large traditional u-shaped breakfast bar in Philadelphia with a submerged sink, glass-front cabinets, medium wood cabinets, marble worktops, black splashback and light hardwood flooring.
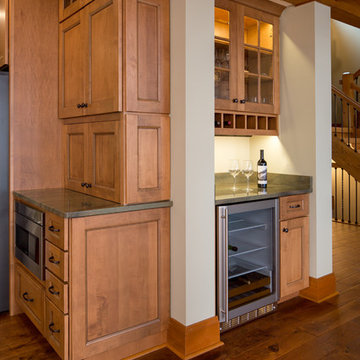
Our clients already had a cottage on Torch Lake that they loved to visit. It was a 1960s ranch that worked just fine for their needs. However, the lower level walkout became entirely unusable due to water issues. After purchasing the lot next door, they hired us to design a new cottage. Our first task was to situate the home in the center of the two parcels to maximize the view of the lake while also accommodating a yard area. Our second task was to take particular care to divert any future water issues. We took necessary precautions with design specifications to water proof properly, establish foundation and landscape drain tiles / stones, set the proper elevation of the home per ground water height and direct the water flow around the home from natural grade / drive. Our final task was to make appealing, comfortable, living spaces with future planning at the forefront. An example of this planning is placing a master suite on both the main level and the upper level. The ultimate goal of this home is for it to one day be at least a 3/4 of the year home and designed to be a multi-generational heirloom.
- Jacqueline Southby Photography
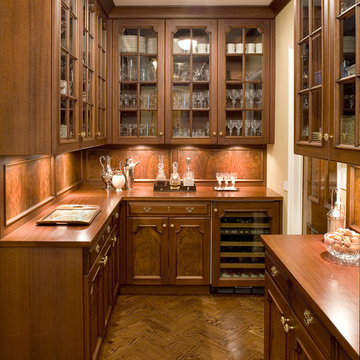
Photo of a medium sized traditional u-shaped wet bar in Denver with glass-front cabinets, dark wood cabinets, wood worktops, brown splashback, wood splashback, dark hardwood flooring, brown floors and brown worktops.
Home Bar with Glass-front Cabinets Ideas and Designs
1