Home Bar with Glass Sheet Splashback and Slate Splashback Ideas and Designs
Refine by:
Budget
Sort by:Popular Today
81 - 100 of 370 photos
Item 1 of 3
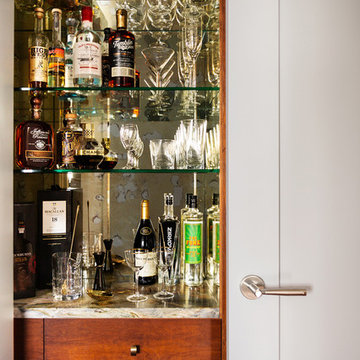
1/2 of this closet is a utility closet, and 1/2 is a bar. Fun surprise when you open the door.
Brittany Ambridge
Design ideas for a small contemporary home bar in New York with quartz worktops, glass sheet splashback and multicoloured worktops.
Design ideas for a small contemporary home bar in New York with quartz worktops, glass sheet splashback and multicoloured worktops.
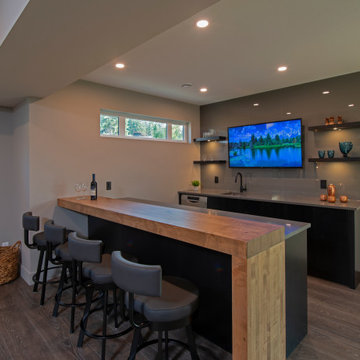
Basement Bar
Inspiration for a contemporary home bar in Other with a submerged sink, grey splashback, glass sheet splashback, laminate floors and grey floors.
Inspiration for a contemporary home bar in Other with a submerged sink, grey splashback, glass sheet splashback, laminate floors and grey floors.
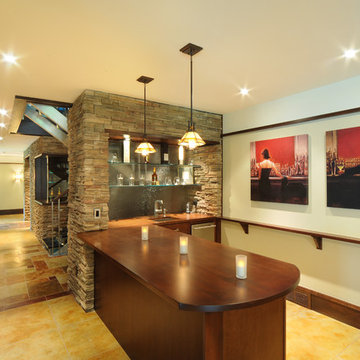
©2012 stockstudiophotography.com
Built by Moore Construction, Inc.
Inspiration for a large classic galley breakfast bar in Burlington with a submerged sink, flat-panel cabinets, dark wood cabinets, wood worktops, glass sheet splashback, travertine flooring and brown worktops.
Inspiration for a large classic galley breakfast bar in Burlington with a submerged sink, flat-panel cabinets, dark wood cabinets, wood worktops, glass sheet splashback, travertine flooring and brown worktops.
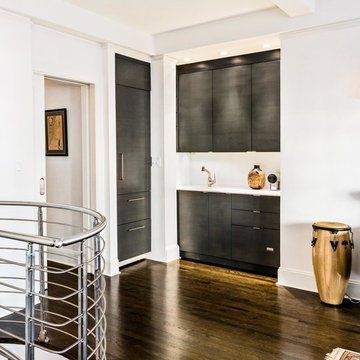
Alex Staniloff
Large modern l-shaped wet bar in Other with a submerged sink, flat-panel cabinets, grey cabinets, marble worktops, white splashback, glass sheet splashback and dark hardwood flooring.
Large modern l-shaped wet bar in Other with a submerged sink, flat-panel cabinets, grey cabinets, marble worktops, white splashback, glass sheet splashback and dark hardwood flooring.
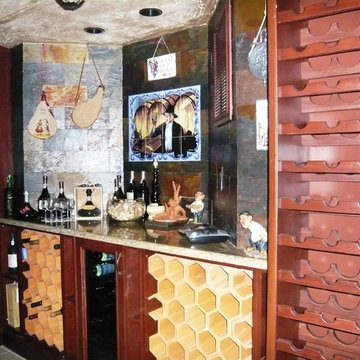
Design ideas for a medium sized rustic u-shaped breakfast bar in New York with a submerged sink, dark wood cabinets, granite worktops, multi-coloured splashback, porcelain flooring and slate splashback.
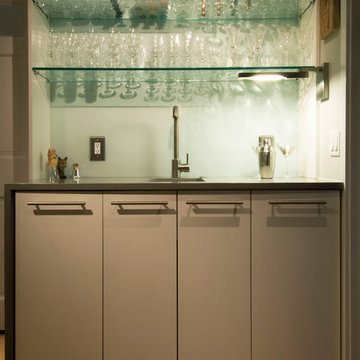
Inspiration for a modern single-wall wet bar in DC Metro with flat-panel cabinets, grey cabinets, white splashback and glass sheet splashback.

Our clients sat down with Monique Teniere from Halifax Cabinetry to discuss their vision of a western style bar they wanted for their basement entertainment area. After conversations with the clients and taking inventory of the barn board they had purchased, Monique created design drawings that would then be brought to life by the skilled craftsmen of Halifax Cabinetry.
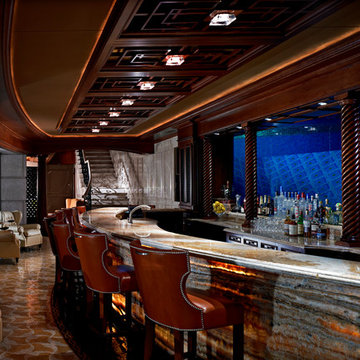
Justin Maconochie
Expansive classic single-wall breakfast bar in Detroit with a submerged sink, dark wood cabinets, onyx worktops, glass sheet splashback and marble flooring.
Expansive classic single-wall breakfast bar in Detroit with a submerged sink, dark wood cabinets, onyx worktops, glass sheet splashback and marble flooring.
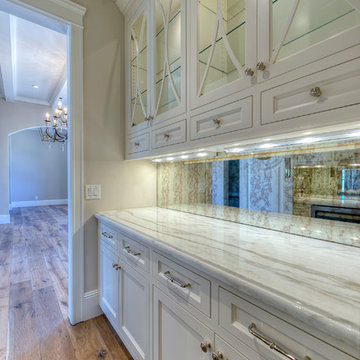
Photo of a small classic galley wet bar in Phoenix with a submerged sink, glass-front cabinets, white cabinets, marble worktops, glass sheet splashback, light hardwood flooring and white worktops.
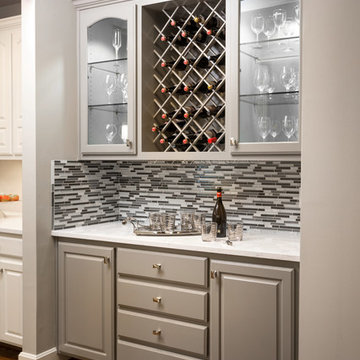
The builder grade maple bar needed an upgrade. We painted the entire unit gray, added metallic paint and replaced the wood shelves with glass, snazzy backsplash and new quartz countertop.
Design Connection, Inc. provided space plans, cabinets, countertops, tile, painting, accessories, hard wood floors and installation of all materials and project management.

Photo of a small traditional single-wall wet bar in Chicago with a submerged sink, flat-panel cabinets, grey cabinets, granite worktops, glass sheet splashback, dark hardwood flooring, brown floors and grey worktops.
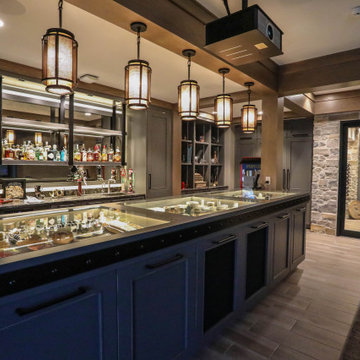
The lower level is where you'll find the party, with the fully-equipped bar, wine cellar and theater room. Glass display case serves as the bar top for the beautifully finished custom bar. The bar is served by a full-size paneled-front Sub-Zero refrigerator, undercounter ice maker, a Fisher & Paykel DishDrawer & a Bosch Speed Oven.
General Contracting by Martin Bros. Contracting, Inc.; James S. Bates, Architect; Interior Design by InDesign; Photography by Marie Martin Kinney.
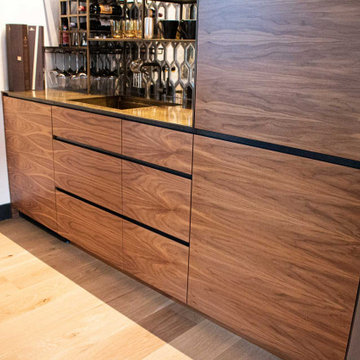
The Ross Peak Wet Bar is an extension of the Ross Peak Kitchen, continuing the walnut cabinetry, while adding unique elements. The elongated hexagonal etched mirror provides a sophistication, with integrated lighting to add a warm illumination to the wet bar. The custom shelving is made of perforated stainless steel and is trimmed in brass, with added details including a wine rack and wine glass storage. The Bar countertop and cabinet lining is made of brass, finished in Teton Brass. Cabinets are made in a grain-matched walnut veneer with stainless steel recessed shadow pulls. Custom pocket door reveals a built-in coffee maker. Cabinetry also features a built-in wine fridge, trash pullout, and lift away upper doors for plenty of storage.
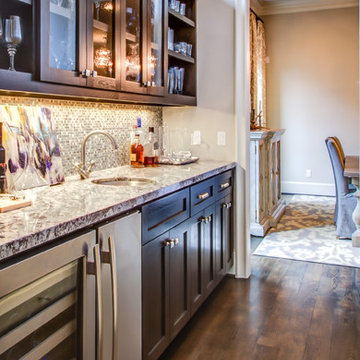
Karen Dorsey Photography
Medium sized contemporary galley wet bar in Houston with a submerged sink, shaker cabinets, dark wood cabinets, granite worktops, multi-coloured splashback, glass sheet splashback and dark hardwood flooring.
Medium sized contemporary galley wet bar in Houston with a submerged sink, shaker cabinets, dark wood cabinets, granite worktops, multi-coloured splashback, glass sheet splashback and dark hardwood flooring.
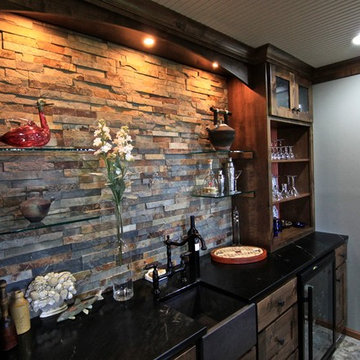
Design ideas for a medium sized traditional breakfast bar in Minneapolis with a submerged sink, shaker cabinets, dark wood cabinets, multi-coloured splashback, slate splashback, slate flooring and brown floors.
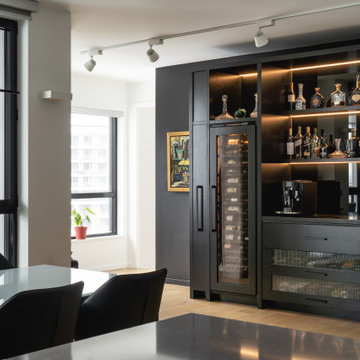
Custom home wine and coffee bar with integrated Eurocave Inspiration fridge, hidden glassware cabinet and angled display glass front bottle drawers.
Inspiration for a large modern single-wall dry bar in Montreal with dark wood cabinets, granite worktops, black splashback, glass sheet splashback and black worktops.
Inspiration for a large modern single-wall dry bar in Montreal with dark wood cabinets, granite worktops, black splashback, glass sheet splashback and black worktops.
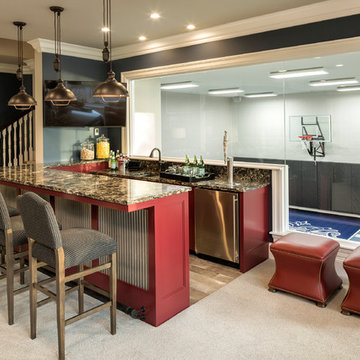
Builder: John Kraemer & Sons | Architecture: Sharratt Design | Landscaping: Yardscapes | Photography: Landmark Photography
This is an example of a large classic u-shaped breakfast bar in Minneapolis with a submerged sink, red cabinets, glass sheet splashback, beige floors, recessed-panel cabinets, granite worktops and carpet.
This is an example of a large classic u-shaped breakfast bar in Minneapolis with a submerged sink, red cabinets, glass sheet splashback, beige floors, recessed-panel cabinets, granite worktops and carpet.
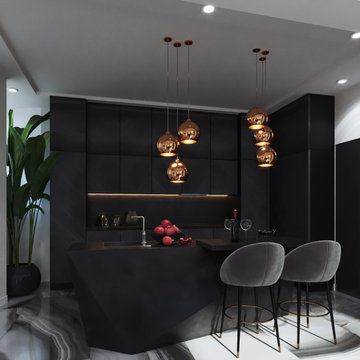
Medium sized contemporary l-shaped home bar in Other with an integrated sink, flat-panel cabinets, black cabinets, engineered stone countertops, black splashback, glass sheet splashback, porcelain flooring, grey floors and black worktops.

Siri Blanchette of Blind Dog Photo
Inspiration for a medium sized contemporary l-shaped home bar in Boston with flat-panel cabinets, dark wood cabinets, engineered stone countertops, grey splashback, glass sheet splashback, light hardwood flooring, beige floors and white worktops.
Inspiration for a medium sized contemporary l-shaped home bar in Boston with flat-panel cabinets, dark wood cabinets, engineered stone countertops, grey splashback, glass sheet splashback, light hardwood flooring, beige floors and white worktops.
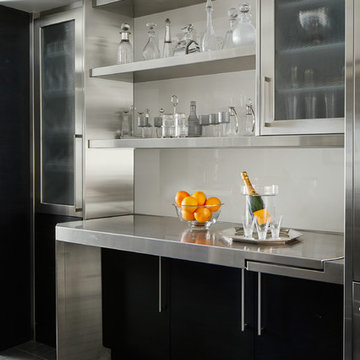
An outstanding collection of Art Deco furnishings, lighting, artwork, and accessories imbues this full-floor, Lake Shore Drive condominium with uncommon presence. Tailored in style and masculine in hue, it cocoons even as it welcomes light and views. Macassar ebony millwork and travertine floors evince its luxurious architectural side; sumptuous materials including silk velvet, cashmere, and shagreen articulate exquisite decorative elegance – as do pashmina draperies and parchment-covered walls. Also climbing walls: poetry, in this case written by the owner’s son and artistically hand-lettered by a local artisan. Layered in the extreme and collected over time, interiors exemplify the owner’s vocation as a jewelry designer, avocation as a world traveler, and passion for detail in measures both large and small. Embellished by a wide-ranging collection of sophisticated artworks – think everything from vintage New Yorker covers to a graphic Lichtenstein – it is a testament to the decorative power of self-assurance.
Photo: Werner Straube
Home Bar with Glass Sheet Splashback and Slate Splashback Ideas and Designs
5