Home Bar with Glass Sheet Splashback and Tonge and Groove Splashback Ideas and Designs
Refine by:
Budget
Sort by:Popular Today
81 - 100 of 440 photos
Item 1 of 3

Anastasia Alkema Photography
Inspiration for an expansive contemporary galley breakfast bar in Atlanta with a submerged sink, flat-panel cabinets, black cabinets, engineered stone countertops, dark hardwood flooring, brown floors, white worktops and glass sheet splashback.
Inspiration for an expansive contemporary galley breakfast bar in Atlanta with a submerged sink, flat-panel cabinets, black cabinets, engineered stone countertops, dark hardwood flooring, brown floors, white worktops and glass sheet splashback.

Photos @ Eric Carvajal
Photo of a small retro single-wall wet bar in Austin with a submerged sink, flat-panel cabinets, medium wood cabinets, glass sheet splashback, multi-coloured floors, white worktops and slate flooring.
Photo of a small retro single-wall wet bar in Austin with a submerged sink, flat-panel cabinets, medium wood cabinets, glass sheet splashback, multi-coloured floors, white worktops and slate flooring.

36" SubZero Pro Refrigerator anchors one end of the back wall of this basement bar. The other side is a hidden pantry cabinet. The wall cabinets were brought down the countertop and include glass doors and glass shelves. Glass shelves span the width between the cabients and sit in front of a back lit glass panel that adds to the ambiance of the bar. Undercounter wine refrigerators were incorporated on the back wall as well.
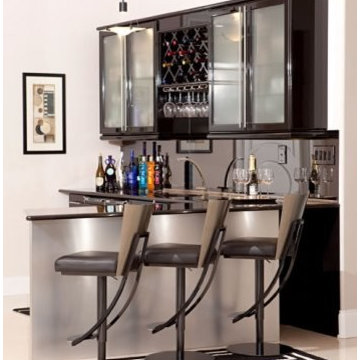
Medium sized contemporary l-shaped breakfast bar in Indianapolis with a submerged sink, flat-panel cabinets, light wood cabinets, engineered stone countertops, black splashback, glass sheet splashback and travertine flooring.

Farmhouse style kitchen with reclaimed materials and shiplap walls.
Design ideas for a medium sized country u-shaped home bar in Seattle with a submerged sink, raised-panel cabinets, white cabinets, engineered stone countertops, white splashback, tonge and groove splashback, medium hardwood flooring, brown floors and grey worktops.
Design ideas for a medium sized country u-shaped home bar in Seattle with a submerged sink, raised-panel cabinets, white cabinets, engineered stone countertops, white splashback, tonge and groove splashback, medium hardwood flooring, brown floors and grey worktops.
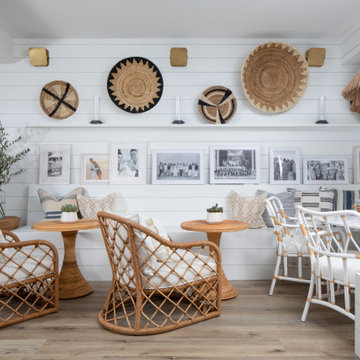
Banquette in bar area made of shiplap for easy clean up to seat lots of people. This area is part of a basement complete with a bar, game room, entertainment area, fireplace, wine closet, and home gym.

Free ebook, Creating the Ideal Kitchen. DOWNLOAD NOW
Collaborations with builders on new construction is a favorite part of my job. I love seeing a house go up from the blueprints to the end of the build. It is always a journey filled with a thousand decisions, some creative on-the-spot thinking and yes, usually a few stressful moments. This Naperville project was a collaboration with a local builder and architect. The Kitchen Studio collaborated by completing the cabinetry design and final layout for the entire home.
In the basement, we carried the warm gray tones into a custom bar, featuring a 90” wide beverage center from True Appliances. The glass shelving in the open cabinets and the antique mirror give the area a modern twist on a classic pub style bar.
If you are building a new home, The Kitchen Studio can offer expert help to make the most of your new construction home. We provide the expertise needed to ensure that you are getting the most of your investment when it comes to cabinetry, design and storage solutions. Give us a call if you would like to find out more!
Designed by: Susan Klimala, CKBD
Builder: Hampton Homes
Photography by: Michael Alan Kaskel
For more information on kitchen and bath design ideas go to: www.kitchenstudio-ge.com
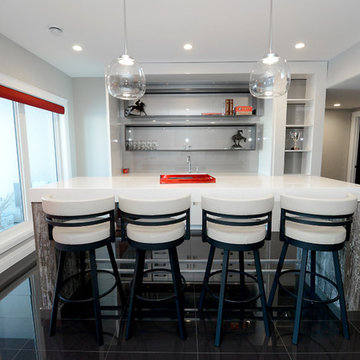
Heather Fritz Photography
Medium sized contemporary single-wall breakfast bar in Edmonton with flat-panel cabinets, a submerged sink, white cabinets, quartz worktops, grey splashback, glass sheet splashback and porcelain flooring.
Medium sized contemporary single-wall breakfast bar in Edmonton with flat-panel cabinets, a submerged sink, white cabinets, quartz worktops, grey splashback, glass sheet splashback and porcelain flooring.
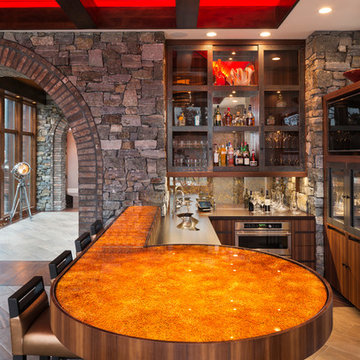
Builder: John Kraemer & Sons
Photography: Landmark Photography
Home & Interior Design: Tom Rauscher
Cabinetry: North Star Kitchens
Medium sized contemporary wet bar in Minneapolis with a submerged sink, flat-panel cabinets, medium wood cabinets, glass worktops, glass sheet splashback and porcelain flooring.
Medium sized contemporary wet bar in Minneapolis with a submerged sink, flat-panel cabinets, medium wood cabinets, glass worktops, glass sheet splashback and porcelain flooring.

Gardner/Fox created this clients' ultimate man cave! What began as an unfinished basement is now 2,250 sq. ft. of rustic modern inspired joy! The different amenities in this space include a wet bar, poker, billiards, foosball, entertainment area, 3/4 bath, sauna, home gym, wine wall, and last but certainly not least, a golf simulator. To create a harmonious rustic modern look the design includes reclaimed barnwood, matte black accents, and modern light fixtures throughout the space.
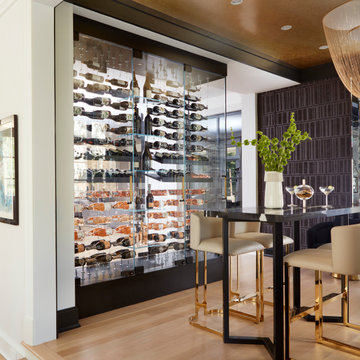
A DEANE client returned in 2022 for an update to their kitchen remodel project from 2006. This incredible transformation was driven by the desire to create a glamorous space for entertaining. Taking the space that used to be an office, walls were taken down to allow the new bar and tasting table to be integrated into the kitchen and living area. A climate-controlled glass wine cabinet with knurled brass handles elegantly displays bottles and defines the space while still allowing it to feel light and airy. The bar boasts door-style “wave” cabinets in high-gloss black lacquer that seamlessly conceal beverage and bottle storage drawers and an ice maker. The open shelving with integrated LED lighting and satin brass edging anchor the marble countertop.

Large beach style single-wall wet bar in Other with a built-in sink, shaker cabinets, white cabinets, engineered stone countertops, white splashback, tonge and groove splashback, light hardwood flooring, brown floors and white worktops.
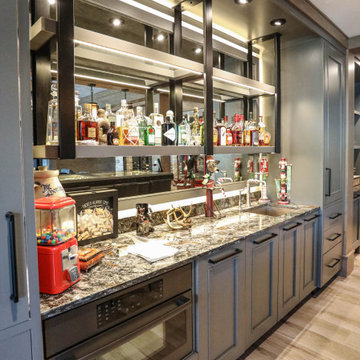
The lower level is where you'll find the party, with the fully-equipped bar, wine cellar and theater room. Glass display case serves as the bar top for the beautifully finished custom bar. The bar is served by a full-size paneled-front Sub-Zero refrigerator, undercounter ice maker, a Fisher & Paykel DishDrawer & a Bosch Speed Oven.
General Contracting by Martin Bros. Contracting, Inc.; James S. Bates, Architect; Interior Design by InDesign; Photography by Marie Martin Kinney.

This is an example of a small modern home bar in New York with a submerged sink, flat-panel cabinets, black cabinets, engineered stone countertops, multi-coloured splashback, tonge and groove splashback, light hardwood flooring, multi-coloured floors and black worktops.
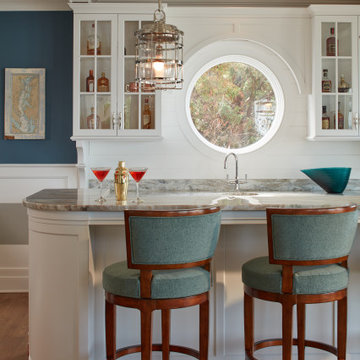
Photo of a nautical single-wall breakfast bar in Baltimore with an integrated sink, glass-front cabinets, white cabinets, white splashback, tonge and groove splashback, medium hardwood flooring, brown floors and grey worktops.
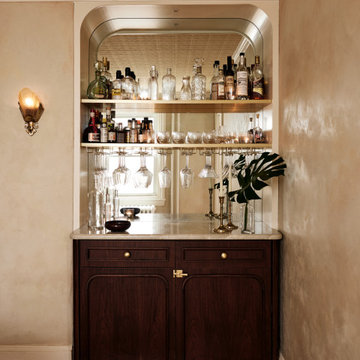
Dining Room built-in bar featuring a new tin ceiling, plaster walls, amber slipper shade sconces, painted frame niche with walnut & onyx bar with a glass backsplash and brass shelves custom fit to our client's needs.
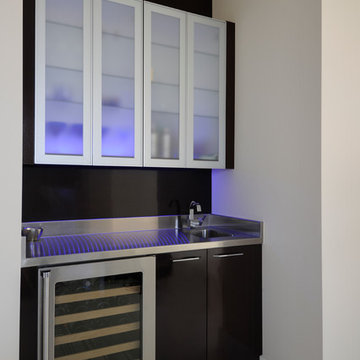
LED lights, Gloss Wengé Lacquer, stainless steel top with integrated sink
Inspiration for a small contemporary single-wall wet bar in Miami with an integrated sink, glass-front cabinets, brown cabinets, stainless steel worktops, brown splashback, glass sheet splashback, ceramic flooring and white floors.
Inspiration for a small contemporary single-wall wet bar in Miami with an integrated sink, glass-front cabinets, brown cabinets, stainless steel worktops, brown splashback, glass sheet splashback, ceramic flooring and white floors.
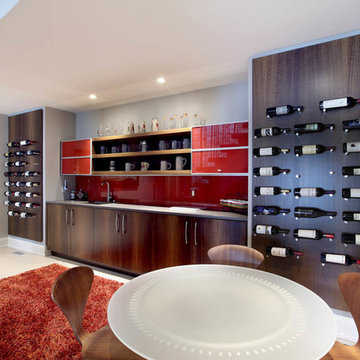
Mike Buck
Photo of a large contemporary single-wall home bar in Grand Rapids with a submerged sink, flat-panel cabinets, dark wood cabinets, red splashback and glass sheet splashback.
Photo of a large contemporary single-wall home bar in Grand Rapids with a submerged sink, flat-panel cabinets, dark wood cabinets, red splashback and glass sheet splashback.
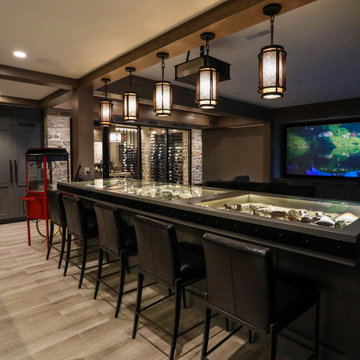
The lower level is where you'll find the party, with the fully-equipped bar, wine cellar and theater room. Glass display case serves as the bar top for the beautifully finished custom bar. The bar is served by a full-size paneled-front Sub-Zero refrigerator, undercounter ice maker, a Fisher & Paykel DishDrawer & a Bosch Speed Oven.
General Contracting by Martin Bros. Contracting, Inc.; James S. Bates, Architect; Interior Design by InDesign; Photography by Marie Martin Kinney.
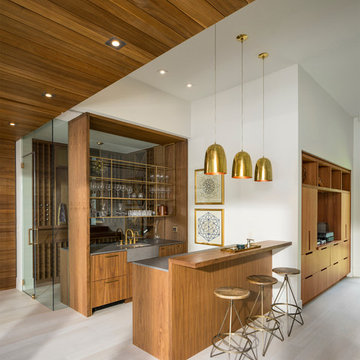
Photos: Josh Caldwell
This is an example of a medium sized contemporary galley wet bar in Salt Lake City with flat-panel cabinets, medium wood cabinets, engineered stone countertops, light hardwood flooring, glass sheet splashback and grey floors.
This is an example of a medium sized contemporary galley wet bar in Salt Lake City with flat-panel cabinets, medium wood cabinets, engineered stone countertops, light hardwood flooring, glass sheet splashback and grey floors.
Home Bar with Glass Sheet Splashback and Tonge and Groove Splashback Ideas and Designs
5