Home Bar with Glass Tiled Splashback and Beige Floors Ideas and Designs
Refine by:
Budget
Sort by:Popular Today
61 - 80 of 164 photos
Item 1 of 3
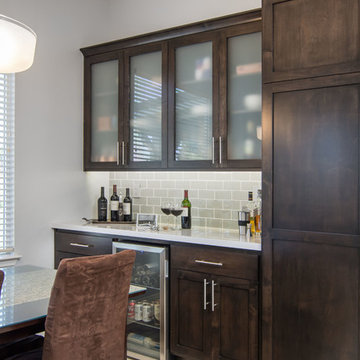
Brian Covington
Photo of a medium sized classic single-wall home bar in Los Angeles with no sink, recessed-panel cabinets, dark wood cabinets, engineered stone countertops, grey splashback, glass tiled splashback, porcelain flooring, beige floors and white worktops.
Photo of a medium sized classic single-wall home bar in Los Angeles with no sink, recessed-panel cabinets, dark wood cabinets, engineered stone countertops, grey splashback, glass tiled splashback, porcelain flooring, beige floors and white worktops.
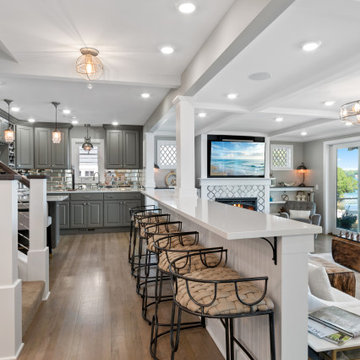
Practically every aspect of this home was worked on by the time we completed remodeling this Geneva lakefront property. We added an addition on top of the house in order to make space for a lofted bunk room and bathroom with tiled shower, which allowed additional accommodations for visiting guests. This house also boasts five beautiful bedrooms including the redesigned master bedroom on the second level.
The main floor has an open concept floor plan that allows our clients and their guests to see the lake from the moment they walk in the door. It is comprised of a large gourmet kitchen, living room, and home bar area, which share white and gray color tones that provide added brightness to the space. The level is finished with laminated vinyl plank flooring to add a classic feel with modern technology.
When looking at the exterior of the house, the results are evident at a single glance. We changed the siding from yellow to gray, which gave the home a modern, classy feel. The deck was also redone with composite wood decking and cable railings. This completed the classic lake feel our clients were hoping for. When the project was completed, we were thrilled with the results!
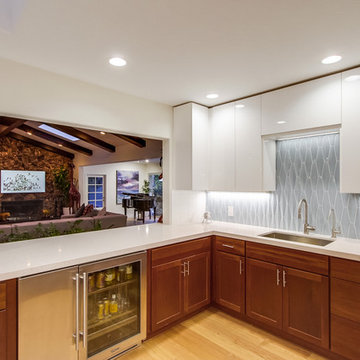
Photo of a large midcentury l-shaped home bar in San Diego with recessed-panel cabinets, medium wood cabinets, engineered stone countertops, blue splashback, glass tiled splashback, light hardwood flooring, beige floors and white worktops.
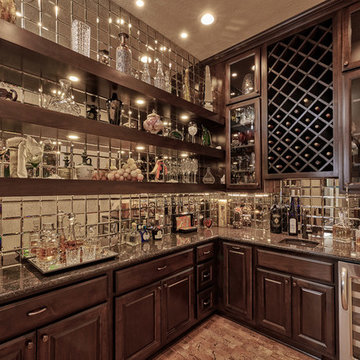
The homeowner's margarita machine was the catalyst for this home addition. What was an unused Atrium was enclosed to create this one-of-a-kind room for their wine, beverages, and collectibles.
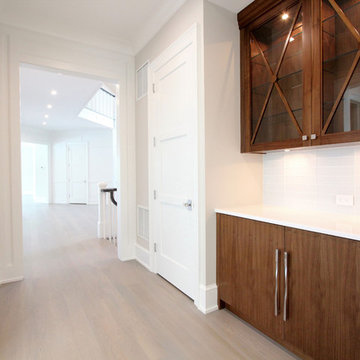
Small contemporary single-wall wet bar in New York with a submerged sink, glass-front cabinets, dark wood cabinets, engineered stone countertops, white splashback, glass tiled splashback, light hardwood flooring, beige floors and white worktops.
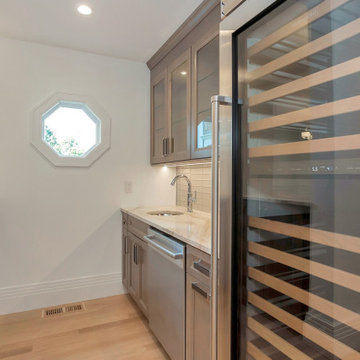
Showcased Contemporary Home Bars one an integral part of the Dining Room and one independent with refrigeration, Wet Bar, Dish Washer and Pantry for large storage area.
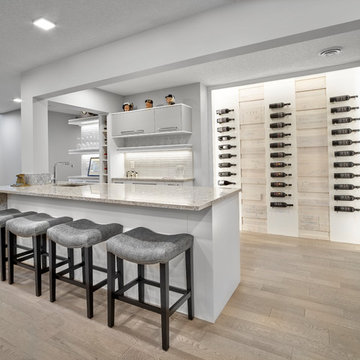
Medium sized modern galley wet bar in Edmonton with a submerged sink, flat-panel cabinets, beige cabinets, engineered stone countertops, white splashback, glass tiled splashback, light hardwood flooring, beige floors and beige worktops.
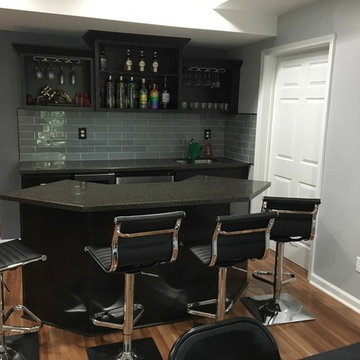
Sharmaine Nelson
Photo of a small traditional galley wet bar in Atlanta with a submerged sink, shaker cabinets, dark wood cabinets, composite countertops, grey splashback, glass tiled splashback, laminate floors and beige floors.
Photo of a small traditional galley wet bar in Atlanta with a submerged sink, shaker cabinets, dark wood cabinets, composite countertops, grey splashback, glass tiled splashback, laminate floors and beige floors.
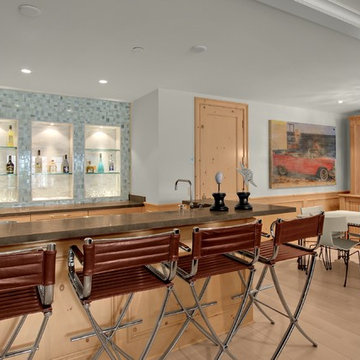
This is an example of a contemporary breakfast bar in San Diego with a built-in sink, open cabinets, medium wood cabinets, concrete worktops, blue splashback, glass tiled splashback, light hardwood flooring, beige floors and brown worktops.
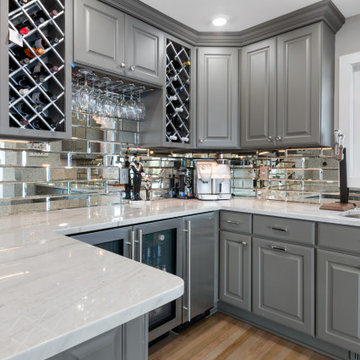
Practically every aspect of this home was worked on by the time we completed remodeling this Geneva lakefront property. We added an addition on top of the house in order to make space for a lofted bunk room and bathroom with tiled shower, which allowed additional accommodations for visiting guests. This house also boasts five beautiful bedrooms including the redesigned master bedroom on the second level.
The main floor has an open concept floor plan that allows our clients and their guests to see the lake from the moment they walk in the door. It is comprised of a large gourmet kitchen, living room, and home bar area, which share white and gray color tones that provide added brightness to the space. The level is finished with laminated vinyl plank flooring to add a classic feel with modern technology.
When looking at the exterior of the house, the results are evident at a single glance. We changed the siding from yellow to gray, which gave the home a modern, classy feel. The deck was also redone with composite wood decking and cable railings. This completed the classic lake feel our clients were hoping for. When the project was completed, we were thrilled with the results!
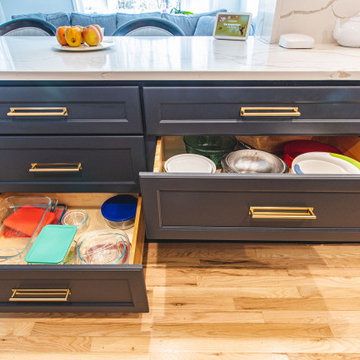
BEATIFUL HOME DRY BAR
Design ideas for a medium sized contemporary single-wall dry bar in DC Metro with no sink, recessed-panel cabinets, dark wood cabinets, marble worktops, multi-coloured splashback, glass tiled splashback, medium hardwood flooring, beige floors and black worktops.
Design ideas for a medium sized contemporary single-wall dry bar in DC Metro with no sink, recessed-panel cabinets, dark wood cabinets, marble worktops, multi-coloured splashback, glass tiled splashback, medium hardwood flooring, beige floors and black worktops.
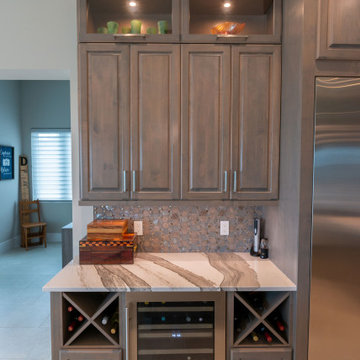
Photo of a small modern dry bar in Miami with white cabinets, engineered stone countertops, multi-coloured splashback, glass tiled splashback, porcelain flooring, beige floors and white worktops.

We reused the existing bar but added a new backsplash and counter to tie the kitchen and bar area together.
Photo of a medium sized traditional single-wall dry bar in Salt Lake City with no sink, shaker cabinets, medium wood cabinets, engineered stone countertops, blue splashback, glass tiled splashback, porcelain flooring, beige floors and white worktops.
Photo of a medium sized traditional single-wall dry bar in Salt Lake City with no sink, shaker cabinets, medium wood cabinets, engineered stone countertops, blue splashback, glass tiled splashback, porcelain flooring, beige floors and white worktops.
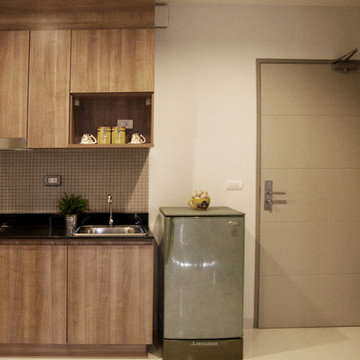
This is an example of a small modern single-wall wet bar in New York with a built-in sink, flat-panel cabinets, light wood cabinets, beige splashback, glass tiled splashback, composite countertops, ceramic flooring and beige floors.
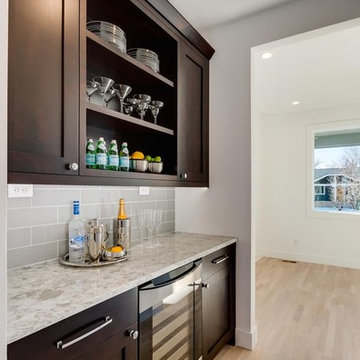
Photo of a medium sized classic l-shaped home bar in Denver with shaker cabinets, dark wood cabinets, engineered stone countertops, glass tiled splashback, light hardwood flooring, a submerged sink, grey splashback and beige floors.
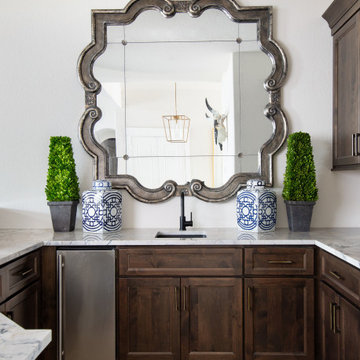
Beautiful home large bar.
This is an example of a large mediterranean u-shaped wet bar in Houston with a submerged sink, shaker cabinets, medium wood cabinets, quartz worktops, beige splashback, glass tiled splashback, porcelain flooring, beige floors and white worktops.
This is an example of a large mediterranean u-shaped wet bar in Houston with a submerged sink, shaker cabinets, medium wood cabinets, quartz worktops, beige splashback, glass tiled splashback, porcelain flooring, beige floors and white worktops.
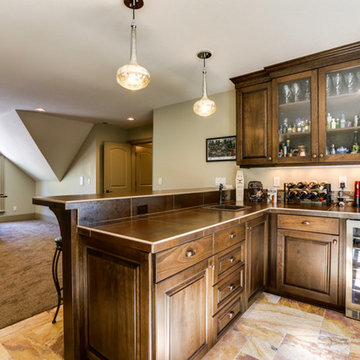
Medium sized rustic l-shaped wet bar in Portland with a built-in sink, raised-panel cabinets, dark wood cabinets, tile countertops, marble flooring, multi-coloured splashback, glass tiled splashback and beige floors.
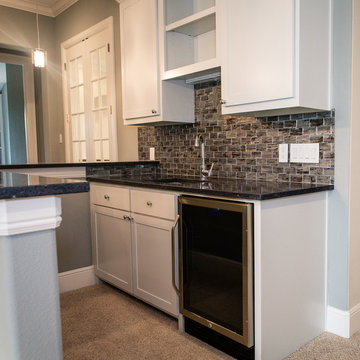
Detail of upstairs bar area in the game room.
Photo of a medium sized modern galley wet bar in Dallas with a submerged sink, shaker cabinets, white cabinets, engineered stone countertops, multi-coloured splashback, glass tiled splashback, carpet and beige floors.
Photo of a medium sized modern galley wet bar in Dallas with a submerged sink, shaker cabinets, white cabinets, engineered stone countertops, multi-coloured splashback, glass tiled splashback, carpet and beige floors.
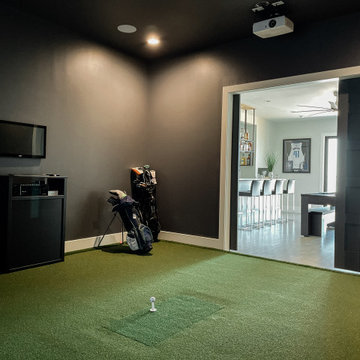
Golf simulator room off the game room.
Design ideas for a large contemporary galley breakfast bar in Dallas with a submerged sink, flat-panel cabinets, white cabinets, quartz worktops, grey splashback, glass tiled splashback, light hardwood flooring, beige floors and grey worktops.
Design ideas for a large contemporary galley breakfast bar in Dallas with a submerged sink, flat-panel cabinets, white cabinets, quartz worktops, grey splashback, glass tiled splashback, light hardwood flooring, beige floors and grey worktops.
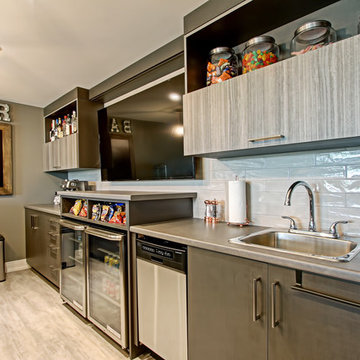
Photo of a medium sized traditional galley breakfast bar in Toronto with a built-in sink, flat-panel cabinets, grey cabinets, concrete worktops, white splashback, glass tiled splashback, medium hardwood flooring, beige floors and beige worktops.
Home Bar with Glass Tiled Splashback and Beige Floors Ideas and Designs
4