Home Bar with Glass Tiled Splashback and Marble Splashback Ideas and Designs
Refine by:
Budget
Sort by:Popular Today
21 - 40 of 2,480 photos
Item 1 of 3

Design ideas for a small rural single-wall wet bar in Austin with a submerged sink, shaker cabinets, medium wood cabinets, soapstone worktops, grey splashback, glass tiled splashback, concrete flooring, black worktops and beige floors.

This is an example of a small modern single-wall wet bar in Los Angeles with a submerged sink, flat-panel cabinets, grey cabinets, marble worktops, grey splashback, marble splashback, dark hardwood flooring, brown floors and grey worktops.

(c) Cipher Imaging Architectural Photogaphy
This is an example of a small contemporary single-wall wet bar in Other with raised-panel cabinets, black cabinets, engineered stone countertops, white splashback, glass tiled splashback, slate flooring and grey floors.
This is an example of a small contemporary single-wall wet bar in Other with raised-panel cabinets, black cabinets, engineered stone countertops, white splashback, glass tiled splashback, slate flooring and grey floors.

The open, airy entry leads to a bold, yet playful lounge-like club room; featuring blown glass bubble chandelier, functional bar area with display, and one-of-a-kind layered pattern ceiling detail.

Paint by Sherwin Williams
Body Color - Wool Skein - SW 6148
Flex Suite Color - Universal Khaki - SW 6150
Downstairs Guest Suite Color - Silvermist - SW 7621
Downstairs Media Room Color - Quiver Tan - SW 6151
Exposed Beams & Banister Stain - Northwood Cabinets - Custom Truffle Stain
Gas Fireplace by Heat & Glo
Flooring & Tile by Macadam Floor & Design
Hardwood by Shaw Floors
Hardwood Product Kingston Oak in Tapestry
Carpet Products by Dream Weaver Carpet
Main Level Carpet Cosmopolitan in Iron Frost
Beverage Station Backsplash by Glazzio Tiles
Tile Product - Versailles Series in Dusty Trail Arabesque Mosaic
Beverage Centers by U-Line Corporation
Refrigeration Products - U-Line Corporation
Slab Countertops by Wall to Wall Stone Corp
Main Level Granite Product Colonial Cream
Downstairs Quartz Product True North Silver Shimmer
Windows by Milgard Windows & Doors
Window Product Style Line® Series
Window Supplier Troyco - Window & Door
Window Treatments by Budget Blinds
Lighting by Destination Lighting
Interior Design by Creative Interiors & Design
Custom Cabinetry & Storage by Northwood Cabinets
Customized & Built by Cascade West Development
Photography by ExposioHDR Portland
Original Plans by Alan Mascord Design Associates
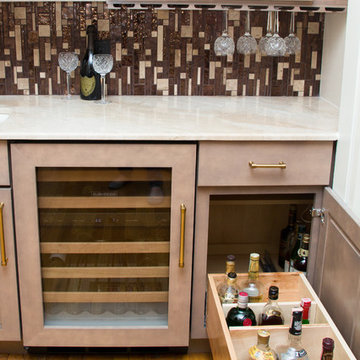
Designed By: Robby & Lisa Griffin
Photios By: Desired Photo
Photo of a small contemporary single-wall wet bar in Houston with a submerged sink, shaker cabinets, beige cabinets, marble worktops, brown splashback, glass tiled splashback, light hardwood flooring and brown floors.
Photo of a small contemporary single-wall wet bar in Houston with a submerged sink, shaker cabinets, beige cabinets, marble worktops, brown splashback, glass tiled splashback, light hardwood flooring and brown floors.
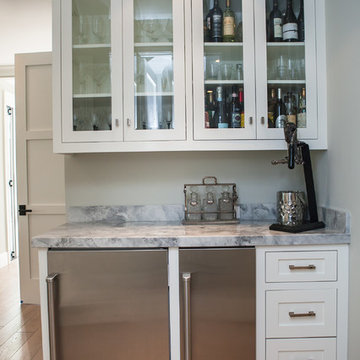
Photo of a small contemporary single-wall wet bar in Orange County with no sink, shaker cabinets, white cabinets, marble worktops, multi-coloured splashback, marble splashback, light hardwood flooring and beige floors.

This was a unique nook off of the kitchen where we created a cozy wine bar. I encouraged the builder to extend the dividing wall to create space for this corner banquette for the owners to enjoy a glass of wine or their morning meal.
Photo credit: John Magor Photography
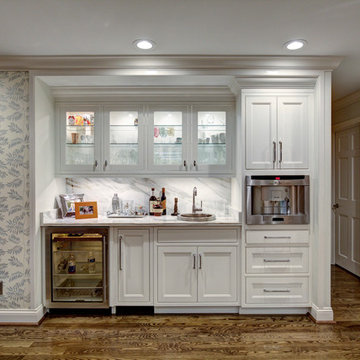
Mark Mahan
Design ideas for a medium sized contemporary single-wall wet bar in Other with a built-in sink, beaded cabinets, white cabinets, marble worktops, white splashback, marble splashback, medium hardwood flooring and brown floors.
Design ideas for a medium sized contemporary single-wall wet bar in Other with a built-in sink, beaded cabinets, white cabinets, marble worktops, white splashback, marble splashback, medium hardwood flooring and brown floors.
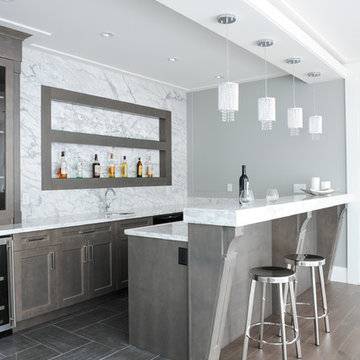
Photography by Tracey Ayton
This is an example of a medium sized traditional u-shaped breakfast bar in Vancouver with shaker cabinets, brown cabinets, white splashback, marble splashback, porcelain flooring and grey floors.
This is an example of a medium sized traditional u-shaped breakfast bar in Vancouver with shaker cabinets, brown cabinets, white splashback, marble splashback, porcelain flooring and grey floors.

Completed home bar awaiting glass shelves
Inspiration for a medium sized traditional single-wall dry bar in Orange County with no sink, shaker cabinets, white cabinets, engineered stone countertops, black splashback, glass tiled splashback, porcelain flooring, grey floors and grey worktops.
Inspiration for a medium sized traditional single-wall dry bar in Orange County with no sink, shaker cabinets, white cabinets, engineered stone countertops, black splashback, glass tiled splashback, porcelain flooring, grey floors and grey worktops.

Custom pull-out shelving makes finding things a breeze.
Inspiration for a medium sized classic single-wall dry bar in San Francisco with no sink, recessed-panel cabinets, white cabinets, engineered stone countertops, white splashback, marble splashback, dark hardwood flooring, brown floors and white worktops.
Inspiration for a medium sized classic single-wall dry bar in San Francisco with no sink, recessed-panel cabinets, white cabinets, engineered stone countertops, white splashback, marble splashback, dark hardwood flooring, brown floors and white worktops.

UPDATED KITCHEN
Design ideas for a medium sized classic single-wall wet bar in Other with quartz worktops, white splashback, marble splashback, dark hardwood flooring, brown floors, no sink, flat-panel cabinets, medium wood cabinets and white worktops.
Design ideas for a medium sized classic single-wall wet bar in Other with quartz worktops, white splashback, marble splashback, dark hardwood flooring, brown floors, no sink, flat-panel cabinets, medium wood cabinets and white worktops.

A black and white color pallet in a modern home bar with backlit marble wind cellar.
Jared Kuzia Photography
Medium sized contemporary wet bar in Boston with medium hardwood flooring, a submerged sink, flat-panel cabinets, brown floors, white worktops, black cabinets, marble worktops, white splashback and marble splashback.
Medium sized contemporary wet bar in Boston with medium hardwood flooring, a submerged sink, flat-panel cabinets, brown floors, white worktops, black cabinets, marble worktops, white splashback and marble splashback.

This house was built in 1994 and our clients have been there since day one. They wanted a complete refresh in their kitchen and living areas and a few other changes here and there; now that the kids were all off to college! They wanted to replace some things, redesign some things and just repaint others. They didn’t like the heavy textured walls, so those were sanded down, re-textured and painted throughout all of the remodeled areas.
The kitchen change was the most dramatic by painting the original cabinets a beautiful bluish-gray color; which is Benjamin Moore Gentleman’s Gray. The ends and cook side of the island are painted SW Reflection but on the front is a gorgeous Merola “Arte’ white accent tile. Two Island Pendant Lights ‘Aideen 8-light Geometric Pendant’ in a bronze gold finish hung above the island. White Carrara Quartz countertops were installed below the Viviano Marmo Dolomite Arabesque Honed Marble Mosaic tile backsplash. Our clients wanted to be able to watch TV from the kitchen as well as from the family room but since the door to the powder bath was on the wall of breakfast area (no to mention opening up into the room), it took up good wall space. Our designers rearranged the powder bath, moving the door into the laundry room and closing off the laundry room with a pocket door, so they can now hang their TV/artwork on the wall facing the kitchen, as well as another one in the family room!
We squared off the arch in the doorway between the kitchen and bar/pantry area, giving them a more updated look. The bar was also painted the same blue as the kitchen but a cool Moondrop Water Jet Cut Glass Mosaic tile was installed on the backsplash, which added a beautiful accent! All kitchen cabinet hardware is ‘Amerock’ in a champagne finish.
In the family room, we redesigned the cabinets to the right of the fireplace to match the other side. The homeowners had invested in two new TV’s that would hang on the wall and display artwork when not in use, so the TV cabinet wasn’t needed. The cabinets were painted a crisp white which made all of their decor really stand out. The fireplace in the family room was originally red brick with a hearth for seating. The brick was removed and the hearth was lowered to the floor and replaced with E-Stone White 12x24” tile and the fireplace surround is tiled with Heirloom Pewter 6x6” tile.
The formal living room used to be closed off on one side of the fireplace, which was a desk area in the kitchen. The homeowners felt that it was an eye sore and it was unnecessary, so we removed that wall, opening up both sides of the fireplace into the formal living room. Pietra Tiles Aria Crystals Beach Sand tiles were installed on the kitchen side of the fireplace and the hearth was leveled with the floor and tiled with E-Stone White 12x24” tile.
The laundry room was redesigned, adding the powder bath door but also creating more storage space. Waypoint flat front maple cabinets in painted linen were installed above the appliances, with Top Knobs “Hopewell” polished chrome pulls. Elements Carrara Quartz countertops were installed above the appliances, creating that added space. 3x6” white ceramic subway tile was used as the backsplash, creating a clean and crisp laundry room! The same tile on the hearths of both fireplaces (E-Stone White 12x24”) was installed on the floor.
The powder bath was painted and 12x36” Ash Fiber Ceramic tile was installed vertically on the wall behind the sink. All hardware was updated with the Signature Hardware “Ultra”Collection and Shades of Light “Sleekly Modern” new vanity lights were installed.
All new wood flooring was installed throughout all of the remodeled rooms making all of the rooms seamlessly flow into each other. The homeowners love their updated home!
Design/Remodel by Hatfield Builders & Remodelers | Photography by Versatile Imaging

This is an example of a large contemporary single-wall wet bar in Orlando with a submerged sink, recessed-panel cabinets, brown cabinets, granite worktops, multi-coloured splashback, glass tiled splashback, porcelain flooring, beige floors and multicoloured worktops.

Kitchen, Butlers Pantry and Bathroom Update with Quartz Collection
Small traditional single-wall wet bar in Minneapolis with recessed-panel cabinets, white cabinets, engineered stone countertops, beige splashback, glass tiled splashback, brown floors, black worktops and medium hardwood flooring.
Small traditional single-wall wet bar in Minneapolis with recessed-panel cabinets, white cabinets, engineered stone countertops, beige splashback, glass tiled splashback, brown floors, black worktops and medium hardwood flooring.

Photo of a small contemporary single-wall wet bar in New Orleans with a submerged sink, glass-front cabinets, white cabinets, marble worktops, grey splashback, marble splashback, medium hardwood flooring and brown floors.

Bradshaw Photography
Small traditional single-wall wet bar in Columbus with no sink, shaker cabinets, grey cabinets, marble worktops, white splashback, marble splashback, dark hardwood flooring and brown floors.
Small traditional single-wall wet bar in Columbus with no sink, shaker cabinets, grey cabinets, marble worktops, white splashback, marble splashback, dark hardwood flooring and brown floors.
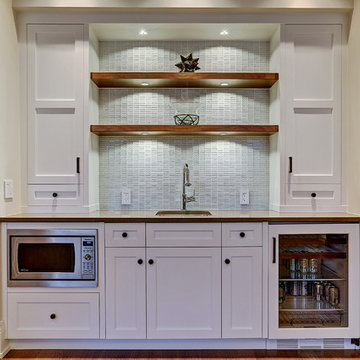
Photo of a medium sized classic single-wall wet bar in Calgary with a submerged sink, shaker cabinets, white cabinets, grey splashback, glass tiled splashback and medium hardwood flooring.
Home Bar with Glass Tiled Splashback and Marble Splashback Ideas and Designs
2