Home Bar with Granite Worktops and Black Worktops Ideas and Designs
Refine by:
Budget
Sort by:Popular Today
21 - 40 of 895 photos
Item 1 of 3

Uneek Photography
Inspiration for a large contemporary home bar in Orlando with a submerged sink, flat-panel cabinets, dark wood cabinets, granite worktops, black splashback, ceramic splashback, ceramic flooring, white floors and black worktops.
Inspiration for a large contemporary home bar in Orlando with a submerged sink, flat-panel cabinets, dark wood cabinets, granite worktops, black splashback, ceramic splashback, ceramic flooring, white floors and black worktops.
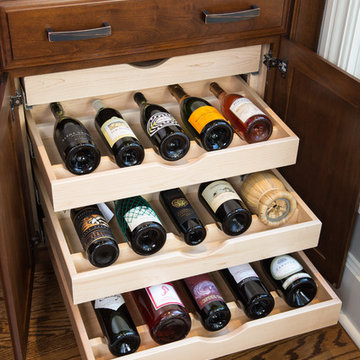
Alex Claney Photography
Photo of a large traditional single-wall wet bar in Chicago with raised-panel cabinets, dark wood cabinets, granite worktops, mirror splashback, dark hardwood flooring, a built-in sink, brown floors and black worktops.
Photo of a large traditional single-wall wet bar in Chicago with raised-panel cabinets, dark wood cabinets, granite worktops, mirror splashback, dark hardwood flooring, a built-in sink, brown floors and black worktops.
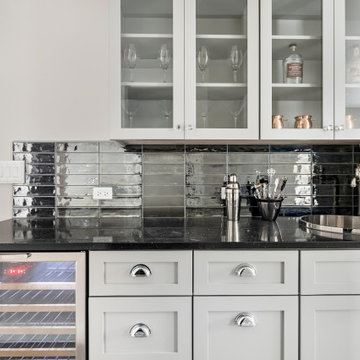
Design ideas for a farmhouse home bar in Chicago with a built-in sink, granite worktops, black splashback, ceramic splashback and black worktops.
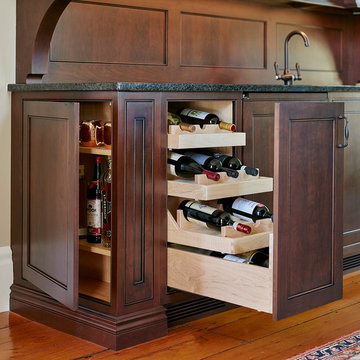
A pull out wine cabinet stores 12 bottles of wine while the hidden side panel door on the end opens up for additional shelving......Photo by Jared Kuzia

Custom buffet cabinet in the dining room can be opened up to reveal a wet bar with a gorgeous granite top, glass shelving and copper sink.. Home design by Phil Jenkins, AIA, Martin Bros. Contracting, Inc.; general contracting by Martin Bros. Contracting, Inc.; interior design by Stacey Hamilton; photos by Dave Hubler Photography.

Photo of a medium sized industrial l-shaped breakfast bar in Atlanta with a submerged sink, shaker cabinets, black cabinets, granite worktops, multi-coloured splashback, brick splashback, light hardwood flooring, brown floors and black worktops.

This modern galley Kitchen was remodeled and opened to a new Breakfast Room and Wet Bar. The clean lines and streamlined style are in keeping with the original style and architecture of this home.

Photo of a small rural single-wall wet bar in Atlanta with a submerged sink, shaker cabinets, grey cabinets, granite worktops, white splashback, marble splashback, light hardwood flooring, white floors and black worktops.

Amy Bartlam
Design ideas for a large traditional l-shaped breakfast bar in Los Angeles with a submerged sink, open cabinets, white cabinets, granite worktops, grey splashback, dark hardwood flooring, brown floors and black worktops.
Design ideas for a large traditional l-shaped breakfast bar in Los Angeles with a submerged sink, open cabinets, white cabinets, granite worktops, grey splashback, dark hardwood flooring, brown floors and black worktops.
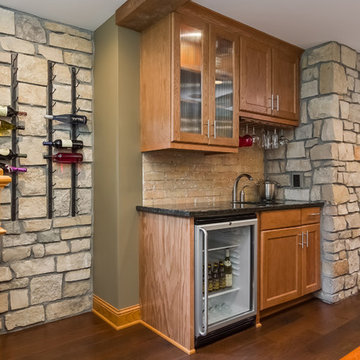
Basement Walk-up Bar with stone wall accent, wine rack and hard wood floors. ©Finished Basement Company
Photo of a medium sized classic single-wall wet bar in Minneapolis with a submerged sink, recessed-panel cabinets, medium wood cabinets, granite worktops, beige splashback, brick splashback, dark hardwood flooring, black floors and black worktops.
Photo of a medium sized classic single-wall wet bar in Minneapolis with a submerged sink, recessed-panel cabinets, medium wood cabinets, granite worktops, beige splashback, brick splashback, dark hardwood flooring, black floors and black worktops.

Butler's pantry with bar sink, beverage fridge, glass cabinets, wine storage and pantry cabinet.
Design ideas for a classic l-shaped wet bar in DC Metro with a submerged sink, shaker cabinets, blue cabinets, granite worktops, white splashback, tonge and groove splashback, dark hardwood flooring, brown floors and black worktops.
Design ideas for a classic l-shaped wet bar in DC Metro with a submerged sink, shaker cabinets, blue cabinets, granite worktops, white splashback, tonge and groove splashback, dark hardwood flooring, brown floors and black worktops.

Reforma quincho - salón de estar - comedor en vivienda unifamiliar.
Al finalizar con la remodelación de su escritorio, la familia quedó tan conforme con los resultados que quiso seguir remodelando otros espacios de su hogar para poder aprovecharlos más.
Aquí me tocó entrar en su quincho: espacio de reuniones más grandes con amigos para cenas y asados. Este les quedaba chico, no por las dimensiones del espacio, sino porque los muebles no llegaban a abarcarlo es su totalidad.
Se solicitó darle un lenguaje integral a todo un espacio que en su momento acogía un rejunte de muebles sobrantes que no se relacionaban entre si. Se propuso entonces un diseño que en su paleta de materiales combine hierro y madera.
Se propuso ampliar la mesada para mas lugar de trabajo, y se libero espacio de la misma agregando unos alaceneros horizontales abiertos, colgados sobre una estructura de hierro.
Para el asador, se diseñó un revestimiento en chapa completo que incluyera tanto la puerta del mismo como puertas y cajones inferiores para más guardado.
Las mesas y el rack de TV siguieron con el mismo lenguaje, simulando una estructura en hierro que sostiene el mueble de madera. Se incluyó en el mueble de TV un amplio guardado con un sector de bar en bandejas extraíbles para botellas de tragos y sus utensilios. Las mesas se agrandaron pequeñamente en su dimensión para que reciban a dos invitados más cada una pero no invadan el espacio.
Se consiguió así ampliar funcionalmente un espacio sin modificar ninguna de sus dimensiones, simplemente aprovechando su potencial a partir del diseño.
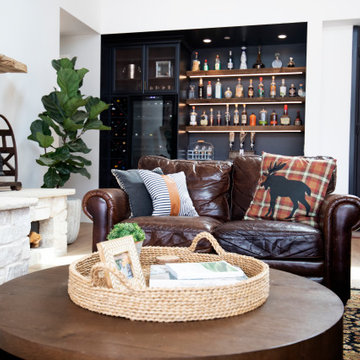
An alcove becomes a moody bar scene drenched in a deep rich black paint, black stone countertops, accented with warm wood floating shelves and copper antique mesh. Under shelf lighting illuminates the display area on the shelves and extra bottles are stored neatly in the custom diagonal open shelving rack to the side of the wine fridge.
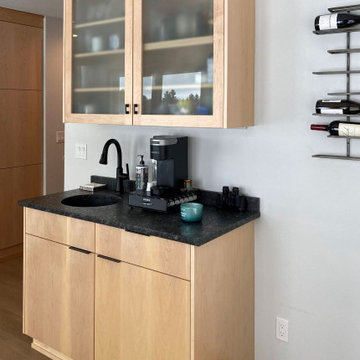
Perfect built-in coffee bar, complete with a sink and plenty of storage. Natural maple cabinets from Crystal Cabinetry and Steel Grey suede granite countertops make a statement and frame the views of the trees and lake out of all of the windows. Removing a wall made a huge difference to open up the space and maximize the view.
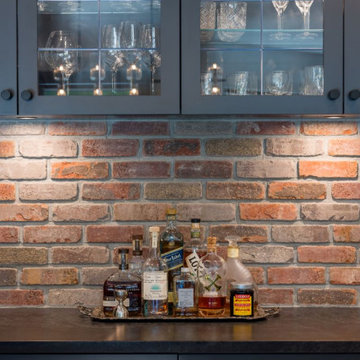
Design ideas for a medium sized classic single-wall dry bar in Vancouver with shaker cabinets, grey cabinets, granite worktops, brick splashback, medium hardwood flooring, brown floors and black worktops.
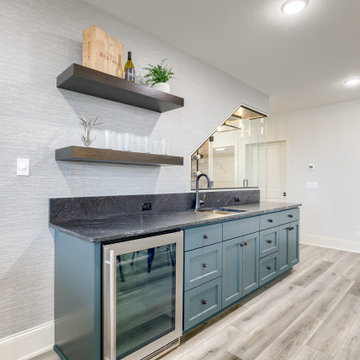
This is an example of a traditional single-wall wet bar in Omaha with a submerged sink, shaker cabinets, granite worktops, medium hardwood flooring and black worktops.
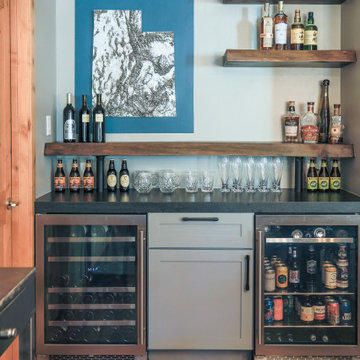
In a nook off the dining room KHJ Designs took advantage of the space to create a custom bar with walnut live edge shelves and a leathered granite counter.

The butler pantry allows small appliances to be kept plugged in and on the granite countertop. The drawers contain baking supplies for easy access to the mixer. A metal mesh front drawer keeps onions and potatoes. Also, a dedicated beverage fridge for the main floor of the house.
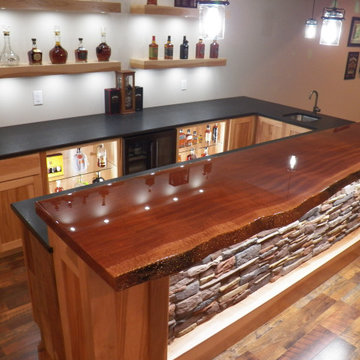
Custom bar with Live edge mahogany top. Hickory cabinets and floating shelves with LED lighting and a locked cabinet. Granite countertop. Feature ceiling with Maple beams and light reclaimed barn wood in the center.
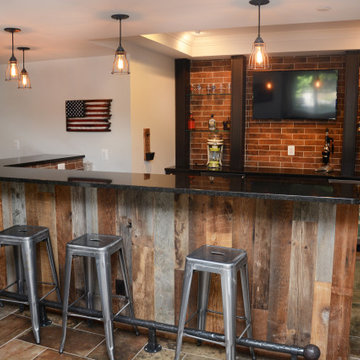
This bar features Homecrest Cabinetry with Sedona Hickory door style and Buckboard finish. The countertops are Black Pearl granite.
Inspiration for a medium sized classic u-shaped breakfast bar in Baltimore with a submerged sink, recessed-panel cabinets, dark wood cabinets, granite worktops, red splashback, brick splashback, brown floors and black worktops.
Inspiration for a medium sized classic u-shaped breakfast bar in Baltimore with a submerged sink, recessed-panel cabinets, dark wood cabinets, granite worktops, red splashback, brick splashback, brown floors and black worktops.
Home Bar with Granite Worktops and Black Worktops Ideas and Designs
2