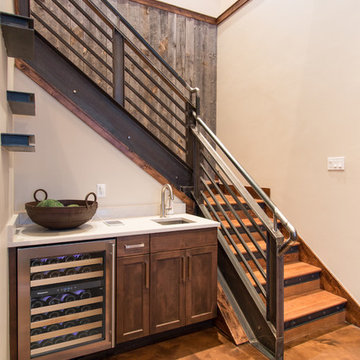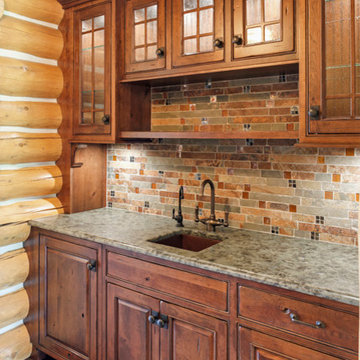Home Bar with Granite Worktops and Composite Countertops Ideas and Designs
Refine by:
Budget
Sort by:Popular Today
1 - 20 of 9,911 photos
Item 1 of 3

Photo of a small traditional single-wall dry bar in London with glass-front cabinets, brown cabinets, granite worktops, glass sheet splashback, dark hardwood flooring, brown floors, multicoloured worktops and feature lighting.

Medium sized contemporary galley breakfast bar in Kansas City with glass-front cabinets, black cabinets, granite worktops, mirror splashback, light hardwood flooring, brown floors and multicoloured worktops.

Inspiration for a medium sized classic single-wall wet bar in Denver with a built-in sink, black cabinets, composite countertops, multi-coloured splashback, brown floors and white worktops.

This is an example of a medium sized modern single-wall home bar in Houston with a submerged sink, shaker cabinets, beige cabinets, granite worktops, grey splashback, stone slab splashback and dark hardwood flooring.

Alex Claney Photography
Glazed Cherry cabinets anchor one end of a large family room remodel. The clients entertain their large extended family and many friends often. Moving and expanding this wet bar to a new location allows the owners to host parties that can circulate away from the kitchen to a comfortable seating area in the family room area. Thie client did not want to store wine or liquor in the open, so custom drawers were created to neatly and efficiently store the beverages out of site.

Design ideas for a large retro single-wall breakfast bar in Other with flat-panel cabinets, distressed cabinets, granite worktops, ceramic flooring and a submerged sink.

Design ideas for a large classic galley breakfast bar in Other with a submerged sink, shaker cabinets, dark wood cabinets, granite worktops, red splashback, brick splashback, porcelain flooring and brown floors.

Photo of a medium sized modern galley dry bar in Houston with shaker cabinets, black cabinets, composite countertops, white splashback, metro tiled splashback, travertine flooring, beige floors and white worktops.

This is an example of a medium sized coastal u-shaped wet bar in Houston with a built-in sink, grey cabinets, granite worktops, mirror splashback, grey worktops, glass-front cabinets and feature lighting.

Photo of a small traditional single-wall wet bar in Raleigh with no sink, beige cabinets, granite worktops, carpet, beige floors, grey worktops and open cabinets.

TammiTPhotography
Small rustic single-wall wet bar in Denver with a submerged sink, shaker cabinets, dark wood cabinets, composite countertops, lino flooring and brown floors.
Small rustic single-wall wet bar in Denver with a submerged sink, shaker cabinets, dark wood cabinets, composite countertops, lino flooring and brown floors.

Michael Duerinckx
Inspiration for a large classic breakfast bar in Phoenix with a submerged sink, glass-front cabinets, distressed cabinets, granite worktops and stone slab splashback.
Inspiration for a large classic breakfast bar in Phoenix with a submerged sink, glass-front cabinets, distressed cabinets, granite worktops and stone slab splashback.

Custom Wet Bar Area
MLC Interiors
35 Old Farm Road
Basking Ridge, NJ 07920
Small traditional single-wall wet bar in New York with a submerged sink, raised-panel cabinets, blue cabinets, granite worktops, medium hardwood flooring and brown floors.
Small traditional single-wall wet bar in New York with a submerged sink, raised-panel cabinets, blue cabinets, granite worktops, medium hardwood flooring and brown floors.

Interior Design: Moxie Design Studio LLC
Architect: Stephanie Espinoza
Construction: Pankow Construction
This is an example of a large traditional home bar in Phoenix with shaker cabinets, dark wood cabinets, composite countertops, travertine flooring, brown splashback and matchstick tiled splashback.
This is an example of a large traditional home bar in Phoenix with shaker cabinets, dark wood cabinets, composite countertops, travertine flooring, brown splashback and matchstick tiled splashback.

Interior Design: Bob Michels & Bruce Kading | Photography: Landmark Photography
Rustic single-wall wet bar in Minneapolis with a submerged sink, raised-panel cabinets, medium wood cabinets, granite worktops, multi-coloured splashback, ceramic splashback and medium hardwood flooring.
Rustic single-wall wet bar in Minneapolis with a submerged sink, raised-panel cabinets, medium wood cabinets, granite worktops, multi-coloured splashback, ceramic splashback and medium hardwood flooring.

Custom wet bar
Design ideas for a large classic galley breakfast bar in Portland with open cabinets, blue cabinets, granite worktops, dark hardwood flooring and brown floors.
Design ideas for a large classic galley breakfast bar in Portland with open cabinets, blue cabinets, granite worktops, dark hardwood flooring and brown floors.

Traditional kitchen design:
Tori Johnson AKBD
at Geneva Cabinet Gallery
RAHOKANSON PHOTOGRAPHY
Medium sized traditional wet bar in Chicago with granite worktops, beige splashback, ceramic splashback, dark hardwood flooring, no sink, recessed-panel cabinets and dark wood cabinets.
Medium sized traditional wet bar in Chicago with granite worktops, beige splashback, ceramic splashback, dark hardwood flooring, no sink, recessed-panel cabinets and dark wood cabinets.

A built-in is in the former entry to the bar and beverage room, which was converted into closet space for the master. The new unit provides wine and appliance storage plus has a bar sink, built-in expresso machine, under counter refrigerator and a wine cooler.
Mon Amour Photography

Photo of a traditional home bar in Boston with glass-front cabinets, black cabinets, granite worktops, brown floors and white worktops.

Our Long Island studio designed this stunning home with bright neutrals and classic pops to create a warm, welcoming home with modern amenities. In the kitchen, we chose a blue and white theme and added leather high chairs to give it a classy appeal. Sleek pendants add a hint of elegance.
In the dining room, comfortable chairs with chequered upholstery create a statement. We added a touch of drama by painting the ceiling a deep aubergine. AJI also added a sitting space with a comfortable couch and chairs to bridge the kitchen and the main living space. The family room was designed to create maximum space for get-togethers with a comfy sectional and stylish swivel chairs. The unique wall decor creates interesting pops of color. In the master suite upstairs, we added walk-in closets and a twelve-foot-long window seat. The exquisite en-suite bathroom features a stunning freestanding tub for relaxing after a long day.
---
Project designed by Long Island interior design studio Annette Jaffe Interiors. They serve Long Island including the Hamptons, as well as NYC, the tri-state area, and Boca Raton, FL.
For more about Annette Jaffe Interiors, click here:
https://annettejaffeinteriors.com/
To learn more about this project, click here:
https://annettejaffeinteriors.com/residential-portfolio/long-island-renovation/
Home Bar with Granite Worktops and Composite Countertops Ideas and Designs
1