Home Bar with Granite Worktops and Concrete Worktops Ideas and Designs
Refine by:
Budget
Sort by:Popular Today
41 - 60 of 9,268 photos
Item 1 of 3
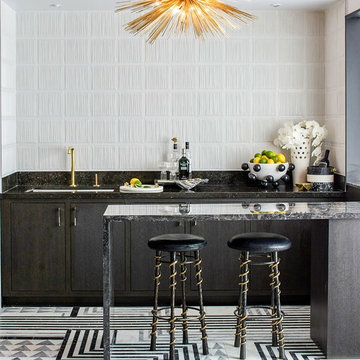
Photo of a small midcentury galley breakfast bar in Louisville with a submerged sink, flat-panel cabinets, dark wood cabinets, granite worktops, white splashback, ceramic splashback, marble flooring and black worktops.
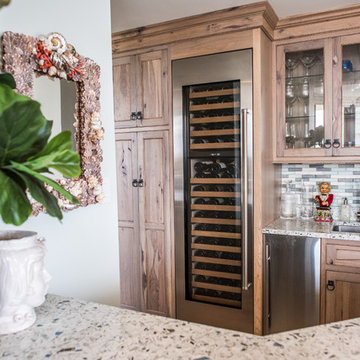
Jack Bates Photography
Inspiration for a medium sized rustic galley breakfast bar in Miami with a submerged sink, shaker cabinets, granite worktops, multi-coloured splashback, matchstick tiled splashback, dark hardwood flooring and medium wood cabinets.
Inspiration for a medium sized rustic galley breakfast bar in Miami with a submerged sink, shaker cabinets, granite worktops, multi-coloured splashback, matchstick tiled splashback, dark hardwood flooring and medium wood cabinets.

The perfect design for a growing family, the innovative Ennerdale combines the best of a many classic architectural styles for an appealing and updated transitional design. The exterior features a European influence, with rounded and abundant windows, a stone and stucco façade and interesting roof lines. Inside, a spacious floor plan accommodates modern family living, with a main level that boasts almost 3,000 square feet of space, including a large hearth/living room, a dining room and kitchen with convenient walk-in pantry. Also featured is an instrument/music room, a work room, a spacious master bedroom suite with bath and an adjacent cozy nursery for the smallest members of the family.
The additional bedrooms are located on the almost 1,200-square-foot upper level each feature a bath and are adjacent to a large multi-purpose loft that could be used for additional sleeping or a craft room or fun-filled playroom. Even more space – 1,800 square feet, to be exact – waits on the lower level, where an inviting family room with an optional tray ceiling is the perfect place for game or movie night. Other features include an exercise room to help you stay in shape, a wine cellar, storage area and convenient guest bedroom and bath.

A hill country farmhouse at 3,181 square feet and situated in the Texas hill country of New Braunfels, in the neighborhood of Copper Ridge, with only a fifteen minute drive north to Canyon Lake. Three key features to the exterior are the use of board and batten walls, reclaimed brick, and exposed rafter tails. On the inside it’s the wood beams, reclaimed wood wallboards, and tile wall accents that catch the eye around every corner of this three-bedroom home. Windows across each side flood the large kitchen and great room with natural light, offering magnificent views out both the front and the back of the home.

Builder: Denali Custom Homes - Architectural Designer: Alexander Design Group - Interior Designer: Studio M Interiors - Photo: Spacecrafting Photography

Behind the bar, there is ample storage and counter space to prepare.
This is an example of a large classic galley wet bar in Boston with shaker cabinets, grey cabinets, medium hardwood flooring, concrete worktops, wood splashback, brown floors and grey worktops.
This is an example of a large classic galley wet bar in Boston with shaker cabinets, grey cabinets, medium hardwood flooring, concrete worktops, wood splashback, brown floors and grey worktops.
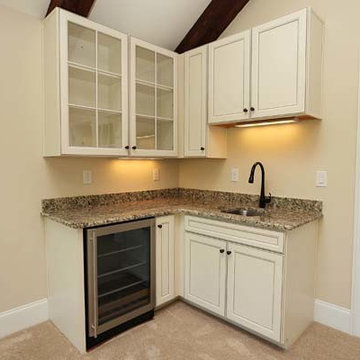
Corner wet bar in media room with beer and wine refrigerator and glass front cabinet.
Oasis Photography, Fort Mill SC
Photo of a classic l-shaped wet bar in Charlotte with a submerged sink, recessed-panel cabinets, white cabinets, granite worktops and carpet.
Photo of a classic l-shaped wet bar in Charlotte with a submerged sink, recessed-panel cabinets, white cabinets, granite worktops and carpet.
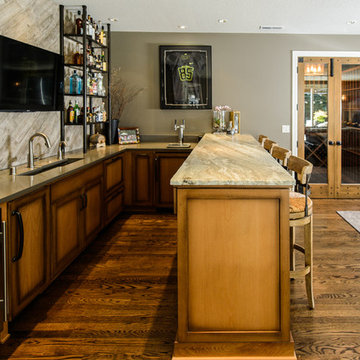
Quartz and textured granite countertops provide a sophisticated feel while allowing for ease of maintenance after those late night poker parties. A retractable exterior door system can be fully-pocketed to provide great integration of the indoor & outdoor spaces.

A basement renovation complete with a custom home theater, gym, seating area, full bar, and showcase wine cellar.
Photo of a large classic u-shaped breakfast bar in New York with dark hardwood flooring, glass-front cabinets, dark wood cabinets, multi-coloured splashback, stone tiled splashback, grey worktops and granite worktops.
Photo of a large classic u-shaped breakfast bar in New York with dark hardwood flooring, glass-front cabinets, dark wood cabinets, multi-coloured splashback, stone tiled splashback, grey worktops and granite worktops.
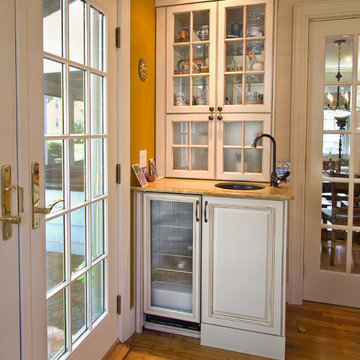
Small traditional single-wall wet bar in Boston with a submerged sink, glass-front cabinets, white cabinets, granite worktops, dark hardwood flooring and beige worktops.

This French country, new construction home features a circular first-floor layout that connects from great room to kitchen and breakfast room, then on to the dining room via a small area that turned out to be ideal for a fully functional bar.
Directly off the kitchen and leading to the dining room, this space is perfectly located for making and serving cocktails whenever the family entertains. In order to make the space feel as open and welcoming as possible while connecting it visually with the kitchen, glass cabinet doors and custom-designed, leaded-glass column cabinetry and millwork archway help the spaces flow together and bring in.
The space is small and tight, so it was critical to make it feel larger and more open. Leaded-glass cabinetry throughout provided the airy feel we were looking for, while showing off sparkling glassware and serving pieces. In addition, finding space for a sink and under-counter refrigerator was challenging, but every wished-for element made it into the final plan.
Photo by Mike Kaskel
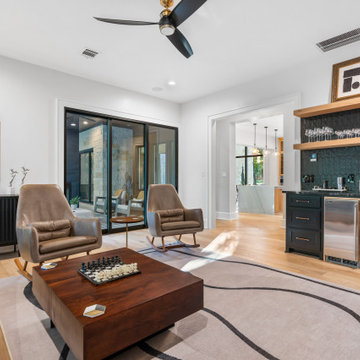
The wet bar is located in the den.
Photo of a medium sized contemporary single-wall wet bar in Houston with a submerged sink, flat-panel cabinets, grey cabinets, granite worktops, black splashback, porcelain splashback, medium hardwood flooring and black worktops.
Photo of a medium sized contemporary single-wall wet bar in Houston with a submerged sink, flat-panel cabinets, grey cabinets, granite worktops, black splashback, porcelain splashback, medium hardwood flooring and black worktops.
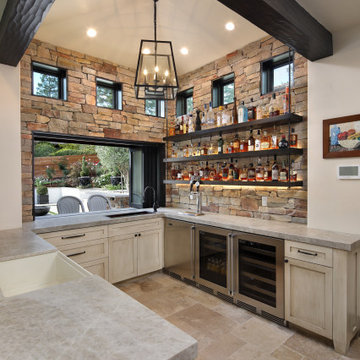
Inspiration for a mediterranean u-shaped breakfast bar in San Francisco with a built-in sink, recessed-panel cabinets, distressed cabinets, granite worktops, multi-coloured splashback, stone tiled splashback, ceramic flooring, brown floors and grey worktops.

Home bar with wine cubbies, bottle storage and metal wire cabinet doors.
Photo of a small classic single-wall dry bar in Portland with no sink, recessed-panel cabinets, grey cabinets, granite worktops, grey splashback, porcelain splashback, dark hardwood flooring and grey worktops.
Photo of a small classic single-wall dry bar in Portland with no sink, recessed-panel cabinets, grey cabinets, granite worktops, grey splashback, porcelain splashback, dark hardwood flooring and grey worktops.

Inspiration for a medium sized traditional l-shaped wet bar in Houston with a submerged sink, beaded cabinets, blue cabinets, granite worktops, multi-coloured splashback, glass tiled splashback, carpet, multi-coloured floors and grey worktops.
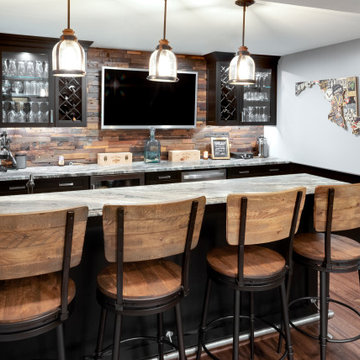
Inspiration for a medium sized traditional u-shaped wet bar in Baltimore with a submerged sink, shaker cabinets, black cabinets, granite worktops, brown splashback, wood splashback, medium hardwood flooring, brown floors and white worktops.
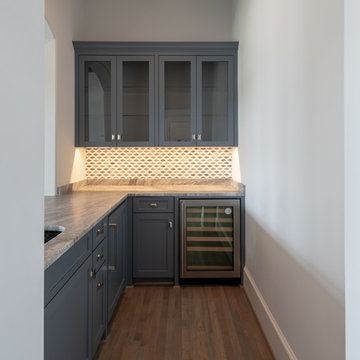
Bar off Family Room with wine refrigerator and blue cabinets
This is an example of a medium sized traditional l-shaped wet bar in Dallas with a submerged sink, shaker cabinets, blue cabinets, granite worktops, grey splashback, mosaic tiled splashback, medium hardwood flooring, brown floors and grey worktops.
This is an example of a medium sized traditional l-shaped wet bar in Dallas with a submerged sink, shaker cabinets, blue cabinets, granite worktops, grey splashback, mosaic tiled splashback, medium hardwood flooring, brown floors and grey worktops.

Photos: Tippett Photography.
Design ideas for a large contemporary single-wall wet bar in Grand Rapids with a submerged sink, shaker cabinets, grey cabinets, granite worktops, brick splashback, light hardwood flooring, brown floors and grey worktops.
Design ideas for a large contemporary single-wall wet bar in Grand Rapids with a submerged sink, shaker cabinets, grey cabinets, granite worktops, brick splashback, light hardwood flooring, brown floors and grey worktops.
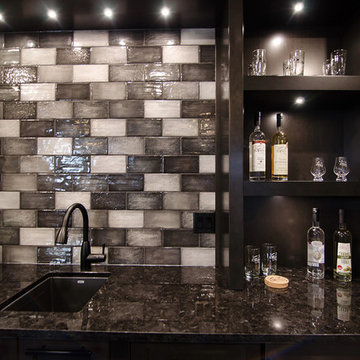
This is an example of a medium sized contemporary single-wall wet bar in Other with a submerged sink, recessed-panel cabinets, dark wood cabinets, granite worktops, multi-coloured splashback, metro tiled splashback, dark hardwood flooring, brown floors and black worktops.

**Project Overview**
This new construction home is built next to a picturesque lake, and the bar adjacent to the kitchen and living areas is designed to frame the breathtaking view. This custom, curved bar creatively echoes many of the lines and finishes used in other areas of the first floor, but interprets them in a new way.
**What Makes This Project Unique?**
The bar connects visually to other areas of the home custom columns with leaded glass. The same design is used in the mullion detail in the furniture piece across the room. The bar is a flowing curve that lets guests face one another. Curved wainscot panels follow the same line as the stone bartop, as does the custom-designed, strategically implemented upper platform and crown that conceal recessed lighting.
**Design Challenges**
Designing a curved bar with rectangular cabinets is always a challenge, but the greater challenge was to incorporate a large wishlist into a compact space, including an under-counter refrigerator, sink, glassware and liquor storage, and more. The glass columns take on much of the storage, but had to be engineered to support the upper crown and provide space for lighting and wiring that would not be seen on the interior of the cabinet. Our team worked tirelessly with the trim carpenters to ensure that this was successful aesthetically and functionally. Another challenge we created for ourselves was designing the columns to be three sided glass, and the 4th side to be mirrored. Though it accomplishes our aesthetic goal and allows light to be reflected back into the space this had to be carefully engineered to be structurally sound.
Photo by MIke Kaskel
Home Bar with Granite Worktops and Concrete Worktops Ideas and Designs
3