Home Bar with Granite Worktops and Porcelain Splashback Ideas and Designs
Refine by:
Budget
Sort by:Popular Today
1 - 20 of 160 photos
Item 1 of 3

Interior Design: Stephanie Larsen Interior Design Photography: Steven Thompson
Modern single-wall wet bar in Phoenix with flat-panel cabinets, dark wood cabinets, granite worktops, a submerged sink, grey splashback, porcelain splashback, grey floors and grey worktops.
Modern single-wall wet bar in Phoenix with flat-panel cabinets, dark wood cabinets, granite worktops, a submerged sink, grey splashback, porcelain splashback, grey floors and grey worktops.
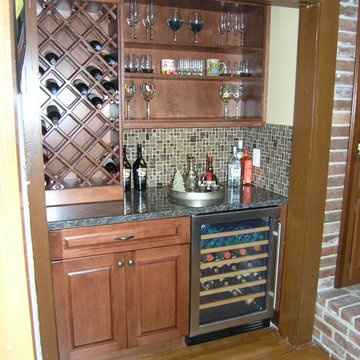
Inspiration for a small traditional single-wall wet bar in Tampa with no sink, raised-panel cabinets, medium wood cabinets, granite worktops, brown splashback, porcelain splashback, medium hardwood flooring and brown floors.
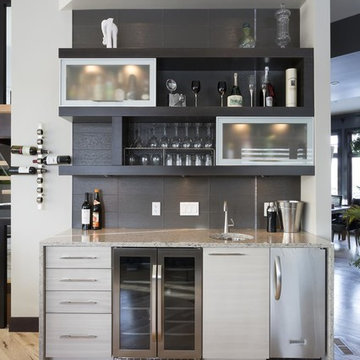
Inspiration for a small modern single-wall wet bar in Toronto with a submerged sink, flat-panel cabinets, grey cabinets, granite worktops, grey splashback, porcelain splashback, light hardwood flooring and beige floors.

The homeowners wanted to update an existing poker room to function as a secondary entertainment space, complete with a large built-in wine rack that was built into the existing cabinetry, new lighting, paint and a wallpaper accent wall.
It was important to preserve the existing stone flooring and the cabinetry, which ran consistently throughout the home.
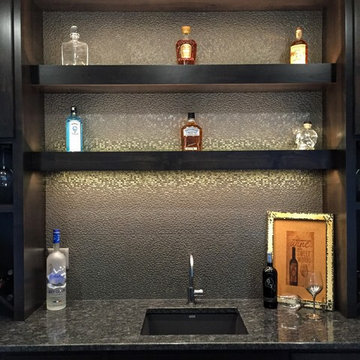
Precision Builders
Inspiration for a medium sized contemporary single-wall wet bar in Cedar Rapids with grey splashback, porcelain splashback, a submerged sink, flat-panel cabinets, black cabinets and granite worktops.
Inspiration for a medium sized contemporary single-wall wet bar in Cedar Rapids with grey splashback, porcelain splashback, a submerged sink, flat-panel cabinets, black cabinets and granite worktops.

Inspiration for an expansive classic u-shaped wet bar in Atlanta with a submerged sink, shaker cabinets, grey cabinets, granite worktops, grey splashback, porcelain splashback, medium hardwood flooring, grey floors and black worktops.
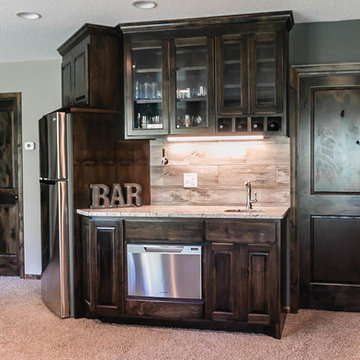
This is an example of a small traditional galley wet bar in Minneapolis with a submerged sink, raised-panel cabinets, dark wood cabinets, granite worktops, porcelain splashback and carpet.

Home bar with wine cubbies, bottle storage and metal wire cabinet doors.
Photo of a small classic single-wall dry bar in Portland with no sink, recessed-panel cabinets, grey cabinets, granite worktops, grey splashback, porcelain splashback, dark hardwood flooring and grey worktops.
Photo of a small classic single-wall dry bar in Portland with no sink, recessed-panel cabinets, grey cabinets, granite worktops, grey splashback, porcelain splashback, dark hardwood flooring and grey worktops.
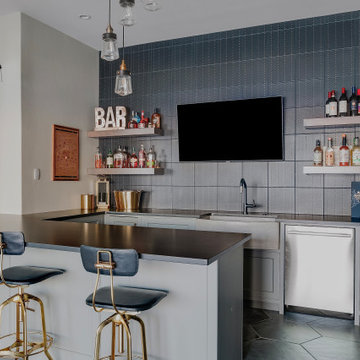
Photo of a mediterranean home bar in Dallas with granite worktops, black splashback, porcelain splashback, porcelain flooring and black worktops.
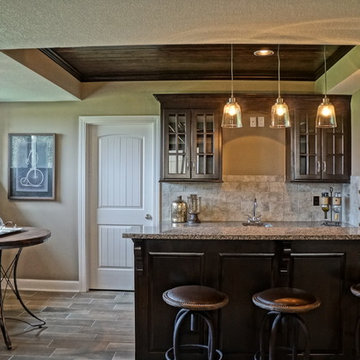
Design ideas for a medium sized traditional l-shaped breakfast bar in Kansas City with a submerged sink, glass-front cabinets, dark wood cabinets, granite worktops, grey splashback, porcelain splashback and porcelain flooring.
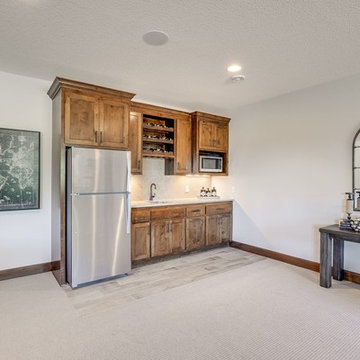
Rustic Maple Cabinetry Wet Bar with Stainless Steel Appliances and Chevron Backsplash
Small traditional single-wall wet bar in Minneapolis with a submerged sink, beaded cabinets, medium wood cabinets, granite worktops, grey splashback, porcelain splashback, porcelain flooring and grey floors.
Small traditional single-wall wet bar in Minneapolis with a submerged sink, beaded cabinets, medium wood cabinets, granite worktops, grey splashback, porcelain splashback, porcelain flooring and grey floors.
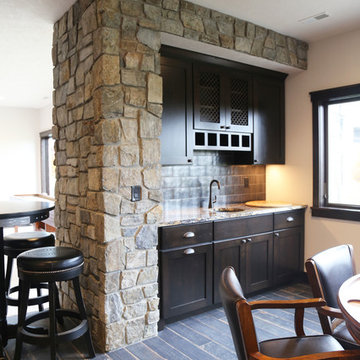
Design ideas for a small single-wall wet bar in Other with a submerged sink, recessed-panel cabinets, dark wood cabinets, granite worktops, black splashback, porcelain splashback and dark hardwood flooring.

8-foot Wet Bar
This is an example of a medium sized classic single-wall wet bar in Atlanta with a submerged sink, raised-panel cabinets, grey cabinets, granite worktops, brown splashback, porcelain splashback, travertine flooring and brown floors.
This is an example of a medium sized classic single-wall wet bar in Atlanta with a submerged sink, raised-panel cabinets, grey cabinets, granite worktops, brown splashback, porcelain splashback, travertine flooring and brown floors.

Inspiration for a medium sized u-shaped wet bar in Seattle with a submerged sink, glass-front cabinets, grey cabinets, granite worktops, grey splashback, porcelain splashback, medium hardwood flooring and black worktops.
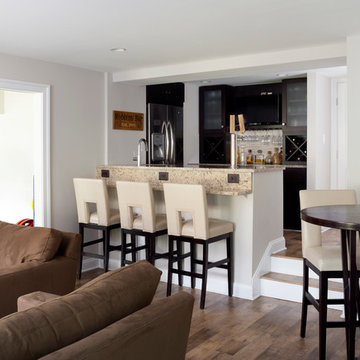
Design ideas for a medium sized traditional galley breakfast bar in DC Metro with vinyl flooring, a submerged sink, glass-front cabinets, dark wood cabinets, granite worktops, beige splashback and porcelain splashback.
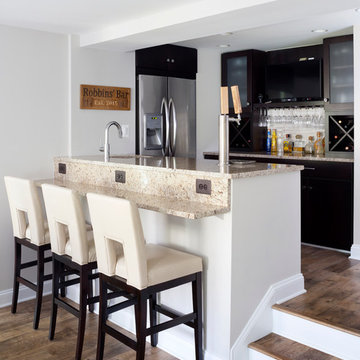
Medium sized traditional galley breakfast bar in DC Metro with vinyl flooring, a submerged sink, glass-front cabinets, dark wood cabinets, granite worktops, beige splashback and porcelain splashback.
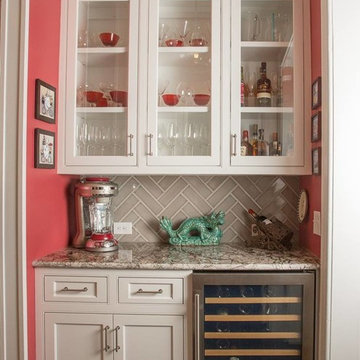
This is an example of a small traditional single-wall wet bar in Richmond with no sink, shaker cabinets, white cabinets, granite worktops, grey splashback, porcelain splashback, dark hardwood flooring and brown floors.
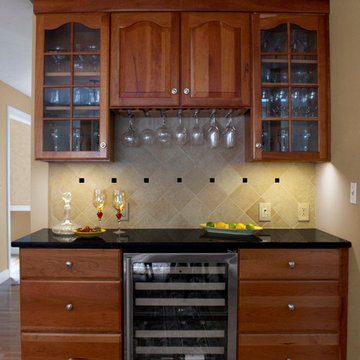
When envisioning their kitchen remodel, it was important to these homeowners that their existing cherry kitchen would be given a facelift in transitional style. Cathy and Ed of Renovisions achieved the owners’ wishes while making sure the kitchen still looked like a natural extension to the rest of their traditional styled home. The update made room for added storage and appliance space. We installed 48” wide cabinetry in a natural cherry finish with roll-out shelves and space to accommodate a microwave and pull-out double trash receptacle. These custom built cherry cabinets and crown molding matched existing cabinets and were within easy reach of the newly installed stainless steel Viking gas range, Zephyr hood and GE hybrid dishwasher.
A large rectangular stainless steel sink was under-mounted on a beautiful new gold granite countertop. An absolute black granite countertop was installed on the new wine/beverage center featuring a U-Line dual-zone wine refrigerator, deep drawers for linens and stem ware holder in natural cherry finish.
A standout feature is the beautifully tiled backsplash cut in with absolute black granite tile and an artful mix of granite/porcelain tile design over the new gas range. This draws attention to the newly remodeled space and brings together all the elements.
The homeowners were tired of the original builders brick surrounding their fireplace hearth and wanted to update to a more formal, elegant look. They chose a solid polished granite material in absolute black.
Outdated no longer, the design details in the kitchen and adjacent family room come together to create a formal yet warm and inviting ambiance with their wish fulfilled. The owners love their newly remodeled spaces.
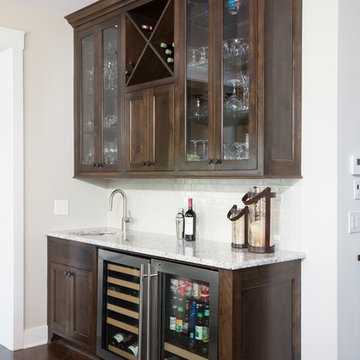
Wet bar with custom alder cabinetry, quartz countertop, undermount sink, and subway tile backsplash. Ryan Hainey
Inspiration for a large classic single-wall wet bar in Milwaukee with a submerged sink, dark wood cabinets, granite worktops, white splashback, porcelain splashback and dark hardwood flooring.
Inspiration for a large classic single-wall wet bar in Milwaukee with a submerged sink, dark wood cabinets, granite worktops, white splashback, porcelain splashback and dark hardwood flooring.

Functional layout and beautiful finishes make this kitchen a dream come true. Placing the sink on an angled corner of the island between the range and refrigerator creates an easy work triangle while the large island allows for roomy prep space. Two pantries, one near the range and one near the refrigerator, give plenty of storage for dry goods and cookware. Guests are kept out of the cooks way by placing ample seating and the full service bar on the other side of the island. Open views through the breakfast room to the beautiful back yard and through large openings to the adjoining family room and formal dining room make this already spacious kitchen feel even larger.
Home Bar with Granite Worktops and Porcelain Splashback Ideas and Designs
1