Home Bar with Granite Worktops and Red Floors Ideas and Designs
Refine by:
Budget
Sort by:Popular Today
1 - 15 of 15 photos
Item 1 of 3

Design ideas for a medium sized classic single-wall dry bar in Grand Rapids with recessed-panel cabinets, white cabinets, granite worktops, white splashback, tonge and groove splashback, brick flooring, red floors, white worktops and no sink.
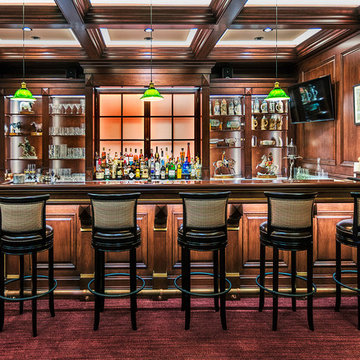
Photo of a large classic breakfast bar in Denver with granite worktops, wood splashback, open cabinets, dark wood cabinets, carpet and red floors.
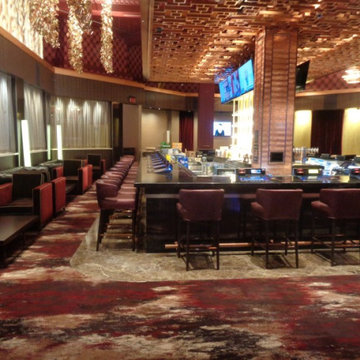
This remodeled has a brand new bar with counter top gaming and TV's. The lounge has all new custrom furniture with new carpet and tile. The fixtures were custom design to fit the space.
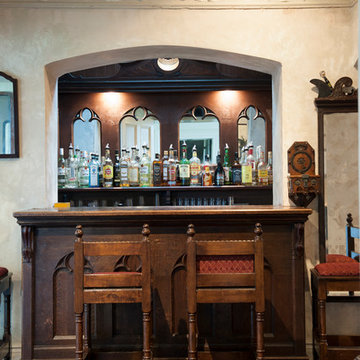
Sarah Fyffe Photography
Inspiration for a small victorian single-wall home bar in Other with open cabinets, granite worktops, mirror splashback, carpet, red floors and brown worktops.
Inspiration for a small victorian single-wall home bar in Other with open cabinets, granite worktops, mirror splashback, carpet, red floors and brown worktops.

Design ideas for a large traditional galley breakfast bar in Other with a submerged sink, ceramic flooring, recessed-panel cabinets, medium wood cabinets, granite worktops, grey splashback, mirror splashback and red floors.

A bar is tucked under the exterior stairway adjacent to the entry in a small vestibule that had formerly been exterior space in the home's original iteration.
Architect: Gene Kniaz, Spiral Architects
General Contractor: Linthicum Custom Builders
Photo: Maureen Ryan Photography
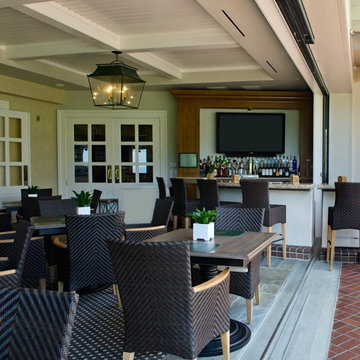
Design ideas for a medium sized mediterranean single-wall wet bar in San Diego with granite worktops, brick flooring and red floors.
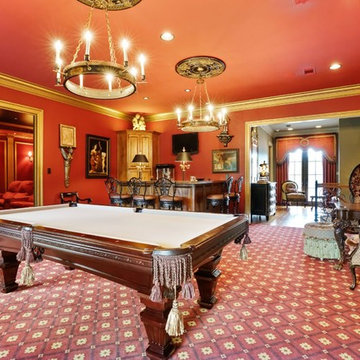
Hunter Bankston
Large traditional l-shaped breakfast bar in Other with a built-in sink, raised-panel cabinets, medium wood cabinets, granite worktops, black splashback, carpet, red floors and black worktops.
Large traditional l-shaped breakfast bar in Other with a built-in sink, raised-panel cabinets, medium wood cabinets, granite worktops, black splashback, carpet, red floors and black worktops.
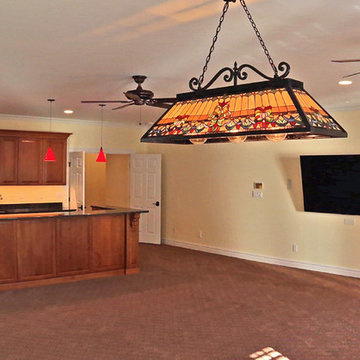
Custom build with elevator, double height great room with custom made coffered ceiling, custom cabinets and woodwork throughout, salt water pool with terrace and pergola, waterfall feature, covered terrace with built-in outdoor grill, heat lamps, and all-weather TV, master bedroom balcony, master bath with his and hers showers, dog washing station, and more.
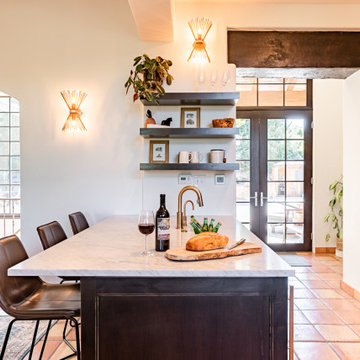
We opened the kitchen to the dining room to create a more unified space. The homeowners had an unusable desk area that we eliminated and maximized the space by adding a wet bar complete with wine refrigerator and built-in ice maker. The pantry wall behind the wet bar maximizes storage
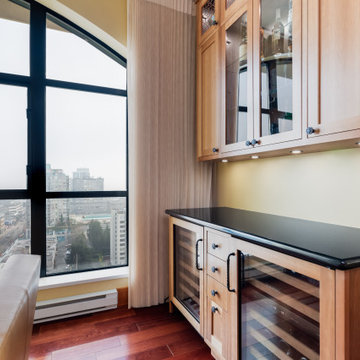
Medium sized traditional single-wall dry bar in Other with light wood cabinets, glass-front cabinets, black worktops, granite worktops, terracotta flooring and red floors.
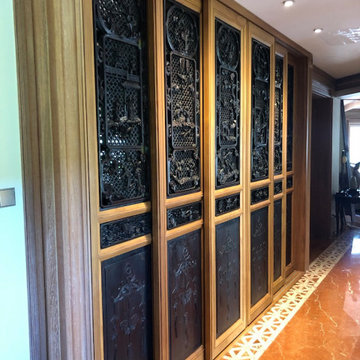
Design ideas for a small world-inspired single-wall home bar in Singapore with recessed-panel cabinets, granite worktops, marble flooring and red floors.
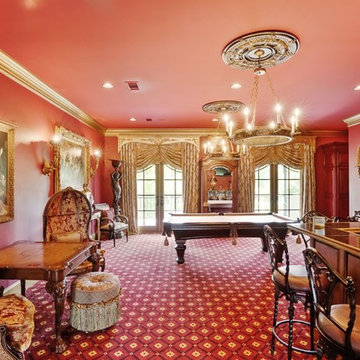
Hunter Bankston
Inspiration for a large traditional l-shaped breakfast bar in Other with a built-in sink, raised-panel cabinets, medium wood cabinets, granite worktops, black splashback, carpet, red floors and black worktops.
Inspiration for a large traditional l-shaped breakfast bar in Other with a built-in sink, raised-panel cabinets, medium wood cabinets, granite worktops, black splashback, carpet, red floors and black worktops.
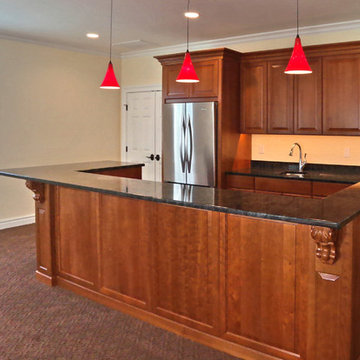
Custom build with elevator, double height great room with custom made coffered ceiling, custom cabinets and woodwork throughout, salt water pool with terrace and pergola, waterfall feature, covered terrace with built-in outdoor grill, heat lamps, and all-weather TV, master bedroom balcony, master bath with his and hers showers, dog washing station, and more.
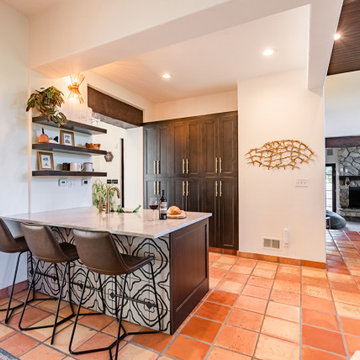
We opened the kitchen to the dining room to create a more unified space. The homeowners had an unusable desk area that we eliminated and maximized the space by adding a wet bar complete with wine refrigerator and built-in ice maker. The pantry wall behind the wet bar maximizes storage
Home Bar with Granite Worktops and Red Floors Ideas and Designs
1