Home Bar with Green Cabinets and Medium Hardwood Flooring Ideas and Designs
Refine by:
Budget
Sort by:Popular Today
1 - 20 of 97 photos
Item 1 of 3

Complete renovation of Wimbledon townhome.
Features include:
vintage Holophane pendants
Stone splashback by Gerald Culliford
custom cabinetry
Artwork by Shirin Tabeshfar
Built in Bar

Photo of a classic single-wall home bar in Portland Maine with green cabinets, no sink, beaded cabinets, white splashback, metro tiled splashback, medium hardwood flooring, brown floors and white worktops.
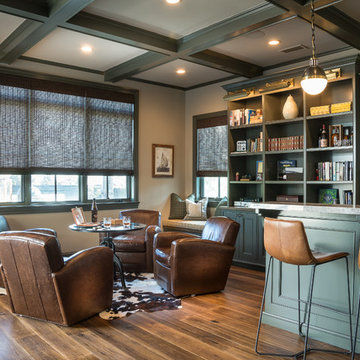
Inspiration for a traditional wet bar in Los Angeles with beaded cabinets, green cabinets, grey splashback, medium hardwood flooring and brown floors.

This cozy lake cottage skillfully incorporates a number of features that would normally be restricted to a larger home design. A glance of the exterior reveals a simple story and a half gable running the length of the home, enveloping the majority of the interior spaces. To the rear, a pair of gables with copper roofing flanks a covered dining area and screened porch. Inside, a linear foyer reveals a generous staircase with cascading landing.
Further back, a centrally placed kitchen is connected to all of the other main level entertaining spaces through expansive cased openings. A private study serves as the perfect buffer between the homes master suite and living room. Despite its small footprint, the master suite manages to incorporate several closets, built-ins, and adjacent master bath complete with a soaker tub flanked by separate enclosures for a shower and water closet.
Upstairs, a generous double vanity bathroom is shared by a bunkroom, exercise space, and private bedroom. The bunkroom is configured to provide sleeping accommodations for up to 4 people. The rear-facing exercise has great views of the lake through a set of windows that overlook the copper roof of the screened porch below.

Inspiration for a farmhouse l-shaped breakfast bar in Salt Lake City with a submerged sink, shaker cabinets, green cabinets, white splashback, metro tiled splashback, medium hardwood flooring, brown floors, grey worktops and feature lighting.
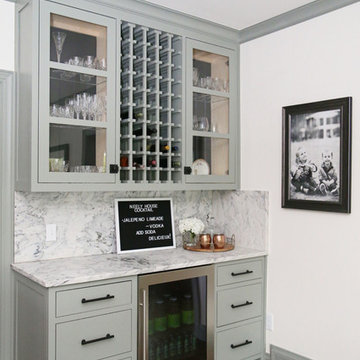
Photo of a small traditional single-wall wet bar in Other with glass-front cabinets, green cabinets, marble worktops, grey splashback, marble splashback, medium hardwood flooring, brown floors and grey worktops.

This project is in progress with construction beginning July '22. We are expanding and relocating an existing home bar, adding millwork for the walls, and painting the walls and ceiling in a high gloss emerald green. The furnishings budget is $50,000.

© Lassiter Photography | ReVisionCharlotte.com
This is an example of a medium sized farmhouse single-wall dry bar in Charlotte with shaker cabinets, green cabinets, marble worktops, white splashback, metro tiled splashback, medium hardwood flooring, brown floors and black worktops.
This is an example of a medium sized farmhouse single-wall dry bar in Charlotte with shaker cabinets, green cabinets, marble worktops, white splashback, metro tiled splashback, medium hardwood flooring, brown floors and black worktops.

Windows: Marvin Elevate;
Cabinetry: Framed Full Overlay (Maple Melamine Interior Uppers & Lowers);
Backsplash tile/stone: Scale Collection in White: Hex & Chevron lefts, basketweave around hexagon;
Countertops: Wilsonart Quartz Calcutta Aquilea;
Sink & hardware: Ruvati Roma 21" Undermount Single Basin 16 Gauge Stainless Steel Bar Sink with Basin Rack and Basket Strainer;
Delta Emmeline 1.8 GPM Single Hole Pull Down Bar/Prep Faucet with Magnetic Docking Spray Head in Champagne Bronze;
Beverage Fridge: Zephyr 24" Presrv Beverage Cooler in stainless;
Paint: SW6223 - Still Water
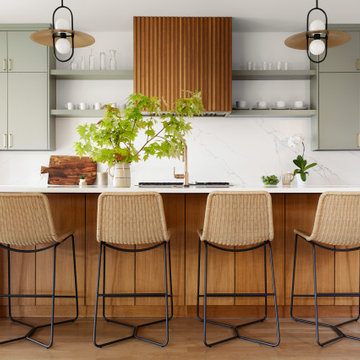
Kitchen in modern Dallas family home. Design by Ashley Dalton Studio. Build by Montgomery Custom Homes.
Photo of a contemporary galley home bar in Dallas with flat-panel cabinets, green cabinets, white splashback, stone slab splashback, medium hardwood flooring, brown floors and white worktops.
Photo of a contemporary galley home bar in Dallas with flat-panel cabinets, green cabinets, white splashback, stone slab splashback, medium hardwood flooring, brown floors and white worktops.

Designing this spec home meant envisioning the future homeowners, without actually meeting them. The family we created that lives here while we were designing prefers clean simple spaces that exude character reminiscent of the historic neighborhood. By using substantial moldings and built-ins throughout the home feels like it’s been here for one hundred years. Yet with the fresh color palette rooted in nature it feels like home for a modern family.

Crafted with meticulous attention to detail, this bar boasts luxurious brass fixtures that lend a touch of opulence. The glistening marble backsplash adds a sense of grandeur, creating a stunning focal point that commands attention.
Designed with a family in mind, this bar seamlessly blends style and practicality. It's a space where you can gather with loved ones, creating cherished memories while enjoying your favorite beverages. Whether you're hosting intimate gatherings or simply unwinding after a long day, this bar caters to your every need!
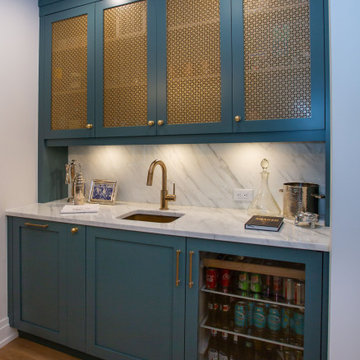
Inspiration for a small beach style single-wall wet bar in Other with a submerged sink, shaker cabinets, green cabinets, white splashback, stone slab splashback, medium hardwood flooring, brown floors and white worktops.
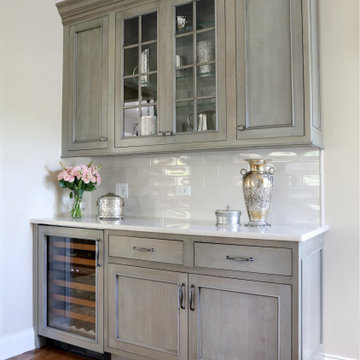
Even the butler’s pantry gained extra counter space and a wine chiller so when their kids and grandkids come over for gatherings, it can serve as the perfect entertaining buffet.
See more from Normandy Designer Laura Barber: https://normandyremodeling.com/team/laura-barber

Bar unit
Contemporary single-wall wet bar in Melbourne with a submerged sink, green cabinets, marble worktops, multi-coloured splashback, marble splashback, medium hardwood flooring, brown floors and multicoloured worktops.
Contemporary single-wall wet bar in Melbourne with a submerged sink, green cabinets, marble worktops, multi-coloured splashback, marble splashback, medium hardwood flooring, brown floors and multicoloured worktops.
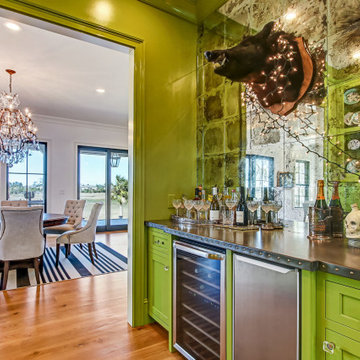
This custom home utilized an artist's eye, as one of the owners is a painter. The details in this home were inspired! From the fireplace and mirror design in the living room, to the boar's head installed over vintage mirrors in the bar, there are many unique touches that further customize this home. With open living spaces and a master bedroom tucked in on the first floor, this is a forever home for our clients. The use of color and wallpaper really help make this home special. With lots of outdoor living space including a large back porch with marsh views and a dock, this is coastal living at its best.
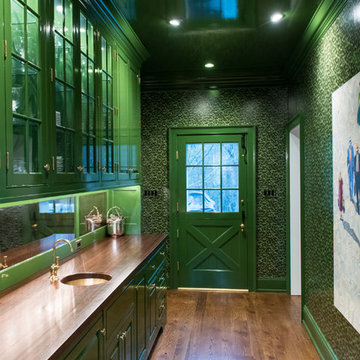
This is an example of a large classic galley wet bar in Philadelphia with a submerged sink, raised-panel cabinets, green cabinets, wood worktops, mirror splashback, medium hardwood flooring, brown floors and brown worktops.

Designing this spec home meant envisioning the future homeowners, without actually meeting them. The family we created that lives here while we were designing prefers clean simple spaces that exude character reminiscent of the historic neighborhood. By using substantial moldings and built-ins throughout the home feels like it’s been here for one hundred years. Yet with the fresh color palette rooted in nature it feels like home for a modern family.

Photo of a medium sized classic single-wall dry bar in Denver with shaker cabinets, green cabinets, quartz worktops, green splashback, ceramic splashback, medium hardwood flooring, beige floors and white worktops.

Large classic galley wet bar in Philadelphia with a submerged sink, raised-panel cabinets, green cabinets, wood worktops, mirror splashback, medium hardwood flooring, brown floors and brown worktops.
Home Bar with Green Cabinets and Medium Hardwood Flooring Ideas and Designs
1