Home Bar with Green Cabinets and White Splashback Ideas and Designs
Refine by:
Budget
Sort by:Popular Today
1 - 20 of 89 photos
Item 1 of 3

This dark green Shaker kitchen occupies an impressive and tastefully styled open plan space perfect for connected family living. With brave architectural design and an eclectic mix of contemporary and traditional furniture, the entire room has been considered from the ground up
The impressive pantry is ideal for families. Bi-fold doors open to reveal a beautiful, oak-finished interior with multiple shelving options to accommodate all sorts of accessories and ingredients.

Photo of a classic single-wall home bar in Portland Maine with green cabinets, no sink, beaded cabinets, white splashback, metro tiled splashback, medium hardwood flooring, brown floors and white worktops.

Inspiration for a farmhouse l-shaped breakfast bar in Salt Lake City with a submerged sink, shaker cabinets, green cabinets, white splashback, metro tiled splashback, medium hardwood flooring, brown floors, grey worktops and feature lighting.

This savvy wet bar area in the dining room of this newly remodeled home features Sherwin-Williams “Jasper” SW 6216 on Dura Supreme’s Craftsman door style. This deep, sophisticated green color is green-black paint that’s sure to be a long-lasting classic. This color was selected for Dura Supreme’s 2017-2018 Curated Color Collection. Dura Supreme’s Curated Color Collection is a collection of cabinet paint colors that are always fresh, current and reflective of popular color trends for home interiors and cabinetry. This offering of colors is continuously updated as color trends shift.
Painted cabinetry is more popular than ever before and the color you select for your home should be a reflection of your personal taste and style. Our Personal Paint Match Program offers the entire Sherwin-William’s paint palette and Benjamin Moore’s paint palette, over 5,000 colors, for your new kitchen or bath cabinetry.
Color is a highly personal preference for most people and although there are specific colors that are considered “on trend” or fashionable, color choices should ultimately be based on what appeals to you personally. Homeowners often ask about color trends and how to incorporate them into newly designed or renovated interiors. And although trends and fashion should be taken into consideration, that should not be the only deciding factor. If you love a specific shade of green, select complementing neutrals and coordinating colors to create an entire palette that will remain an everlasting classic. It could be something as simple as being able to select the perfect shade of white that complements the countertop and tile and works well in a specific lighting situation. Our new Personal Paint Match system makes that process so much easier.
Request a FREE Dura Supreme Brochure Packet:
http://www.durasupreme.com/request-brochure

© Lassiter Photography | ReVisionCharlotte.com
This is an example of a medium sized farmhouse single-wall dry bar in Charlotte with shaker cabinets, green cabinets, marble worktops, white splashback, metro tiled splashback, medium hardwood flooring, brown floors and black worktops.
This is an example of a medium sized farmhouse single-wall dry bar in Charlotte with shaker cabinets, green cabinets, marble worktops, white splashback, metro tiled splashback, medium hardwood flooring, brown floors and black worktops.

Windows: Marvin Elevate;
Cabinetry: Framed Full Overlay (Maple Melamine Interior Uppers & Lowers);
Backsplash tile/stone: Scale Collection in White: Hex & Chevron lefts, basketweave around hexagon;
Countertops: Wilsonart Quartz Calcutta Aquilea;
Sink & hardware: Ruvati Roma 21" Undermount Single Basin 16 Gauge Stainless Steel Bar Sink with Basin Rack and Basket Strainer;
Delta Emmeline 1.8 GPM Single Hole Pull Down Bar/Prep Faucet with Magnetic Docking Spray Head in Champagne Bronze;
Beverage Fridge: Zephyr 24" Presrv Beverage Cooler in stainless;
Paint: SW6223 - Still Water
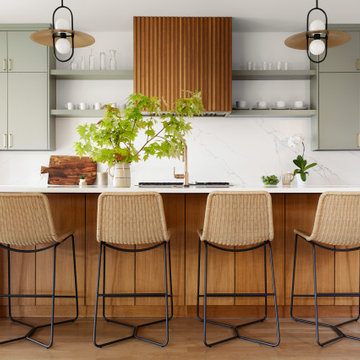
Kitchen in modern Dallas family home. Design by Ashley Dalton Studio. Build by Montgomery Custom Homes.
Photo of a contemporary galley home bar in Dallas with flat-panel cabinets, green cabinets, white splashback, stone slab splashback, medium hardwood flooring, brown floors and white worktops.
Photo of a contemporary galley home bar in Dallas with flat-panel cabinets, green cabinets, white splashback, stone slab splashback, medium hardwood flooring, brown floors and white worktops.
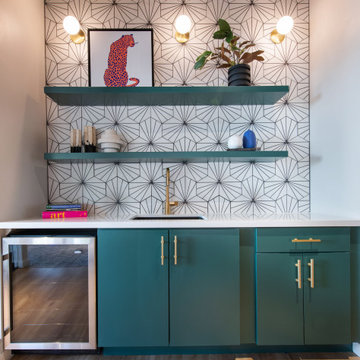
Dimensional gold tile with dark cabinetry and a concrete-eque countertop.
Design ideas for a contemporary wet bar in Denver with a submerged sink, flat-panel cabinets, green cabinets, engineered stone countertops, white splashback, cement tile splashback, vinyl flooring, brown floors and grey worktops.
Design ideas for a contemporary wet bar in Denver with a submerged sink, flat-panel cabinets, green cabinets, engineered stone countertops, white splashback, cement tile splashback, vinyl flooring, brown floors and grey worktops.
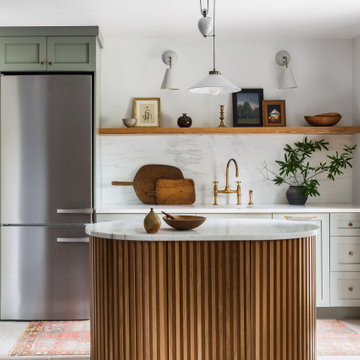
Design ideas for a medium sized scandi galley wet bar in DC Metro with shaker cabinets, green cabinets, marble worktops, white splashback, stone slab splashback and white worktops.
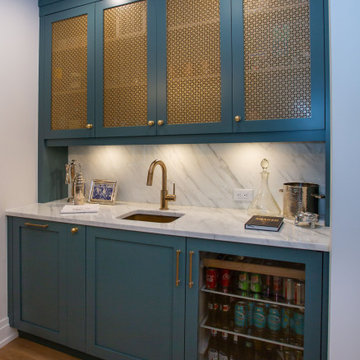
Inspiration for a small beach style single-wall wet bar in Other with a submerged sink, shaker cabinets, green cabinets, white splashback, stone slab splashback, medium hardwood flooring, brown floors and white worktops.

Darren Setlow Photography
Medium sized traditional galley wet bar in Other with flat-panel cabinets, green cabinets, soapstone worktops, white splashback, wood splashback, porcelain flooring and black worktops.
Medium sized traditional galley wet bar in Other with flat-panel cabinets, green cabinets, soapstone worktops, white splashback, wood splashback, porcelain flooring and black worktops.
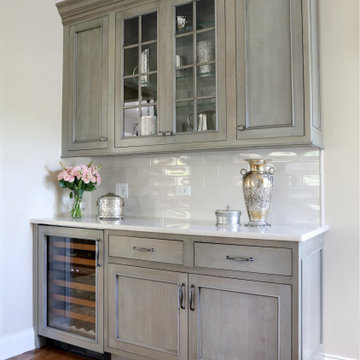
Even the butler’s pantry gained extra counter space and a wine chiller so when their kids and grandkids come over for gatherings, it can serve as the perfect entertaining buffet.
See more from Normandy Designer Laura Barber: https://normandyremodeling.com/team/laura-barber
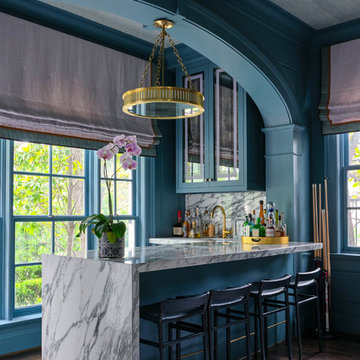
Design ideas for a traditional l-shaped breakfast bar in Dallas with glass-front cabinets, green cabinets, white splashback, dark hardwood flooring, brown floors and white worktops.
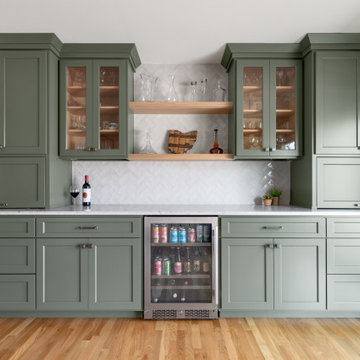
The design plan called for removing the wall between the existing kitchen and dining room allowing for custom floor to ceiling built in cabinetry offering tons of storage and space for a new bar. Features include large drawers, quartz countertops, ceramic tile in herringbone pattern from countertop to ceiling, a beverage fridge, and glass doors with lighted cabinets for showing off barware.
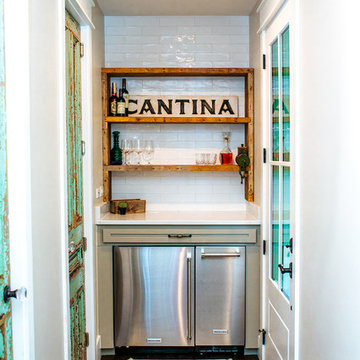
Snap Chic Photography
This is an example of a small farmhouse single-wall bar cart in Austin with no sink, shaker cabinets, green cabinets, granite worktops, white splashback, metro tiled splashback, bamboo flooring, brown floors and white worktops.
This is an example of a small farmhouse single-wall bar cart in Austin with no sink, shaker cabinets, green cabinets, granite worktops, white splashback, metro tiled splashback, bamboo flooring, brown floors and white worktops.
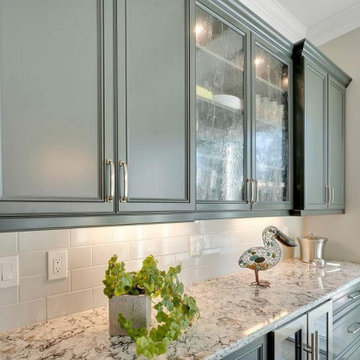
Creating the feeling of casual elegance at a pool bar. Note the wine refrigerator beneath the granite countertop.
Inspiration for a medium sized classic dry bar in Wilmington with recessed-panel cabinets, green cabinets, granite worktops, white splashback, porcelain splashback and multicoloured worktops.
Inspiration for a medium sized classic dry bar in Wilmington with recessed-panel cabinets, green cabinets, granite worktops, white splashback, porcelain splashback and multicoloured worktops.

The homeowner's wide range of tastes coalesces in this lovely kitchen and mudroom. Vintage, modern, English, and mid-century styles form one eclectic and alluring space. Rift-sawn white oak cabinets in warm almond, textured white subway tile, white island top, and a custom white range hood lend lots of brightness while black perimeter countertops and a Laurel Woods deep green finish on the island and beverage bar balance the palette with a unique twist on farmhouse style.
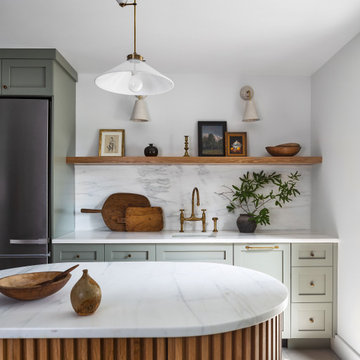
Design ideas for a medium sized scandi galley wet bar in DC Metro with shaker cabinets, green cabinets, marble worktops, white splashback, stone slab splashback and white worktops.

Home bar with polished Black Galaxy granite countertop, forest green lower cabinets and open shelving, and glass-faced redwood upper cabinets.
Design ideas for a modern single-wall dry bar in Boston with shaker cabinets, green cabinets, granite worktops, white splashback, tonge and groove splashback, medium hardwood flooring and black worktops.
Design ideas for a modern single-wall dry bar in Boston with shaker cabinets, green cabinets, granite worktops, white splashback, tonge and groove splashback, medium hardwood flooring and black worktops.
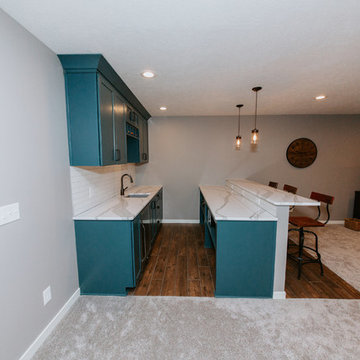
Photo of a small classic galley breakfast bar in Omaha with a submerged sink, shaker cabinets, green cabinets, marble worktops, white splashback, metro tiled splashback, medium hardwood flooring and brown floors.
Home Bar with Green Cabinets and White Splashback Ideas and Designs
1