Home Bar with Green Splashback and Grey Splashback Ideas and Designs
Refine by:
Budget
Sort by:Popular Today
121 - 140 of 4,012 photos
Item 1 of 3

A wet bar fit into the corner space provides everything you need for entertaining.
This is an example of a small rustic l-shaped wet bar in Vancouver with a submerged sink, beaded cabinets, medium wood cabinets, granite worktops, grey splashback, stone tiled splashback, medium hardwood flooring, brown floors and black worktops.
This is an example of a small rustic l-shaped wet bar in Vancouver with a submerged sink, beaded cabinets, medium wood cabinets, granite worktops, grey splashback, stone tiled splashback, medium hardwood flooring, brown floors and black worktops.

Design ideas for a medium sized classic single-wall wet bar in Charlotte with a submerged sink, raised-panel cabinets, white cabinets, granite worktops, grey splashback, metro tiled splashback, medium hardwood flooring, brown floors and black worktops.
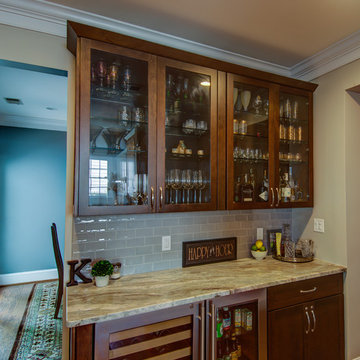
Inspiration for a medium sized classic single-wall wet bar in DC Metro with no sink, shaker cabinets, dark wood cabinets, quartz worktops, grey splashback, metro tiled splashback, dark hardwood flooring, brown floors and beige worktops.
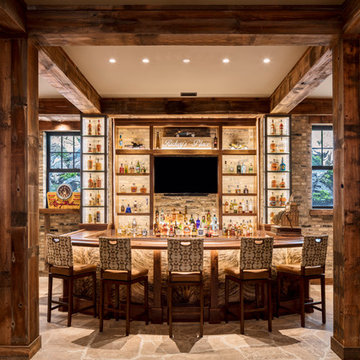
An expansive bar allows for gracious entertaining of large groups.
Photo of a large rustic u-shaped breakfast bar in Milwaukee with wood worktops, stone tiled splashback, grey splashback and grey floors.
Photo of a large rustic u-shaped breakfast bar in Milwaukee with wood worktops, stone tiled splashback, grey splashback and grey floors.
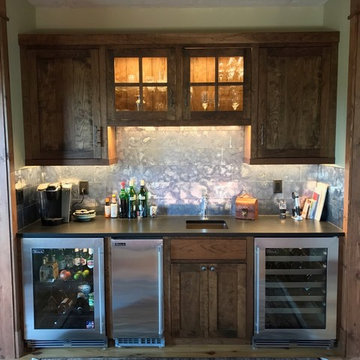
This is an example of a medium sized rustic single-wall wet bar in Other with a submerged sink, shaker cabinets, dark wood cabinets, composite countertops, grey splashback, metal splashback, light hardwood flooring and beige floors.

Photo of a medium sized contemporary single-wall wet bar in Other with a submerged sink, grey cabinets, wood worktops, grey splashback, glass tiled splashback, medium hardwood flooring, brown floors, brown worktops and recessed-panel cabinets.
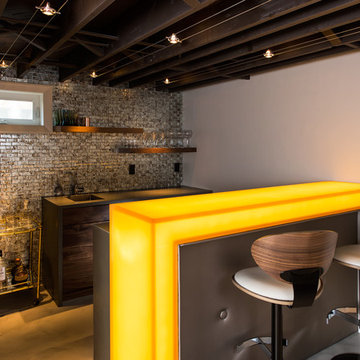
Steve Tague
This is an example of a medium sized contemporary breakfast bar in Other with grey splashback, concrete flooring, a submerged sink, flat-panel cabinets, dark wood cabinets, glass worktops, mosaic tiled splashback and yellow worktops.
This is an example of a medium sized contemporary breakfast bar in Other with grey splashback, concrete flooring, a submerged sink, flat-panel cabinets, dark wood cabinets, glass worktops, mosaic tiled splashback and yellow worktops.

Photography by Jorge Alvarez.
Photo of a medium sized traditional u-shaped breakfast bar in Tampa with dark hardwood flooring, recessed-panel cabinets, dark wood cabinets, wood worktops, grey splashback, mirror splashback, brown floors and brown worktops.
Photo of a medium sized traditional u-shaped breakfast bar in Tampa with dark hardwood flooring, recessed-panel cabinets, dark wood cabinets, wood worktops, grey splashback, mirror splashback, brown floors and brown worktops.

In the original residence, the kitchen occupied this space. With the addition to house the kitchen, our architects designed a butler's pantry for this space with extensive storage. The exposed beams and wide-plan wood flooring extends throughout this older portion of the structure.

This home's renovation included a new kitchen. Some features are custom cabinetry, a new appliance package, a dry bar, and a custom built-in table. This project also included a dry bar.

Dark wood bar mirrors the kitchen with the satin brass hardware, plumbing and sink. The hexagonal, geometric tile give a handsome finish to the gentleman's bar. Wine cooler and under counter pull out drawers for the liquor keep the top from clutter.
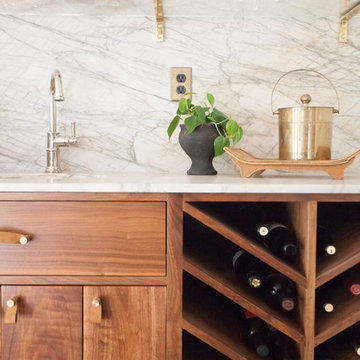
Medium sized contemporary single-wall wet bar in Los Angeles with a submerged sink, flat-panel cabinets, medium wood cabinets, marble worktops, grey splashback, stone slab splashback, dark hardwood flooring and grey worktops.

This French country, new construction home features a circular first-floor layout that connects from great room to kitchen and breakfast room, then on to the dining room via a small area that turned out to be ideal for a fully functional bar.
Directly off the kitchen and leading to the dining room, this space is perfectly located for making and serving cocktails whenever the family entertains. In order to make the space feel as open and welcoming as possible while connecting it visually with the kitchen, glass cabinet doors and custom-designed, leaded-glass column cabinetry and millwork archway help the spaces flow together and bring in.
The space is small and tight, so it was critical to make it feel larger and more open. Leaded-glass cabinetry throughout provided the airy feel we were looking for, while showing off sparkling glassware and serving pieces. In addition, finding space for a sink and under-counter refrigerator was challenging, but every wished-for element made it into the final plan.
Photo by Mike Kaskel

This is an example of a medium sized industrial l-shaped wet bar in Tampa with shaker cabinets, white cabinets, engineered stone countertops, light hardwood flooring, brown floors, a submerged sink and grey splashback.
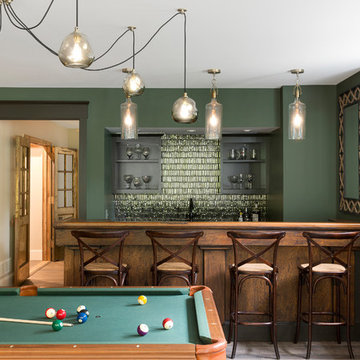
spacecrafting
Large traditional single-wall breakfast bar in Minneapolis with a submerged sink, open cabinets, engineered stone countertops, green splashback, glass tiled splashback, dark hardwood flooring and brown floors.
Large traditional single-wall breakfast bar in Minneapolis with a submerged sink, open cabinets, engineered stone countertops, green splashback, glass tiled splashback, dark hardwood flooring and brown floors.
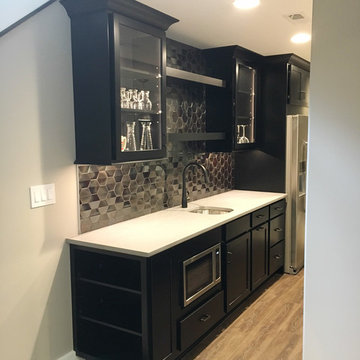
Another stunning home we got to work alongside with G.A. White Homes. It has a clean, modern look with elements that make it cozy and welcoming. With a focus on strong lines, a neutral color palette, and unique lighting creates a classic look that will be enjoyed for years to come.
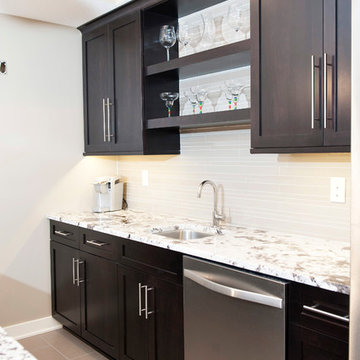
This handsome basement bar finish kept crisp clean lines with high contrast between the dark cabinets and light countertops and backsplash. Stainless steel appliances, sink and fixtures compliment the design, and floating shelves leave space for the display of glassware.
Schedule a free consultation with one of our designers today:
https://paramount-kitchens.com/
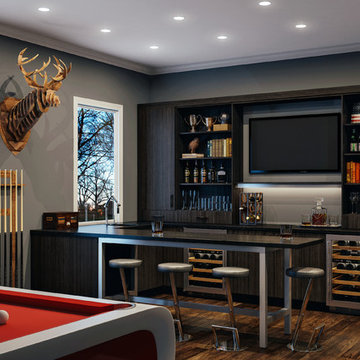
Millennia frameless cabinetry
Corson door | TSS (Thermo Structured Surface) | Sepia
The man cave gets a modern makeover with a rich color palette and touches of metal. TSS is a durable, easy-to-clean alternative to wood cabinets that features a textured, wood-grain surface.

This is an example of a traditional single-wall home bar in Miami with a submerged sink, shaker cabinets, white cabinets, green splashback, mosaic tiled splashback, light hardwood flooring, beige floors and white worktops.
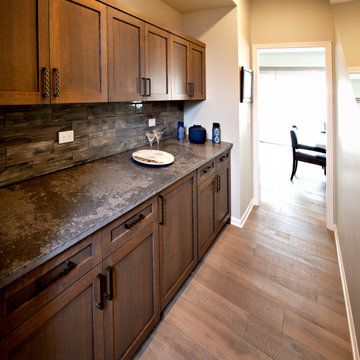
Photo of a medium sized modern single-wall dry bar in Chicago with no sink, shaker cabinets, medium wood cabinets, concrete worktops, grey splashback, ceramic splashback, medium hardwood flooring, brown floors and grey worktops.
Home Bar with Green Splashback and Grey Splashback Ideas and Designs
7