Home Bar with Green Splashback and Red Splashback Ideas and Designs
Refine by:
Budget
Sort by:Popular Today
41 - 60 of 550 photos
Item 1 of 3
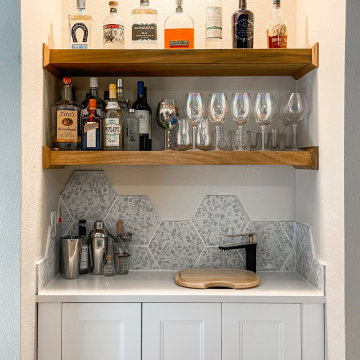
Updated wet bar with a new sink and faucet, new shaker cabinets and floating wood shelves to match kitchen cabinets. Staggered terrazzo tile backsplash completes the look.
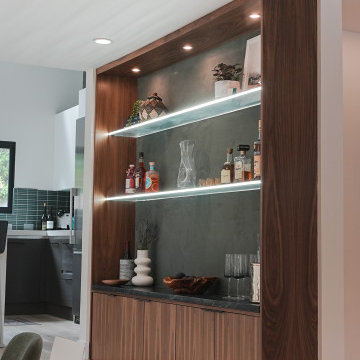
Custom Walnut Bar for a complete home remodel in Santa Monica
This is an example of a large beach style single-wall dry bar in Los Angeles with no sink, flat-panel cabinets, medium wood cabinets, soapstone worktops, green splashback, light hardwood flooring, beige floors and green worktops.
This is an example of a large beach style single-wall dry bar in Los Angeles with no sink, flat-panel cabinets, medium wood cabinets, soapstone worktops, green splashback, light hardwood flooring, beige floors and green worktops.

This kitchen in Whitehouse Station has glazed off white cabinets, and a distressed green-gray island. Touches of modern and touches of rustic are combined to create a warm, cozy family space.
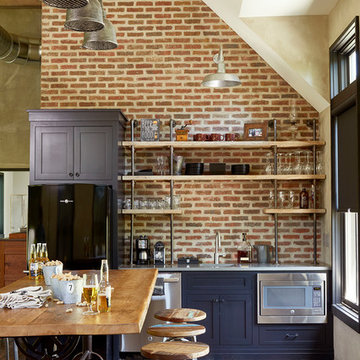
Lauren Rubenstein Photography
Inspiration for a medium sized country single-wall wet bar in Atlanta with a submerged sink, shaker cabinets, red splashback, brick splashback, dark hardwood flooring, brown floors and grey worktops.
Inspiration for a medium sized country single-wall wet bar in Atlanta with a submerged sink, shaker cabinets, red splashback, brick splashback, dark hardwood flooring, brown floors and grey worktops.
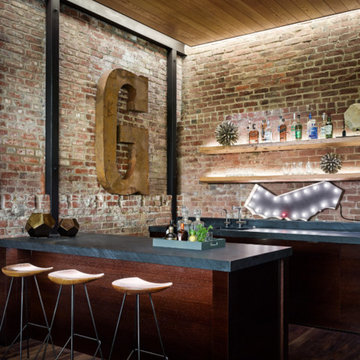
Photo of a large urban single-wall breakfast bar in San Francisco with a submerged sink, dark wood cabinets, concrete worktops, red splashback, brick splashback, dark hardwood flooring and brown floors.
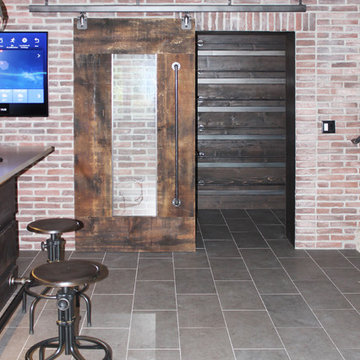
This is an example of a medium sized urban u-shaped breakfast bar in Cedar Rapids with a submerged sink, flat-panel cabinets, dark wood cabinets, quartz worktops, red splashback, brick splashback, ceramic flooring, grey floors and beige worktops.
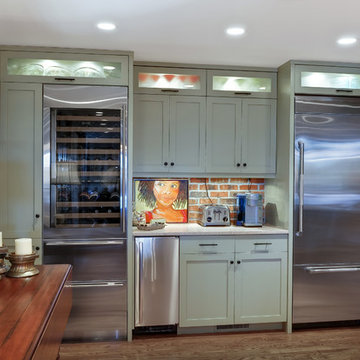
Photography by William Quarles. Designed by Shannon Bogen. Built by Robert Paige Cabinetry. Contractor Tom Martin
Design ideas for a medium sized classic single-wall wet bar in Charleston with grey cabinets, engineered stone countertops, shaker cabinets, red splashback and medium hardwood flooring.
Design ideas for a medium sized classic single-wall wet bar in Charleston with grey cabinets, engineered stone countertops, shaker cabinets, red splashback and medium hardwood flooring.
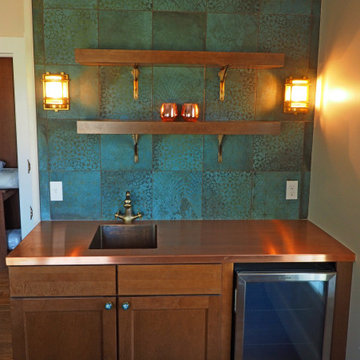
Living Room Bar Area
This is an example of a small classic single-wall wet bar in Burlington with an integrated sink, shaker cabinets, copper worktops, green splashback and porcelain splashback.
This is an example of a small classic single-wall wet bar in Burlington with an integrated sink, shaker cabinets, copper worktops, green splashback and porcelain splashback.
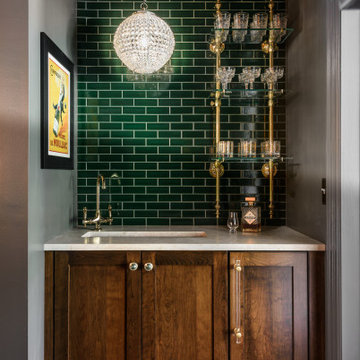
Photographed by Karen Palmer - Photography for Karen Korn Interiors
Inspiration for a classic home bar in St Louis with shaker cabinets, green splashback, metro tiled splashback and brown floors.
Inspiration for a classic home bar in St Louis with shaker cabinets, green splashback, metro tiled splashback and brown floors.

The team at One Property Design designed and created this immaculate modern Hamptons inspired home. The use of cool greys and modern features ensures this home is nothing short of spectacular. Every detail has been attended to and the view of the Brisbane skyline is featured throughout.
Intrim SK72 Skirting 185x18mm, Intrim SK72 Architraves 66x18mm, Intrim CR25 Chair rail and Intrim IN13 Inlay mould were used throughout.
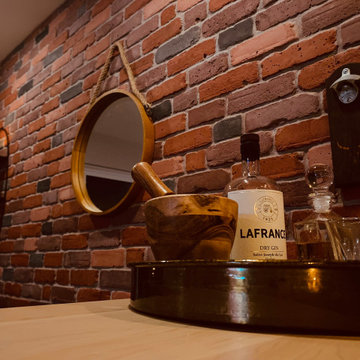
Une bar à la maison digne des plus beaux speakeasy du Vieux-Montréal, ça vous plait ?
Notre brique rouge Lyon donne ce parfait effet trompe l'œil des vieux murs extérieurs qu'on laissait a nu à l'intérieur pour donner ce superbe cachet industriel.
Une brique de plâtre, légère, réaliste et fait au Québec !

Our clients relocated to Ann Arbor and struggled to find an open layout home that was fully functional for their family. We worked to create a modern inspired home with convenient features and beautiful finishes.
This 4,500 square foot home includes 6 bedrooms, and 5.5 baths. In addition to that, there is a 2,000 square feet beautifully finished basement. It has a semi-open layout with clean lines to adjacent spaces, and provides optimum entertaining for both adults and kids.
The interior and exterior of the home has a combination of modern and transitional styles with contrasting finishes mixed with warm wood tones and geometric patterns.
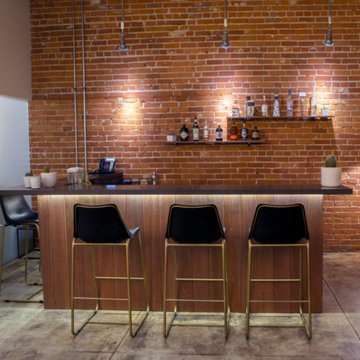
This is an example of a medium sized industrial l-shaped breakfast bar in Los Angeles with open cabinets, composite countertops, red splashback, brick splashback, concrete flooring and grey floors.
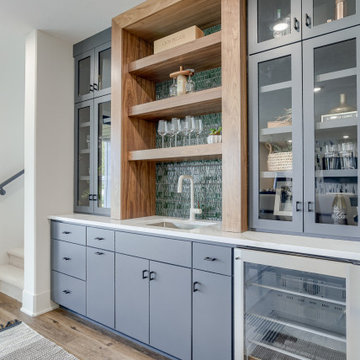
Modern wet bar in Omaha with a submerged sink, flat-panel cabinets, engineered stone countertops and green splashback.
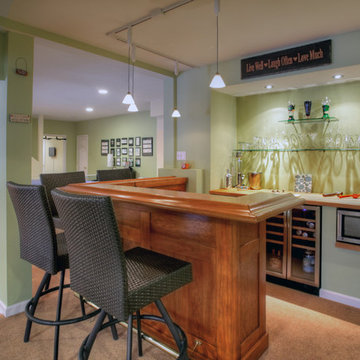
Medium sized eclectic l-shaped wet bar in New York with a built-in sink, recessed-panel cabinets, medium wood cabinets, wood worktops, green splashback and carpet.
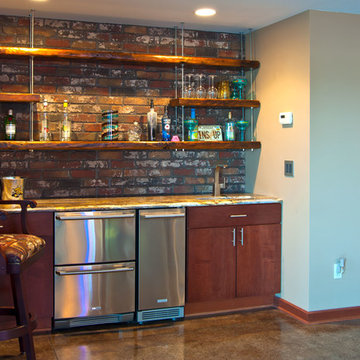
An unused closet was turned into a wet bar. Reclaimed wood shelves are suspended by industrial rods from the ceiling.
The backsplash of the bar is covered in a paper brick veneer product usually used for set design. A distressed faux paint technique was applied over the embossed brick surface to make it look like a real worn brick wall.
Photo By Fred Lassmann
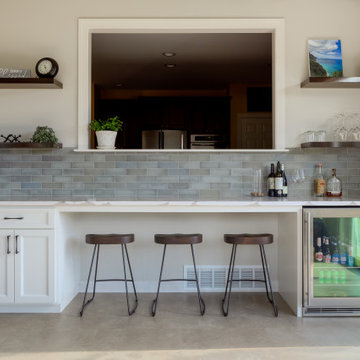
This is an example of a medium sized classic single-wall dry bar in Columbus with recessed-panel cabinets, white cabinets, engineered stone countertops, green splashback, ceramic splashback, vinyl flooring, grey floors and white worktops.
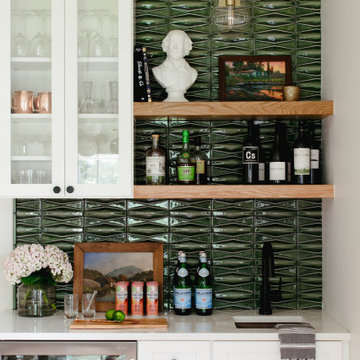
This is a 1906 Denver Square next to our city’s beautiful City Park! This was a sizable remodel that expanded the size of the home on two stories.
Medium sized contemporary single-wall wet bar in Denver with a submerged sink, glass-front cabinets, green splashback, porcelain splashback and white worktops.
Medium sized contemporary single-wall wet bar in Denver with a submerged sink, glass-front cabinets, green splashback, porcelain splashback and white worktops.
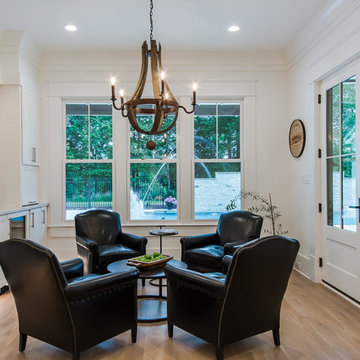
Medium sized farmhouse wet bar in Raleigh with a submerged sink, shaker cabinets, white cabinets, marble worktops, red splashback, brick splashback, light hardwood flooring and beige floors.
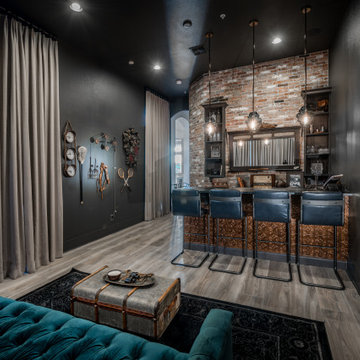
This is an example of an industrial galley home bar in Orlando with red splashback, brick splashback, brick flooring and grey floors.
Home Bar with Green Splashback and Red Splashback Ideas and Designs
3